Rentals » Kanto » Saitama » Sakura-ku
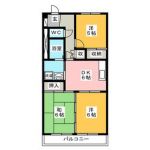 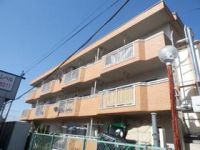
| Railroad-station 沿線・駅 | | JR Saikyo Line / Minamiyono JR埼京線/南与野 | Address 住所 | | Saitama prefecture Saitama city Sakura district Nishibori 9 埼玉県さいたま市桜区西堀9 | Walk 徒歩 | | 9 minutes 9分 | Rent 賃料 | | 75,000 yen 7.5万円 | Management expenses 管理費・共益費 | | 3000 yen 3000円 | Key money 礼金 | | 75,000 yen 7.5万円 | Security deposit 敷金 | | 75,000 yen 7.5万円 | Floor plan 間取り | | 3DK 3DK | Occupied area 専有面積 | | 55 sq m 55m2 | Direction 向き | | Southeast 南東 | Type 種別 | | Mansion マンション | Year Built 築年 | | Built 27 years 築27年 | | View Heights Urawa ビューハイツ浦和 |
| Small dogs only Pets breeding (rent plus 1 month deposit plus one month) 小型犬のみペット飼育可能(家賃プラス1ヶ月敷金プラス1ヶ月) |
| 31 minutes to Ikebukuro Station by train from Minamiyono Station, Shinjuku 36 minutes, Shibuya 41 minutes, Ebisu is 43 minutes. This property is Famima brokerage fee of 52.5% brokerage fees worth of rent, You earn even T point that can be used in TSUTAYA, etc.. 南与野駅から電車で池袋駅まで31分、新宿36分、渋谷41分、恵比寿43分です。こちらの物件は仲介手数料が家賃の52.5%仲介手数料分のファミマ、TSUTAYA等で使えるTポイントも貯まります。 |
| Bus toilet by, balcony, Indoor laundry location, Shoe box, Add-fired function bathroom, Seperate, Bathroom vanity, Bicycle-parking space, closet, CATV, Optical fiber, Immediate Available, Pets Negotiable, Deposit 1 month, CATV Internet, Two tenants consultation, 3 station more accessible, Within a 10-minute walk station, Southeast direction, City gas, Key money one month バストイレ別、バルコニー、室内洗濯置、シューズボックス、追焚機能浴室、洗面所独立、洗面化粧台、駐輪場、押入、CATV、光ファイバー、即入居可、ペット相談、敷金1ヶ月、CATVインターネット、二人入居相談、3駅以上利用可、駅徒歩10分以内、東南向き、都市ガス、礼金1ヶ月 |
Property name 物件名 | | Rental housing of Saitama prefecture Saitama city Sakura district Nishibori 9 Minamiyono Station [Rental apartment ・ Apartment] information Property Details 埼玉県さいたま市桜区西堀9 南与野駅の賃貸住宅[賃貸マンション・アパート]情報 物件詳細 | Transportation facilities 交通機関 | | JR Saikyo Line / Minamiyono step 9 minutes
JR Saikyo Line / Medium Urawa walk 17 minutes
JR Keihin Tohoku Line / Urawa walk 39 minutes JR埼京線/南与野 歩9分
JR埼京線/中浦和 歩17分
JR京浜東北線/浦和 歩39分
| Construction 構造 | | Rebar Con 鉄筋コン | Story 階建 | | 1st floor / Three-story 1階/3階建 | Built years 築年月 | | February 1988 1988年2月 | Nonlife insurance 損保 | | The main 要 | Parking lot 駐車場 | | On-site 8400 yen 敷地内8400円 | Move-in 入居 | | Immediately 即 | Trade aspect 取引態様 | | Mediation 仲介 | Conditions 条件 | | Pets Negotiable ペット相談 | Property code 取り扱い店舗物件コード | | 11106595570002 11106595570002 | Total units 総戸数 | | 12 units 12戸 | Intermediate fee 仲介手数料 | | 3.9375 yen 3.9375万円 | In addition ほか初期費用 | | Total 44,200 yen (Breakdown: Other expenses 44,200 yen) 合計4.42万円(内訳:その他費用 44200円) | Remarks 備考 | | To York Mart 480m / Until Mamimato 690m / This property is brokerage fee of rent 52.5% ヨークマートまで480m/マミーマートまで690m/こちらの物件は仲介手数料が家賃の52.5% | Area information 周辺情報 | | Until the Municipal Nakajima elementary school (elementary school) up to 960m Municipal Doai junior high school (junior high school) 1200m Urawa violet kindergarten (kindergarten ・ 770m to nursery school) up to 860m York Mart (690m up to super) up to 480m Mamimato (super) Seven-Eleven (convenience store) 市立中島小学校(小学校)まで960m市立土合中学校(中学校)まで1200m浦和すみれ幼稚園(幼稚園・保育園)まで860mヨークマート(スーパー)まで480mマミーマート(スーパー)まで690mセブンイレブン(コンビニ)まで770m |
Building appearance建物外観 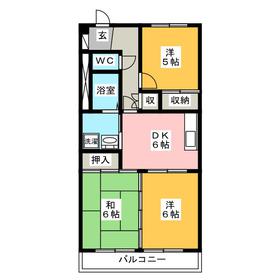
Living and room居室・リビング 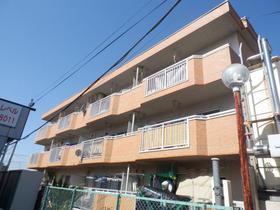
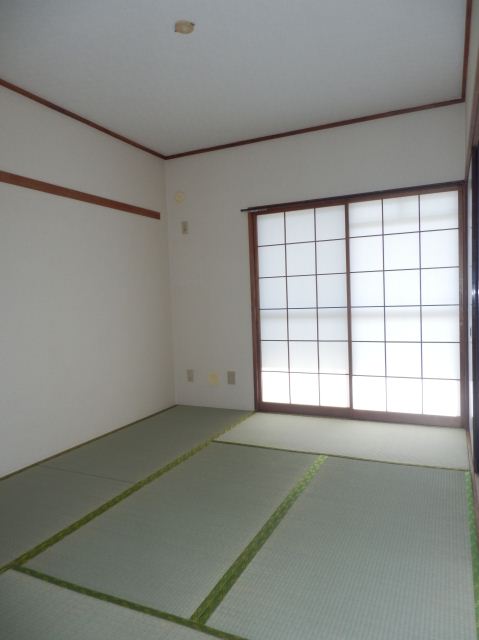 Photo 205, Room reference.
写真205号室参照。
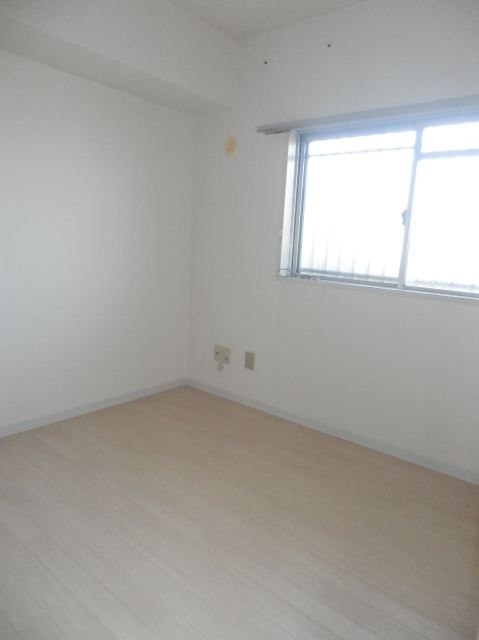 Photo 205, Room reference.
写真205号室参照。
Kitchenキッチン 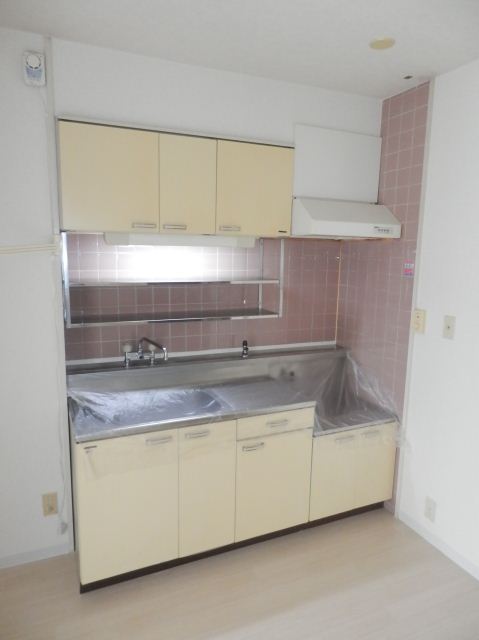 Photo 205, Room reference.
写真205号室参照。
Bathバス 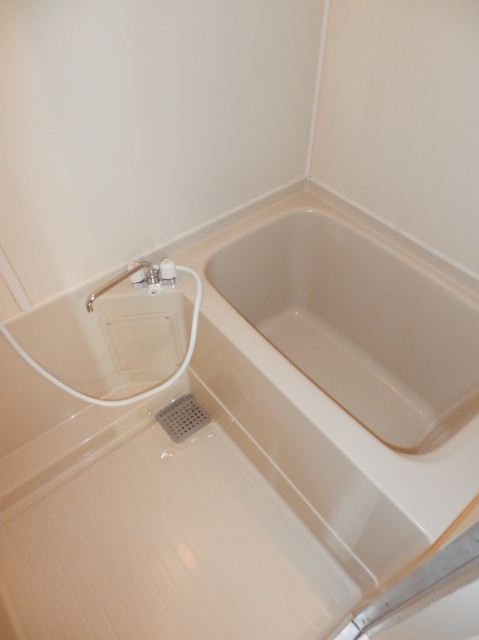 Photo 205, Room reference.
写真205号室参照。
Toiletトイレ 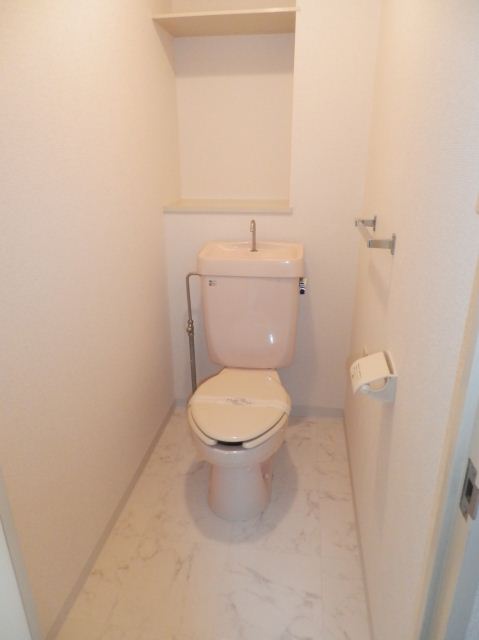 Photo 205, Room reference.
写真205号室参照。
Receipt収納 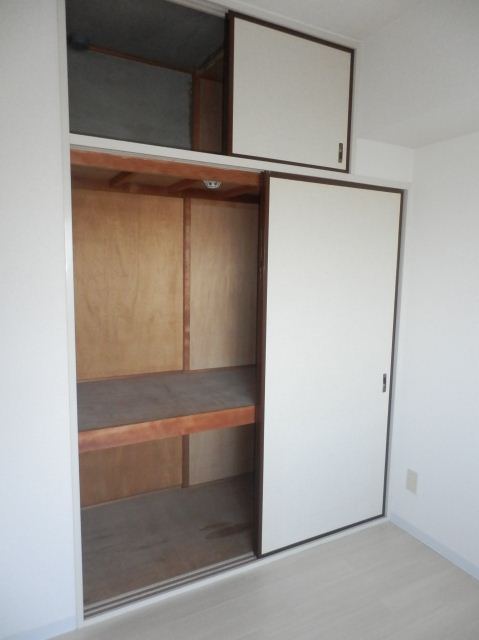 Photo 205, Room reference.
写真205号室参照。
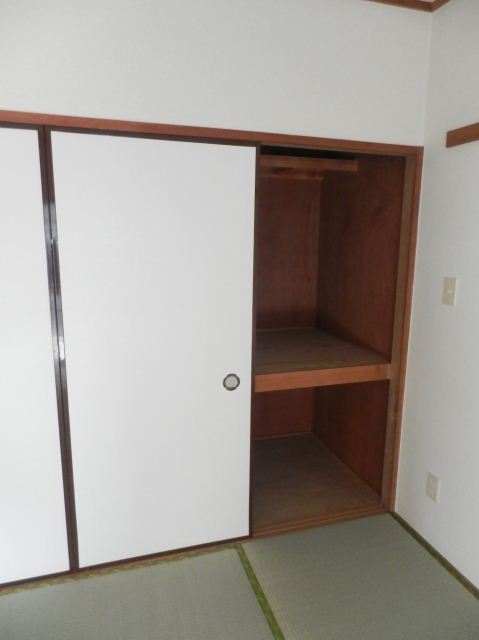 Photo 205, Room reference.
写真205号室参照。
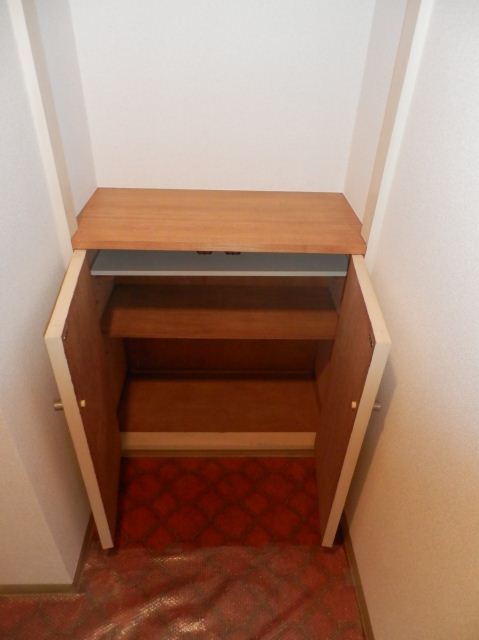 Photo 205, Room reference.
写真205号室参照。
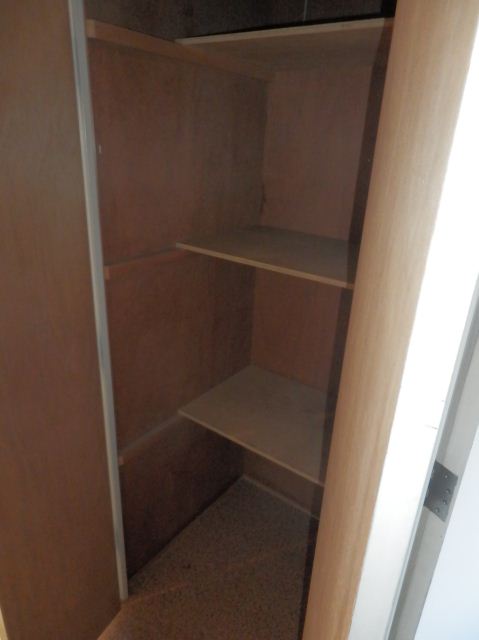 Photo 205, Room reference.
写真205号室参照。
Washroom洗面所 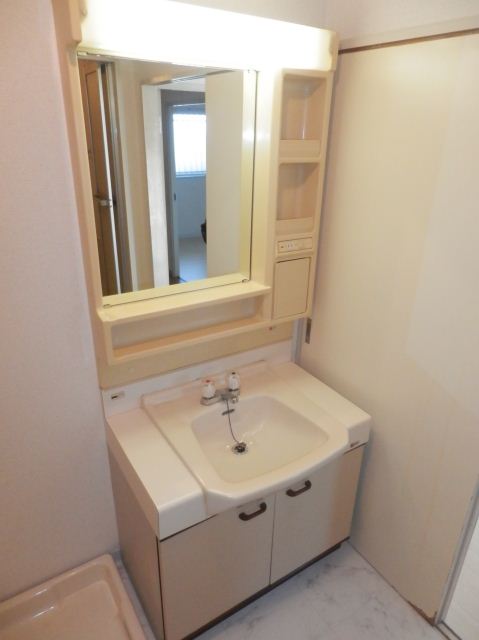 Photo 205, Room reference.
写真205号室参照。
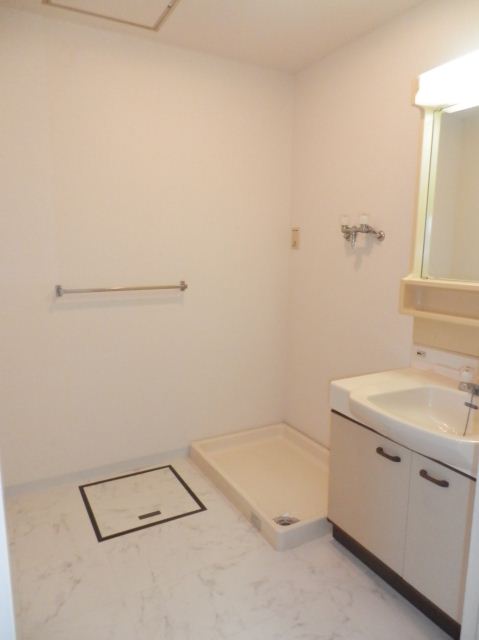 Photo 205, Room reference.
写真205号室参照。
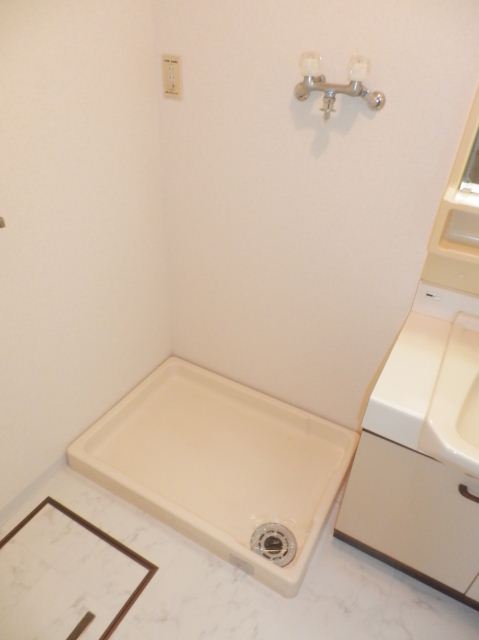 Photo 205, Room reference.
写真205号室参照。
Supermarketスーパー 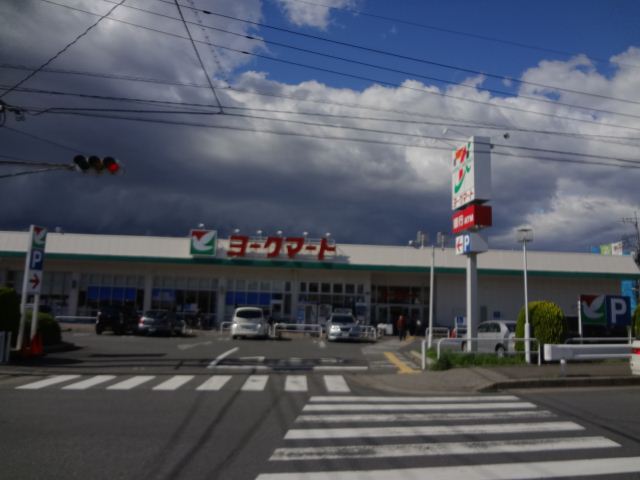 York Mart until the (super) 480m
ヨークマート(スーパー)まで480m
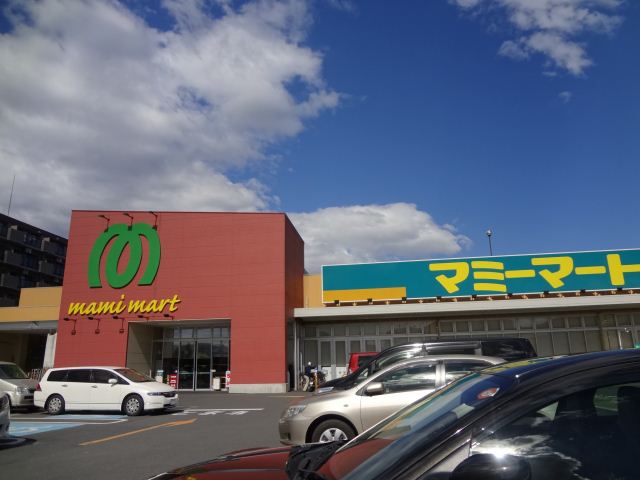 Mamimato until the (super) 690m
マミーマート(スーパー)まで690m
Convenience storeコンビニ 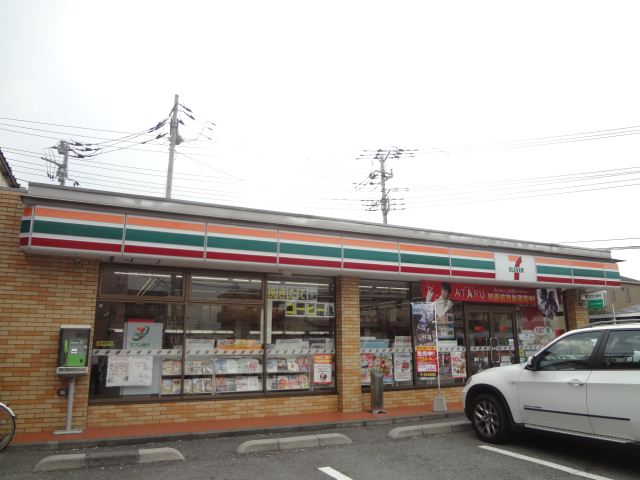 770m to Seven-Eleven (convenience store)
セブンイレブン(コンビニ)まで770m
Junior high school中学校 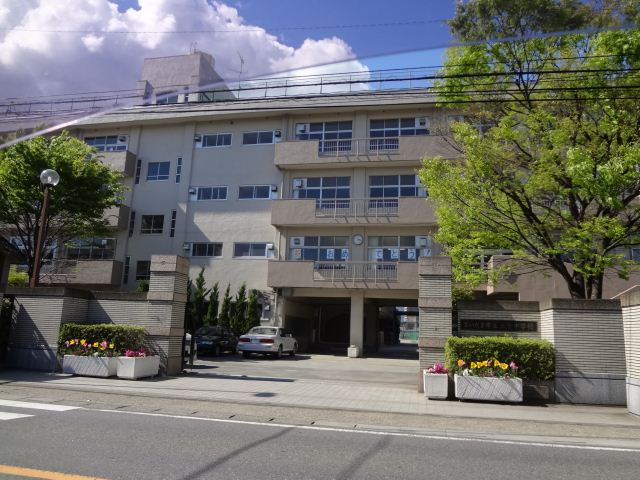 Municipal Doai until junior high school (junior high school) 1200m
市立土合中学校(中学校)まで1200m
Primary school小学校 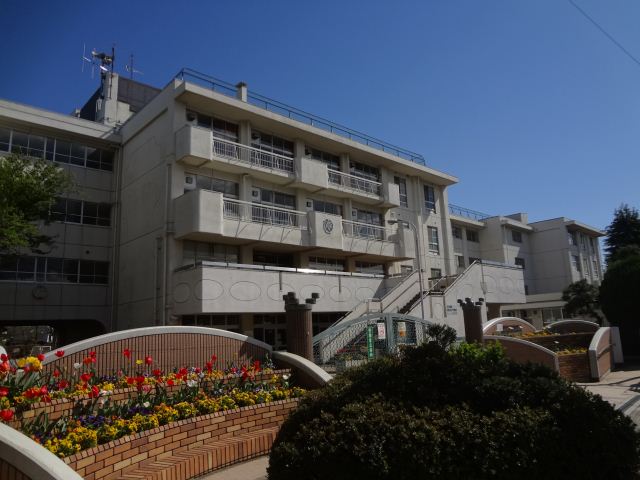 960m up to municipal Nakashima elementary school (elementary school)
市立中島小学校(小学校)まで960m
Location
|




















