Rentals » Kanto » Saitama » Sakura-ku
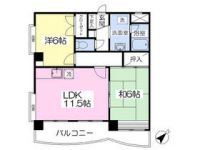 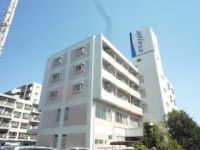
| Railroad-station 沿線・駅 | | JR Saikyo Line / Medium Urawa JR埼京線/中浦和 | Address 住所 | | Saitama prefecture Saitama city Sakura district Nishibori 5 埼玉県さいたま市桜区西堀5 | Walk 徒歩 | | 20 min 20分 | Rent 賃料 | | 73,000 yen 7.3万円 | Management expenses 管理費・共益費 | | 10000 yen 10000円 | Key money 礼金 | | 73,000 yen 7.3万円 | Security deposit 敷金 | | 73,000 yen 7.3万円 | Floor plan 間取り | | 2LDK 2LDK | Occupied area 専有面積 | | 55.91 sq m 55.91m2 | Direction 向き | | Southeast 南東 | Type 種別 | | Mansion マンション | Year Built 築年 | | Built 24 years 築24年 | | Mansion San Healthy マンションサンヘルシー |
| Balcony facing south reinforced concrete apartment バルコニー南向き鉄筋コンクリート造マンション |
| You move in, 24 hours management corresponding reception service center is available ご入居中、24時間管理対応受付サービスセンター利用可能です |
| Bus toilet by, balcony, Air conditioning, Gas stove correspondence, Flooring, Washbasin with shower, Indoor laundry location, Shoe box, System kitchen, Add-fired function bathroom, Corner dwelling unit, Elevator, Seperate, Bicycle-parking space, CATV, Optical fiber, Outer wall tiling, Immediate Available, 3-neck over stove, Guarantor unnecessary, Two tenants consultation, Southeast direction, Our managed properties, City gas, Guarantee company Available バストイレ別、バルコニー、エアコン、ガスコンロ対応、フローリング、シャワー付洗面台、室内洗濯置、シューズボックス、システムキッチン、追焚機能浴室、角住戸、エレベーター、洗面所独立、駐輪場、CATV、光ファイバー、外壁タイル張り、即入居可、3口以上コンロ、保証人不要、二人入居相談、東南向き、当社管理物件、都市ガス、保証会社利用可 |
Property name 物件名 | | Rental housing of Saitama prefecture Saitama city Sakura district Nishibori 5 Urawa Station [Rental apartment ・ Apartment] information Property Details 埼玉県さいたま市桜区西堀5 中浦和駅の賃貸住宅[賃貸マンション・アパート]情報 物件詳細 | Transportation facilities 交通機関 | | JR Saikyo Line / Medium Urawa walk 20 minutes
JR Musashino Line / Nishiura Ayumi Kazu 18 minutes
JR Keihin Tohoku Line / Urawa bus 13 minutes (bus stop) Doai small walk 5 minutes JR埼京線/中浦和 歩20分
JR武蔵野線/西浦和 歩18分
JR京浜東北線/浦和 バス13分 (バス停)土合小 歩5分
| Floor plan details 間取り詳細 | | Sum 6 Hiroshi 6 LDK11.5 和6 洋6 LDK11.5 | Construction 構造 | | Rebar Con 鉄筋コン | Story 階建 | | 3rd floor / 5-story 3階/5階建 | Built years 築年月 | | January 1991 1991年1月 | Nonlife insurance 損保 | | The main 要 | Move-in 入居 | | Immediately 即 | Trade aspect 取引態様 | | Mediation 仲介 | Conditions 条件 | | Two people Available / Office Unavailable 二人入居可/事務所利用不可 | Property code 取り扱い店舗物件コード | | 51731 51731 | Total units 総戸数 | | 18 units 18戸 | Remarks 備考 | | 800m to Gourmet City / Doai 300m up to elementary school / Saikyo Line in Urawa Station, Musashino west Urawa Station 2 Station available グルメシティまで800m/土合小学校まで300m/埼京線中浦和駅、武蔵野線西浦和駅の2駅利用可能 | Area information 周辺情報 | | Seven-Eleven 300m to 600m Doai up to 150m up (convenience store) up to 600m Family Mart (convenience store) York Mart (super) up to 800m Mamimato (super) elementary school (elementary school) セブンイレブン(コンビニ)まで600mファミリーマート(コンビニ)まで150mヨークマート(スーパー)まで800mマミーマート(スーパー)まで600m土合小学校(小学校)まで300m |
Building appearance建物外観 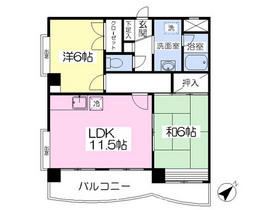
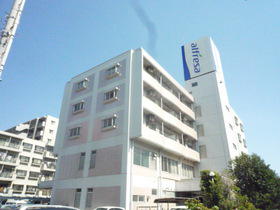
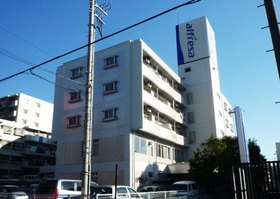 Of reinforced concrete apartment
鉄筋コンクリート造のマンション
Living and room居室・リビング 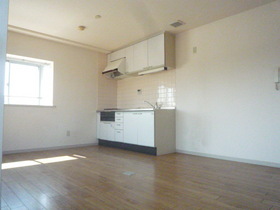 LDK11.5 Pledge
LDK11.5帖
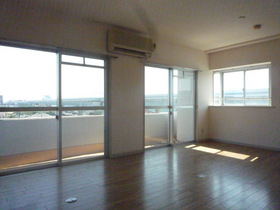 LDK two-sided lighting for a corner room
角部屋の為2面採光のLDK
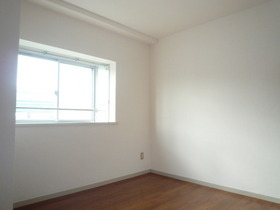 6 Pledge of Western-style
6帖の洋室
Kitchenキッチン 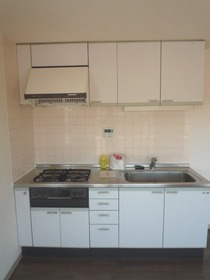 System kitchen
システムキッチン
Bathバス 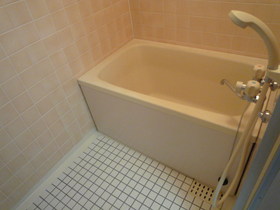 Bathroom with a Reheating function
追い焚き機能付きの浴室
Washroom洗面所 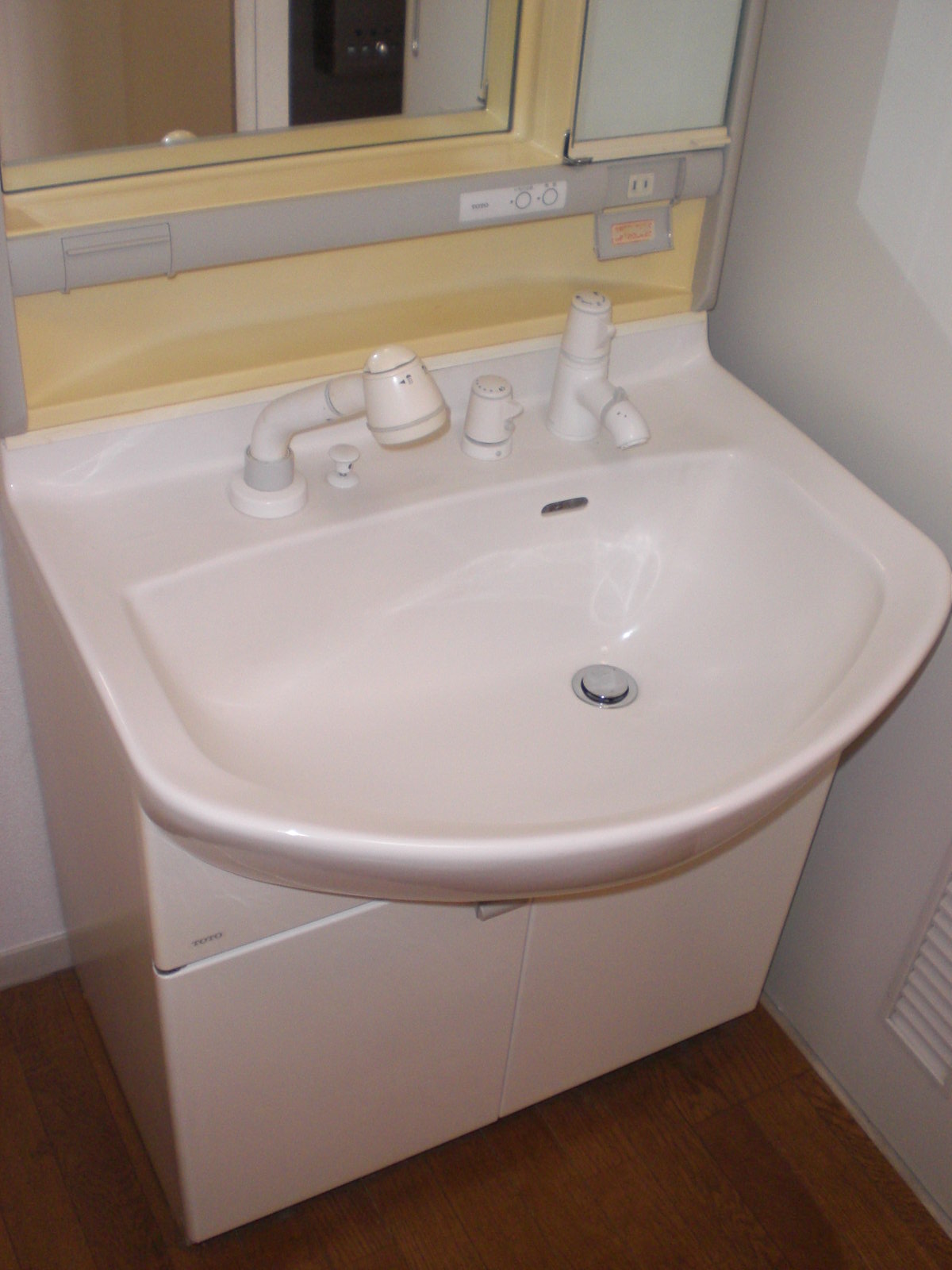
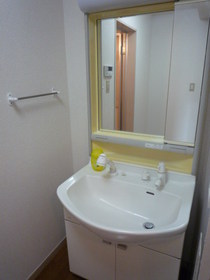 Independent wash basin
独立洗面台
Entrance玄関 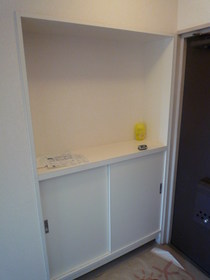 There shoebox in the entrance
玄関には下駄箱あります
Other common areasその他共有部分 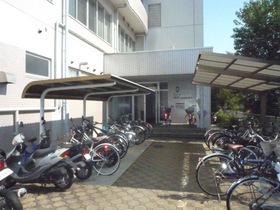 Bicycle-parking space
駐輪場
Supermarketスーパー 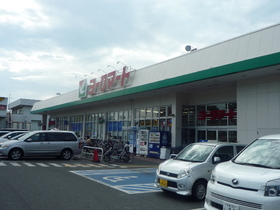 800m to York Mart (super)
ヨークマート(スーパー)まで800m
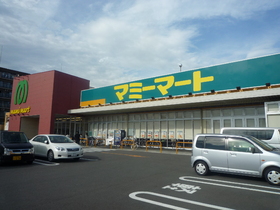 600m until Mamimato (super)
マミーマート(スーパー)まで600m
Convenience storeコンビニ 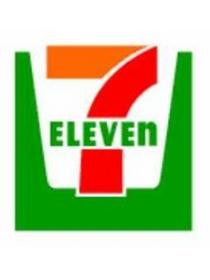 600m to Seven-Eleven (convenience store)
セブンイレブン(コンビニ)まで600m
 150m to Family Mart (convenience store)
ファミリーマート(コンビニ)まで150m
Primary school小学校 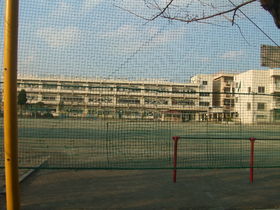 Doai 300m up to elementary school (elementary school)
土合小学校(小学校)まで300m
Location
|


















