Rentals » Kanto » Saitama » Sakura-ku
 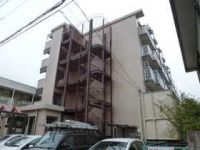
| Railroad-station 沿線・駅 | | JR Saikyo Line / Minamiyono JR埼京線/南与野 | Address 住所 | | Nakajima Saitama prefecture Saitama city Sakura district 1 埼玉県さいたま市桜区中島1 | Walk 徒歩 | | 10 minutes 10分 | Rent 賃料 | | 84,000 yen 8.4万円 | Management expenses 管理費・共益費 | | 6000 yen 6000円 | Key money 礼金 | | 84,000 yen 8.4万円 | Security deposit 敷金 | | 84,000 yen 8.4万円 | Floor plan 間取り | | 3LDK 3LDK | Occupied area 専有面積 | | 62.96 sq m 62.96m2 | Direction 向き | | South 南 | Type 種別 | | Mansion マンション | Year Built 築年 | | Built 27 years 築27年 | | Rare property of pet-friendly 3LDK! ! ペット可3LDKの希少物件!! |
| Terms and conditions, etc. Please feel free to contact us 諸条件等お気軽にご相談下さい |
| Bus toilet by, balcony, Gas stove correspondence, closet, Flooring, Washbasin with shower, Indoor laundry location, Yang per good, Shoe box, System kitchen, Facing south, Add-fired function bathroom, Corner dwelling unit, Elevator, Seperate, Bathroom vanity, Bicycle-parking space, closet, CATV, A quiet residential area, Two-sided lighting, 3-neck over stove, Face-to-face kitchen, Pets Negotiable, Bike shelter, Entrance hall, Leafy residential area, The window in the bathroom, South 2 rooms, South living, 3 station more accessible, 3 along the line more accessible, Within a 10-minute walk station, High floor, On-site trash Storage, Door to the washroom, South balcony, High speed Internet correspondence, Interior renovation after the pass, Renovation, Guarantee company Available, Ventilation good バストイレ別、バルコニー、ガスコンロ対応、クロゼット、フローリング、シャワー付洗面台、室内洗濯置、陽当り良好、シューズボックス、システムキッチン、南向き、追焚機能浴室、角住戸、エレベーター、洗面所独立、洗面化粧台、駐輪場、押入、CATV、閑静な住宅地、2面採光、3口以上コンロ、対面式キッチン、ペット相談、バイク置場、玄関ホール、緑豊かな住宅地、浴室に窓、南面2室、南面リビング、3駅以上利用可、3沿線以上利用可、駅徒歩10分以内、高層階、敷地内ごみ置き場、洗面所にドア、南面バルコニー、高速ネット対応、内装リフォーム後渡、リノベーション、保証会社利用可、通風良好 |
Property name 物件名 | | Rental housing of Saitama prefecture Saitama city Sakura district Nakajima 1 Minamiyono Station [Rental apartment ・ Apartment] information Property Details 埼玉県さいたま市桜区中島1 南与野駅の賃貸住宅[賃貸マンション・アパート]情報 物件詳細 | Transportation facilities 交通機関 | | JR Saikyo Line / Minamiyono step 10 minutes
JR Saikyo Line / Yonohonmachi step 24 minutes
JR Keihin Tohoku Line / Kitaurawa walk 30 minutes JR埼京線/南与野 歩10分
JR埼京線/与野本町 歩24分
JR京浜東北線/北浦和 歩30分
| Floor plan details 間取り詳細 | | Sum 6 Hiroshi 4.5 Hiroshi 4.5 LDK13.5 和6 洋4.5 洋4.5 LDK13.5 | Construction 構造 | | Rebar Con 鉄筋コン | Story 階建 | | Second floor / 5-story 2階/5階建 | Built years 築年月 | | March 1987 1987年3月 | Nonlife insurance 損保 | | The main 要 | Parking lot 駐車場 | | On-site 8000 yen 敷地内8000円 | Move-in 入居 | | Consultation 相談 | Trade aspect 取引態様 | | Mediation 仲介 | Conditions 条件 | | Pets Negotiable ペット相談 | Remarks 備考 | | Patrol management / ※ 2-year life support campaign rent 巡回管理/※2年間生活応援キャンペーン賃料 | Area information 周辺情報 | | Fuji Garden Minamiyono shop (super) up to 761m Seven-Eleven Yono Suzuya 3-chome (convenience store) 311m drag Seimusu Yono Suzuya pharmacy until the (drug stores) to 555m Yono Suzuya post office (post office) to 756m Aoki credit union 埼大 through Branch (Bank) ・ Until alternating) 1075m 富士ガーデン南与野店(スーパー)まで761mセブンイレブン与野鈴谷3丁目店(コンビニ)まで311mドラッグセイムス与野鈴谷薬局(ドラッグストア)まで555m与野鈴谷郵便局(郵便局)まで756m青木信用金庫埼大通支店(銀行)まで939m浦和西警察署(警察署・交番)まで1075m |
Building appearance建物外観 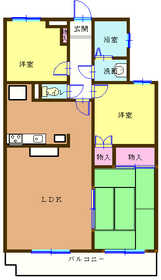
Living and room居室・リビング 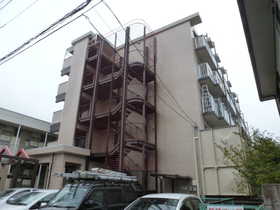
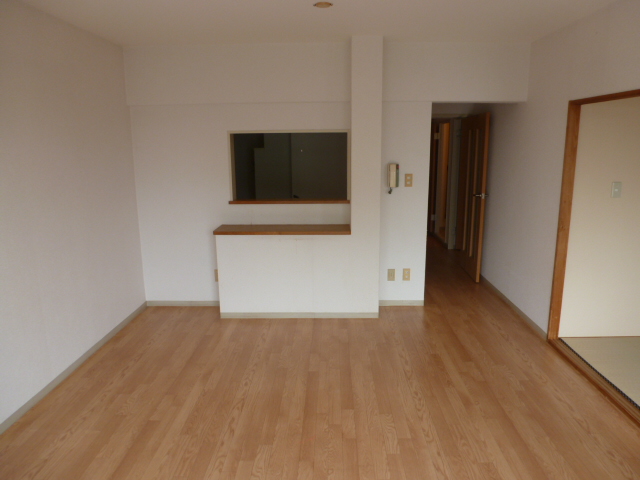 Living 9 tatami
リビング9畳
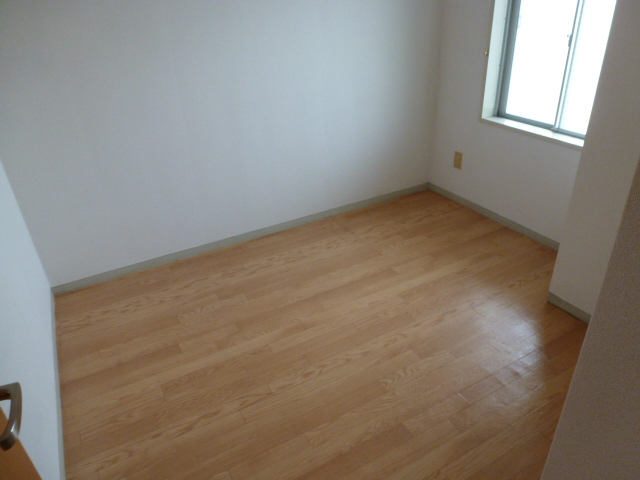 Western-style 4.5 tatami mats (entrance side)
洋室4.5畳(玄関側)
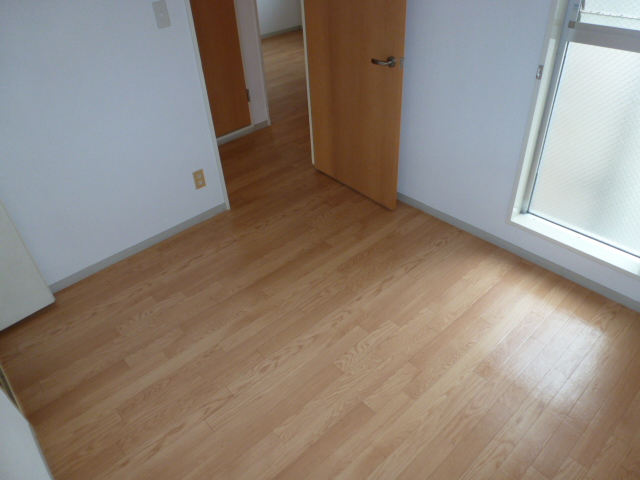 Western-style 4.5 tatami (Japanese-style room side)
洋室4.5畳(和室側)
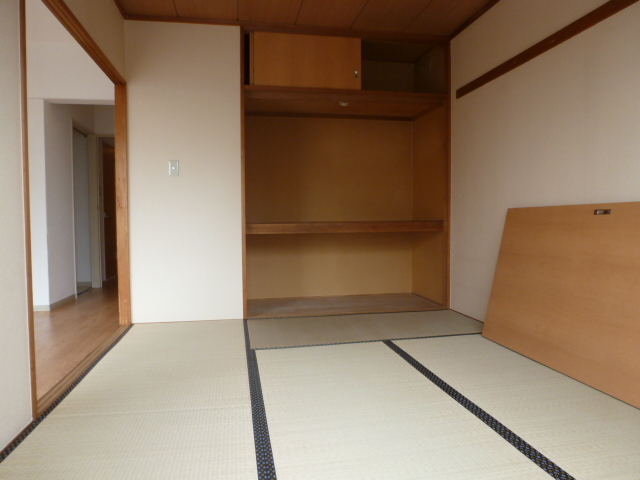 Japanese-style room 6 tatami
和室6畳
Kitchenキッチン 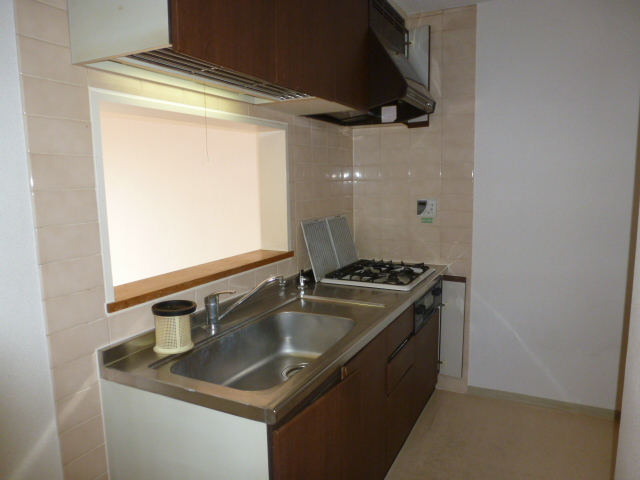 3-burner stove in the kitchen
3口コンロのシステムキッチン
Bathバス 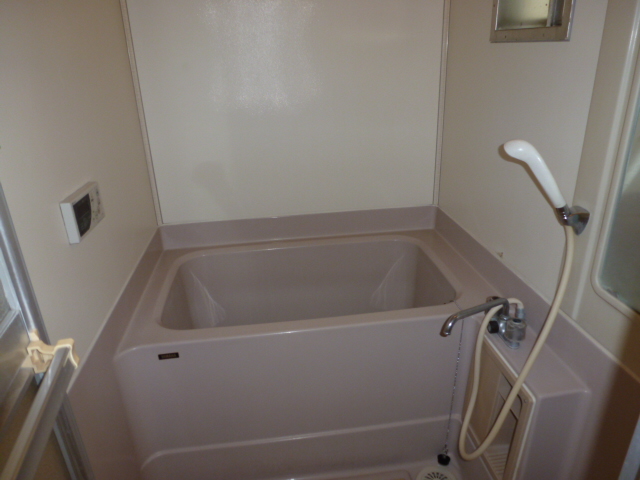 Add cooked with bathroom
追炊き付き浴室
Washroom洗面所 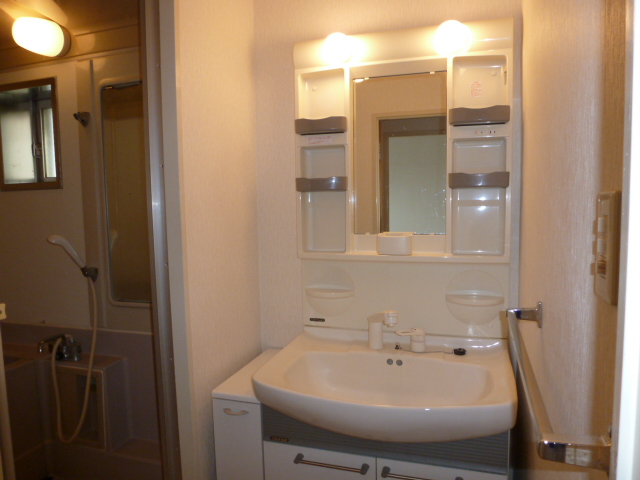 Independent washroom
独立洗面所
Entrance玄関 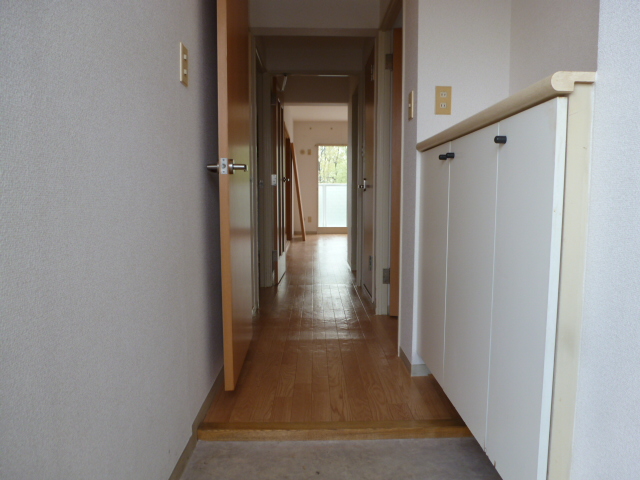 How from the entrance I saw the room
玄関から室内を見た様子
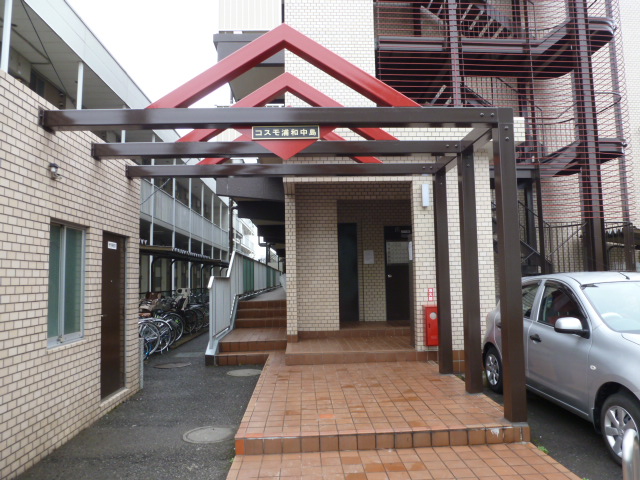 Entrance
エントランス
Other common areasその他共有部分 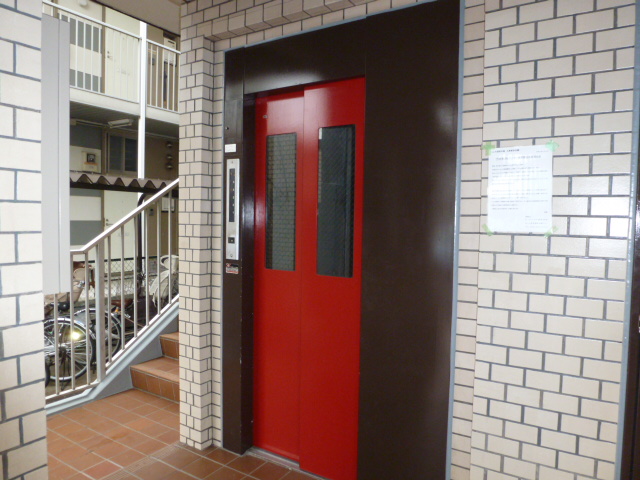 Elevator
エレベーター
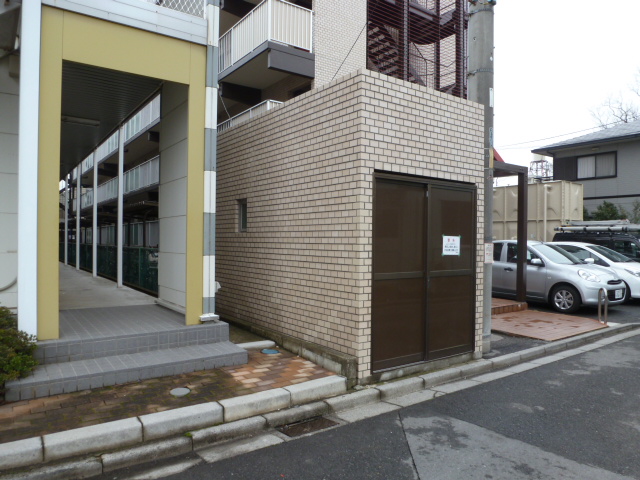 On-site waste yard
敷地内ゴミ置場
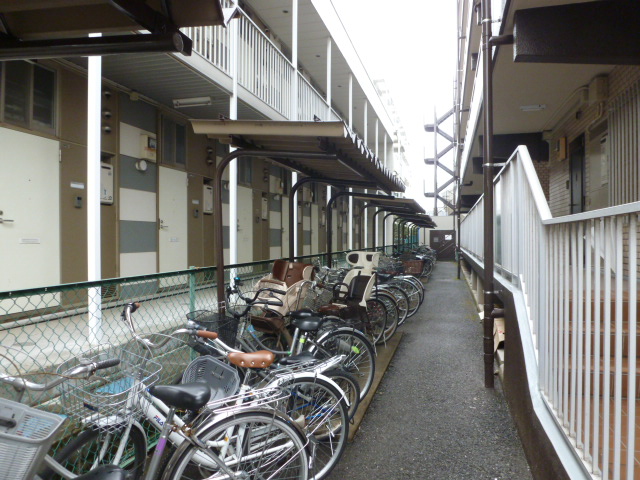 Bicycle Covered
屋根付駐輪場
Convenience storeコンビニ 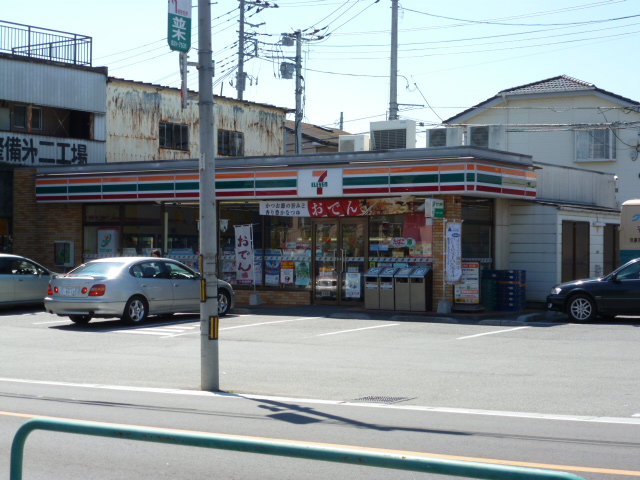 Seven-Eleven Yono Suzuya 3-chome up (convenience store) 311m
セブンイレブン与野鈴谷3丁目店(コンビニ)まで311m
Dorakkusutoaドラックストア 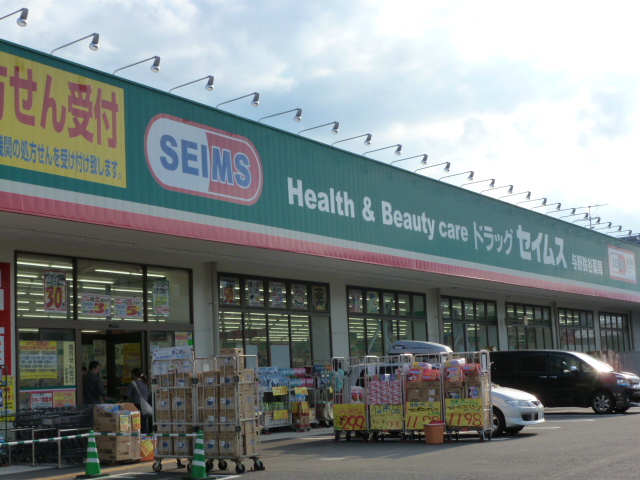 Drag Seimusu Yono Suzuya 555m until the pharmacy (drugstore)
ドラッグセイムス与野鈴谷薬局(ドラッグストア)まで555m
Location
|

















