Rentals » Kanto » Saitama Prefecture » Sakura-ku
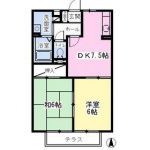 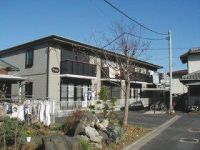
| Railroad-station 沿線・駅 | | JR Musashino Line / Kazu Nishiura JR武蔵野線/西浦和 | Address 住所 | | Saitama prefecture Saitama city Sakura district Shinkai 1 埼玉県さいたま市桜区新開1 | Walk 徒歩 | | 10 minutes 10分 | Rent 賃料 | | 59,000 yen 5.9万円 | Management expenses 管理費・共益費 | | 3000 yen 3000円 | Floor plan 間取り | | 2DK 2DK | Occupied area 専有面積 | | 42 sq m 42m2 | Direction 向き | | South 南 | Type 種別 | | Apartment アパート | Year Built 築年 | | Built 17 years 築17年 | | Maison Lumiere メゾンルミエール |
| Sekisui House construction apartment! Floor plan recommended for newlyweds 積水ハウス施工アパート!新婚さんにオススメの間取り |
| Deposit 0 ・ Key Money 0 air conditioning, 2 years rent 59,000 yen with reheating, After two years rent 62,000 yen. 敷金0・礼金0エアコン、追い焚き付き2年間家賃59,000円、2年後家賃62,000円。 |
| Bus toilet by, Air conditioning, Gas stove correspondence, Indoor laundry location, Yang per good, Shoe box, Facing south, Add-fired function bathroom, Corner dwelling unit, Seperate, Bathroom vanity, Bicycle-parking space, closet, Immediate Available, A quiet residential area, Two-sided lighting, Two tenants consultation, terrace, Window in the kitchen, 2 Station Available, Within a 10-minute walk station, propane gas, Deposit ・ Key money unnecessary, Guarantee company Available バストイレ別、エアコン、ガスコンロ対応、室内洗濯置、陽当り良好、シューズボックス、南向き、追焚機能浴室、角住戸、洗面所独立、洗面化粧台、駐輪場、押入、即入居可、閑静な住宅地、2面採光、二人入居相談、テラス、キッチンに窓、2駅利用可、駅徒歩10分以内、プロパンガス、敷金・礼金不要、保証会社利用可 |
Property name 物件名 | | Rental housing of Saitama prefecture Saitama city Sakura district Shinkai 1 West Urawa Station [Rental apartment ・ Apartment] information Property Details 埼玉県さいたま市桜区新開1 西浦和駅の賃貸住宅[賃貸マンション・アパート]情報 物件詳細 | Transportation facilities 交通機関 | | JR Musashino Line / Nishiura Ayumi Kazu 10 minutes
JR Saikyo Line / Medium Urawa walk 25 minutes
JR Saikyo Line / Musashi Urawa walk 35 minutes JR武蔵野線/西浦和 歩10分
JR埼京線/中浦和 歩25分
JR埼京線/武蔵浦和 歩35分
| Floor plan details 間取り詳細 | | Sum 6 Hiroshi 6 DK7.5 和6 洋6 DK7.5 | Construction 構造 | | Light-gauge steel 軽量鉄骨 | Story 階建 | | 1st floor / 2-story 1階/2階建 | Built years 築年月 | | October 1997 1997年10月 | Nonlife insurance 損保 | | 20,000 yen two years 2万円2年 | Parking lot 駐車場 | | On-site 7350 yen 敷地内7350円 | Move-in 入居 | | Immediately 即 | Trade aspect 取引態様 | | Mediation 仲介 | Conditions 条件 | | Two people Available / Children Allowed / Office Unavailable 二人入居可/子供可/事務所利用不可 | Property code 取り扱い店舗物件コード | | 480136 480136 | Total units 総戸数 | | 8 units 8戸 | Remarks 備考 | | Until FamilyMart 400m / 1200m to Yamada Udon / Cleaning fee 42,000 MadokaKaname. ファミリーマートまで400m/山田うどんまで1200m/クリーニング代42,000円要。 | Area information 周辺情報 | | Tajima junior high school (junior high school) until 1500m Sanai to the hospital (hospital) to 950m Fujiya (other) 1300m Yamada Udon up to 800m Daiei (super) to (other) up to 1200m Family Mart (convenience store) 400m 田島中学校(中学校)まで1500m三愛病院(病院)まで950m不二家(その他)まで800mダイエー(スーパー)まで1300m山田うどん(その他)まで1200mファミリーマート(コンビニ)まで400m |
Building appearance建物外観 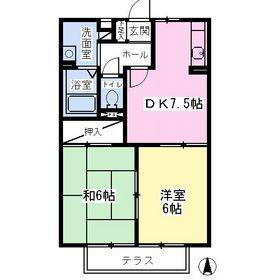
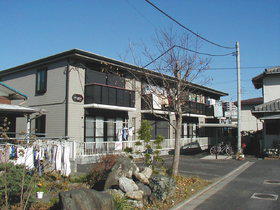
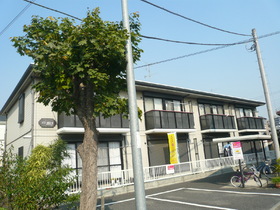
Living and room居室・リビング 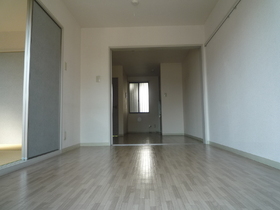 6 Pledge of Western-style
6帖の洋室
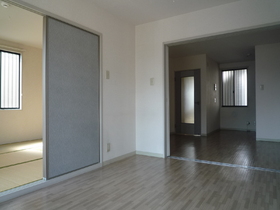
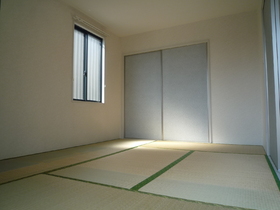 6 Pledge of Japanese-style room, Two-sided lighting
6帖の和室、2面採光
Kitchenキッチン 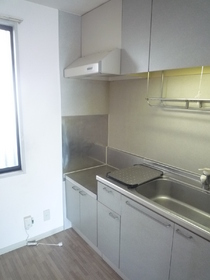 Two-burner gas stove installation Allowed
2口ガスコンロ設置可
Bathバス 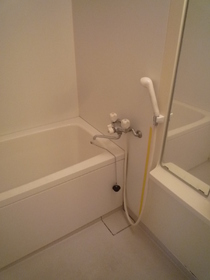 Reheating function with bus
追い焚き機能付きバス
Toiletトイレ 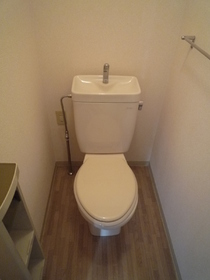 Toilet
トイレ
Washroom洗面所 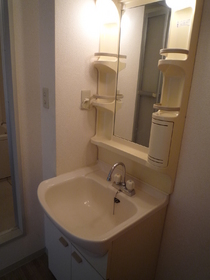 Independent wash basin
独立洗面台
Supermarketスーパー 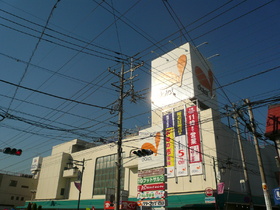 1300m to Daiei (super)
ダイエー(スーパー)まで1300m
Convenience storeコンビニ 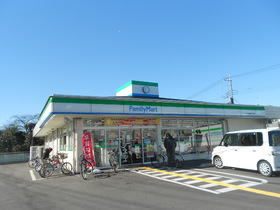 Family Mart (convenience store) to 400m
ファミリーマート(コンビニ)まで400m
Junior high school中学校 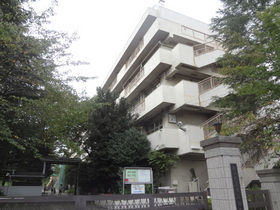 Tajima 1500m until junior high school (junior high school)
田島中学校(中学校)まで1500m
Hospital病院 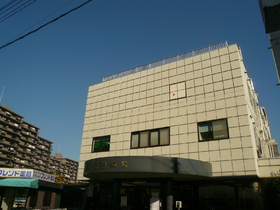 Sanai 950m to the hospital (hospital)
三愛病院(病院)まで950m
Otherその他 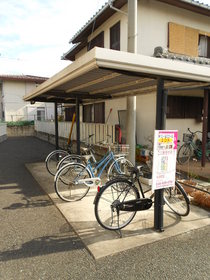 Bicycle-parking space
駐輪場
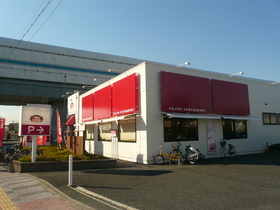 800m to Fujiya (Other)
不二家(その他)まで800m
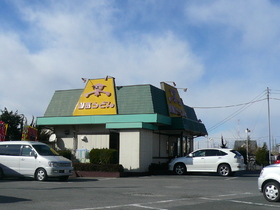 1200m until Yamada Udon (Other)
山田うどん(その他)まで1200m
Location
|


















