Rentals » Kanto » Saitama Prefecture » Urawa-ku
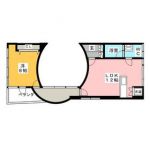 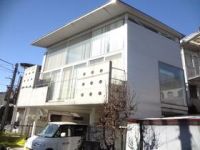
| Railroad-station 沿線・駅 | | JR Keihin Tohoku Line / Minami Urawa JR京浜東北線/南浦和 | Address 住所 | | Saitama Prefecture Urawa Ward City Shinmei 1 埼玉県さいたま市浦和区神明1 | Walk 徒歩 | | 11 minutes 11分 | Rent 賃料 | | 121,000 yen 12.1万円 | Management expenses 管理費・共益費 | | 4000 yen 4000円 | Key money 礼金 | | 121,000 yen 12.1万円 | Security deposit 敷金 | | 121,000 yen 12.1万円 | Floor plan 間取り | | 1LDK 1LDK | Occupied area 専有面積 | | 47.15 sq m 47.15m2 | Direction 向き | | East 東 | Type 種別 | | Mansion マンション | Year Built 築年 | | Built 12 years 築12年 | | LAPUTAIII-A LAPUTAIII-A |
| Is the owners direct dealings listing terms and conditions please contact us オーナー様直接取引き物件です諸条件ご相談下さい |
| ☆ THE ・ Designer's Mansion ☆ Other The distinguishes itself. Stylish interior, Fully equipped, The layout is up to your sense! Why do not you live in the property of a notch that can show off to your friends? ☆THE・デザイナーズマンション☆他とは一線を画します。オシャレな内装、充実した設備、レイアウトは貴方のセンス次第です!お友達にも自慢できるワンランク上の物件に住んでみてはいかがですか? |
| Bus toilet by, balcony, Air conditioning, Gas stove correspondence, closet, Flooring, TV interphone, auto lock, Indoor laundry location, Yang per good, Shoe box, System kitchen, Add-fired function bathroom, Corner dwelling unit, Warm water washing toilet seat, Seperate, Bathroom vanity, Bicycle-parking space, CATV, Optical fiber, Immediate Available, A quiet residential area, top floor, 3-neck over stove, Face-to-face kitchen, With grill, Guarantor unnecessary, Deposit 1 month, Two tenants consultation, Design, 3 face lighting, Nakate 0.525 months, Interior renovation completed, Good view, Room share consultation, 3 direction dwelling unit, Starting station, 3 station more accessible, 3 along the line more accessible, No upper floor, LDK12 tatami mats or more, City gas, Window in washroom, Key money one month, Guarantee company Available, Ventilation good バストイレ別、バルコニー、エアコン、ガスコンロ対応、クロゼット、フローリング、TVインターホン、オートロック、室内洗濯置、陽当り良好、シューズボックス、システムキッチン、追焚機能浴室、角住戸、温水洗浄便座、洗面所独立、洗面化粧台、駐輪場、CATV、光ファイバー、即入居可、閑静な住宅地、最上階、3口以上コンロ、対面式キッチン、グリル付、保証人不要、敷金1ヶ月、二人入居相談、デザイナーズ、3面採光、仲手0.525ヶ月、内装リフォーム済、眺望良好、ルームシェア相談、3方角住戸、始発駅、3駅以上利用可、3沿線以上利用可、上階無し、LDK12畳以上、都市ガス、洗面所に窓、礼金1ヶ月、保証会社利用可、通風良好 |
Property name 物件名 | | Rental housing Prefecture Urawa Ward City Shinmei 1 Minami Urawa Station [Rental apartment ・ Apartment] information Property Details 埼玉県さいたま市浦和区神明1 南浦和駅の賃貸住宅[賃貸マンション・アパート]情報 物件詳細 | Transportation facilities 交通機関 | | JR Keihin Tohoku Line / Minami Urawa walk 11 minutes
JR Takasaki Line / Urawa walk 17 minutes
JR Musashino Line / Musashi Urawa walk 21 minutes JR京浜東北線/南浦和 歩11分
JR高崎線/浦和 歩17分
JR武蔵野線/武蔵浦和 歩21分
| Floor plan details 間取り詳細 | | Hiroshi 8 LDK12 洋8 LDK12 | Construction 構造 | | Rebar Con 鉄筋コン | Story 階建 | | 3rd floor / Three-story 3階/3階建 | Built years 築年月 | | April 2002 2002年4月 | Nonlife insurance 損保 | | The main 要 | Parking lot 駐車場 | | Site 15000 yen 敷地内15000円 | Move-in 入居 | | Immediately 即 | Trade aspect 取引態様 | | Mediation 仲介 | Conditions 条件 | | Single person Allowed / Children Allowed / Room share consultation 単身者可/子供可/ルームシェア相談 | Property code 取り扱い店舗物件コード | | 11000308221 11000308221 | Total units 総戸数 | | 4 units 4戸 | Intermediate fee 仲介手数料 | | 6.3525 yen 6.3525万円 | Remarks 備考 | | 380m to FamilyMart / Until Life 680m / Reform: interior have been cleaned / [City gas specification properties] It is a monthly economic compared to propane gas specifications! ファミリーマートまで380m/ライフまで680m/リフォーム:内装クリーニング済み/【都市ガス仕様物件】プロパンガス仕様に比べて月々経済的です! | Area information 周辺情報 | | Municipal Takasago 480m Angel nursery to elementary school 2000m City Coast junior high school until the (elementary school) (junior high school) (kindergarten ・ To nursery school) up to 480m Family Mart (convenience store) 380m life (shopping center) to 680m Shinmei post office until the (post office) 370m 市立高砂小学校(小学校)まで2000m市立岸中学校(中学校)まで480mエンゼル保育園(幼稚園・保育園)まで480mファミリーマート(コンビニ)まで380mライフ(ショッピングセンター)まで680m神明郵便局(郵便局)まで370m |
Building appearance建物外観 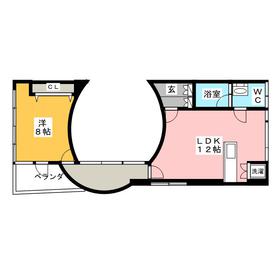
Living and room居室・リビング 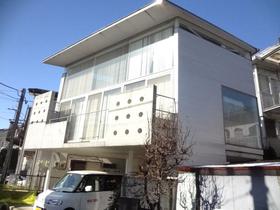
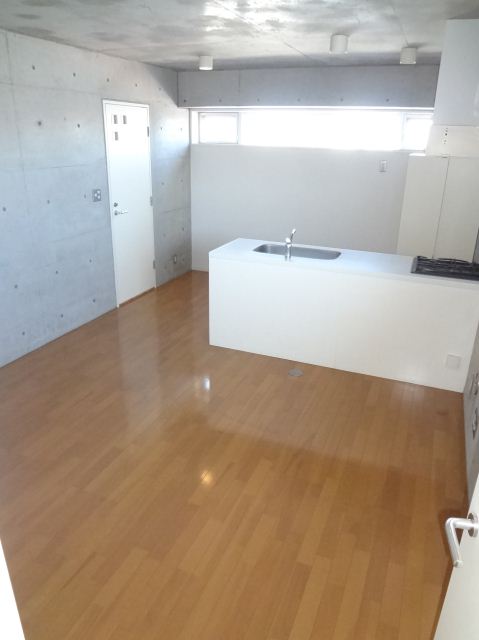
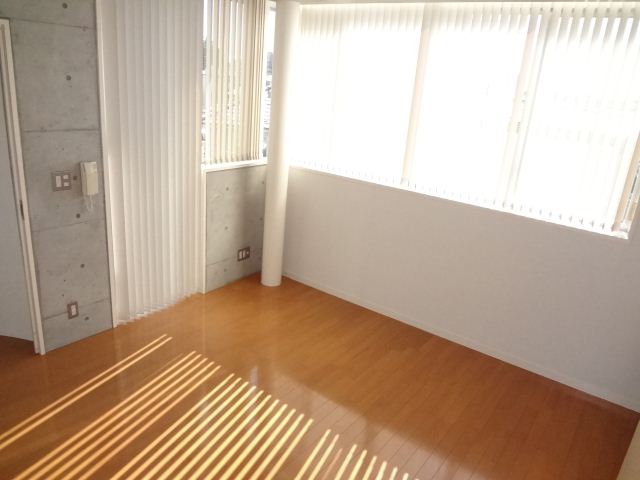
Kitchenキッチン 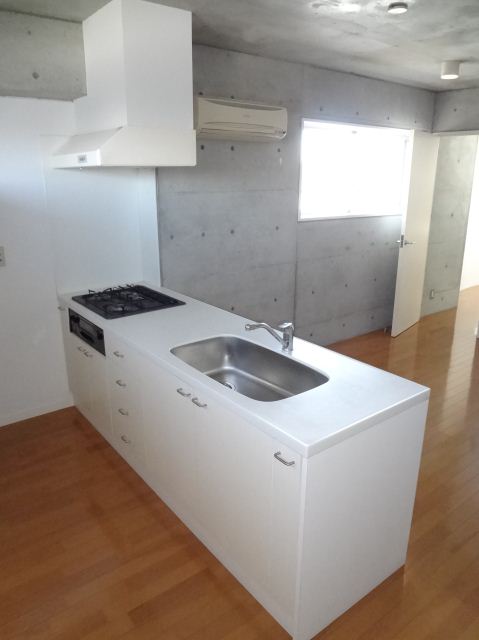
Bathバス 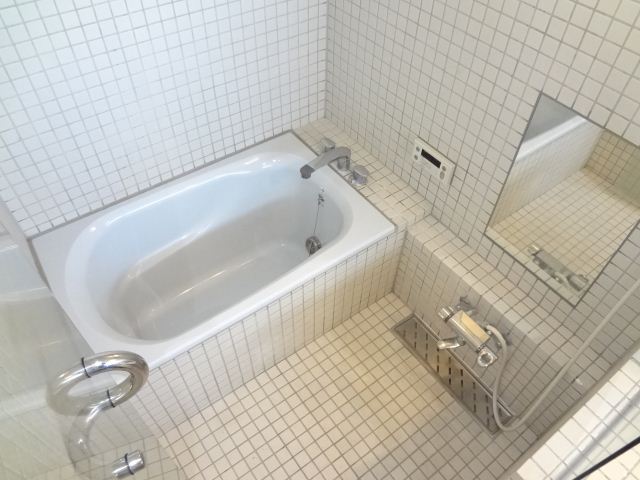
Toiletトイレ 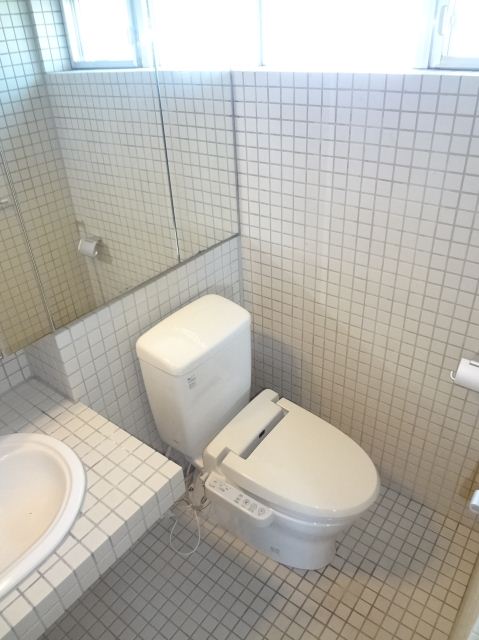
Receipt収納 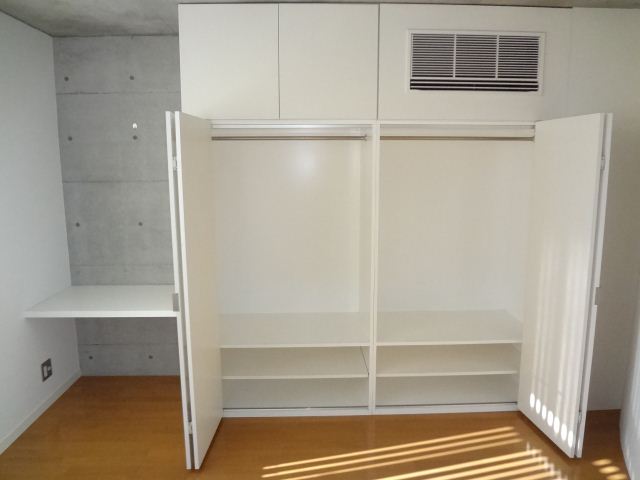
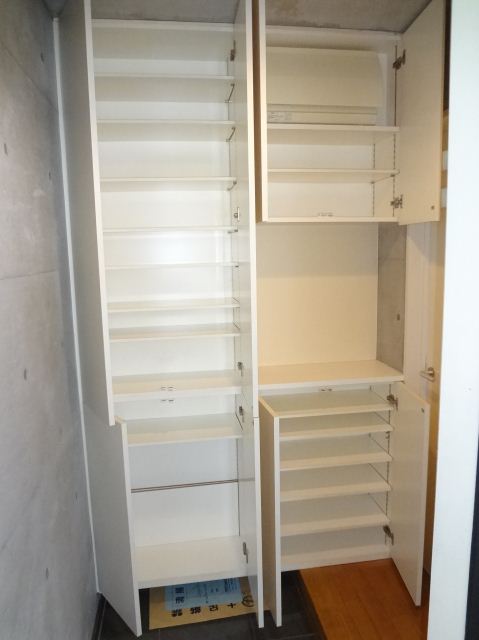
Washroom洗面所 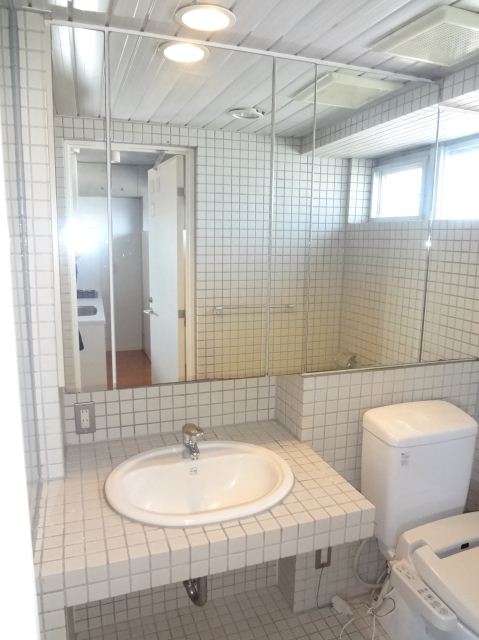
Balconyバルコニー 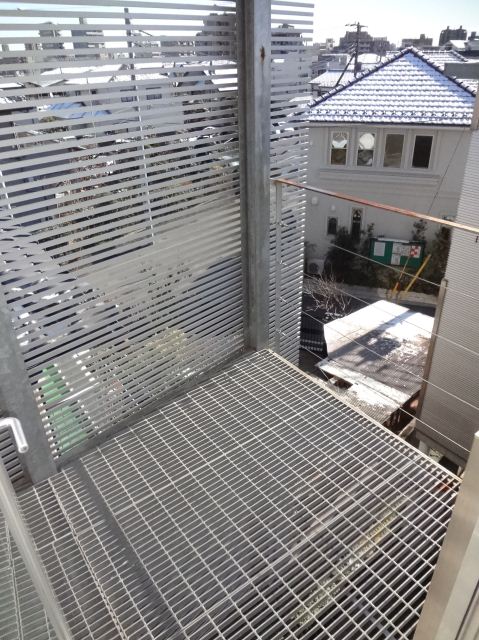
Other Equipmentその他設備 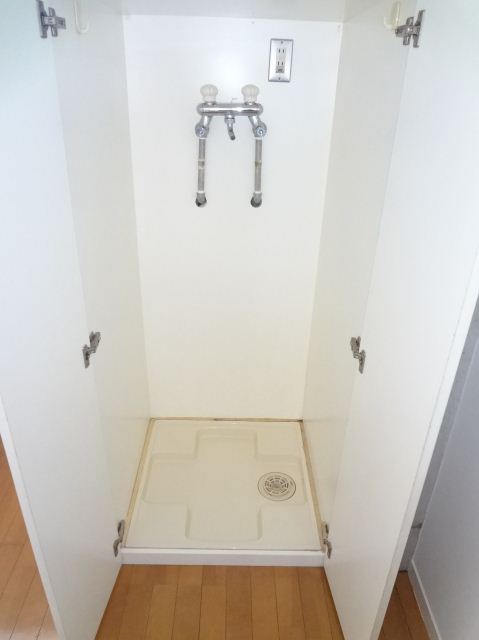
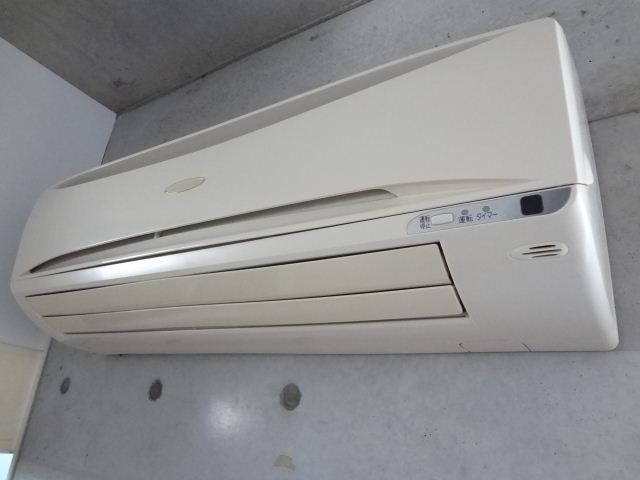
Entrance玄関 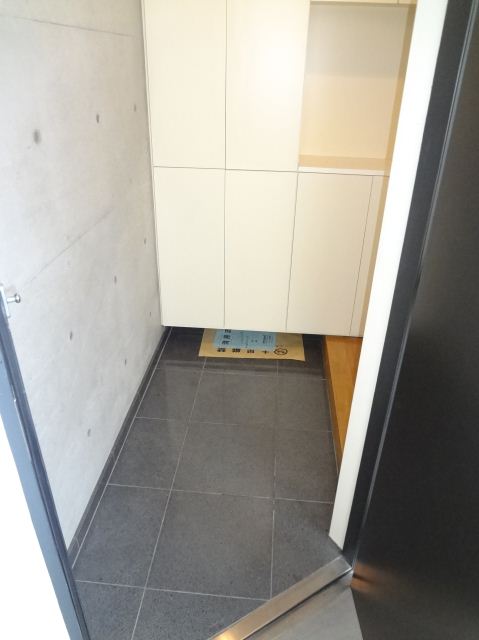
Shopping centreショッピングセンター 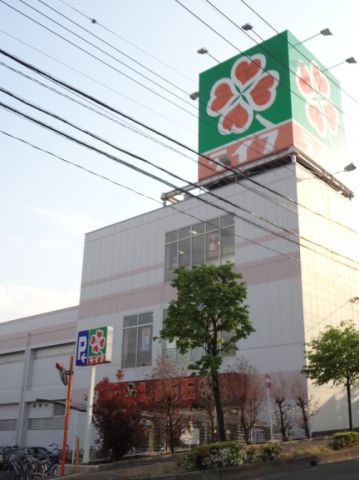 680m up to life (shopping center)
ライフ(ショッピングセンター)まで680m
Convenience storeコンビニ 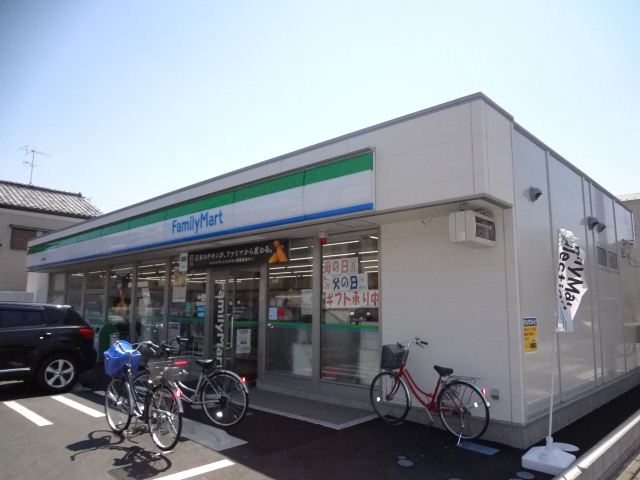 380m to Family Mart (convenience store)
ファミリーマート(コンビニ)まで380m
Primary school小学校 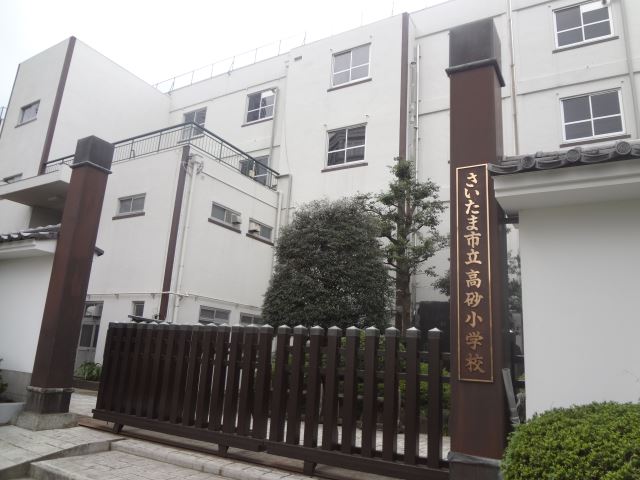 Municipal Takasago to elementary school (elementary school) 2000m
市立高砂小学校(小学校)まで2000m
Post office郵便局 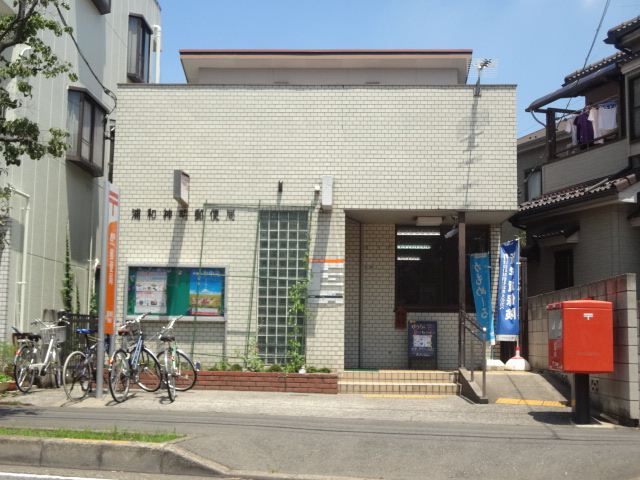 Shinmei 370m until the post office (post office)
神明郵便局(郵便局)まで370m
Location
|



















