Rentals » Kanto » Saitama » Urawa-ku
 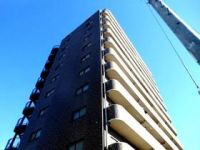
| Railroad-station 沿線・駅 | | JR Keihin Tohoku Line / Kitaurawa JR京浜東北線/北浦和 | Address 住所 | | Saitama Urawa-ku, Tokiwa 3 埼玉県さいたま市浦和区常盤3 | Walk 徒歩 | | 2 min 2分 | Rent 賃料 | | 110,000 yen 11万円 | Management expenses 管理費・共益費 | | 10000 yen 10000円 | Key money 礼金 | | 220,000 yen 22万円 | Security deposit 敷金 | | 110,000 yen 11万円 | Floor plan 間取り | | 3LDK 3LDK | Occupied area 専有面積 | | 62.21 sq m 62.21m2 | Direction 向き | | Southwest 南西 | Type 種別 | | Mansion マンション | Year Built 築年 | | Built 12 years 築12年 | | ☆ Station near! key money ・ Rent negotiable! ☆ ☆駅近!礼金・家賃相談可!☆ |
| auto lock Multistory parking garage Counter Kitchen Facing south ・ Sunny オートロック 立体駐車場 カウンターキッチン 南向き・日当たり良好 |
| Bus toilet by, balcony, Gas stove correspondence, Flooring, auto lock, Indoor laundry location, Shoe box, System kitchen, Corner dwelling unit, Elevator, Seperate, Bathroom vanity, closet, CATV, Outer wall tiling, Immediate Available, 3-neck over stove, Face-to-face kitchen, surveillance camera, Deposit 1 month, Two tenants consultation, All living room flooring, Entrance hall, Interior renovation completed, Good view, Closet 2 places, Housing 2 between the half, Flat terrain, School zone, Fireproof structure, Fireworks viewing, 3 station more accessible, Station, Within a 5-minute walk station, Southwestwardese-style room, Key money two months, Guarantee company Available バストイレ別、バルコニー、ガスコンロ対応、フローリング、オートロック、室内洗濯置、シューズボックス、システムキッチン、角住戸、エレベーター、洗面所独立、洗面化粧台、押入、CATV、外壁タイル張り、即入居可、3口以上コンロ、対面式キッチン、防犯カメラ、敷金1ヶ月、二人入居相談、全居室フローリング、玄関ホール、内装リフォーム済、眺望良好、クロゼット2ヶ所、収納2間半、平坦地、文教地区、耐火構造、花火大会鑑賞、3駅以上利用可、駅前、駅徒歩5分以内、南西向き、和室、礼金2ヶ月、保証会社利用可 |
Property name 物件名 | | Rental housing of Saitama Urawa-ku, Tokiwa 3 Kita-Urawa Station [Rental apartment ・ Apartment] information Property Details 埼玉県さいたま市浦和区常盤3 北浦和駅の賃貸住宅[賃貸マンション・アパート]情報 物件詳細 | Transportation facilities 交通機関 | | JR Keihin Tohoku Line / Kitaurawa walk 2 minutes
JR Keihin Tohoku Line / Urawa walk 20 minutes
JR Keihin Tohoku Line / Yono walk 22 minutes JR京浜東北線/北浦和 歩2分
JR京浜東北線/浦和 歩20分
JR京浜東北線/与野 歩22分
| Floor plan details 間取り詳細 | | Sum 6 Hiroshi 5.2 Hiroshi 4 LDK10.5 和6 洋5.2 洋4 LDK10.5 | Construction 構造 | | Steel rebar 鉄骨鉄筋 | Story 階建 | | 7th floor / 11-storey 7階/11階建 | Built years 築年月 | | November 2002 2002年11月 | Nonlife insurance 損保 | | The main 要 | Parking lot 駐車場 | | Site 20000 yen 敷地内20000円 | Move-in 入居 | | Immediately 即 | Trade aspect 取引態様 | | Mediation 仲介 | Conditions 条件 | | Two people Available 二人入居可 | Property code 取り扱い店舗物件コード | | 564 564 | Total units 総戸数 | | 40 units 40戸 |
Building appearance建物外観 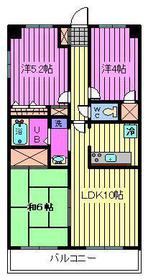
Living and room居室・リビング 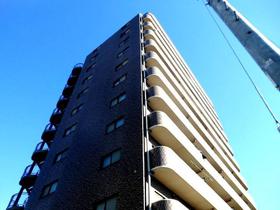
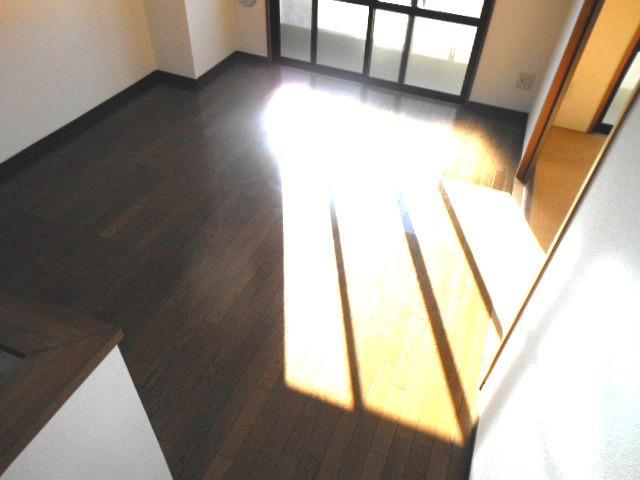
Kitchenキッチン 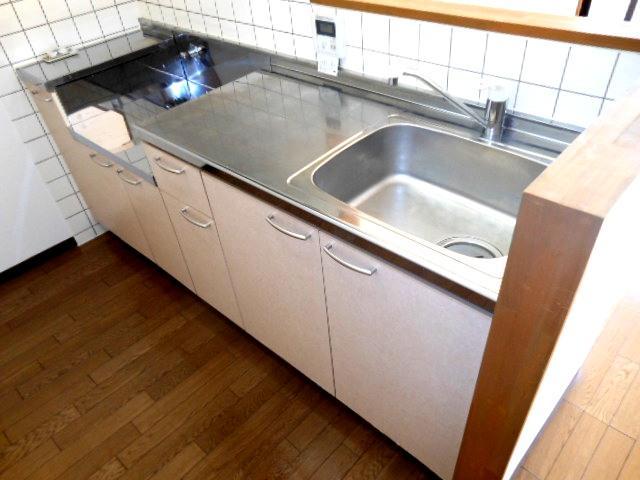
Bathバス 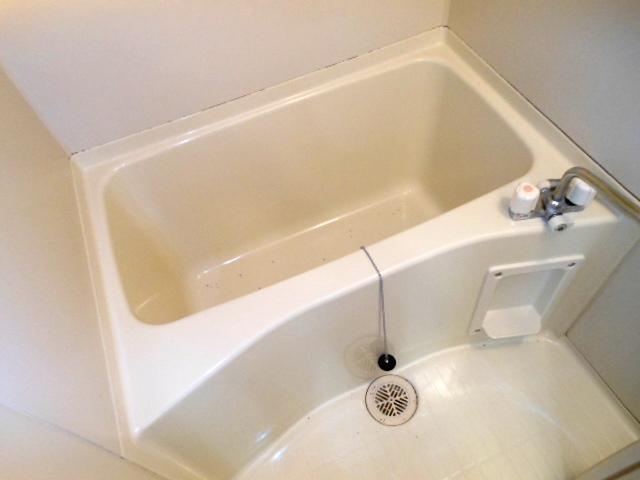
Otherその他 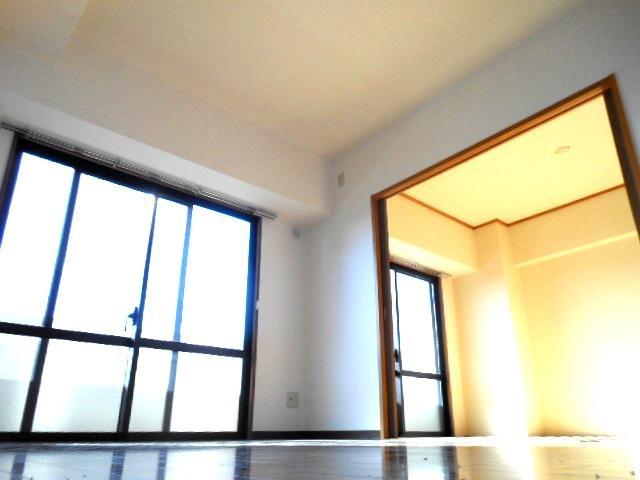
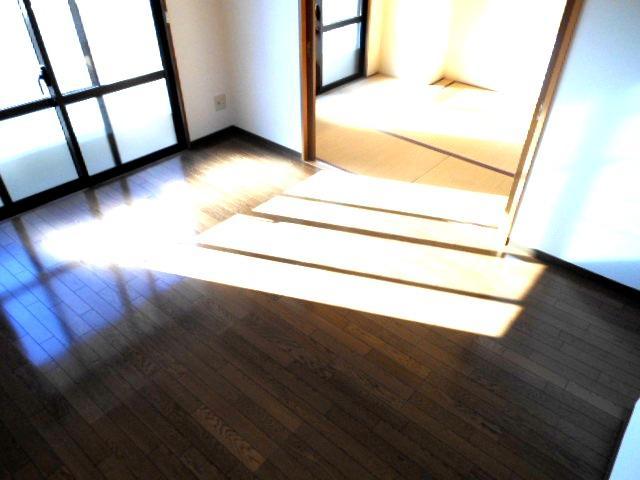
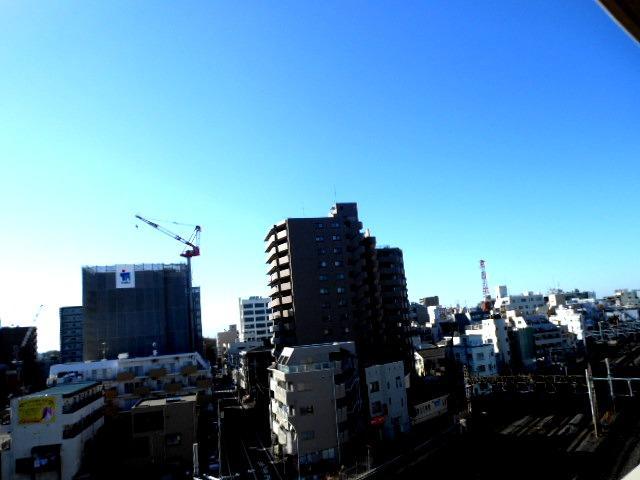
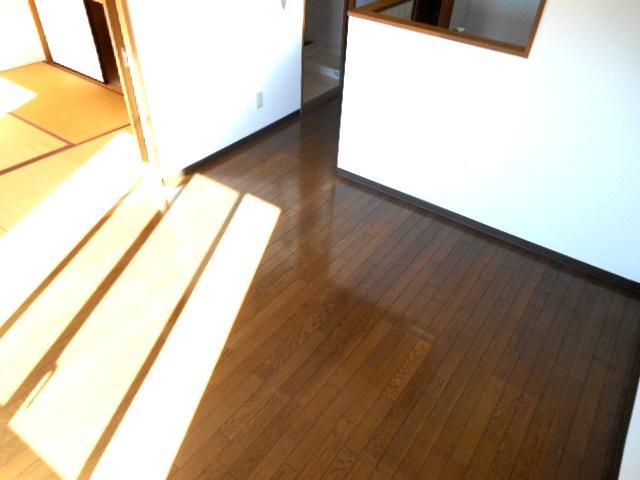
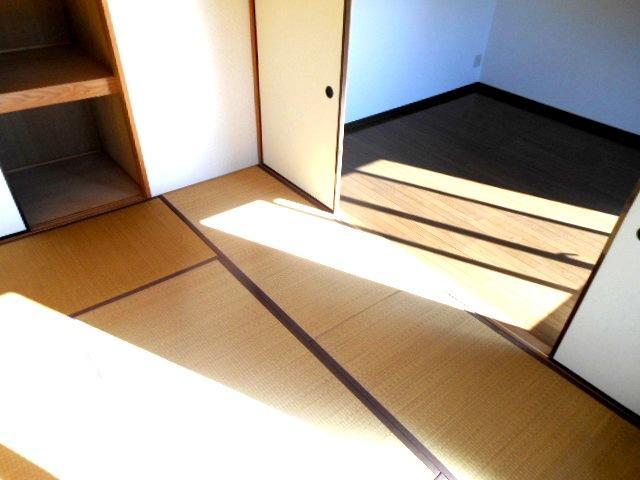
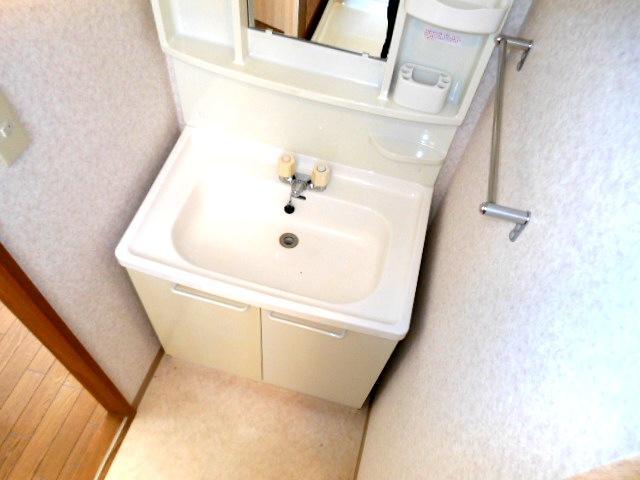
Location
|












