Rentals » Kanto » Saitama » Urawa-ku
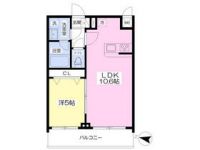 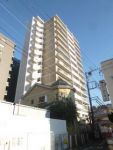
| Railroad-station 沿線・駅 | | JR Keihin Tohoku Line / Urawa JR京浜東北線/浦和 | Address 住所 | | Saitama Prefecture Urawa Ward City Kishimachi 7 埼玉県さいたま市浦和区岸町7 | Walk 徒歩 | | 5 minutes 5分 | Rent 賃料 | | 127,000 yen 12.7万円 | Management expenses 管理費・共益費 | | 5000 Yen 5000円 | Key money 礼金 | | 254,000 yen 25.4万円 | Security deposit 敷金 | | 127,000 yen 12.7万円 | Floor plan 間取り | | 1LDK 1LDK | Occupied area 専有面積 | | 40.22 sq m 40.22m2 | Direction 向き | | West 西 | Type 種別 | | Mansion マンション | Year Built 築年 | | New construction 新築 | | Abanita Kishimachi アーバニタ 岸町 |
| March Saturdays Sundays preview possible plan ・ Reservations are being accepted application at any time. 3月土曜日日曜日内覧可能予定・随時申込み予約受付中です。 |
| 3-neck gas stove Reheating Bathroom Dryer Bathroom Vanity Air conditioning 1 groups 3口ガスコンロ 追い焚き 浴室乾燥機 洗髪洗面化粧台 エアコン1基 |
| Bus toilet by, balcony, Air conditioning, Gas stove correspondence, closet, Flooring, Washbasin with shower, TV interphone, Bathroom Dryer, auto lock, Indoor laundry location, Shoe box, System kitchen, Add-fired function bathroom, Warm water washing toilet seat, Elevator, Seperate, Bicycle-parking space, Delivery Box, CATV, Optical fiber, Outer wall tiling, BS ・ CS, 3-neck over stove, surveillance camera, Guarantor unnecessary, Two tenants consultation, All living room flooring, Entrance hall, Housing 1 between a half, Dimple key, Flat to the station, Net use fee unnecessary, Within built 2 years, 24-hour ventilation system, Elevator 2 groups, 3 station more accessible, Within a 5-minute walk station, High floor, On-site trash Storage, Our managed properties, City gas, Guarantee company Available バストイレ別、バルコニー、エアコン、ガスコンロ対応、クロゼット、フローリング、シャワー付洗面台、TVインターホン、浴室乾燥機、オートロック、室内洗濯置、シューズボックス、システムキッチン、追焚機能浴室、温水洗浄便座、エレベーター、洗面所独立、駐輪場、宅配ボックス、CATV、光ファイバー、外壁タイル張り、BS・CS、3口以上コンロ、防犯カメラ、保証人不要、二人入居相談、全居室フローリング、玄関ホール、収納1間半、ディンプルキー、駅まで平坦、ネット使用料不要、築2年以内、24時間換気システム、エレベーター2基、3駅以上利用可、駅徒歩5分以内、高層階、敷地内ごみ置き場、当社管理物件、都市ガス、保証会社利用可 |
Property name 物件名 | | Rental housing Prefecture Urawa Ward City Kishimachi 7 Urawa Station [Rental apartment ・ Apartment] information Property Details 埼玉県さいたま市浦和区岸町7 浦和駅の賃貸住宅[賃貸マンション・アパート]情報 物件詳細 | Transportation facilities 交通機関 | | JR Keihin Tohoku Line / Urawa walk 5 minutes
JR Saikyo Line / Musashi Urawa walk 20 minutes
JR Keihin Tohoku Line / Minami Urawa walk 25 minutes JR京浜東北線/浦和 歩5分
JR埼京線/武蔵浦和 歩20分
JR京浜東北線/南浦和 歩25分
| Floor plan details 間取り詳細 | | Hiroshi 5 LDK10.6 洋5 LDK10.6 | Construction 構造 | | Rebar Con 鉄筋コン | Story 階建 | | 13th floor / 14-storey 13階/14階建 | Built years 築年月 | | New construction March 2014 新築 2014年3月 | Nonlife insurance 損保 | | The main 要 | Move-in 入居 | | '14 Years late March '14年3月下旬 | Trade aspect 取引態様 | | Mediation 仲介 | Conditions 条件 | | Two people Available / Office Unavailable 二人入居可/事務所利用不可 | Property code 取り扱い店舗物件コード | | 487444 487444 | Total units 総戸数 | | 96 homes 96戸 | Remarks 備考 | | 150m to Seven-Eleven / Matsumotokiyoshi up to 200m / March every Saturday Sunday possible preview ・ It is at any time Now accepting applications. セブンイレブンまで150m/マツモトキヨシまで200m/3月毎週土曜日日曜日内覧可能・随時予約受付中です。 | Area information 周辺情報 | | Parco 400m until the (other) up to 500m Parco (other) up to 500m McDonald's (Other) to 450mTSUTAYA (other) 540m tone park until the (other) 250m Isetan to (super) パルコ(その他)まで500mパルコ(その他)まで500mマクドナルド(その他)まで450mTSUTAYA(その他)まで540m調公園(その他)まで250m伊勢丹(スーパー)まで400m |
Building appearance建物外観 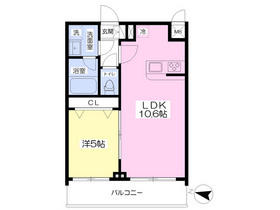
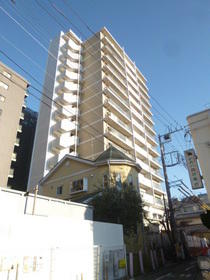
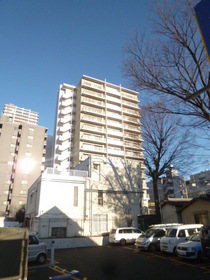 Internet is a free apartment.
インターネット無料のマンションです。
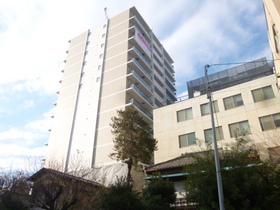 March preview possible plan, Please contact us for more details
3月内覧可能予定、詳細はお問い合わせください
Living and room居室・リビング 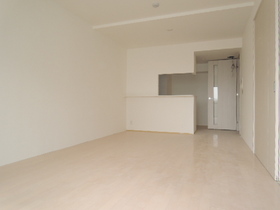 Face-to-face kitchen visible from the living room
リビングから見える対面キッチン
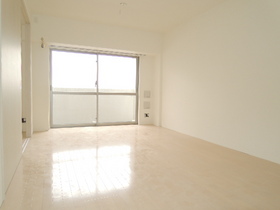 Is the living of white keynote.
白基調のリビングです。
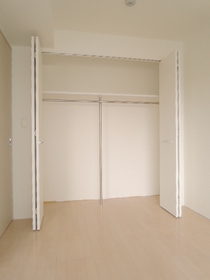 It is a closet with a top shelf.
上部棚のあるクローゼットです。
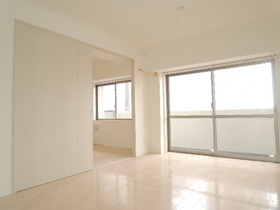 It is living large windows.
大きな窓のリビングです。
Kitchenキッチン 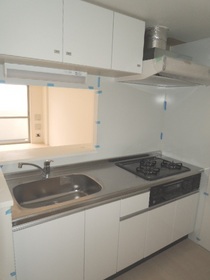 3-burner stove with a kitchen where the width of the cooking spread
料理の幅が広がる3口コンロ付キッチン
Bathバス 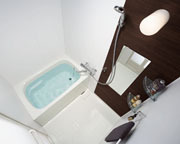 Under construction, It is full of the same type.
建築中、同タイプの浴室です。
Washroom洗面所 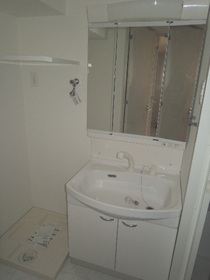 Shampoo is the vanity of the three-sided mirror.
3面鏡の洗髪洗面化粧台です。
Other common areasその他共有部分 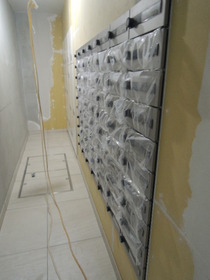 1F set post of
1Fの集合ポスト
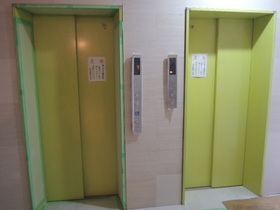 Elevator There are two
エレベーターは2台あります
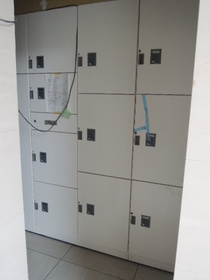 Home delivery BOX can receive luggage even when absent
不在時でも荷物の受け取れる宅配BOX
Supermarketスーパー 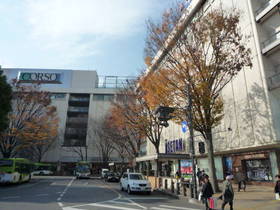 Isetan 400m until the (super)
伊勢丹(スーパー)まで400m
Otherその他 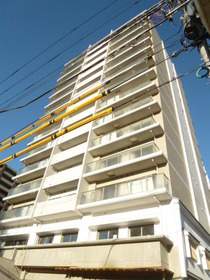 500m to Parco (Other)
パルコ(その他)まで500m
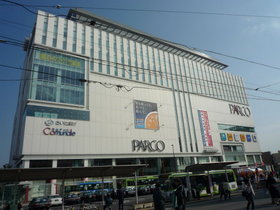 500m to Parco (Other)
パルコ(その他)まで500m
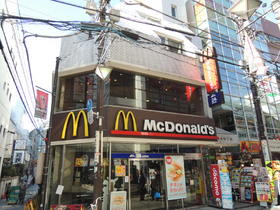 450m to McDonald's (Other)
マクドナルド(その他)まで450m
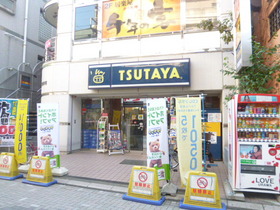 TSUTAYA until the (other) 540m
TSUTAYA(その他)まで540m
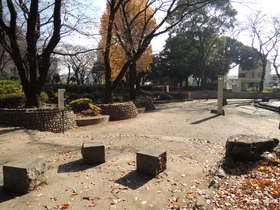 250m tone to the park (Other)
調公園(その他)まで250m
Location
|





















