Rentals » Kanto » Saitama » Urawa-ku
 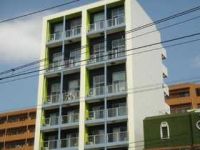
| Railroad-station 沿線・駅 | | JR Keihin Tohoku Line / Urawa JR京浜東北線/浦和 | Address 住所 | | Saitama Prefecture Urawa Ward City Higashinaka cho 埼玉県さいたま市浦和区東仲町 | Walk 徒歩 | | 4 minutes 4分 | Rent 賃料 | | 70,000 yen 7万円 | Management expenses 管理費・共益費 | | 5000 Yen 5000円 | Security deposit 敷金 | | 70,000 yen 7万円 | Floor plan 間取り | | 1K 1K | Occupied area 専有面積 | | 25.58 sq m 25.58m2 | Direction 向き | | Southwest 南西 | Type 種別 | | Mansion マンション | Year Built 築年 | | Built seven years 築7年 | | ☆ Built shallow designer apartment from Urawa Station, a 4-minute walk ☆ ☆浦和駅から徒歩4分の築浅デザイナーズマンション☆ |
| Urawa Station East Exit 4-minute walk! Stylish This design apartment ☆ Auto-lock equipped ☆ Elevator ☆ Bus toilet by ☆ Two-necked gas stove ☆ Indoor laundry Storage ☆ Delivery Box ☆ Internet use free of charge ☆ 浦和駅東口徒歩4分! オシャレなデザイナーズマンションです☆オートロック完備☆エレベーター☆バストイレ別☆二口ガスコンロ☆室内洗濯置き場☆宅配ボックス☆インターネット使用料無料です☆ |
| Bus toilet by, balcony, Air conditioning, closet, Flooring, TV interphone, auto lock, Indoor laundry location, Shoe box, System kitchen, Corner dwelling unit, Warm water washing toilet seat, Dressing room, Elevator, Seperate, Bathroom vanity, Two-burner stove, Bicycle-parking space, Delivery Box, CATV, Optical fiber, Immediate Available, Key money unnecessary, All room Western-style, All living room flooring, With gas range, Design, 2 wayside Available, Flat to the station, Net use fee unnecessary, Interior renovation completed, School zone, 3 along the line more accessible, Within a 5-minute walk station, On-site trash Storage, All room 6 tatami mats or more, Guarantee company Available, Ventilation good バストイレ別、バルコニー、エアコン、クロゼット、フローリング、TVインターホン、オートロック、室内洗濯置、シューズボックス、システムキッチン、角住戸、温水洗浄便座、脱衣所、エレベーター、洗面所独立、洗面化粧台、2口コンロ、駐輪場、宅配ボックス、CATV、光ファイバー、即入居可、礼金不要、全居室洋室、全居室フローリング、ガスレンジ付、デザイナーズ、2沿線利用可、駅まで平坦、ネット使用料不要、内装リフォーム済、文教地区、3沿線以上利用可、駅徒歩5分以内、敷地内ごみ置き場、全居室6畳以上、保証会社利用可、通風良好 |
Property name 物件名 | | Rental housing Prefecture Urawa Ward City Higashinaka-cho, Urawa Station [Rental apartment ・ Apartment] information Property Details 埼玉県さいたま市浦和区東仲町 浦和駅の賃貸住宅[賃貸マンション・アパート]情報 物件詳細 | Transportation facilities 交通機関 | | JR Keihin Tohoku Line / Urawa walk 4 minutes
JR Keihin Tohoku Line / Kitaurawa walk 19 minutes
JR Saikyo Line / Medium Urawa walk 30 minutes JR京浜東北線/浦和 歩4分
JR京浜東北線/北浦和 歩19分
JR埼京線/中浦和 歩30分
| Floor plan details 間取り詳細 | | Hiroshi 7 K3.2 洋7 K3.2 | Construction 構造 | | Rebar Con 鉄筋コン | Story 階建 | | 1st floor / Nine-storey 1階/9階建 | Built years 築年月 | | April 2007 2007年4月 | Nonlife insurance 損保 | | The main 要 | Parking lot 駐車場 | | Neighborhood 100m15000 yen 近隣100m15000円 | Move-in 入居 | | Immediately 即 | Trade aspect 取引態様 | | Mediation 仲介 | Property code 取り扱い店舗物件コード | | 8545 8545 | Remarks 備考 | | Until Corso 717m / 374m to FamilyMart / ☆ Built shallow designer apartment from Urawa Station, a 4-minute walk ☆ コルソまで717m/ファミリーマートまで374m/☆浦和駅から徒歩4分の築浅デザイナーズマンション☆ | Area information 周辺情報 | | Corso 417m until the (shopping center) to 717m Ito-Yokado 483m to (super) Inageya (super) up to 678m Family Mart (convenience store) up to 374m Seven-Eleven (convenience store) 467m San drag (drugstore) to コルソ(ショッピングセンター)まで717mイトーヨーカドー(スーパー)まで483mいなげや(スーパー)まで678mファミリーマート(コンビニ)まで374mセブンイレブン(コンビニ)まで467mサンドラッグ(ドラッグストア)まで417m |
Building appearance建物外観 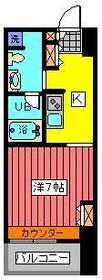
Living and room居室・リビング 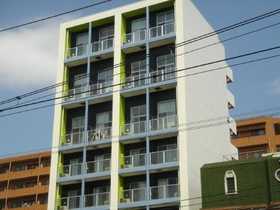
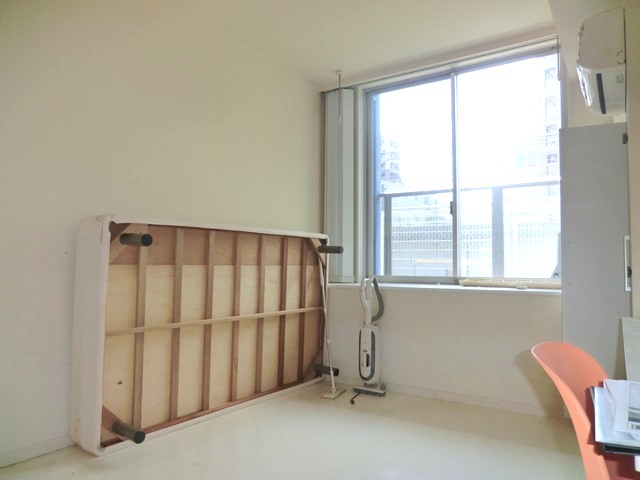 ☆ Beautiful room ☆
☆キレイな室内です☆
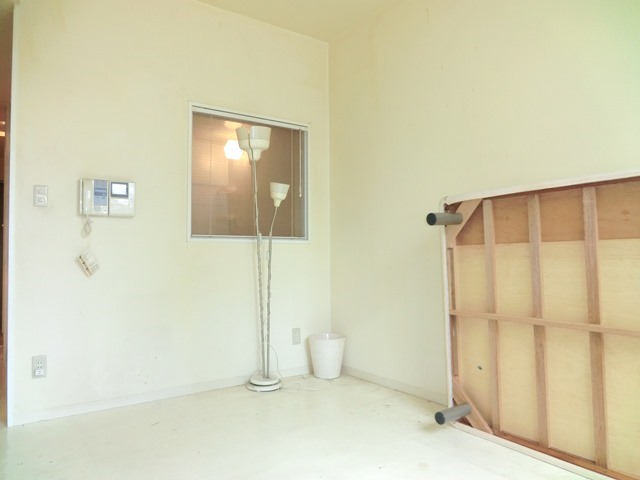 ☆ It looks Bathing ☆
☆お風呂見えます☆
Kitchenキッチン 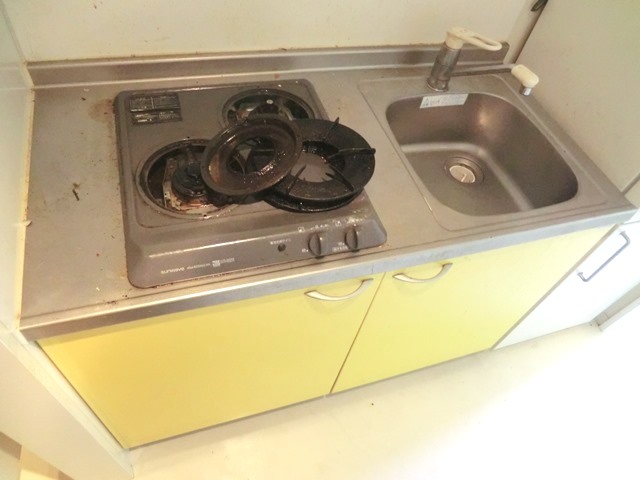 ☆ It comes with a gas stove 2-neck ☆
☆ガスコンロ2口付いてます☆
Bathバス 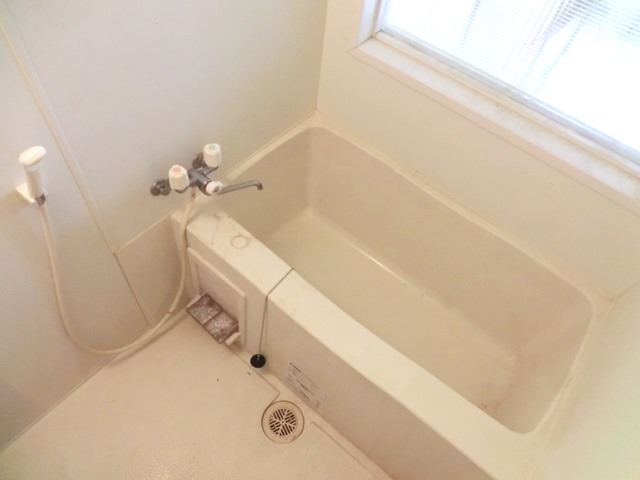 ☆ You look at the living room ☆
☆居室を見れます☆
Toiletトイレ 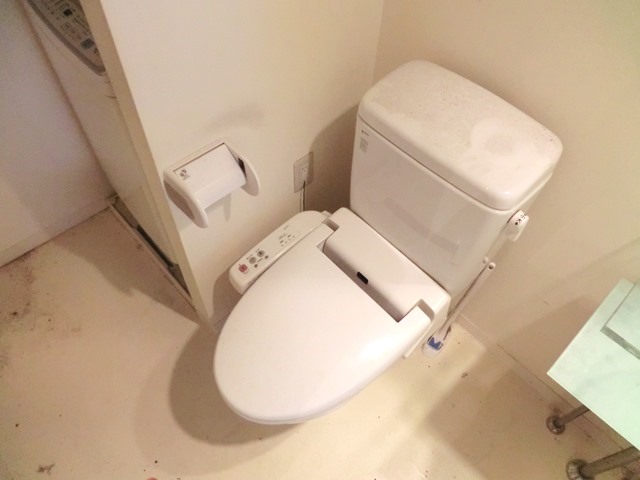 ☆ Washlet is equipped ☆
☆ウォシュレット完備です☆
Receipt収納  ☆ It comes with storage ☆
☆収納付いてます☆
Washroom洗面所 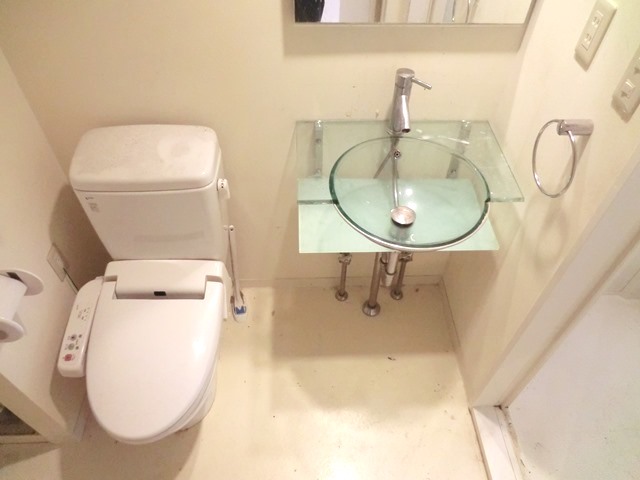 ☆ It is the washstand of Art ☆
☆アートな洗面台です☆
Entrance玄関 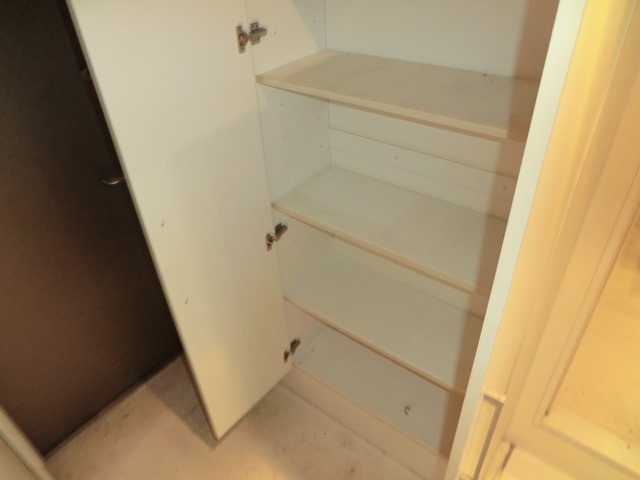 ☆ Shoe box is equipped ☆
☆シューズボックス完備です☆
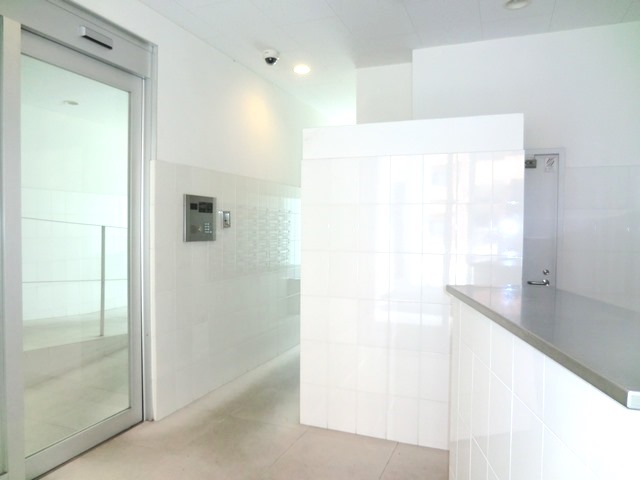 ☆ Auto-lock is equipped ☆
☆オートロック完備です☆
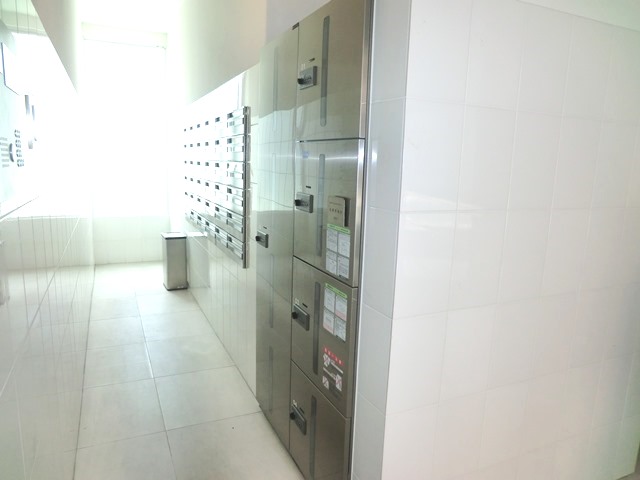 ☆ There is also a home delivery box ☆
☆宅配ボックスもあります☆
Other common areasその他共有部分 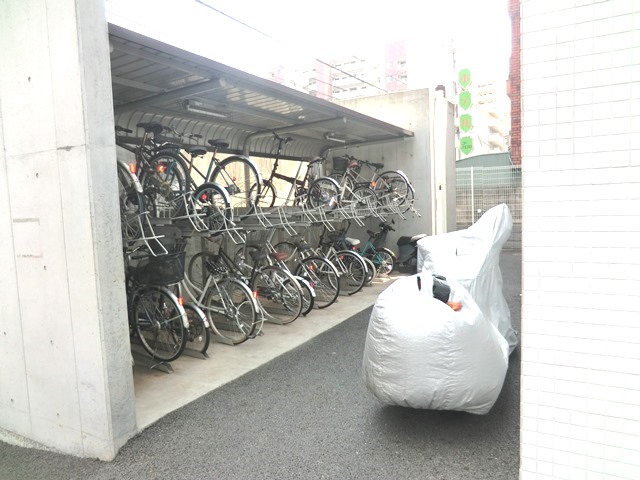 ☆ It is a roof with bicycle parking ☆
☆屋根付き駐輪場です☆
Location
|














