1985March
28,000 yen, 1DK, 1st floor / 2-story, 23.18 sq m
Rentals » Kanto » Saitama Prefecture » Sakado
 
| Railroad-station 沿線・駅 | | Tobu Tojo Line / Sakado 東武東上線/坂戸 | Address 住所 | | Saitama Prefecture Sakado Izumi-cho, 2 埼玉県坂戸市泉町2 | Walk 徒歩 | | 14 minutes 14分 | Rent 賃料 | | 28,000 yen 2.8万円 | Management expenses 管理費・共益費 | | 1000 yen 1000円 | Key money 礼金 | | 28,000 yen 2.8万円 | Security deposit 敷金 | | 28,000 yen 2.8万円 | Floor plan 間取り | | 1DK 1DK | Occupied area 専有面積 | | 23.18 sq m 23.18m2 | Type 種別 | | Apartment アパート | Year Built 築年 | | Built 29 years 築29年 | | Sunny ・ Bus toilet by ・ There is also a spacious storage space 日当たり良好・バストイレ別・収納スペースも広々あります |
| Sunny ・ Bus toilet by ・ There is also a spacious storage space 日当たり良好・バストイレ別・収納スペースも広々あります |
| Bus toilet by, balcony, Gas stove correspondence, Bicycle-parking space, closet, Immediate Available, Deposit 1 month バストイレ別、バルコニー、ガスコンロ対応、駐輪場、押入、即入居可、敷金1ヶ月 |
Property name 物件名 | | Rental housing Prefecture Sakado Izumi-cho, Sakado Station [Rental apartment ・ Apartment] information Property Details 埼玉県坂戸市泉町2 坂戸駅の賃貸住宅[賃貸マンション・アパート]情報 物件詳細 | Transportation facilities 交通機関 | | Tobu Tojo Line / Ayumi Sakado 14 minutes
Tobu Tojo Line / North Sakado walk 12 minutes
Tobu Tojo Line / Ayumi Wakaba 34 minutes 東武東上線/坂戸 歩14分
東武東上線/北坂戸 歩12分
東武東上線/若葉 歩34分
| Floor plan details 間取り詳細 | | Sum 8 DK2 和8 DK2 | Construction 構造 | | Wooden 木造 | Story 階建 | | 1st floor / 2-story 1階/2階建 | Built years 築年月 | | March 1985 1985年3月 | Nonlife insurance 損保 | | The main 要 | Parking lot 駐車場 | | On-site 5000 yen 敷地内5000円 | Move-in 入居 | | Immediately 即 | Trade aspect 取引態様 | | Mediation 仲介 | Property code 取り扱い店舗物件コード | | 6073239 6073239 | Remarks 備考 | | Sakado 855m to nursery school / Sakado Tatsuizumi to elementary school 984m / You can also guide you through the recommendations of the room to the other. 坂戸保育園まで855m/坂戸市立泉小学校まで984m/他にもオススメのお部屋をご案内出来ます。 | Area information 周辺情報 | | Steak hamburger and salad bar only N (other) up to 210m Shimamura 400m up to (other) 350m Workman (Other) ステーキハンバーグ&サラダバーけん(その他)まで210mしまむら(その他)まで350mワークマン(その他)まで400m |
Building appearance建物外観 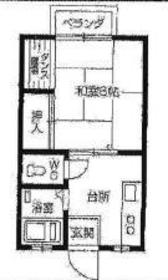
Living and room居室・リビング 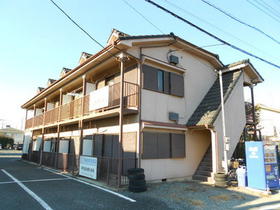
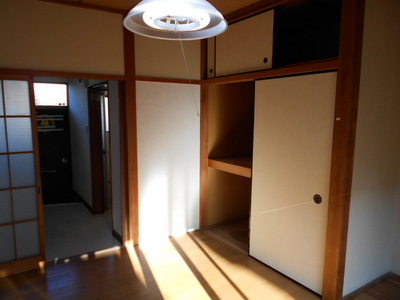
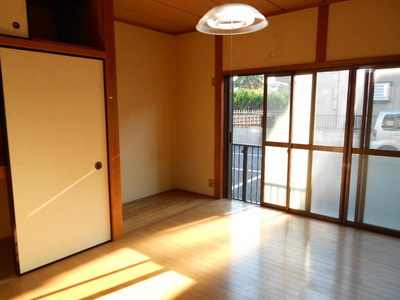
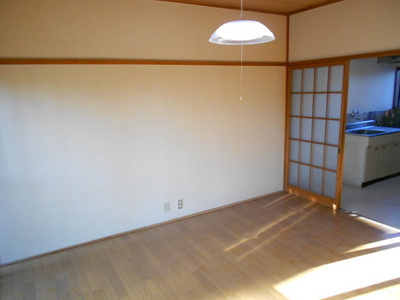
Kitchenキッチン 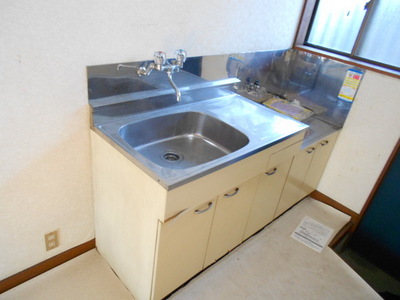
Bathバス 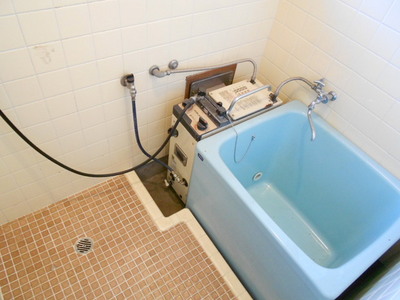
Toiletトイレ 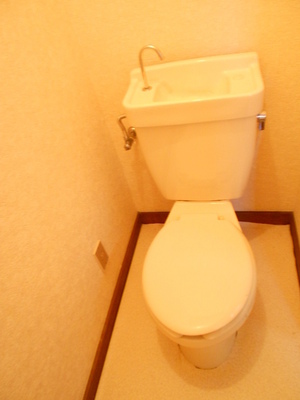
Receipt収納 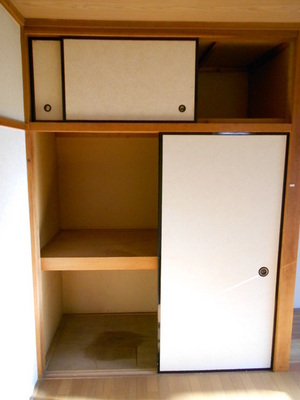
Washroom洗面所 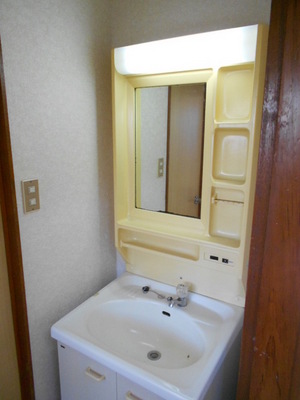
Balconyバルコニー 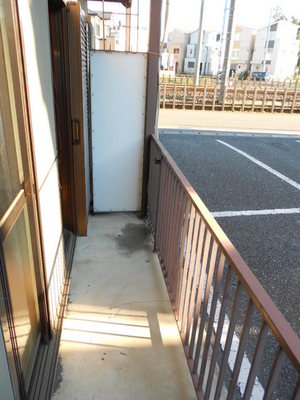
Other common areasその他共有部分 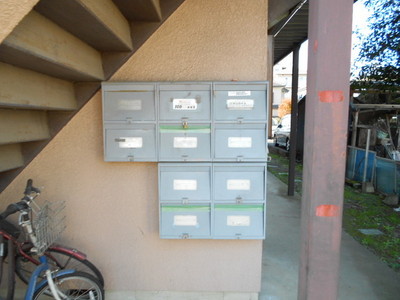
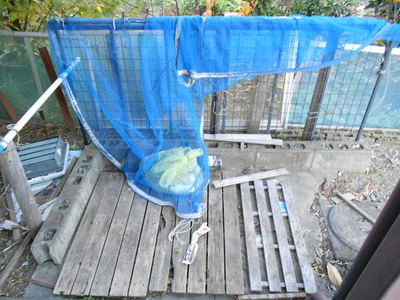
Otherその他 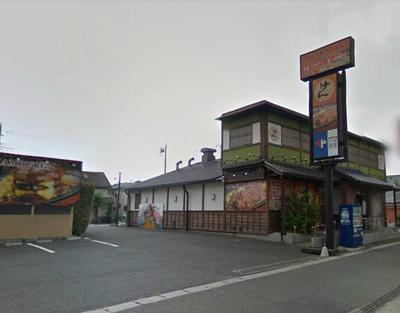 Steak hamburger and salad bar only N (other) up to 210m
ステーキハンバーグ&サラダバーけん(その他)まで210m
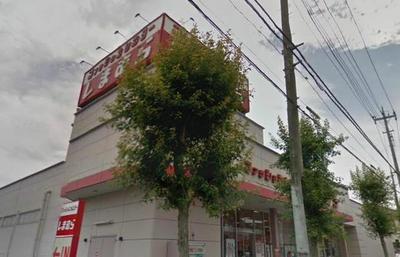 Shimamura (other) up to 350m
しまむら(その他)まで350m
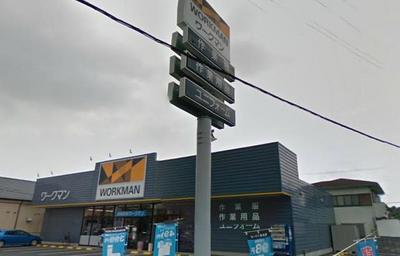 Workman (other) up to 400m
ワークマン(その他)まで400m
Location
|

















