1981November
80,000 yen, 4DK, 1-2 floor / 2-story, 83.63 sq m
Rentals » Kanto » Saitama Prefecture » Sakado
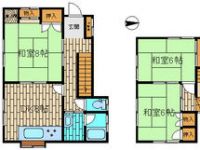 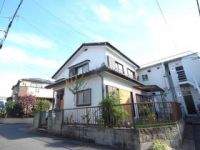
| Railroad-station 沿線・駅 | | Tobu Tojo Line / Sakado 東武東上線/坂戸 | Address 住所 | | Saitama Prefecture Sakado Sanko-cho 埼玉県坂戸市三光町 | Walk 徒歩 | | 10 minutes 10分 | Rent 賃料 | | 80,000 yen 8万円 | Key money 礼金 | | 80,000 yen 8万円 | Security deposit 敷金 | | 80,000 yen 8万円 | Floor plan 間取り | | 4DK 4DK | Occupied area 専有面積 | | 83.63 sq m 83.63m2 | Direction 向き | | South 南 | Type 種別 | | Residential home 一戸建て | Year Built 築年 | | Built 33 years 築33年 | | Bus toilet by, Indoor laundry location, Yang per good, System kitchen, Facing south, Add-fired function bathroom, Warm water washing toilet seat, Dressing room, Seperate, Bathroom vanity, closet, 3-neck over stove, Parking one free, Shutter, garden バストイレ別、室内洗濯置、陽当り良好、システムキッチン、南向き、追焚機能浴室、温水洗浄便座、脱衣所、洗面所独立、洗面化粧台、押入、3口以上コンロ、駐車場1台無料、雨戸、庭 |
Property name 物件名 | | Rental housing Prefecture Sakado Sanko-cho, Sakado Station [Rental apartment ・ Apartment] information Property Details 埼玉県坂戸市三光町 坂戸駅の賃貸住宅[賃貸マンション・アパート]情報 物件詳細 | Transportation facilities 交通機関 | | Tobu Tojo Line / Ayumi Sakado 10 minutes
Tobu Tojo Line / Ayumi Wakaba 34 minutes
Tobu Tojo Line / North Sakado walk 29 minutes 東武東上線/坂戸 歩10分
東武東上線/若葉 歩34分
東武東上線/北坂戸 歩29分
| Floor plan details 間取り詳細 | | Sum 8 sum 6 sum 6 Hiroshi 6 DK8 和8 和6 和6 洋6 DK8 | Construction 構造 | | Wooden 木造 | Story 階建 | | 1-2 floor / 2-story 1-2階/2階建 | Built years 築年月 | | November 1981 1981年11月 | Nonlife insurance 損保 | | 20,000 yen two years 2万円2年 | Parking lot 駐車場 | | Free with 付無料 | Move-in 入居 | | Immediately 即 | Trade aspect 取引態様 | | Mediation 仲介 | Intermediate fee 仲介手数料 | | 1 month 1ヶ月 | Guarantor agency 保証人代行 | | Japan Rental guarantee use 必 guarantee fee 30% of the total monthly rent (every two years) 日本賃貸保証利用必 保証料 月額家賃全体の30%(2年毎) | Area information 周辺情報 | | Ito-Yokado Sakado store (supermarket) up to 514m Marutake Sakado store (supermarket) up to 694m Seven-Eleven Sakado Station south exit store (convenience store) up to 821m Uerushia Sakado south entrance shop 782m Sakado Kaoru kindergarten until (drugstore) (kindergarten ・ 662m social care corporation Association of New City Medical Research Council to nursery school) "Kanetsu Meeting" Kanetsu 904m to the hospital (hospital) イトーヨーカドー坂戸店(スーパー)まで514mまるたけ坂戸店(スーパー)まで694mセブンイレブン坂戸駅南口店(コンビニ)まで821mウエルシア坂戸南口店(ドラッグストア)まで782m坂戸カオル幼稚園(幼稚園・保育園)まで662m社会医療法人社団新都市医療研究会「関越会」関越病院(病院)まで904m |
Building appearance建物外観 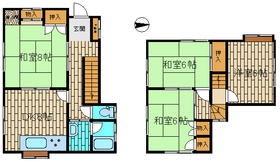
Living and room居室・リビング 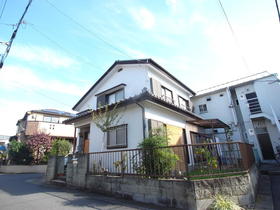
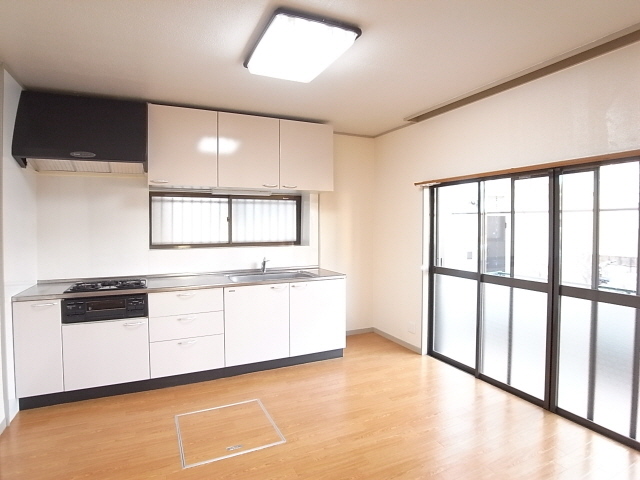 DK8 Pledge
DK8帖
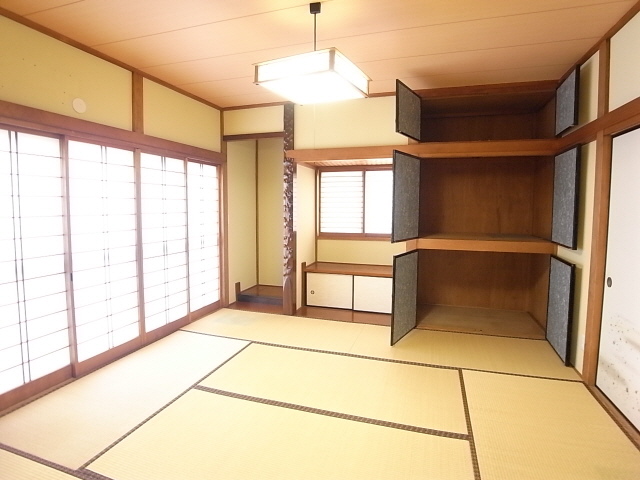 First floor Japanese-style room 8 quires Closet
1階和室8帖 押し入れ
Kitchenキッチン 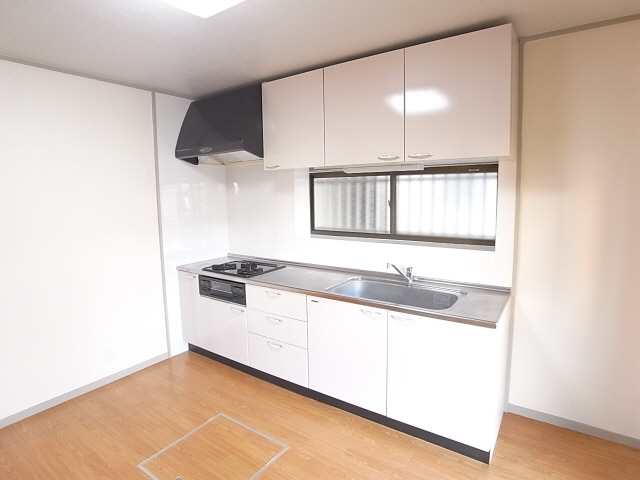 System kitchen 3-neck gas stove
システムキッチン 3口ガスコンロ
Bathバス 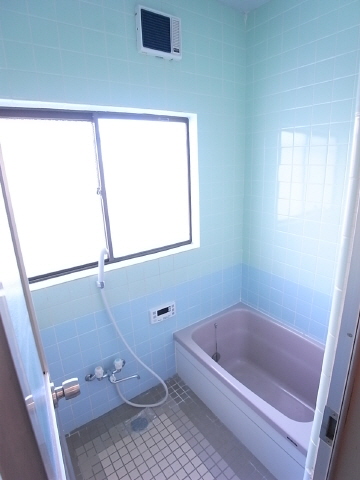 shower Reheating hot water supply
シャワー 追い焚き給湯
Toiletトイレ 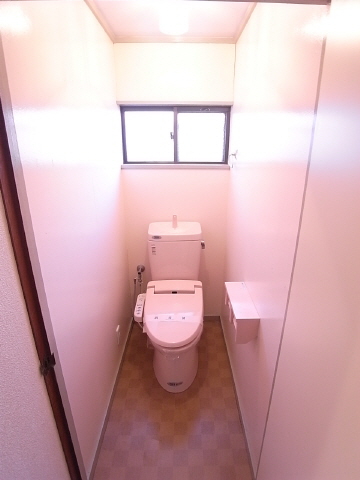 Multi-function toilet seat
多機能便座
Receipt収納 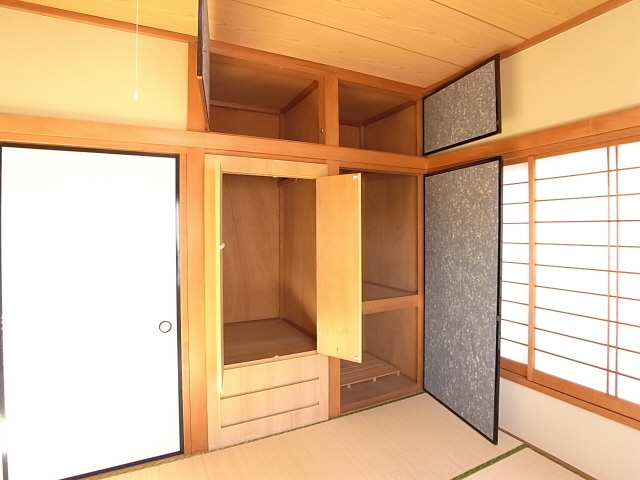
Other room spaceその他部屋・スペース 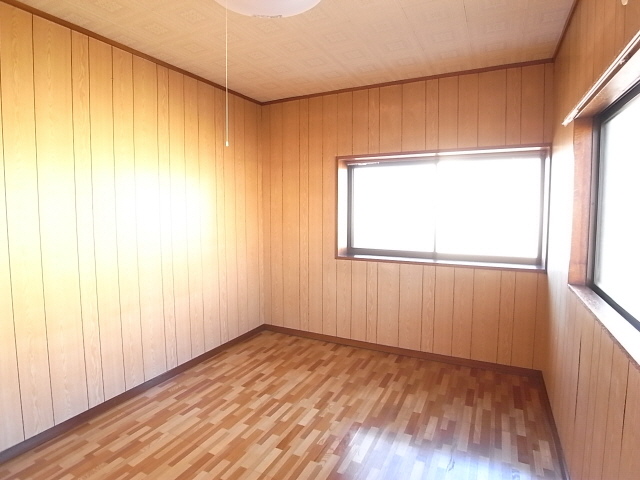 2 Kaiyoshitsu 6 Pledge
中2階洋室6帖
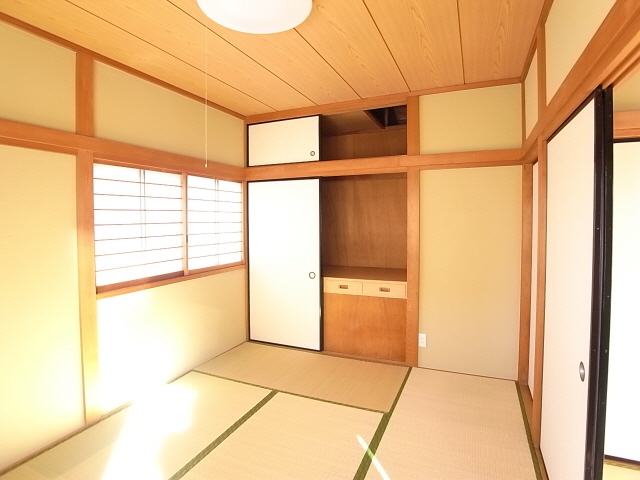 Japanese-style room 6 quires west Closet
和室6帖西側 押し入れ
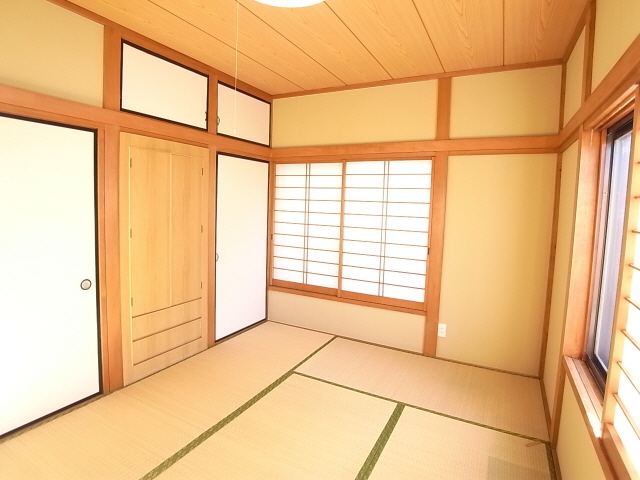 Japanese-style room 6 quires east Closet closet
和室6帖東側 押し入れ クローゼット
Washroom洗面所 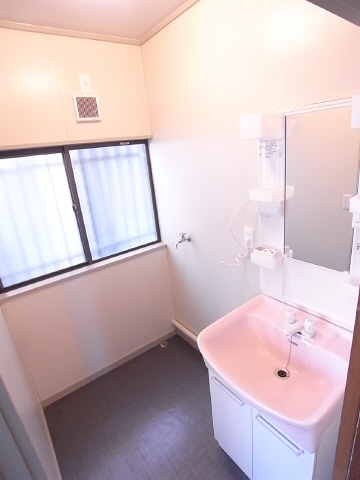 Indoor Laundry Storage
室内洗濯機置き場
Garden庭 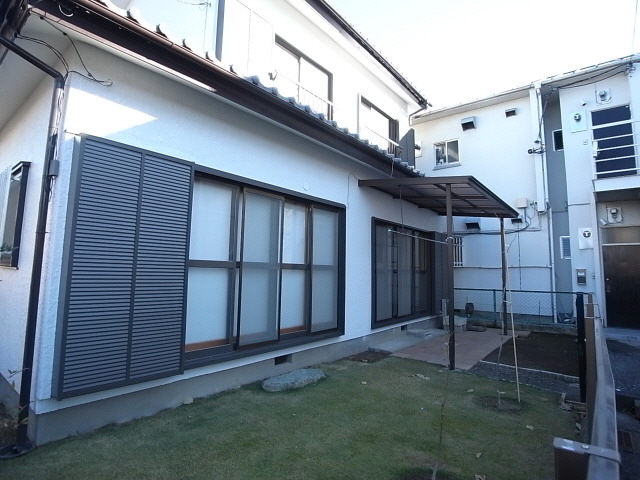
Entrance玄関 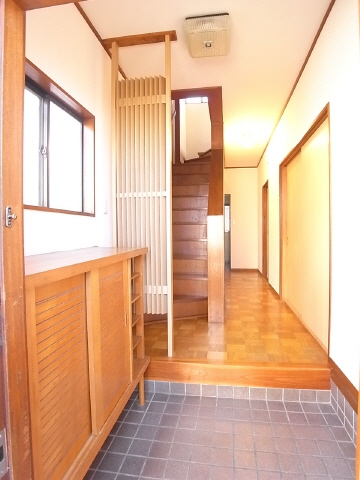 Shoe box There stairs under cupboard
シューズボックス 階段下物入れ有り
Location
|















