Rentals » Kanto » Saitama Prefecture » Sakura-ku
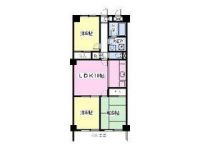 
| Railroad-station 沿線・駅 | | JR Musashino Line / Kazu Nishiura JR武蔵野線/西浦和 | Address 住所 | | Tajima Saitama prefecture Saitama city Sakura district 5 埼玉県さいたま市桜区田島5 | Walk 徒歩 | | 4 minutes 4分 | Rent 賃料 | | 79,000 yen 7.9万円 | Management expenses 管理費・共益費 | | 8000 yen 8000円 | Security deposit 敷金 | | 79,000 yen 7.9万円 | Floor plan 間取り | | 3LDK 3LDK | Occupied area 専有面積 | | 65.22 sq m 65.22m2 | Direction 向き | | South 南 | Type 種別 | | Mansion マンション | Year Built 築年 | | Built 16 years 築16年 | | Esplendor エスプレンドール |
| Musashino Line "Nishi Urawa Station" 4-minute RC structure apartment walk 武蔵野線「西浦和駅」徒歩4分RC造マンション |
| Is a 24-hour management reception service representative corresponding properties 24時間管理受付サービス窓口対応物件です |
| Bus toilet by, balcony, Air conditioning, Gas stove correspondence, TV interphone, Bathroom Dryer, Indoor laundry location, Shoe box, Facing south, Add-fired function bathroom, Dressing room, Elevator, Seperate, Bathroom vanity, Bicycle-parking space, closet, CATV, Optical fiber, Outer wall tiling, Immediate Available, Key money unnecessary, Guarantor unnecessary, Two tenants consultation, Flat to the station, Within a 5-minute walk station, On-site trash Storage, Our managed properties, City gas, Guarantee company Available バストイレ別、バルコニー、エアコン、ガスコンロ対応、TVインターホン、浴室乾燥機、室内洗濯置、シューズボックス、南向き、追焚機能浴室、脱衣所、エレベーター、洗面所独立、洗面化粧台、駐輪場、押入、CATV、光ファイバー、外壁タイル張り、即入居可、礼金不要、保証人不要、二人入居相談、駅まで平坦、駅徒歩5分以内、敷地内ごみ置き場、当社管理物件、都市ガス、保証会社利用可 |
Property name 物件名 | | Rental housing of Saitama prefecture Saitama city Sakura district Tajima 5 west Urawa Station [Rental apartment ・ Apartment] information Property Details 埼玉県さいたま市桜区田島5 西浦和駅の賃貸住宅[賃貸マンション・アパート]情報 物件詳細 | Transportation facilities 交通機関 | | JR Musashino Line / Nishiura Ayumi Kazu 4 minutes
JR Saikyo Line / Medium Urawa walk 16 minutes
JR Saikyo Line / Musashi Urawa walk 25 minutes JR武蔵野線/西浦和 歩4分
JR埼京線/中浦和 歩16分
JR埼京線/武蔵浦和 歩25分
| Floor plan details 間取り詳細 | | Sum 6 Hiroshi 6 Hiroshi 6 LDK11 和6 洋6 洋6 LDK11 | Construction 構造 | | Rebar Con 鉄筋コン | Story 階建 | | 1st floor / 4-story 1階/4階建 | Built years 築年月 | | March 1998 1998年3月 | Nonlife insurance 損保 | | The main 要 | Parking lot 駐車場 | | On-site 8400 yen 敷地内8400円 | Move-in 入居 | | Immediately 即 | Trade aspect 取引態様 | | Mediation 仲介 | Conditions 条件 | | Two people Available / Office Unavailable 二人入居可/事務所利用不可 | Property code 取り扱い店舗物件コード | | 50744 50744 | Total units 総戸数 | | 28 units 28戸 | Remarks 備考 | | Daiei - 300m to / 250m to FamilyMart / Rent 79,000 yen (update after the rent 83,000 yen). ダイエ-まで300m/ファミリーマートまで250m/賃料79,000円(更新後賃料83,000円)。 | Area information 周辺情報 | | San-Ai Hospital (hospital) to 300m Fujiya 250m up to 480m up to (other) 170m Seven-Eleven (convenience store) FamilyMart (convenience store) Daiei - 300m up to (super) 三愛病院(病院)まで300m不二家(その他)まで170mセブンイレブン(コンビニ)まで480mファミリーマート(コンビニ)まで250mダイエ-(スーパー)まで300m |
Building appearance建物外観 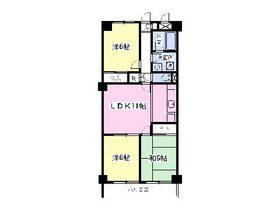
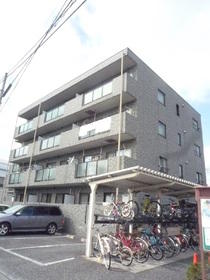
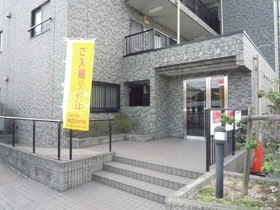 Entrance is.
エントランスです。
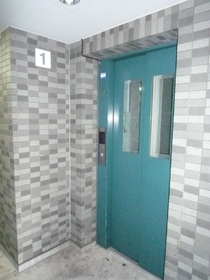 Elevator is equipped.
エレベーター完備です。
Living and room居室・リビング 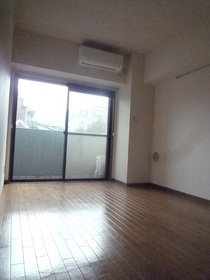 Some of the air conditioning is 6 Pledge Western-style.
エアコンのある6帖洋室です。
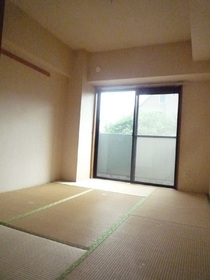 Is 6 Pledge Western-style room facing the balcony.
バルコニーに面した6帖洋室です。
Kitchenキッチン 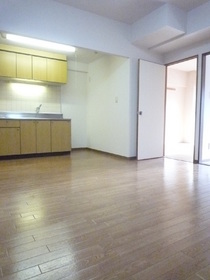 11 Pledge of is living.
11帖のリビングです。
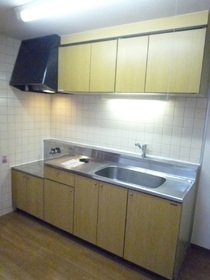 Gas stove is installed Allowed city gas Property.
ガスコンロ設置可の都市ガス物件です。
Bathバス 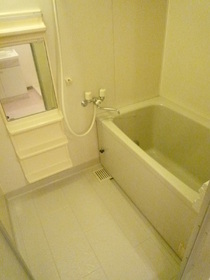 Reheating ・ Bathroom is equipped with bathroom dryer.
追い焚き・浴室乾燥機付浴室です。
Entrance玄関 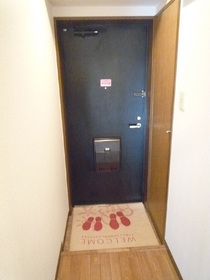 It is the front door with a shoe rack.
靴入れのある玄関です。
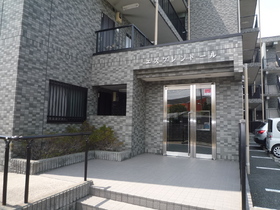 Entrance
エントランス
Supermarketスーパー 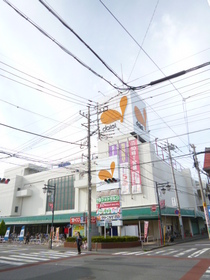 Daiei - 300m up to (super)
ダイエ-(スーパー)まで300m
Convenience storeコンビニ 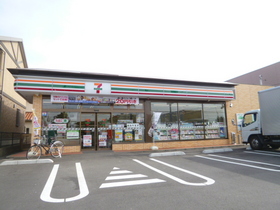 480m to Seven-Eleven (convenience store)
セブンイレブン(コンビニ)まで480m
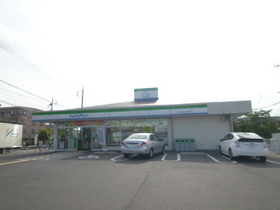 250m to Family Mart (convenience store)
ファミリーマート(コンビニ)まで250m
Hospital病院 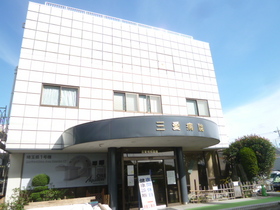 Sanai 300m to the hospital (hospital)
三愛病院(病院)まで300m
Otherその他 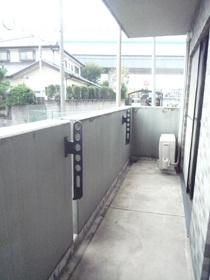 Balconies.
バルコニーです。
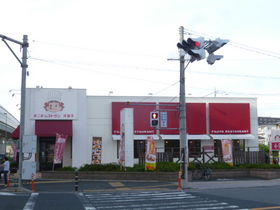 170m to Fujiya (Other)
不二家(その他)まで170m
Location
|


















