Rentals » Kanto » Saitama » Sayama
 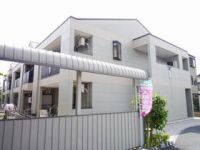
| Railroad-station 沿線・駅 | | Seibu Shinjuku Line / Sayama 西武新宿線/狭山市 | Address 住所 | | Saitama Prefecture Sayama Fujimi 2 埼玉県狭山市富士見2 | Bus バス | | 10 minutes 10分 | Walk 徒歩 | | 5 minutes 5分 | Rent 賃料 | | 72,000 yen 7.2万円 | Management expenses 管理費・共益費 | | 3000 yen 3000円 | Security deposit 敷金 | | 144,000 yen 14.4万円 | Floor plan 間取り | | 2LDK 2LDK | Occupied area 専有面積 | | 54.6 sq m 54.6m2 | Direction 向き | | South 南 | Type 種別 | | Apartment アパート | Year Built 築年 | | Built seven years 築7年 | | ☆ All rooms are Western-style ・ Of enhancement equipment 2LDK ☆ Easy-to-use floor plan ☆全室洋室・充実設備の2LDK☆使いやすい間取りです |
| TV Monitahon ・ Counter Kitchen ・ Entrance card key ・ Bathroom Dryer ・ It has been introduced recommendations for equipment to add cook like newlyweds. You can consult two eyes in the parking site. TVモニタホン・カウンターキッチン・玄関カードキー・浴室乾燥機・追炊き等新婚さんにおすすめの設備が導入されています。敷地内駐車場2台目相談できます。 |
| Bus toilet by, balcony, Gas stove correspondence, closet, Flooring, Washbasin with shower, TV interphone, Bathroom Dryer, Indoor laundry location, Yang per good, Shoe box, System kitchen, Facing south, Add-fired function bathroom, Corner dwelling unit, Dressing room, Seperate, Bicycle-parking space, Optical fiber, Key money unnecessary, A quiet residential area, top floor, Face-to-face kitchen, All room storage, Otobasu, All room Western-style, Two tenants consultation, Card key, All living room flooring, Vinyl flooring, Private garden, Two air conditioning, Deposit 2 months, BS バストイレ別、バルコニー、ガスコンロ対応、クロゼット、フローリング、シャワー付洗面台、TVインターホン、浴室乾燥機、室内洗濯置、陽当り良好、シューズボックス、システムキッチン、南向き、追焚機能浴室、角住戸、脱衣所、洗面所独立、駐輪場、光ファイバー、礼金不要、閑静な住宅地、最上階、対面式キッチン、全居室収納、オートバス、全居室洋室、二人入居相談、カードキー、全居室フローリング、クッションフロア、専用庭、エアコン2台、敷金2ヶ月、BS |
Property name 物件名 | | Rental housing Prefecture Sayama Fujimi 2 Sayama Station [Rental apartment ・ Apartment] information Property Details 埼玉県狭山市富士見2 狭山市駅の賃貸住宅[賃貸マンション・アパート]情報 物件詳細 | Transportation facilities 交通機関 | | Seibu Shinjuku Line / Sayama bus 10 minutes (bus stop) Fujimi public hall entrance walk 5 minutes
Seibu Shinjuku Line / Iriso step 18 minutes
Seibu Ikebukuro Line / Inariyamakoen step 29 minutes 西武新宿線/狭山市 バス10分 (バス停)富士見公民館入り口 歩5分
西武新宿線/入曽 歩18分
西武池袋線/稲荷山公園 歩29分
| Floor plan details 間取り詳細 | | Hiroshi 6.9 Hiroshi 5.8 LDK11.1 洋6.9 洋5.8 LDK11.1 | Construction 構造 | | Steel frame 鉄骨 | Story 階建 | | Second floor / 2-story 2階/2階建 | Built years 築年月 | | March 2007 2007年3月 | Nonlife insurance 損保 | | 20,000 yen two years 2万円2年 | Parking lot 駐車場 | | On-site 6300 yen 敷地内6300円 | Move-in 入居 | | Immediately 即 | Trade aspect 取引態様 | | Mediation 仲介 | Conditions 条件 | | Two people Available / Children Allowed 二人入居可/子供可 | Property code 取り扱い店舗物件コード | | 6560967 6560967 | Total units 総戸数 | | 10 units 10戸 | In addition ほか初期費用 | | Total 16,000 yen (Breakdown: disinfection construction cost 16,000 yen) 合計1.6万円(内訳:消毒施工代1.6万円) | Remarks 備考 | | ☆ All rooms are Western-style ・ Of enhancement equipment 2LDK ☆ Easy-to-use floor plan ☆全室洋室・充実設備の2LDK☆使いやすい間取りです | Area information 周辺情報 | | Sayama Station West entrance Shopping mall (shopping center) until 1000m Sayama Station West entrance Rotary (other) up to 1000m Sayama Station East Exit (other) up to 1000m Sayama Station 1000m to Nishiguchi (Other) 狭山市駅 西口 ショッピングモール(ショッピングセンター)まで1000m狭山市駅 西口 ロータリー(その他)まで1000m狭山市駅 東口(その他)まで1000m狭山市駅 西口(その他)まで1000m |
Building appearance建物外観 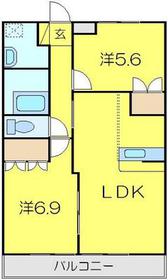
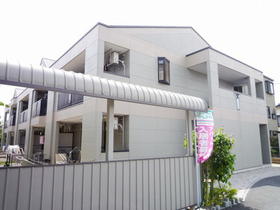
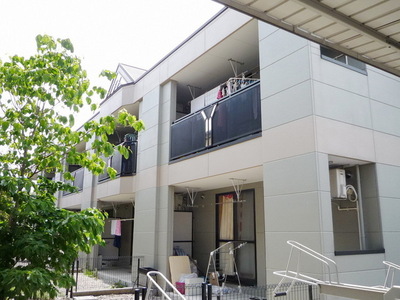
Living and room居室・リビング 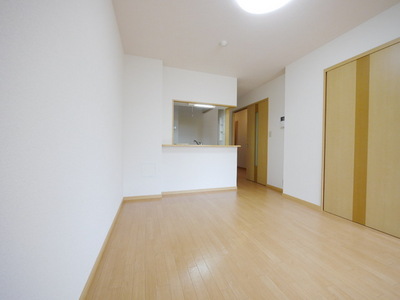 Open living
開放的なリビング
Kitchenキッチン 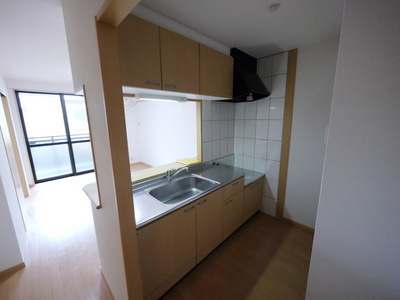 Counter Kitchen
カウンターキッチン
Bathバス 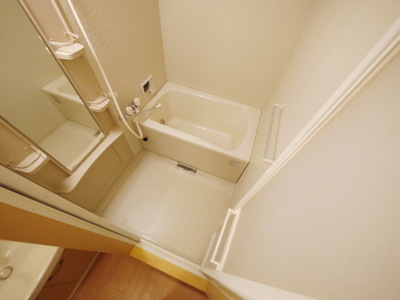 bath
お風呂
Toiletトイレ 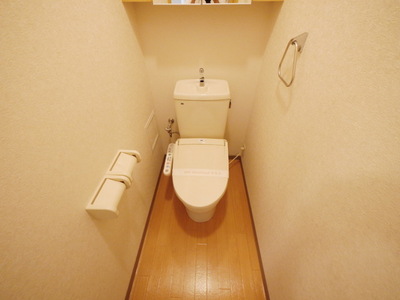 Toilet
トイレ
Receipt収納 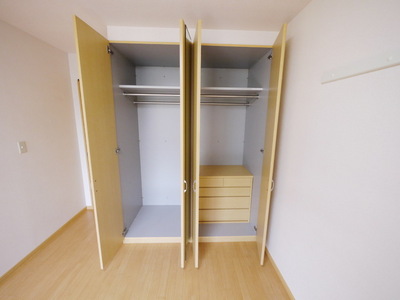 Receipt
収納
Other room spaceその他部屋・スペース 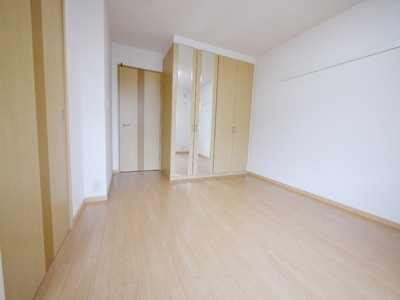 Western style room
洋室
Washroom洗面所 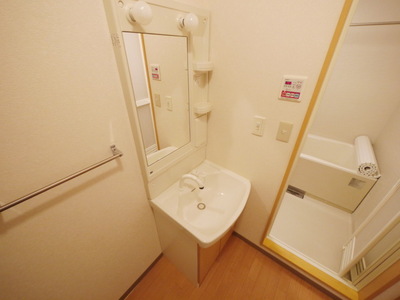 Independent wash basin
独立洗面台
Securityセキュリティ 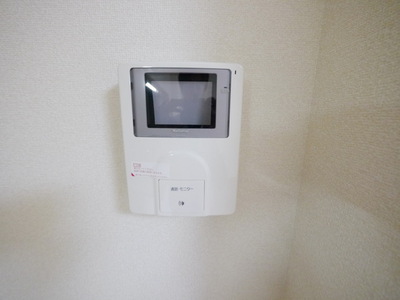 TV Monitahon
TVモニタホン
Entrance玄関 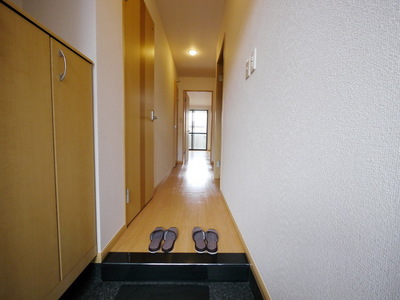 Entrance
玄関
Other common areasその他共有部分 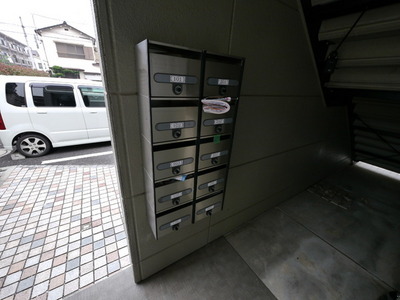
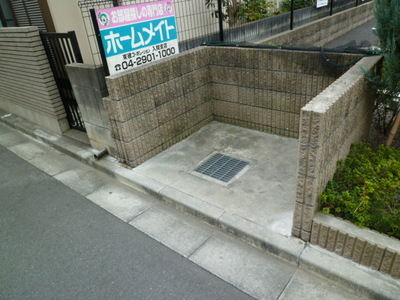
Shopping centreショッピングセンター 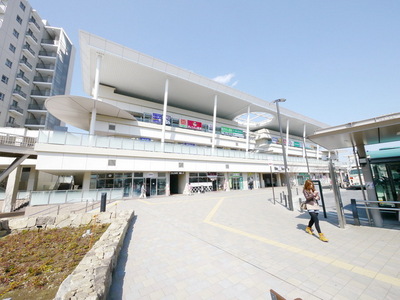 Sayama Station West entrance 1000m to the shopping mall (shopping center)
狭山市駅 西口 ショッピングモール(ショッピングセンター)まで1000m
Otherその他 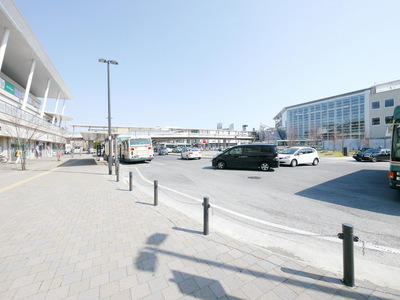 Sayama Station West entrance 1000m to Rotary (Other)
狭山市駅 西口 ロータリー(その他)まで1000m
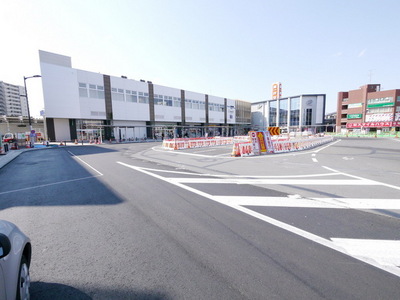 Sayama Station 1000m to the east exit (Other)
狭山市駅 東口(その他)まで1000m
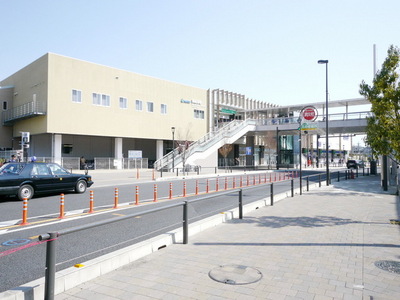 Sayama Station 1000m to Nishiguchi (Other)
狭山市駅 西口(その他)まで1000m
Location
|



















