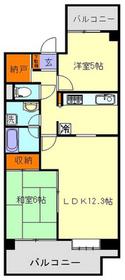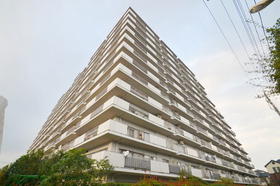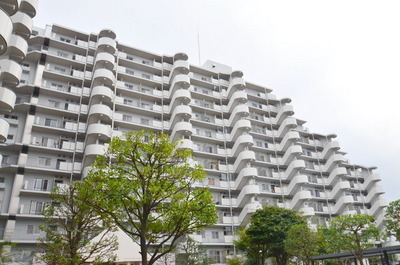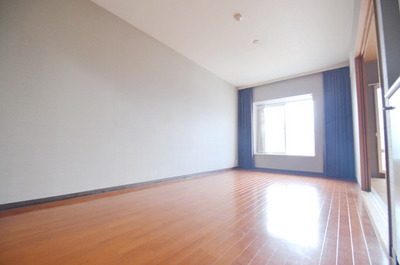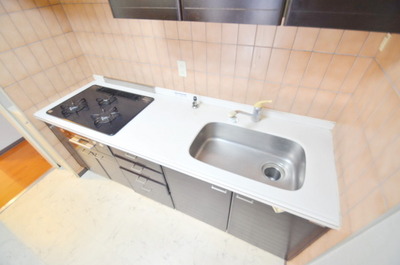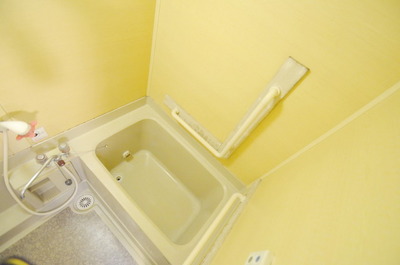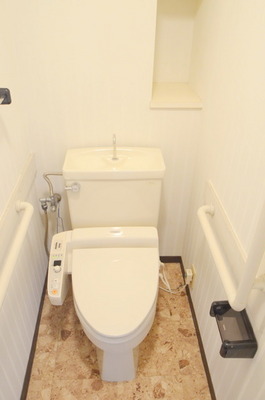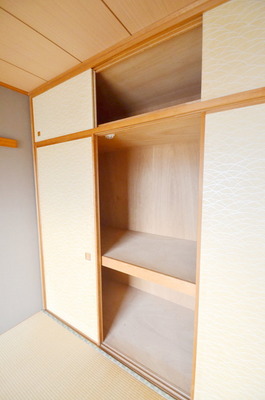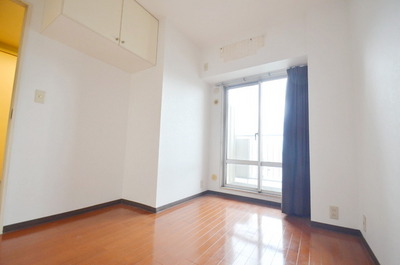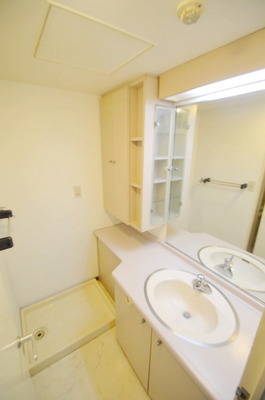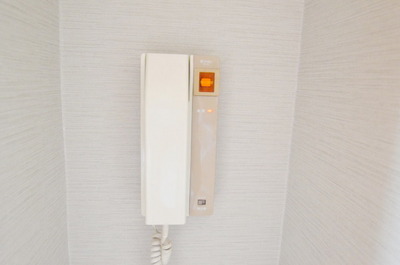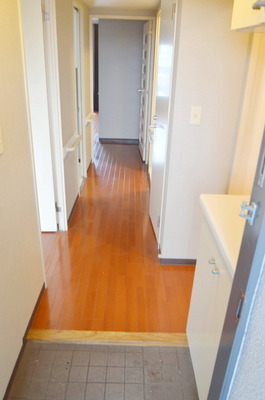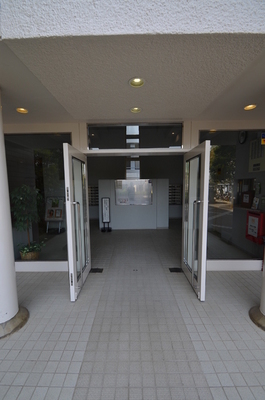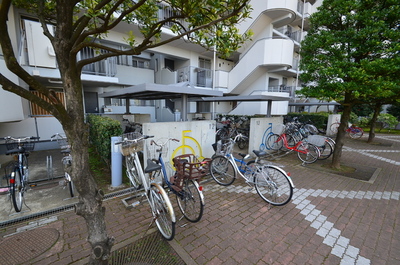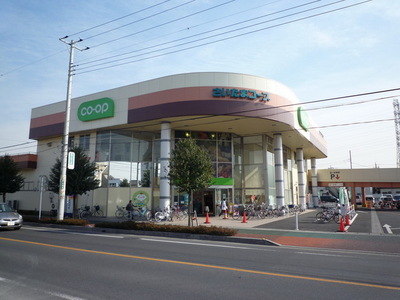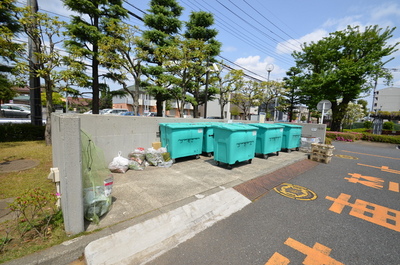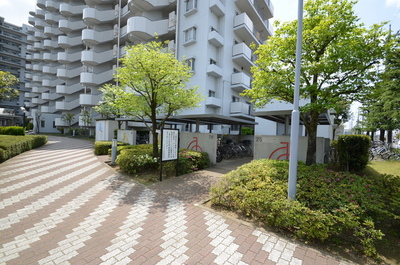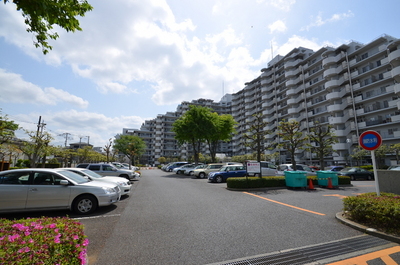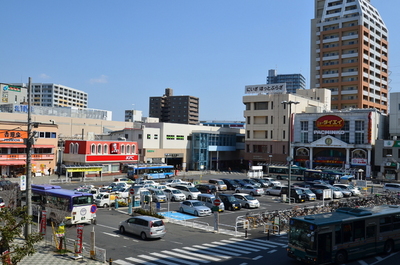|
Railroad-station 沿線・駅 | | Tobu Tojo Line / Shiki 東武東上線/志木 |
Address 住所 | | Saitama Prefecture Shiki Saiwaicho 1 埼玉県志木市幸町1 |
Walk 徒歩 | | 9 minutes 9分 |
Rent 賃料 | | 108,000 yen 10.8万円 |
Security deposit 敷金 | | 216,000 yen 21.6万円 |
Floor plan 間取り | | 2LDK 2LDK |
Occupied area 専有面積 | | 54.42 sq m 54.42m2 |
Direction 向き | | Northeast 北東 |
Type 種別 | | Mansion マンション |
Year Built 築年 | | Built 28 years 築28年 |
|
Condominium type ・ TV Intercom ・ Storeroom ・ Two-sided balcony
分譲タイプ・TVドアホン・納戸・2面バルコニー
|
|
Contact information is O48-486-3900 ・ Town housing Shiki shop ・ Condominium type ・ Piano negotiable ・ Reheating ・ System kitchen ・ Warm water washing toilet seat ・ Independent wash basin ・ Elevator ・ Washing machine in the room
お問い合わせ先はO48-486-3900・タウンハウジング志木店・分譲タイプ・ピアノ相談可・追い焚き・システムキッチン・温水洗浄便座・独立洗面台・エレベーター・室内洗濯機置場
|
|
Bus toilet by, balcony, Gas stove correspondence, Flooring, TV interphone, Indoor laundry location, Shoe box, System kitchen, Add-fired function bathroom, Warm water washing toilet seat, Dressing room, Elevator, Seperate, Bicycle-parking space, Immediate Available, Key money unnecessary, Stand-alone kitchen, Sale rent, Two tenants consultation, Two-sided balcony, Entrance hall, Deposit 2 months, Musical Instruments consultation, Starting station, 3 along the line more accessible, Within a 10-minute walk station, On-site trash Storage, LDK12 tatami mats or more, Entrance storage
バストイレ別、バルコニー、ガスコンロ対応、フローリング、TVインターホン、室内洗濯置、シューズボックス、システムキッチン、追焚機能浴室、温水洗浄便座、脱衣所、エレベーター、洗面所独立、駐輪場、即入居可、礼金不要、独立型キッチン、分譲賃貸、二人入居相談、2面バルコニー、玄関ホール、敷金2ヶ月、楽器相談、始発駅、3沿線以上利用可、駅徒歩10分以内、敷地内ごみ置き場、LDK12畳以上、玄関収納
|
Property name 物件名 | | Rental housing Prefecture Shiki Saiwaicho 1 Shiki Station [Rental apartment ・ Apartment] information Property Details 埼玉県志木市幸町1 志木駅の賃貸住宅[賃貸マンション・アパート]情報 物件詳細 |
Transportation facilities 交通機関 | | Tobu Tojo Line / Shiki walk 9 minutes
Tobu Tojo Line / Yanasegawa step 15 minutes
Tobu Tojo Line / Car 9 minutes from Asaka platform Station (2.7km) 東武東上線/志木 歩9分
東武東上線/柳瀬川 歩15分
東武東上線/朝霞台 駅より車9分(2.7km)
|
Floor plan details 間取り詳細 | | Sum 6 Hiroshi 5 LDK12.3 和6 洋5 LDK12.3 |
Construction 構造 | | Steel rebar 鉄骨鉄筋 |
Story 階建 | | 8th floor / 13-story 8階/13階建 |
Built years 築年月 | | July 1986 1986年7月 |
Nonlife insurance 損保 | | 25,000 yen two years 2.5万円2年 |
Parking lot 駐車場 | | Neighborhood 200m10000 yen 近隣200m10000円 |
Move-in 入居 | | Immediately 即 |
Trade aspect 取引態様 | | Mediation 仲介 |
Conditions 条件 | | Two people Available / Children Allowed / Musical Instruments consultation 二人入居可/子供可/楽器相談 |
Property code 取り扱い店舗物件コード | | 6180744 6180744 |
Fixed-term lease 定期借家 | | Fixed term lease three years 定期借家 3年 |
Remarks 備考 | | Your moving quote is in free reception お引っ越し見積もり無料受付中です |
Area information 周辺情報 | | Shiki Station south exit (other) up to 10m Co-op (Other) to 10m (other) up to 10m Shiki Station south exit 500m to 720m Co-op until the (other) (Super) 志木駅南口(その他)まで10mコープ(その他)まで10m(その他)まで10m志木駅南口(その他)まで720mコープ(スーパー)まで500m |


