Rentals » Kanto » Saitama » Soka
 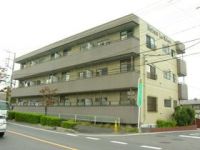
| Railroad-station 沿線・駅 | | Tobu Isesaki Line / Soka 東武伊勢崎線/草加 | Address 住所 | | Saitama Prefecture Soka Soka 5 埼玉県草加市草加5 | Walk 徒歩 | | 12 minutes 12分 | Rent 賃料 | | 73,000 yen 7.3万円 | Management expenses 管理費・共益費 | | 3000 yen 3000円 | Key money 礼金 | | 73,000 yen 7.3万円 | Security deposit 敷金 | | 73,000 yen 7.3万円 | Floor plan 間取り | | 3DK 3DK | Occupied area 専有面積 | | 58 sq m 58m2 | Direction 向き | | South 南 | Type 種別 | | Mansion マンション | Year Built 築年 | | Built 23 years 築23年 | | Folder Chune La Maison フォルチュネラメゾン |
| Brokerage commissions zero All Western-style Add 焚給 hot water 3 Kaikaku room 仲介手数料ゼロ オール洋室 追焚給湯 3階角部屋 |
| Brokerage commissions zero Property All Western-style, System kitchen, Add 焚給 hot water, 3F angle room dihedral daylight, 2 Station Available 仲介手数料ゼロ物件 オール洋室、システムキッチン、追焚給湯、 3F角部屋2面採光、2駅利用可能 |
| Bus toilet by, balcony, Gas stove correspondence, closet, Indoor laundry location, System kitchen, Facing south, Add-fired function bathroom, Corner dwelling unit, Dressing room, Seperate, Bathroom vanity, Bicycle-parking space, Outer wall tiling, Immediate Available, Two-sided lighting, All room Western-style, Unnecessary brokerage fees, Deposit 1 month, Card key, 2 Station Available, Our managed properties, propane gas, Door to the washroom, Key money one month バストイレ別、バルコニー、ガスコンロ対応、クロゼット、室内洗濯置、システムキッチン、南向き、追焚機能浴室、角住戸、脱衣所、洗面所独立、洗面化粧台、駐輪場、外壁タイル張り、即入居可、2面採光、全居室洋室、仲介手数料不要、敷金1ヶ月、カードキー、2駅利用可、当社管理物件、プロパンガス、洗面所にドア、礼金1ヶ月 |
Property name 物件名 | | Rental housing Prefecture Soka Soka 5 Soka Station [Rental apartment ・ Apartment] information Property Details 埼玉県草加市草加5 草加駅の賃貸住宅[賃貸マンション・アパート]情報 物件詳細 | Transportation facilities 交通機関 | | Tobu Isesaki Line / Soka walk 12 minutes
Tobu Isesaki Line / Matsubaradanchi step 9 minutes 東武伊勢崎線/草加 歩12分
東武伊勢崎線/松原団地 歩9分
| Floor plan details 間取り詳細 | | Hiroshi 7 Hiroshi 6 Hiroshi 4.5 DK8.0 洋7 洋6 洋4.5 DK8.0 | Construction 構造 | | Steel frame 鉄骨 | Story 階建 | | 3rd floor / Three-story 3階/3階建 | Built years 築年月 | | April 1991 1991年4月 | Nonlife insurance 損保 | | The main 要 | Move-in 入居 | | Immediately 即 | Trade aspect 取引態様 | | Agency 代理 | Total units 総戸数 | | 15 units 15戸 | Guarantor agency 保証人代行 | | Guarantee company use 必 50 percent of the initial rent total ~ Year 1 Update 12000 yen 保証会社利用必 初回賃料総額の50% ~ 年1更新12000円 | In addition ほか初期費用 | | Total 10,900 yen (Breakdown: 24-hour peace of mind support 00,400 yen Key exchange fee 10,500 yen) 合計1.09万円(内訳:24時間安心サポート0.04万円 鍵交換代1.05万円) | Remarks 備考 | | Until Dokkyo 782m / To Saizeriya 534m / ☆ ☆ ☆ Tobu to the room looking for everyone of Isesaki ☆ ☆ ☆ Kita-Senju ・ 獨協大学まで782m/サイゼリヤまで534m/☆☆☆東武伊勢崎線のお部屋探しの皆様へ☆☆☆ 北千住・ | Area information 周辺情報 | | Until Soka Municipal Soka Elementary School (Elementary School) 619m Soka Municipal Soka junior high school (junior high school) up to 500m Rumi kindergarten (kindergarten ・ 162m to nursery school) up to 843m Soka Municipal Hospital (hospital) to 582m Seven-Eleven Soka Sakae-chome store (convenience store) up to 162m Super Value Soka store (Super) 草加市立草加小学校(小学校)まで619m草加市立草加中学校(中学校)まで500mルミ幼稚園(幼稚園・保育園)まで843m草加市立病院(病院)まで582mセブンイレブン草加栄町一丁目店(コンビニ)まで162mスーパーバリュー草加店(スーパー)まで162m |
Building appearance建物外観 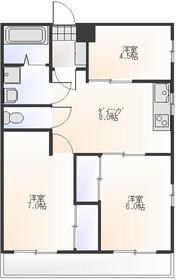
Living and room居室・リビング 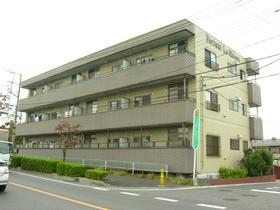
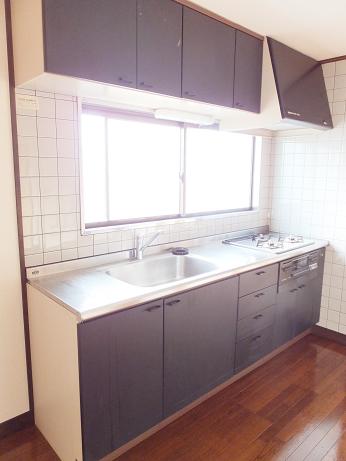 DK8 Pledge
DK8帖
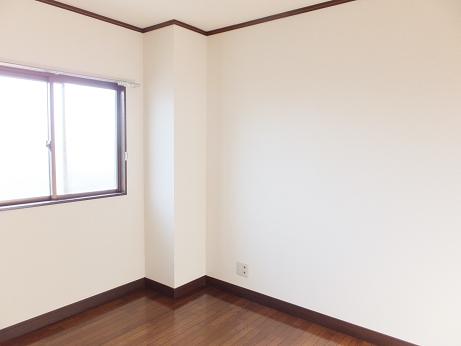 4.5 Pledge
4.5帖
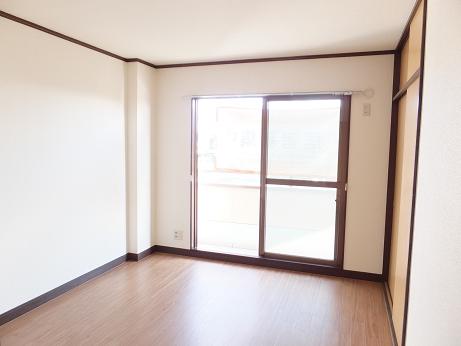 7 Pledge
7帖
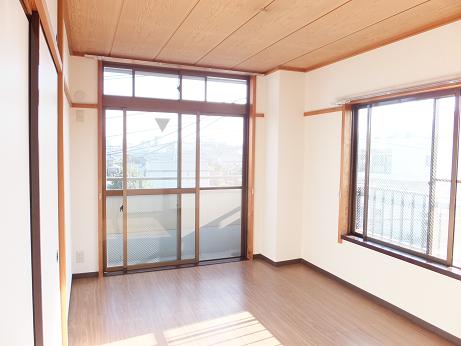 6 Pledge
6帖
Kitchenキッチン 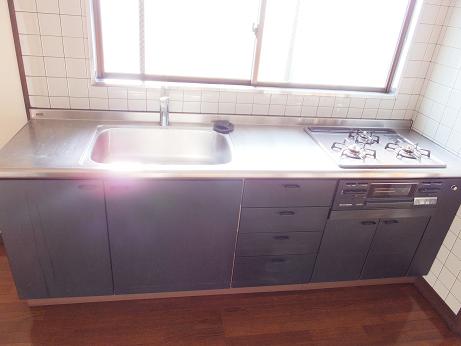 System kitchen
システムキッチン
Bathバス 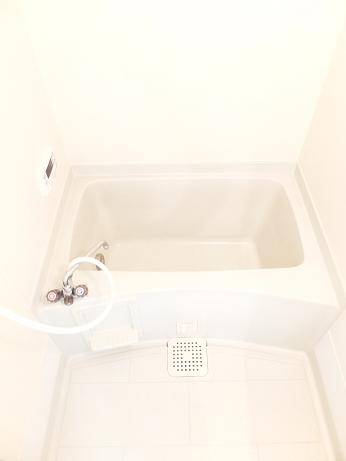 Add 焚給 hot water
追焚給湯
Toiletトイレ 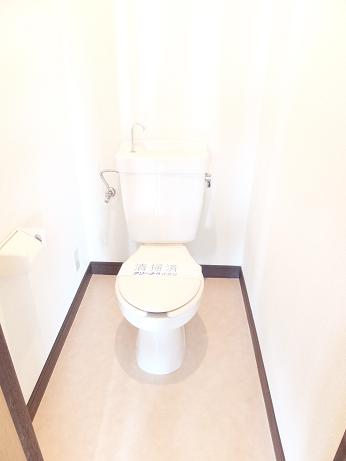
Receipt収納 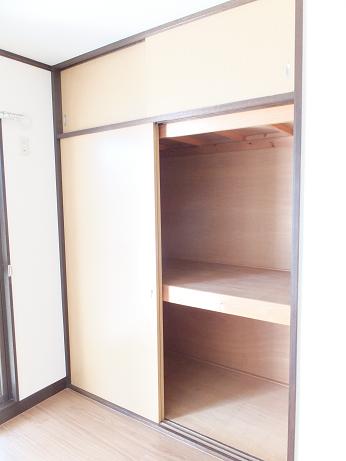 7 Pledge of storage
7帖の収納
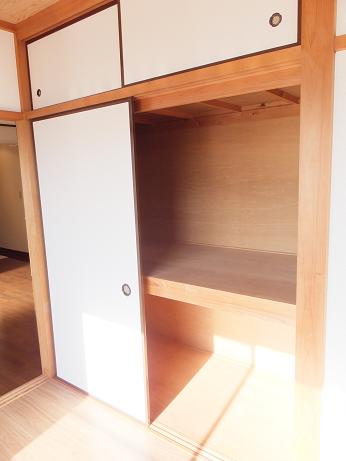 6 quires storage
6帖の収納
Washroom洗面所 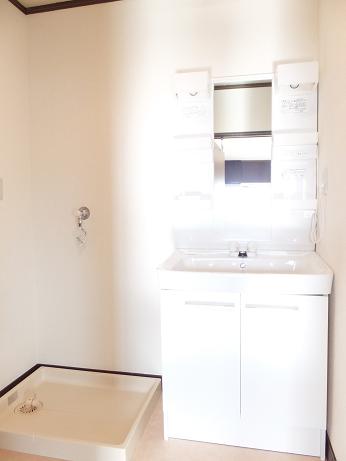
Balconyバルコニー 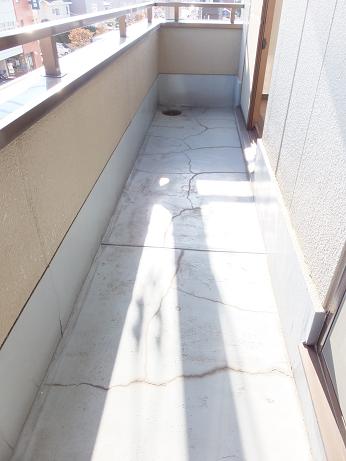
Entrance玄関 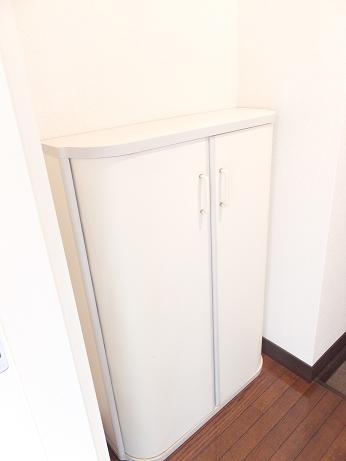 Cupboard
下駄箱
Supermarketスーパー 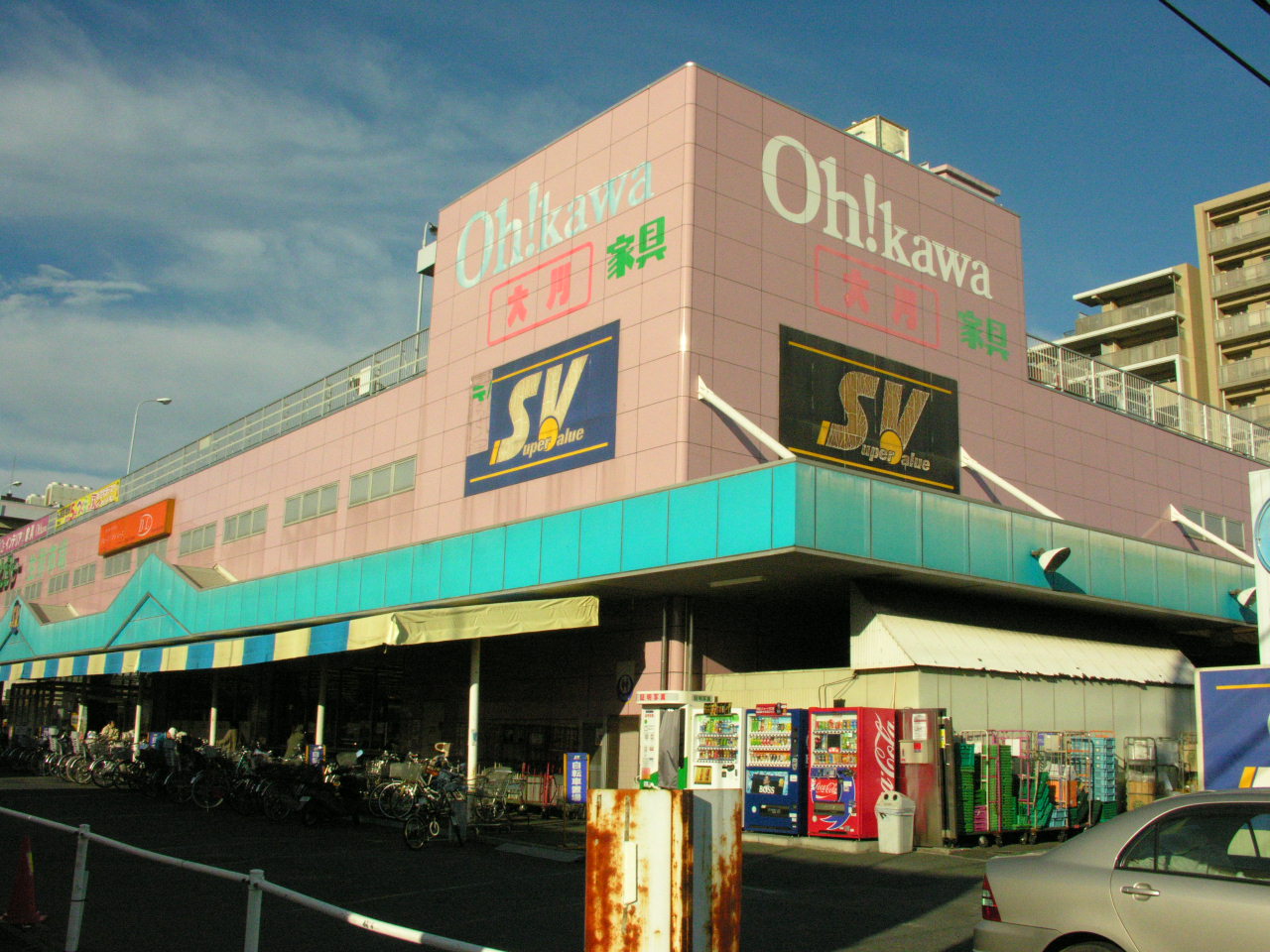 162m to Super Value Soka store (Super)
スーパーバリュー草加店(スーパー)まで162m
Convenience storeコンビニ 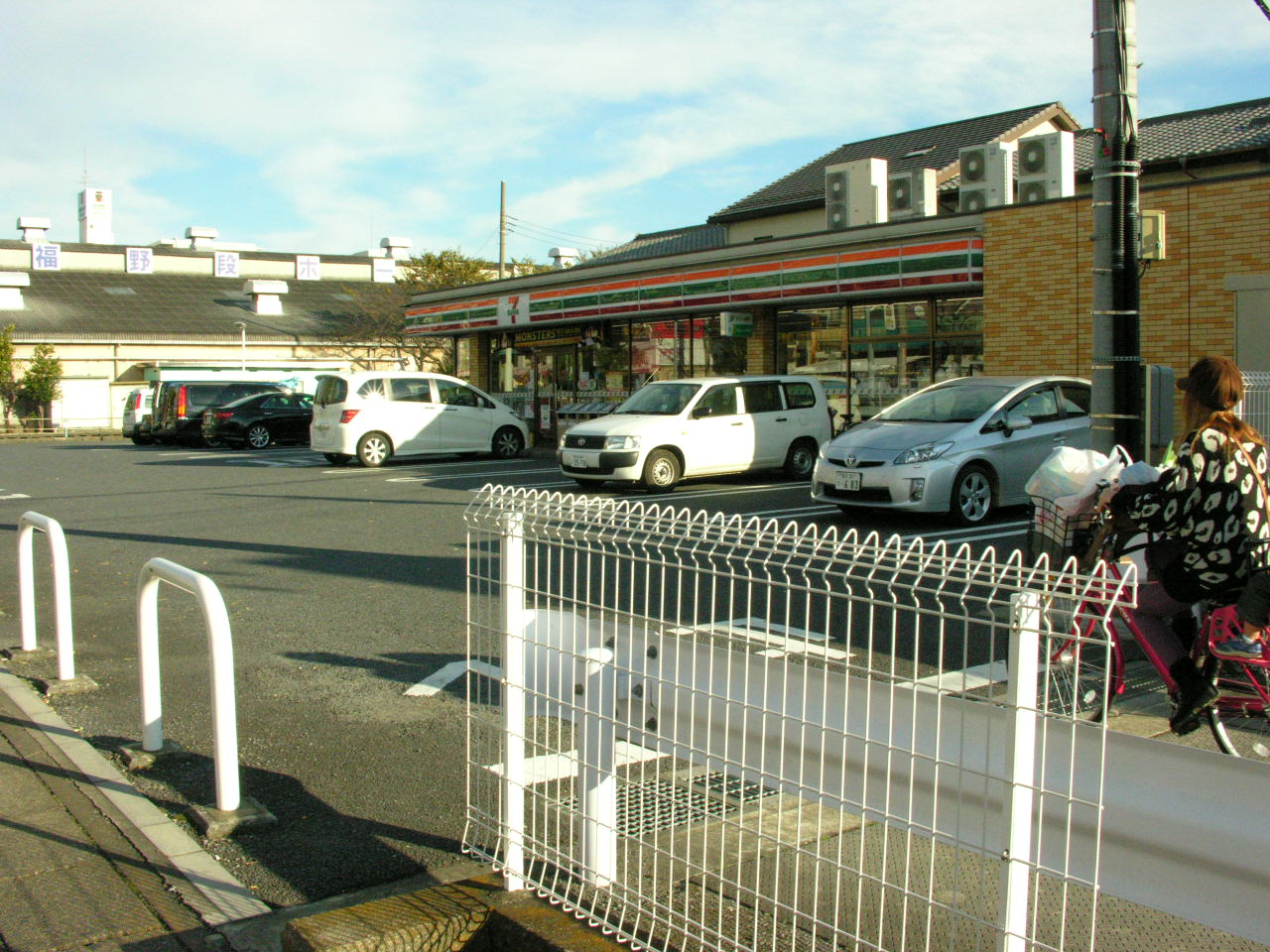 Seven-Eleven Soka Sakae chome store up (convenience store) 162m
セブンイレブン草加栄町一丁目店(コンビニ)まで162m
Junior high school中学校 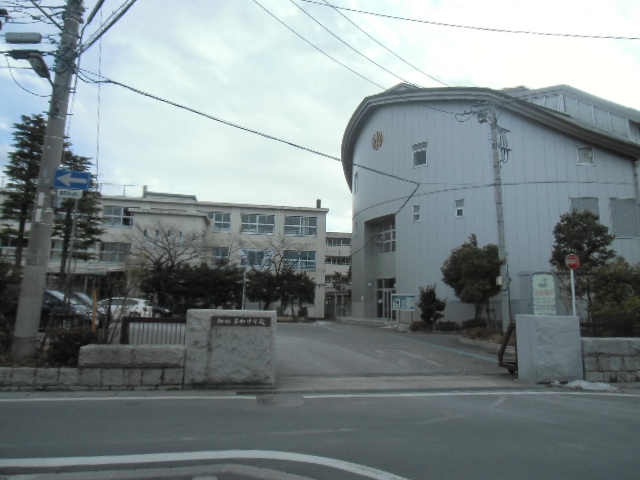 500m to Soka Municipal Soka junior high school (junior high school)
草加市立草加中学校(中学校)まで500m
Primary school小学校 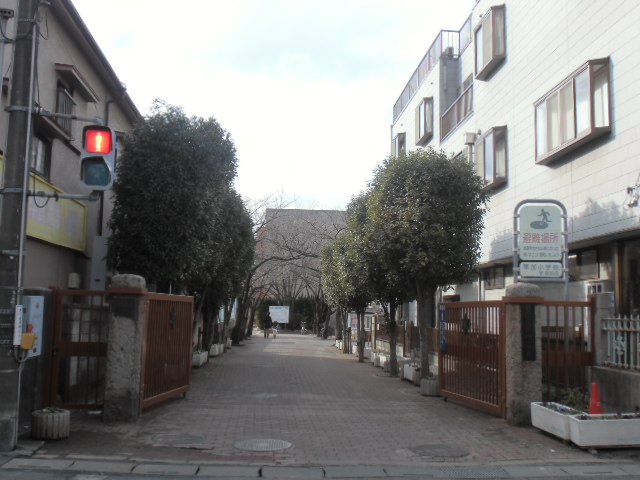 619m to Soka Municipal Soka Elementary School (elementary school)
草加市立草加小学校(小学校)まで619m
Hospital病院 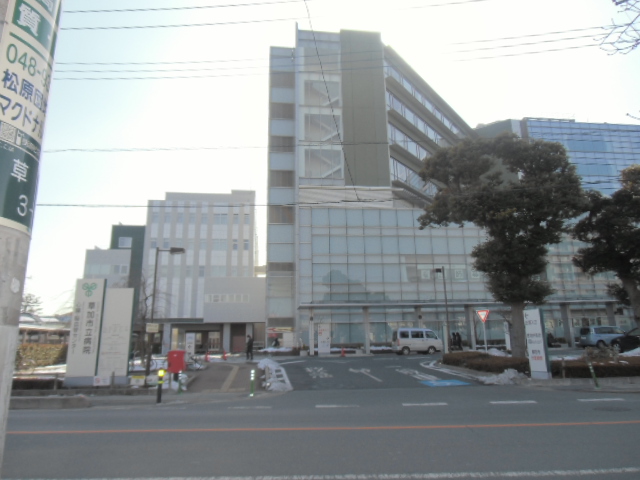 Soka City Hospital until the (hospital) 582m
草加市立病院(病院)まで582m
Location
|




















