Rentals » Kanto » Saitama Prefecture » Soka
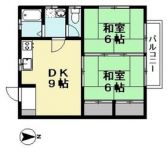 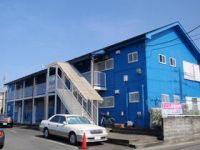
| Railroad-station 沿線・駅 | | Tobu Isesaki Line / Matsubaradanchi 東武伊勢崎線/松原団地 | Address 住所 | | Soka Chatan 2 埼玉県草加市北谷2 | Walk 徒歩 | | 22 minutes 22分 | Rent 賃料 | | 52,000 yen 5.2万円 | Management expenses 管理費・共益費 | | 2000 yen 2000円 | Key money 礼金 | | 52,000 yen 5.2万円 | Security deposit 敷金 | | 52,000 yen 5.2万円 | Floor plan 間取り | | 2DK 2DK | Occupied area 専有面積 | | 46.37 sq m 46.37m2 | Direction 向き | | South 南 | Type 種別 | | Apartment アパート | Year Built 築年 | | Built 27 years 築27年 | | Corporate thrush コーポつぐみ |
| Will be OK deposit two months until one animal small dog or cat 小型犬または猫1匹までOK敷金2ヶ月になります |
| It is south-facing second floor of excessive room! ! DK There are about 9 quires minutes! ! 南向き2階のかど部屋です!! DK約9帖分あります!! |
| Bus toilet by, balcony, Gas stove correspondence, Flooring, Indoor laundry location, Shoe box, Facing south, Corner dwelling unit, Dressing room, Seperate, Immediate Available, Pets Negotiable, Deposit 1 month, Two tenants consultation, 3 face lighting, Housing 2 between, Closet 2 places バストイレ別、バルコニー、ガスコンロ対応、フローリング、室内洗濯置、シューズボックス、南向き、角住戸、脱衣所、洗面所独立、即入居可、ペット相談、敷金1ヶ月、二人入居相談、3面採光、収納2間、クロゼット2ヶ所 |
Property name 物件名 | | Rental housing of Soka Chatan 2 Matsubaradanchi [Rental apartment ・ Apartment] information Property Details 埼玉県草加市北谷2 松原団地駅の賃貸住宅[賃貸マンション・アパート]情報 物件詳細 | Transportation facilities 交通機関 | | Tobu Isesaki Line / Matsubaradanchi step 22 minutes
Tobu Isesaki Line / Ayumi Nitta 33 minutes
Tobu Isesaki Line / Ayumi Gamo 49 minutes 東武伊勢崎線/松原団地 歩22分
東武伊勢崎線/新田 歩33分
東武伊勢崎線/蒲生 歩49分
| Floor plan details 間取り詳細 | | Sum 6 sum 6 DK9 和6 和6 DK9 | Construction 構造 | | Wooden 木造 | Story 階建 | | 1st floor / 2-story 1階/2階建 | Built years 築年月 | | February 1988 1988年2月 | Nonlife insurance 損保 | | The main 要 | Parking lot 駐車場 | | On-site 5000 yen 敷地内5000円 | Move-in 入居 | | Immediately 即 | Trade aspect 取引態様 | | Mediation 仲介 | Conditions 条件 | | Two people Available / Pets Negotiable 二人入居可/ペット相談 | Property code 取り扱い店舗物件コード | | 4138203 4138203 | Guarantor agency 保証人代行 | | Guarantee company use 必 rent guarantee usage fee Only the first time plan (80% of the monthly total) 保証会社利用必 家賃保証利用料 初回のみプラン(月額合計の80%) | In addition ほか初期費用 | | Total 28,100 yen (Breakdown: key exchange fee 12,960 yen insecticide ・ Disinfection cost 15,120 yen) 合計2.81万円(内訳:カギ交換代1.296万円殺虫・消毒代1.512万円) | Remarks 備考 | | 1250m to Matsubara elementary school / 1550m to Sakae Junior High School / Patrol management / Subject to cost of consumption tax, It is calculated by the consumption tax rate 8%. 松原小学校まで1250m/栄中学校まで1550m/巡回管理/消費税の対象となる費用は、消費税率8%で算出しております。 | Area information 周辺情報 | | 480m to Family Mart (convenience store) ファミリーマート(コンビニ)まで480m |
Building appearance建物外観 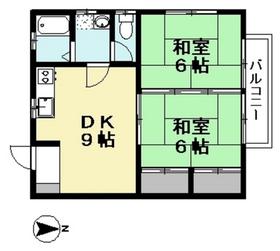
Living and room居室・リビング 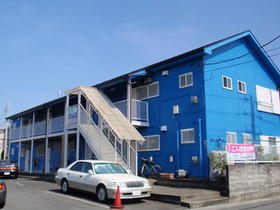
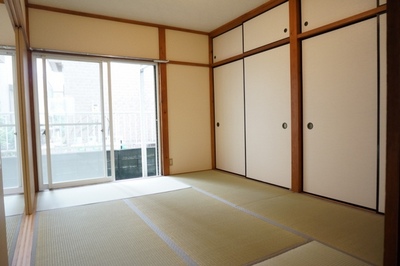 6 Pledge of Japanese-style room where there is a wide storage between 2!
2間の広い収納がある6帖の和室!
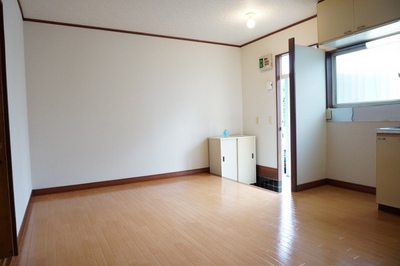 9 Pledge of dining kitchen
9帖のダイニングキッチン
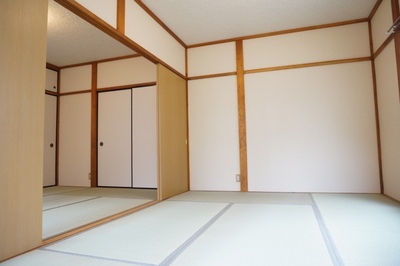
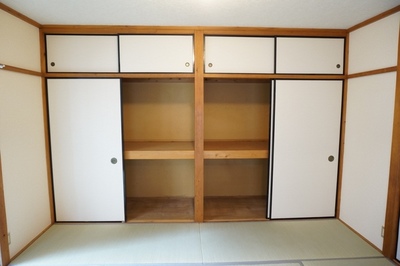 Closet wide between 2
2間の広い押入れ
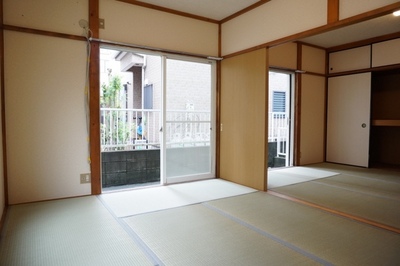 Japanese-style room facing the south-facing window
南向きの窓に面した和室
Kitchenキッチン 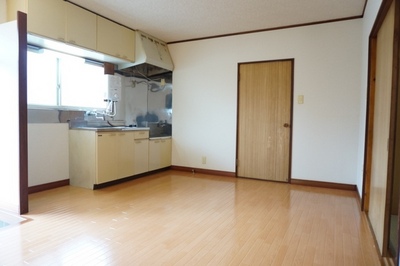 9 Pledge spacious dining kitchen
9帖の広々ダイニングキッチン
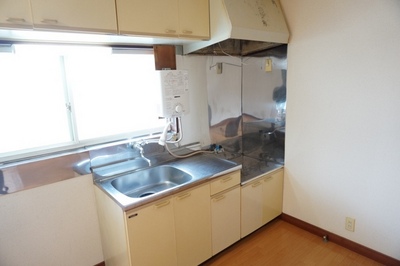 Gas stove is installed Allowed Kitchen
ガスコンロ設置可キッチンです
Bathバス 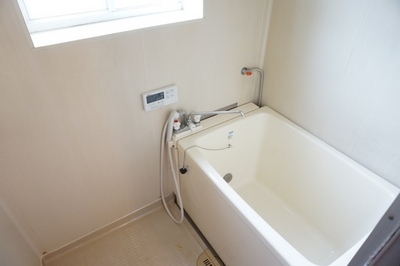 There is a window in the bathroom
浴室にも窓あります
Entrance玄関 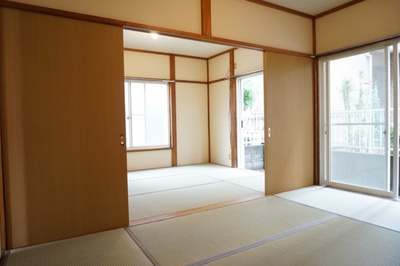 Connected by 12 Pledge!
繋げて12帖!
Convenience storeコンビニ 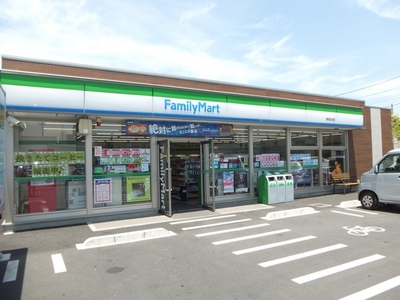 480m to Family Mart (convenience store)
ファミリーマート(コンビニ)まで480m
Location
|













