Rentals » Kanto » Saitama Prefecture » Soka
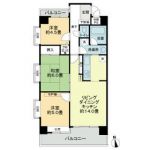 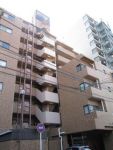
| Railroad-station 沿線・駅 | | Tobu Isesaki Line / Soka 東武伊勢崎線/草加 | Address 住所 | | Soka Hikawa-cho 埼玉県草加市氷川町 | Walk 徒歩 | | 5 minutes 5分 | Rent 賃料 | | 110,000 yen 11万円 | Key money 礼金 | | 110,000 yen 11万円 | Security deposit 敷金 | | 220,000 yen 22万円 | Floor plan 間取り | | 3LDK 3LDK | Occupied area 専有面積 | | 69.3 sq m 69.3m2 | Direction 向き | | South 南 | Type 種別 | | Mansion マンション | Year Built 築年 | | Built 26 years 築26年 | | Lions Mansion Soka Station west ライオンズマンション草加駅西 |
| Facing south! It is a corner room there is a three-way window! 南向き!三方向窓がある角部屋です! |
| Isesaki Tobu "Soka" a 5-minute walk from the station! Storage have in each room! Double-sided balcony! 東武伊勢崎線「草加」駅より徒歩5分!各居室に収納有!両面バルコニー! |
| Bus toilet by, balcony, closet, auto lock, Indoor laundry location, Shoe box, System kitchen, Facing south, Elevator, Seperate, Bathroom vanity, closet, 3-neck over stove, Stand-alone kitchen, bay window, Sale rent, With grill, Southwest angle dwelling unit, Two-sided balcony, South living, Within a 5-minute walk station, Within a 10-minute walk station, LDK12 tatami mats or more, Next to Japanese-style livingese-style room, Door to the washroom, South balcony, Guarantee company Available バストイレ別、バルコニー、クロゼット、オートロック、室内洗濯置、シューズボックス、システムキッチン、南向き、エレベーター、洗面所独立、洗面化粧台、押入、3口以上コンロ、独立型キッチン、出窓、分譲賃貸、グリル付、南西角住戸、2面バルコニー、南面リビング、駅徒歩5分以内、駅徒歩10分以内、LDK12畳以上、リビングの隣和室、和室、洗面所にドア、南面バルコニー、保証会社利用可 |
Property name 物件名 | | Rental housing of Soka Hikawa-cho, Soka Station [Rental apartment ・ Apartment] information Property Details 埼玉県草加市氷川町 草加駅の賃貸住宅[賃貸マンション・アパート]情報 物件詳細 | Transportation facilities 交通機関 | | Tobu Isesaki Line / Soka walk 5 minutes 東武伊勢崎線/草加 歩5分
| Floor plan details 間取り詳細 | | Sum 6 Hiroshi 5 Hiroshi 4.5 LDK14 和6 洋5 洋4.5 LDK14 | Construction 構造 | | Steel rebar 鉄骨鉄筋 | Story 階建 | | 02 floor / Nine-storey 02階/9階建 | Built years 築年月 | | October 1988 1988年10月 | Nonlife insurance 損保 | | The main 要 | Move-in 入居 | | Immediately 即 | Trade aspect 取引態様 | | Agency 代理 | Property code 取り扱い店舗物件コード | | 00190279 00190279 | Total units 総戸数 | | 34 units 34戸 | Balcony area バルコニー面積 | | 11.34 sq m 11.34m2 | Guarantor agency 保証人代行 | | Please take a look at the warranty company use 必 certainly once Property! Inquiries about property, Simple questions such as, Contact us from our customers 保証会社利用必 ぜひ一度物件をご覧になってください!物件についてのお問い合わせ、簡単なご質問など、お客様からのご連絡 | Remarks 備考 | | Insurance obligation there: guarantee subscription required 30,000 yen + per month [600 yen + (rent, etc. 保険加入義務あり:保証契約要3万円+月額[600円+(賃料等 | Area information 周辺情報 | | Soka Valie (shopping center) until 360mY Value Soka store (supermarket) up to 540m Seven-Eleven Soka Hikawa central store (convenience store) up to 70m drag Seimusu Soka Hikawa-cho, pharmacy (drugstore) to 480m Hot more Soka Nishiguchi store (other) up to 150m Soka Hikawa 草加ヴァリエ(ショッピングセンター)まで360mYバリュー草加店(スーパー)まで540mセブンイレブン草加氷川中央店(コンビニ)まで70mドラッグセイムス草加氷川町薬局(ドラッグストア)まで480mほっともっと草加西口店(その他)まで150m草加氷川郵便局(郵便局)まで560m |
Building appearance建物外観 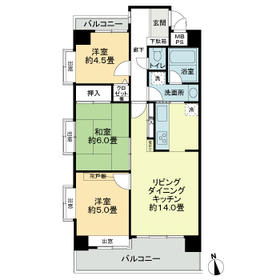
Living and room居室・リビング 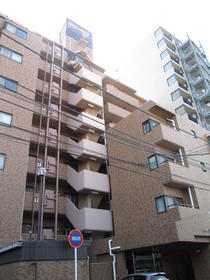
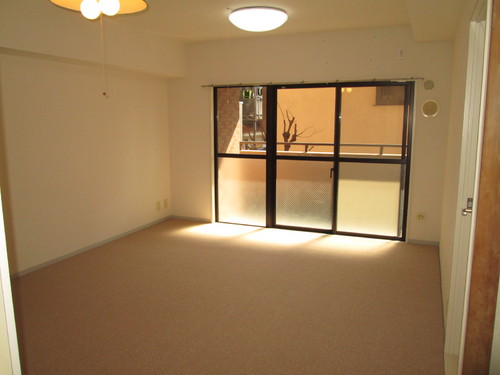 Living-dining
リビングダイニング
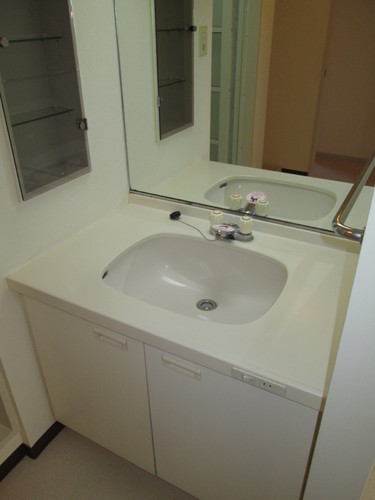 Washroom
洗面所
Kitchenキッチン 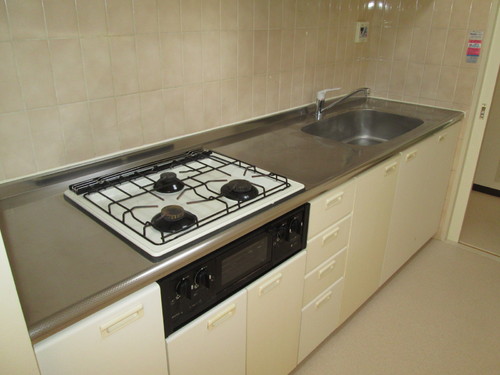 Kitchen
キッチン
Bathバス 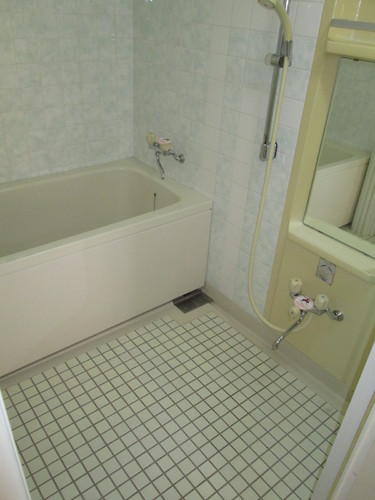 Bathroom
浴室
Other room spaceその他部屋・スペース 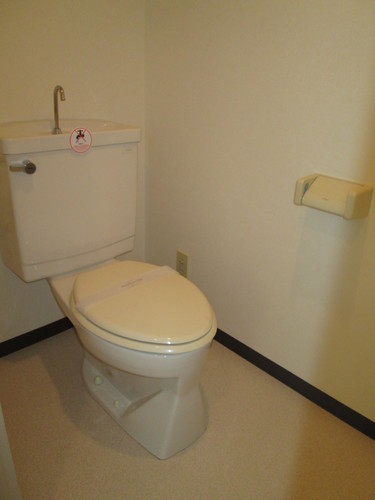 Toilet
トイレ
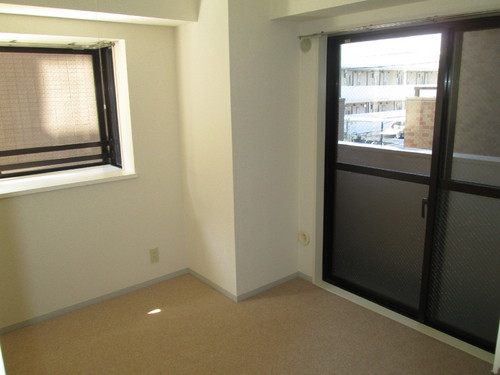 Western-style (about 4.5 tatami mats)
洋室(約4.5畳)
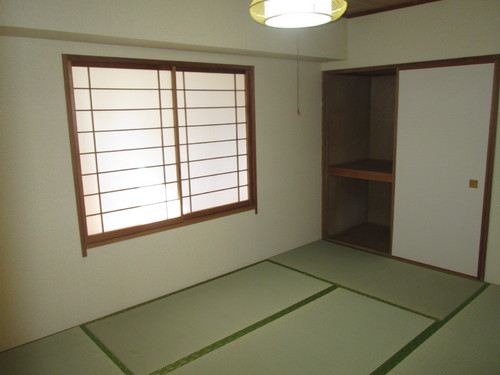 Japanese style room
和室
Washroom洗面所 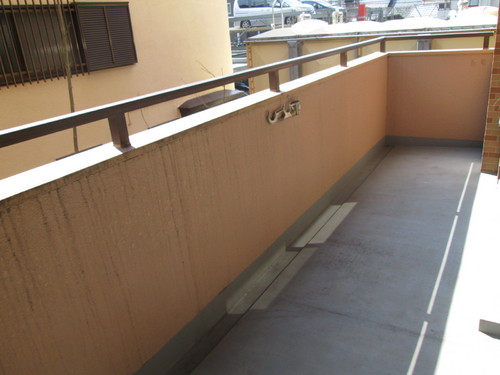 Balcony
バルコニー
Entrance玄関 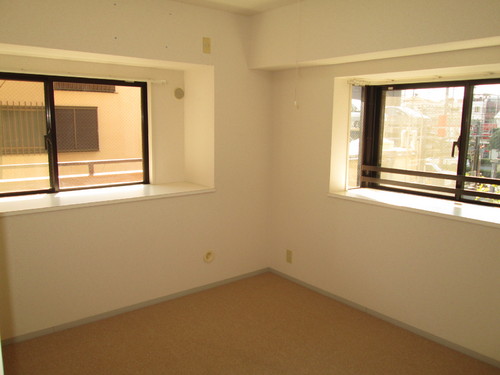 Western-style (about 5.0 tatami mats)
洋室(約5.0畳)
Location
|












