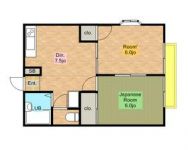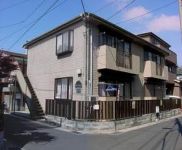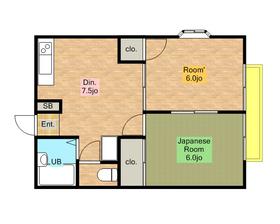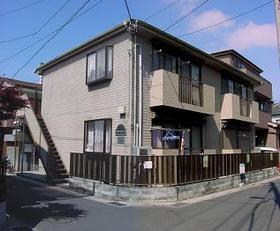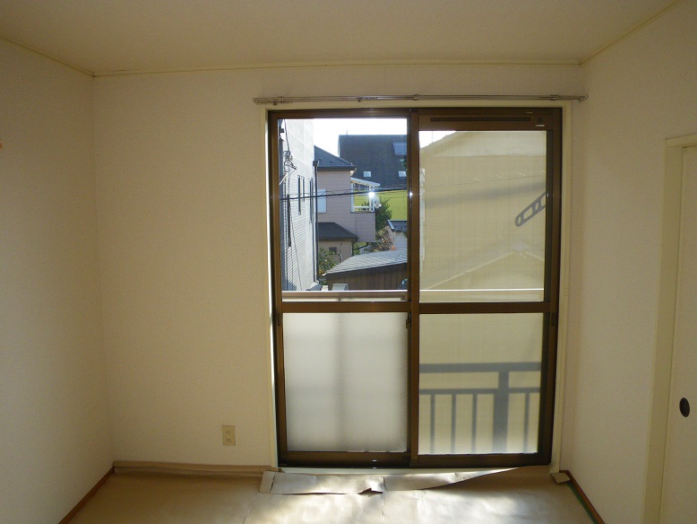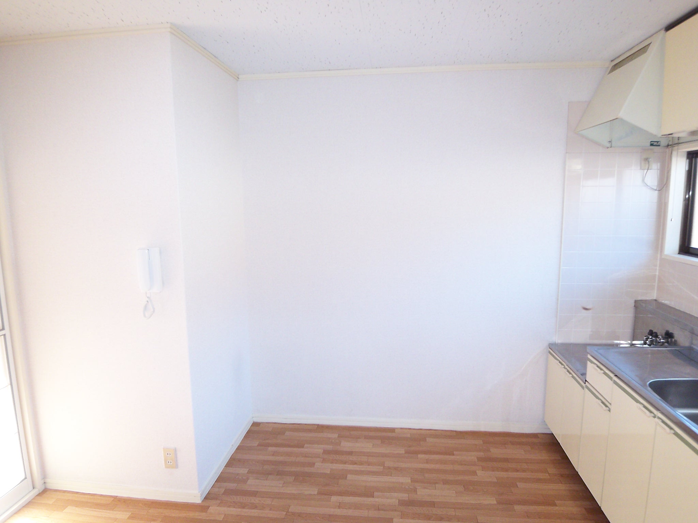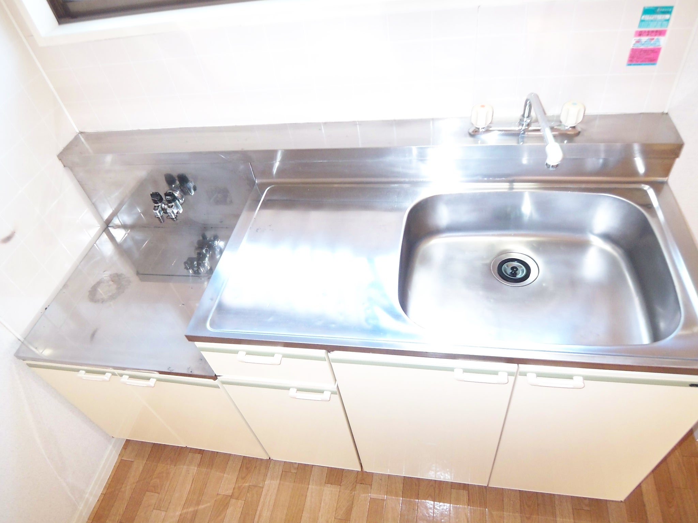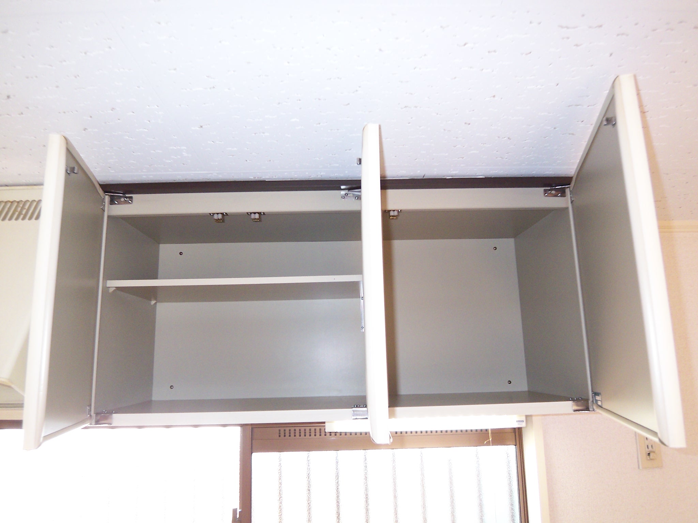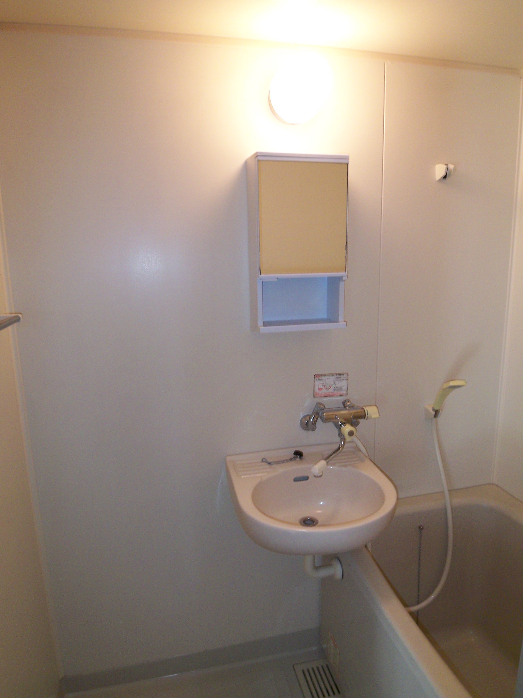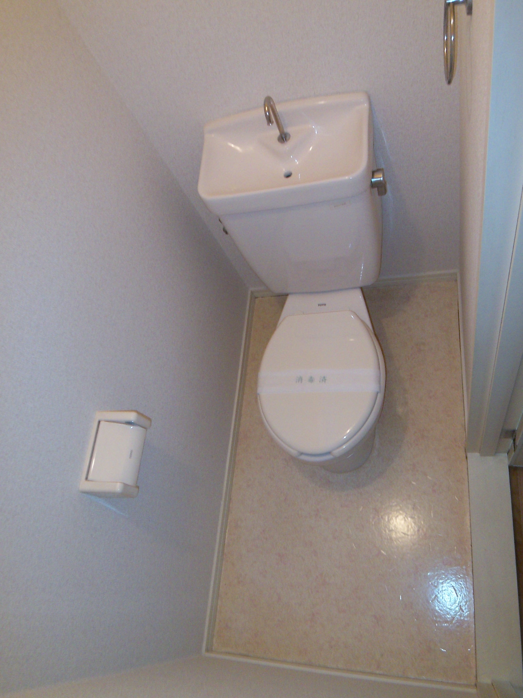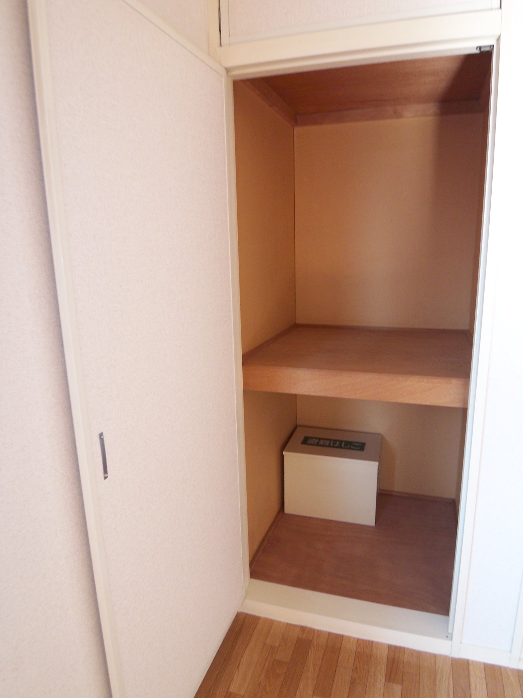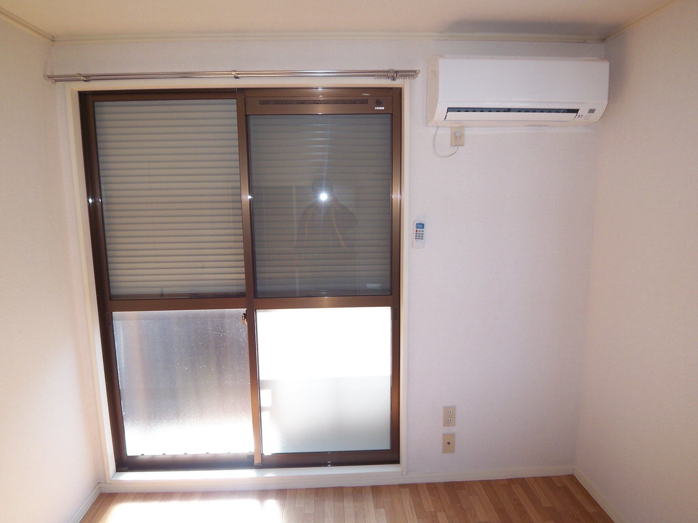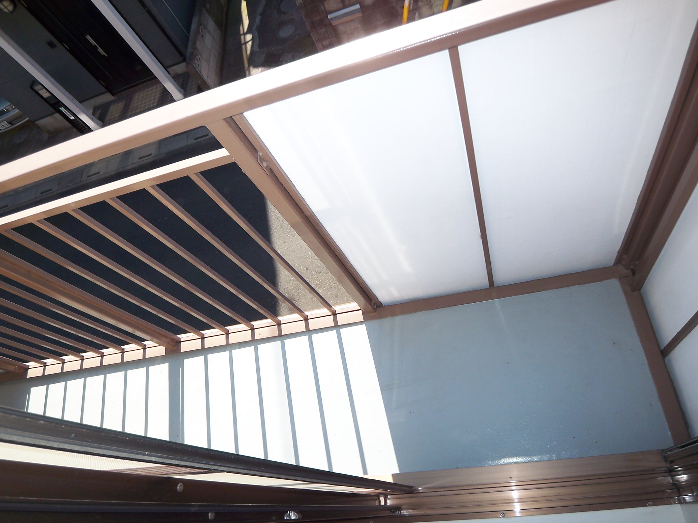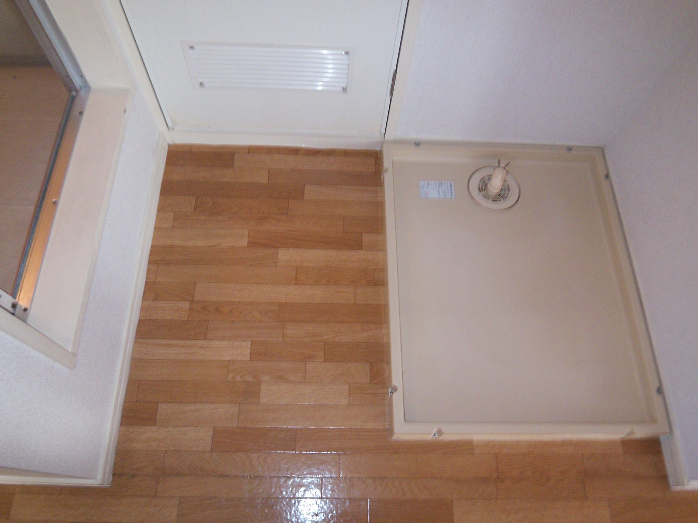|
Railroad-station 沿線・駅 | | Tobu Isesaki Line / Yatsuka 東武伊勢崎線/谷塚 |
Address 住所 | | Soka Yatsuka-cho 埼玉県草加市谷塚町 |
Walk 徒歩 | | 12 minutes 12分 |
Rent 賃料 | | 59,000 yen 5.9万円 |
Management expenses 管理費・共益費 | | 2000 yen 2000円 |
Security deposit 敷金 | | 59,000 yen 5.9万円 |
Floor plan 間取り | | 2DK 2DK |
Occupied area 専有面積 | | 39.74 sq m 39.74m2 |
Direction 向き | | South 南 |
Type 種別 | | Apartment アパート |
Year Built 築年 | | Built 21 years 築21年 |
|
A 10-minute walk from Tobu Sky Tree line yatsuka station
東武スカイツリーライン谷塚駅より徒歩10分
|
|
Air conditioning with in-room washing machine storage bus toilet another cushion floor room share consultation children possible two-burner gas stove can be installed distributing type of floor plan facing south
エアコン付室内洗濯機置き場バストイレ別クッションフロアルームシェア相談お子様可能2口ガスコンロ設置可能振り分けタイプの間取り南向き
|
|
Bus toilet by, balcony, Air conditioning, Gas stove correspondence, closet, Indoor laundry location, Facing south, Corner dwelling unit, Two-burner stove, closet, Optical fiber, Immediate Available, Key money unnecessary, A quiet residential area, Two-sided lighting, top floor, Guarantor unnecessary, Deposit 1 month, Vinyl flooring, Room share consultation, Within a 10-minute walk station, No upper floor, High speed Internet correspondence, Guarantee company Available
バストイレ別、バルコニー、エアコン、ガスコンロ対応、クロゼット、室内洗濯置、南向き、角住戸、2口コンロ、押入、光ファイバー、即入居可、礼金不要、閑静な住宅地、2面採光、最上階、保証人不要、敷金1ヶ月、クッションフロア、ルームシェア相談、駅徒歩10分以内、上階無し、高速ネット対応、保証会社利用可
|
Property name 物件名 | | Rental housing of Soka Yatsuka-cho, Yatsuka Station [Rental apartment ・ Apartment] information Property Details 埼玉県草加市谷塚町 谷塚駅の賃貸住宅[賃貸マンション・アパート]情報 物件詳細 |
Transportation facilities 交通機関 | | Tobu Isesaki Line / Yatsuka walk 12 minutes
Tobu Isesaki Line / Soka walk 15 minutes
Tobu Isesaki Line / Matsubaradanchi step 37 minutes 東武伊勢崎線/谷塚 歩12分
東武伊勢崎線/草加 歩15分
東武伊勢崎線/松原団地 歩37分
|
Floor plan details 間取り詳細 | | Sum 6 Hiroshi 6 DK7 和6 洋6 DK7 |
Construction 構造 | | Light-gauge steel 軽量鉄骨 |
Story 階建 | | Second floor / 2-story 2階/2階建 |
Built years 築年月 | | December 1993 1993年12月 |
Nonlife insurance 損保 | | 16,800 yen two years 1.68万円2年 |
Move-in 入居 | | Immediately 即 |
Trade aspect 取引態様 | | Mediation 仲介 |
Conditions 条件 | | Two people Available / Children Allowed / Office Unavailable / Room share consultation 二人入居可/子供可/事務所利用不可/ルームシェア相談 |
Intermediate fee 仲介手数料 | | 1.05 months 1.05ヶ月 |
Remarks 備考 | | Direct to Nishiarai Station 5 minutes! To Kita-Senju Station 13 minutes 西新井駅まで直通5分!北千住駅まで13分 |
Area information 周辺情報 | | Convenience Kyoya (convenience store) up to 383m Hikawa nursery school up to 450m Eastern drag Soka Hikawa-cho shop (drugstore) to 553m Viva Home Soka store (hardware store) to 671m Soka Municipal Hikawa Elementary School (elementary school) (kindergarten ・ Nursery school) until 236m Soka Yatsuka west post office until the (post office) 776m コンビニエンスきょうや(コンビニ)まで450mトウブドラッグ草加氷川町店(ドラッグストア)まで553mビバホーム草加店(ホームセンター)まで671m草加市立氷川小学校(小学校)まで383mひかわ保育園(幼稚園・保育園)まで236m草加谷塚西郵便局(郵便局)まで776m |
