Rentals » Kanto » Saitama » Tsurugashima
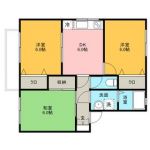 
| Railroad-station 沿線・駅 | | Tobu Tojo Line / Sakado 東武東上線/坂戸 | Address 住所 | | Saitama Prefecture Tsurugashima Suneori cho 3 埼玉県鶴ヶ島市脚折町3 | Walk 徒歩 | | 15 minutes 15分 | Rent 賃料 | | 59,000 yen 5.9万円 | Management expenses 管理費・共益費 | | 3000 yen 3000円 | Security deposit 敷金 | | 59,000 yen 5.9万円 | Floor plan 間取り | | 3DK 3DK | Occupied area 専有面積 | | 55.44 sq m 55.44m2 | Direction 向き | | South 南 | Type 種別 | | Apartment アパート | Year Built 築年 | | Built 19 years 築19年 | | [Daiwa House construction] This room type adjacent points is less of a neighbor! 【大和ハウス施工】お隣との隣接点が少ないタイプのお部屋です! |
| CM in the familiar [Daiwa House of D-room] All rooms angle room in the middle staircase type ☆ Supermarket within walking distance ・ Drug store ・ There is also a park, Rooms are a couple of recommended towards the family / Also recommended people from newlyweds family CMでお馴染みの【大和ハウスのD-room】中階段タイプで全室角部屋☆徒歩圏内にスーパー・ドラッグストア・公園もあり、ファミリーの方におススメのお部屋ですカップル/新婚さんからご家族の方もおススメ |
| Bus toilet by, balcony, Air conditioning, Gas stove correspondence, Flooring, TV interphone, Indoor laundry location, Yang per good, Shoe box, Facing south, Add-fired function bathroom, Corner dwelling unit, Seperate, Bicycle-parking space, Optical fiber, Key money unnecessary, A quiet residential area, Two-sided lighting, Deposit 1 month, Entrance hall, Flat to the station, 1 floor 2 dwelling unit, The window in the bathroom, South 2 rooms, On-site trash Storage, Plane parking, All room 6 tatami mats or more, Door to the washroom, Guarantee company Available, Ventilation good バストイレ別、バルコニー、エアコン、ガスコンロ対応、フローリング、TVインターホン、室内洗濯置、陽当り良好、シューズボックス、南向き、追焚機能浴室、角住戸、洗面所独立、駐輪場、光ファイバー、礼金不要、閑静な住宅地、2面採光、敷金1ヶ月、玄関ホール、駅まで平坦、1フロア2住戸、浴室に窓、南面2室、敷地内ごみ置き場、平面駐車場、全居室6畳以上、洗面所にドア、保証会社利用可、通風良好 |
Property name 物件名 | | Rental housing Prefecture Tsurugashima Suneori cho 3 Sakado Station [Rental apartment ・ Apartment] information Property Details 埼玉県鶴ヶ島市脚折町3 坂戸駅の賃貸住宅[賃貸マンション・アパート]情報 物件詳細 | Transportation facilities 交通機関 | | Tobu Tojo Line / Ayumi Sakado 15 minutes
Tobu ogose line / Solitary pine tree walk 26 minutes
Tobu Tojo Line / Ayumi Wakaba 29 minutes 東武東上線/坂戸 歩15分
東武越生線/一本松 歩26分
東武東上線/若葉 歩29分
| Floor plan details 間取り詳細 | | Sum 6 Hiroshi 6 Hiroshi 6 DK6 和6 洋6 洋6 DK6 | Construction 構造 | | Light-gauge steel 軽量鉄骨 | Story 階建 | | 1st floor / 2-story 1階/2階建 | Built years 築年月 | | October 1995 1995年10月 | Nonlife insurance 損保 | | The main 要 | Parking lot 駐車場 | | On-site 5000 yen 敷地内5000円 | Move-in 入居 | | Immediately 即 | Trade aspect 取引態様 | | Mediation 仲介 | Conditions 条件 | | Two people Available / Children Allowed 二人入居可/子供可 | Remarks 備考 | | 419m until Inageya Tsurugashima shop / drag ・ 163m to ace Suneori shop / Patrol management / Staff Comments: floor plan of the type adjacent points is less of a neighbor ☆ ♯ いなげや鶴ケ島店まで419m/ドラッグ・エースすねおり店まで163m/巡回管理/スタッフコメント:お隣との隣接点が少ないタイプの間取り☆♯ | Area information 周辺情報 | | Inageya Tsurugashima shop 457m drag it to the (super) up to 692m Lawson Tsurugashima Suneori store (convenience store) up to 289m MINISTOP Tsurugashima Suneori 4-chome store (convenience store) ・ Ace Suneori shops 831m to 1019m social care corporation Association of New City Medical Research Council to (drugstore) to 565m Nitori Tsurugashima shop (home center) "Kanetsu Meeting" Kanetsu Hospital (Hospital) いなげや鶴ケ島店(スーパー)まで692mローソン鶴ヶ島脚折店(コンビニ)まで289mミニストップ鶴ケ島脚折4丁目店(コンビニ)まで457mドラッグ・エースすねおり店(ドラッグストア)まで565mニトリ鶴ヶ島店(ホームセンター)まで1019m社会医療法人社団新都市医療研究会「関越会」関越病院(病院)まで831m |
Building appearance建物外観 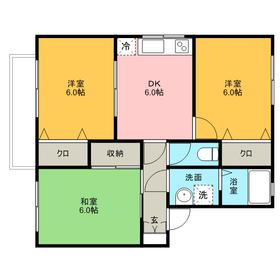
Living and room居室・リビング 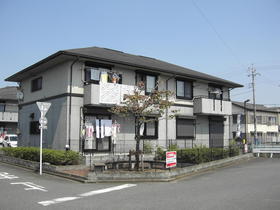
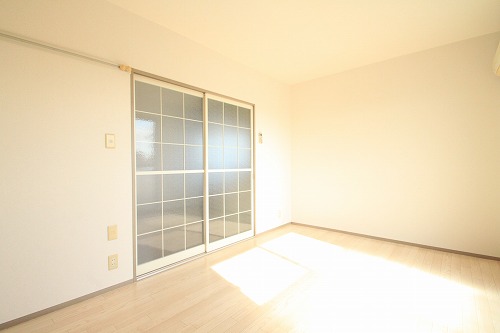 ※ For the exit plan, Same building ・ It is a photograph of another room.
※退室予定の為、同建物・別部屋の写真です。
Kitchenキッチン 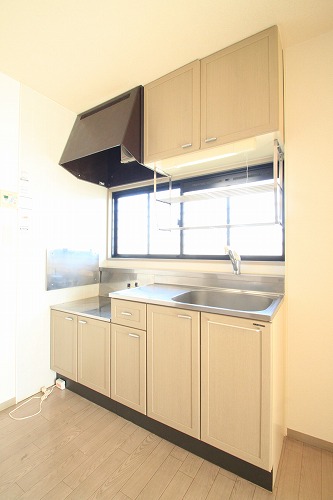 ※ For the exit plan, Same building ・ It is a photograph of another room.
※退室予定の為、同建物・別部屋の写真です。
Bathバス 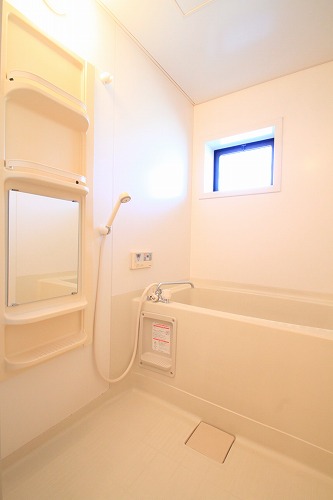 ※ For the exit plan, Same building ・ It is a photograph of another room.
※退室予定の為、同建物・別部屋の写真です。
Toiletトイレ 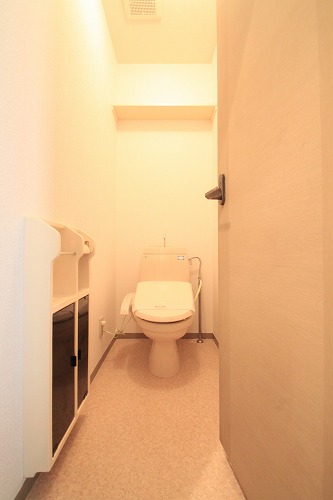 ※ For the exit plan, Same building ・ It is a photograph of another room.
※退室予定の為、同建物・別部屋の写真です。
Receipt収納 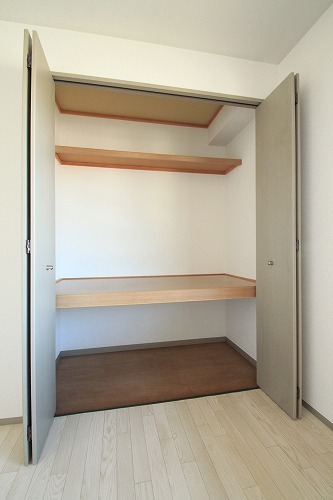 ※ For the exit plan, Same building ・ It is a photograph of another room.
※退室予定の為、同建物・別部屋の写真です。
Other room spaceその他部屋・スペース 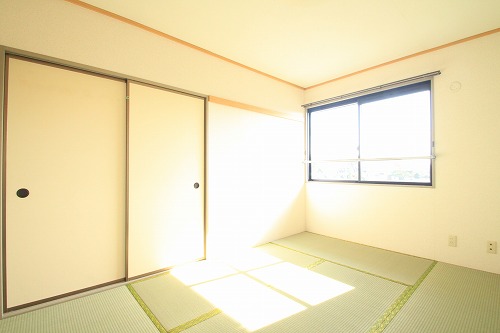 ※ For the exit plan, Same building ・ It is a photograph of another room.
※退室予定の為、同建物・別部屋の写真です。
Washroom洗面所 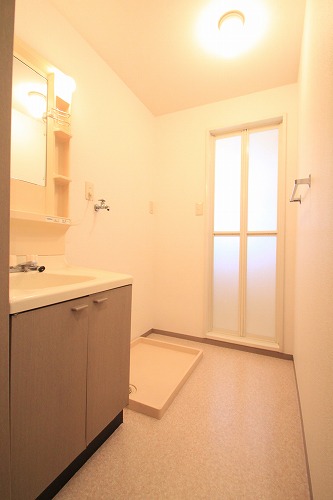 ※ For the exit plan, Same building ・ It is a photograph of another room.
※退室予定の為、同建物・別部屋の写真です。
Balconyバルコニー 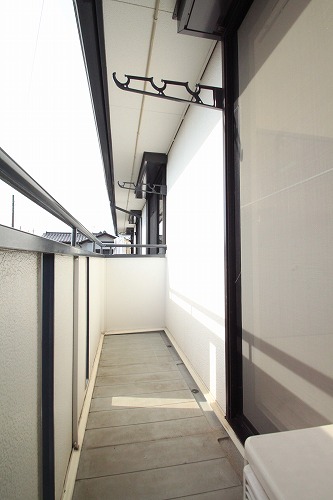 ※ For the exit plan, Same building ・ It is a photograph of another room.
※退室予定の為、同建物・別部屋の写真です。
Securityセキュリティ 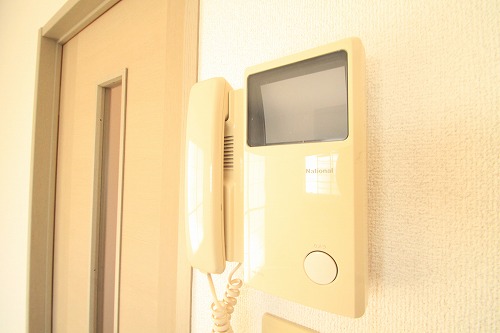 ※ For the exit plan, Same building ・ It is a photograph of another room.
※退室予定の為、同建物・別部屋の写真です。
Entrance玄関 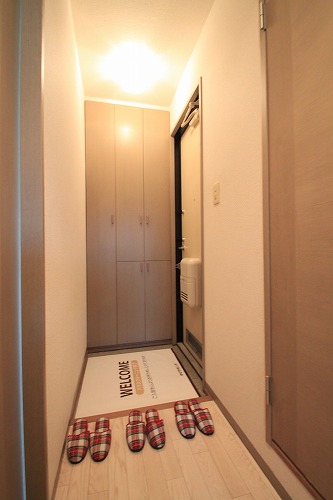 ※ For the exit plan, Same building ・ It is a photograph of another room.
※退室予定の為、同建物・別部屋の写真です。
Other common areasその他共有部分 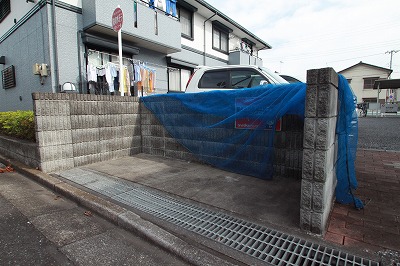 ※ For the exit plan, Same building ・ It is a photograph of another room.
※退室予定の為、同建物・別部屋の写真です。
Supermarketスーパー 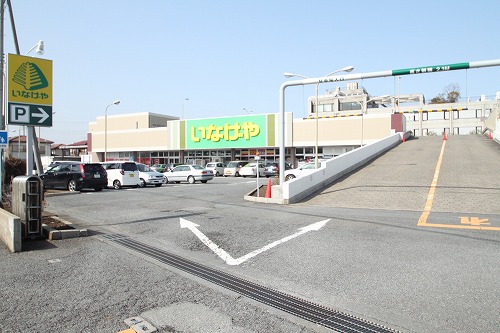 Inageya Tsurugashima store up to (super) 692m
いなげや鶴ケ島店(スーパー)まで692m
Convenience storeコンビニ 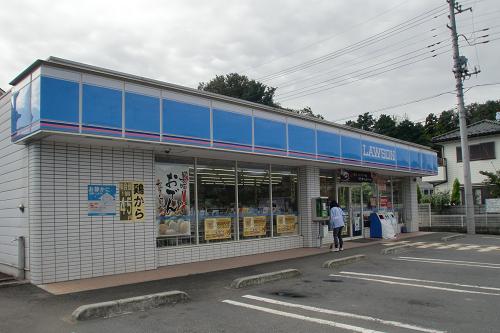 289m until Lawson Tsurugashima Suneori store (convenience store)
ローソン鶴ヶ島脚折店(コンビニ)まで289m
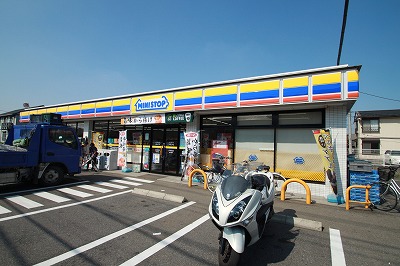 MINISTOP Tsurugashima Suneori 4-chome up (convenience store) 457m
ミニストップ鶴ケ島脚折4丁目店(コンビニ)まで457m
Dorakkusutoaドラックストア 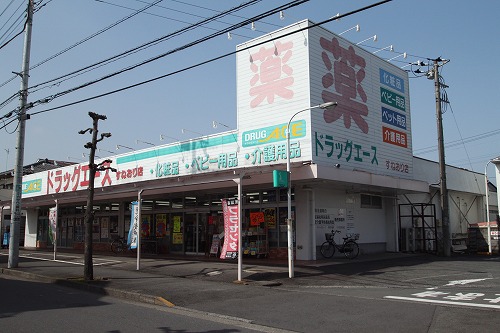 drag ・ Ace Suneori shop 565m until (drugstore)
ドラッグ・エースすねおり店(ドラッグストア)まで565m
Home centerホームセンター 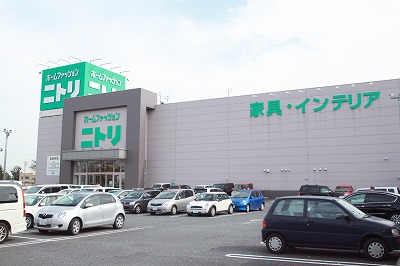 1019m to Nitori Tsurugashima store (hardware store)
ニトリ鶴ヶ島店(ホームセンター)まで1019m
Hospital病院 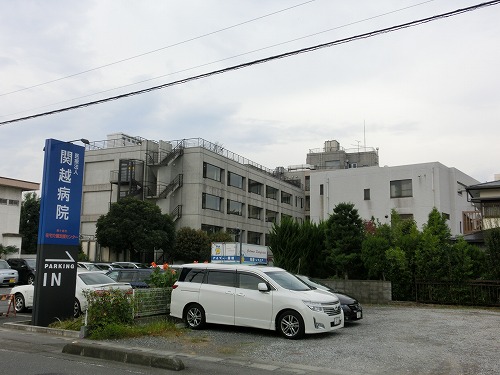 Social care corporation Association of New City Medical Research Council 831m to "Kanetsu Meeting" Kanetsu Hospital (Hospital)
社会医療法人社団新都市医療研究会「関越会」関越病院(病院)まで831m
Otherその他 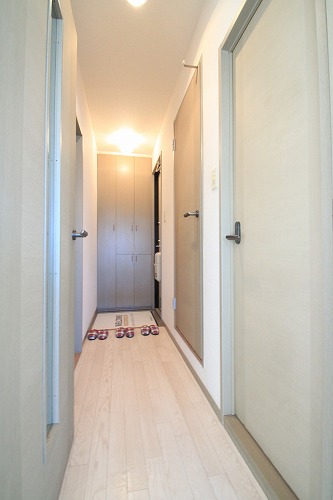 ※ For the exit plan, Same building ・ It is a photograph of another room.
※退室予定の為、同建物・別部屋の写真です。
|





















