Rentals » Kanto » Saitama » Urawa-ku
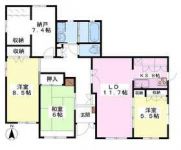 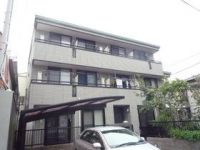
| Railroad-station 沿線・駅 | | JR Keihin Tohoku Line / Urawa JR京浜東北線/浦和 | Address 住所 | | Saitama Urawa-ku Nakamachi 3 埼玉県さいたま市浦和区仲町3 | Walk 徒歩 | | 13 minutes 13分 | Rent 賃料 | | 190,000 yen 19万円 | Key money 礼金 | | 190,000 yen 19万円 | Security deposit 敷金 | | 380,000 yen 38万円 | Floor plan 間取り | | 3SLDK 3SLDK | Occupied area 専有面積 | | 111.6 sq m 111.6m2 | Direction 向き | | South 南 | Type 種別 | | Mansion マンション | Year Built 築年 | | Built 12 years 築12年 | | Santopia Urawa サントピア浦和 |
| Asahi Kasei Heberuhausu Closet storage System kit Tsu Chin 旭化成ヘーベルハウス 納戸収納 システムキッッチン |
| Shampoo dresser, Warm water washing toilet seat, Bath with Hitotsubo additional heating function, TV interphone two シャンプードレッサー、温水洗浄便座、一坪追焚き機能付風呂、TVインターホン2台 |
| Bus toilet by, Gas stove correspondence, closet, Flooring, Washbasin with shower, TV interphone, Indoor laundry location, Shoe box, Facing south, Add-fired function bathroom, Corner dwelling unit, Warm water washing toilet seat, Seperate, CATV, Immediate Available, 3-neck over stove, Walk-in closet, CATV Internet, Two tenants consultation, 3 face lighting, Window in the kitchen, Deposit 2 months, Zenshitsuminami direction, Underfloor Storage, The window in the bathroom, 1 floor 1 dwelling unit, Storeroom, 2 Station Available, The area occupied 30 square meters or more, City gas, Electric shutter, Downlight バストイレ別、ガスコンロ対応、クロゼット、フローリング、シャワー付洗面台、TVインターホン、室内洗濯置、シューズボックス、南向き、追焚機能浴室、角住戸、温水洗浄便座、洗面所独立、CATV、即入居可、3口以上コンロ、ウォークインクロゼット、CATVインターネット、二人入居相談、3面採光、キッチンに窓、敷金2ヶ月、全室南向き、床下収納、浴室に窓、1フロア1住戸、納戸、2駅利用可、専有面積30坪以上、都市ガス、電動シャッター、ダウンライト |
Property name 物件名 | | Rental housing of Saitama Urawa-ku Nakamachi 3 Urawa Station [Rental apartment ・ Apartment] information Property Details 埼玉県さいたま市浦和区仲町3 浦和駅の賃貸住宅[賃貸マンション・アパート]情報 物件詳細 | Transportation facilities 交通機関 | | JR Keihin Tohoku Line / Urawa walk 13 minutes
JR Saikyo Line / Medium Urawa walk 19 minutes
JR Keihin Tohoku Line / Kitaurawa walk 19 minutes JR京浜東北線/浦和 歩13分
JR埼京線/中浦和 歩19分
JR京浜東北線/北浦和 歩19分
| Floor plan details 間取り詳細 | | Sum 6 Hiroshi 8.5 Hiroshi 5.5 LDK15.5 closet 7.4 和6 洋8.5 洋5.5 LDK15.5 納戸 7.4 | Construction 構造 | | Steel frame 鉄骨 | Story 階建 | | 1st floor / Three-story 1階/3階建 | Built years 築年月 | | August 2002 2002年8月 | Nonlife insurance 損保 | | The main 要 | Parking lot 駐車場 | | Site 15000 yen 敷地内15000円 | Move-in 入居 | | Immediately 即 | Trade aspect 取引態様 | | Mediation 仲介 | Conditions 条件 | | Two people Available / Office Unavailable 二人入居可/事務所利用不可 | Property code 取り扱い店舗物件コード | | 465630 465630 | Remarks 備考 | | 130m until the Lawson Store 100 / Until FamilyMart 350m / Asahi Kasei Construction Property System kitchen Electric shutter ローソンストア100まで130m/ファミリーマートまで350m/旭化成施工物件 システムキッチン 電動シャッター | Area information 周辺情報 | | Tokiwa junior high school (junior high school) until 2400m Nakamachi 750m Kitaurawa park up to elementary school (elementary school) (Other) 750m Isetan until 1000m Ito-Yokado (super) to ・ Corso 500m to (other) up to 630m Inageya (super) 常盤中学校(中学校)まで2400m仲町小学校(小学校)まで750m北浦和公園(その他)まで1000mイトーヨーカドー(スーパー)まで750m伊勢丹・コルソ(その他)まで630mいなげや(スーパー)まで500m |
Building appearance建物外観 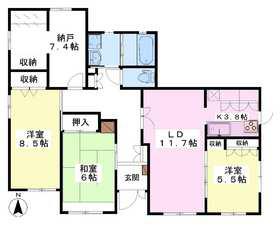
Living and room居室・リビング 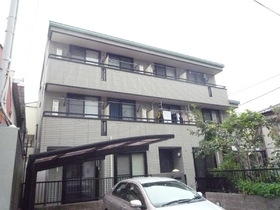
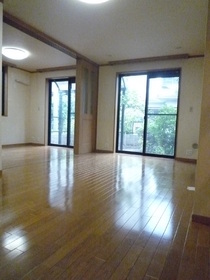 11 ・ 7 Pledge of a living-dining.
11・7帖のリビングダイニングです。
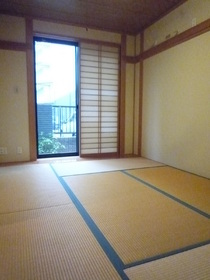 6 is a Pledge entrance side of the Japanese-style.
6帖の玄関脇の和室です。
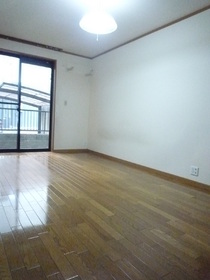 8.5 Pledge of Western-style.
8.5帖の洋室です。
Kitchenキッチン 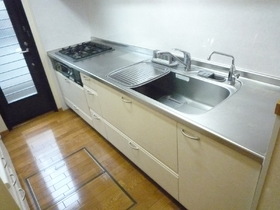 3-neck is a system Kitchen.
3口システムキッチンです。
Bathバス 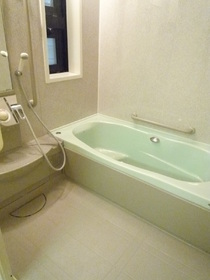 1 square meters bath with a reheating function.
追い焚き機能付の1坪風呂です。
Entrance玄関 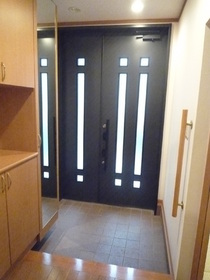 It is the entrance of the spread with a shoe rack.
靴入れのある広めの玄関です。
Supermarketスーパー 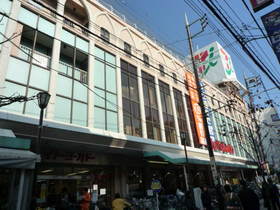 Ito-Yokado to (super) 750m
イトーヨーカドー(スーパー)まで750m
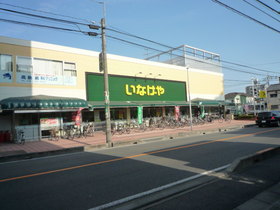 Inageya to (super) 500m
いなげや(スーパー)まで500m
Junior high school中学校 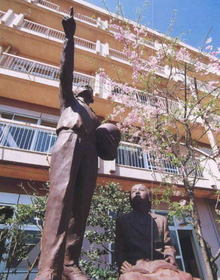 Tokiwa 2400m until junior high school (junior high school)
常盤中学校(中学校)まで2400m
Primary school小学校 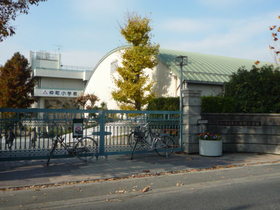 Nakamachi up to elementary school (elementary school) 750m
仲町小学校(小学校)まで750m
Otherその他 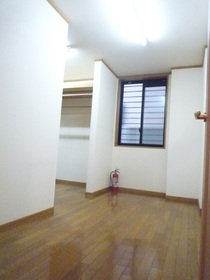 7.4 Pledge is of closet storage.
7.4帖の納戸収納です。
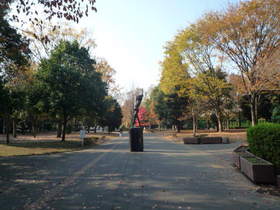 Kitaurawa 1000m to the park (Other)
北浦和公園(その他)まで1000m
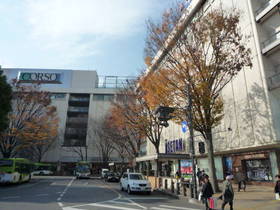 Isetan Co., Ltd. ・ Corso until the (other) 630m
伊勢丹・コルソ(その他)まで630m
Location
|
















