Rentals » Kanto » Saitama » Urawa-ku
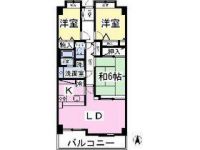 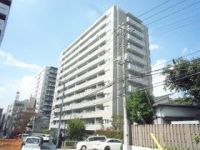
| Railroad-station 沿線・駅 | | JR Keihin Tohoku Line / Urawa JR京浜東北線/浦和 | Address 住所 | | Saitama Prefecture Urawa Ward City Takasago 3 埼玉県さいたま市浦和区高砂3 | Walk 徒歩 | | 6 minutes 6分 | Rent 賃料 | | 137,000 yen 13.7万円 | Management expenses 管理費・共益費 | | 12000 yen 12000円 | Key money 礼金 | | 137,000 yen 13.7万円 | Security deposit 敷金 | | 137,000 yen 13.7万円 | Floor plan 間取り | | 3LDK 3LDK | Occupied area 専有面積 | | 75.31 sq m 75.31m2 | Direction 向き | | South 南 | Type 種別 | | Mansion マンション | Year Built 築年 | | Built 23 years 築23年 | | Takasago Mansion 高砂マンション |
| 12-story reinforced concrete condominium Urawa Station West 6-minute walk 浦和駅西口徒歩6分の12階建て鉄筋コンクリートマンション |
| Guarantee company use mandatory, There 24-hour management reception corresponding service center 保証会社利用必須、24時間管理受付対応サービスセンターございます |
| Bus toilet by, balcony, Air conditioning, Gas stove correspondence, Washbasin with shower, Indoor laundry location, Shoe box, System kitchen, Facing south, Elevator, Seperate, Bicycle-parking space, closet, CATV, Optical fiber, Outer wall tiling, Immediate Available, 3-neck over stove, Two tenants consultation, LDK15 tatami mats or more, High temperature difference between hot water formula, Musical Instruments consultation, Within a 10-minute walk station, High floor, On-site trash Storage, Our managed properties, City gas, Guarantee company Available バストイレ別、バルコニー、エアコン、ガスコンロ対応、シャワー付洗面台、室内洗濯置、シューズボックス、システムキッチン、南向き、エレベーター、洗面所独立、駐輪場、押入、CATV、光ファイバー、外壁タイル張り、即入居可、3口以上コンロ、二人入居相談、LDK15畳以上、高温差湯式、楽器相談、駅徒歩10分以内、高層階、敷地内ごみ置き場、当社管理物件、都市ガス、保証会社利用可 |
Property name 物件名 | | Rental housing Prefecture Urawa Ward City Takasago 3 Urawa Station [Rental apartment ・ Apartment] information Property Details 埼玉県さいたま市浦和区高砂3 浦和駅の賃貸住宅[賃貸マンション・アパート]情報 物件詳細 | Transportation facilities 交通機関 | | JR Keihin Tohoku Line / Urawa walk 6 minutes
JR Saikyo Line / Medium Urawa walk 19 minutes
JR Saikyo Line / Musashi Urawa walk 22 minutes JR京浜東北線/浦和 歩6分
JR埼京線/中浦和 歩19分
JR埼京線/武蔵浦和 歩22分
| Floor plan details 間取り詳細 | | Sum 6 Hiroshi 5.5 Hiroshi 4.2 LDK15 和6 洋5.5 洋4.2 LDK15 | Construction 構造 | | Rebar Con 鉄筋コン | Story 階建 | | 11th floor / 12-storey 11階/12階建 | Built years 築年月 | | March 1991 1991年3月 | Nonlife insurance 損保 | | The main 要 | Move-in 入居 | | Immediately 即 | Trade aspect 取引態様 | | Mediation 仲介 | Conditions 条件 | | Two people Available / Musical Instruments consultation / Office Unavailable 二人入居可/楽器相談/事務所利用不可 | Property code 取り扱い店舗物件コード | | 94383 94383 | Total units 総戸数 | | 68 units 68戸 | Remarks 備考 | | 300m until Matsumotokiyoshi / Until the prefectural library 200m / Urawa Station West 6-minute walk About 800 meters to the "Kishimachi elementary school" マツモトキヨシまで300m/県立図書館まで200m/浦和駅西口徒歩6分 「岸町小学校」まで約800メートル | Area information 周辺情報 | | Matsumotokiyoshi (convenience store) up to 300m Seven-Eleven (convenience store) up to 230m prefectural library (other) 800m Isetan until 650m Kishimachi up to 200m Ito-Yokado (super) elementary school (elementary school) to ・ Corso until the (other) 390m マツモトキヨシ(コンビニ)まで300mセブンイレブン(コンビニ)まで230m県立図書館(その他)まで200mイトーヨーカドー(スーパー)まで650m岸町小学校(小学校)まで800m伊勢丹・コルソ(その他)まで390m |
Building appearance建物外観 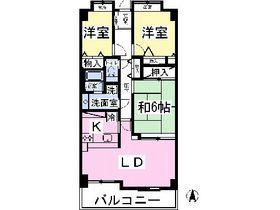
Living and room居室・リビング 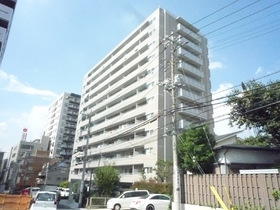
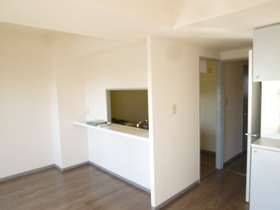 LDK15 Pledge with a face-to-face counter.
対面カウンターのあるLDK15帖。
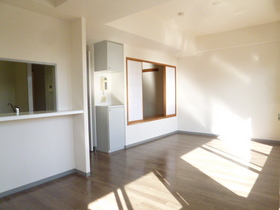 LDK15 Pledge with a face-to-face counter.
対面カウンターのあるLDK15帖。
Kitchenキッチン 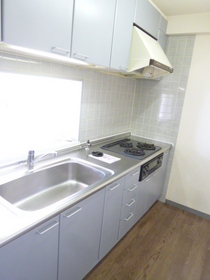 3-neck is a gas stove with a system Kitchen.
3口ガスコンロ付システムキッチンです。
Bathバス 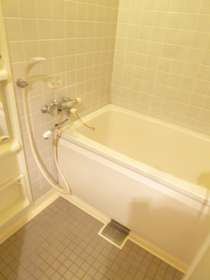 With high-temperature hot water feed
高温差し湯付き
Toiletトイレ 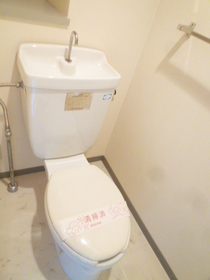 Toilet.
トイレです。
Washroom洗面所 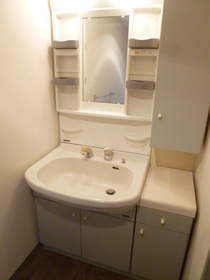 Shampoo dresser
シャンプードレッサー
Other Equipmentその他設備 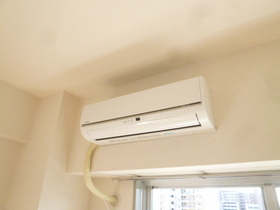 Air conditioning is equipment.
エアコン設備です。
Entranceエントランス 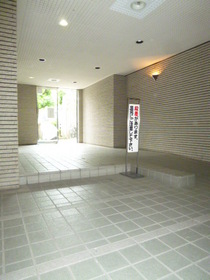 Entrance is.
エントランスです。
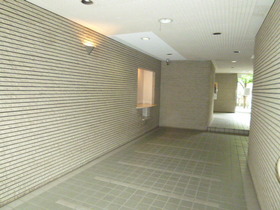 Entrance is.
エントランスです。
Other common areasその他共有部分 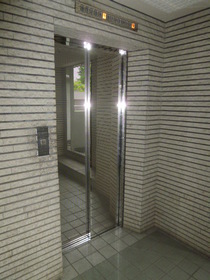 Is Elevator.
エレベーターです。
Supermarketスーパー 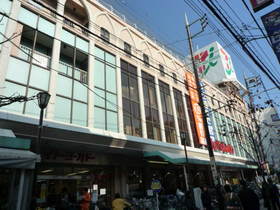 Ito-Yokado to (super) 650m
イトーヨーカドー(スーパー)まで650m
Convenience storeコンビニ 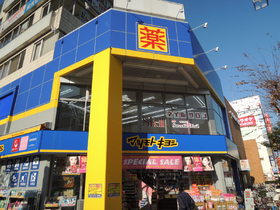 300m until Matsumotokiyoshi (convenience store)
マツモトキヨシ(コンビニ)まで300m
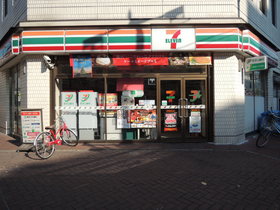 230m to Seven-Eleven (convenience store)
セブンイレブン(コンビニ)まで230m
Primary school小学校 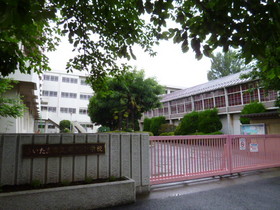 Kishimachi 800m up to elementary school (elementary school)
岸町小学校(小学校)まで800m
Otherその他 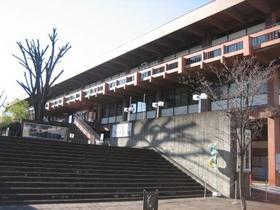 200m to prefectural library (Other)
県立図書館(その他)まで200m
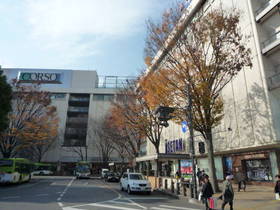 Isetan Co., Ltd. ・ Corso until the (other) 390m
伊勢丹・コルソ(その他)まで390m
Location
|



















