Rentals » Kanto » Saitama » Urawa-ku
 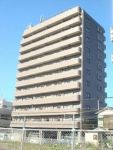
| Railroad-station 沿線・駅 | | JR Keihin Tohoku Line / Kitaurawa JR京浜東北線/北浦和 | Address 住所 | | Saitama Urawa-ku, Tokiwa 3 埼玉県さいたま市浦和区常盤3 | Walk 徒歩 | | 2 min 2分 | Rent 賃料 | | 110,000 yen 11万円 | Management expenses 管理費・共益費 | | 10000 yen 10000円 | Key money 礼金 | | 220,000 yen 22万円 | Security deposit 敷金 | | 110,000 yen 11万円 | Floor plan 間取り | | 3LDK 3LDK | Occupied area 専有面積 | | 62.13 sq m 62.13m2 | Direction 向き | | South 南 | Type 種別 | | Mansion マンション | Year Built 築年 | | Built 12 years 築12年 | | Nitta 11 Bill 新田第11ビル |
| Kitaurawa a 2-minute walk from the train station! Newlyweds ・ Recommended 3LDK to family 北浦和駅より徒歩2分!新婚さん・ファミリーにお勧め3LDK |
| Popular Tokiwa Elementary School ・ Tokiwa in the junior high school district! Auto-lock with the apartment of peace of mind! Supermarkets and convenience stores are also close to life convenient location 人気の常盤小学校・常盤中学校学区内!安心のオートロック付きマンション!スーパーやコンビニも近く生活便利な立地です |
| Bus toilet by, balcony, Gas stove correspondence, closet, Flooring, auto lock, Indoor laundry location, Yang per good, Shoe box, Facing south, Dressing room, Elevator, Seperate, Bicycle-parking space, CATV, Outer wall tiling, Immediate Available, A quiet residential area, Face-to-face kitchen, All room storage, Deposit 1 month, Two tenants consultation, Entrance hall, Flat to the station, Good view, Zenshitsuminami direction, Some flooring, Station, Within a 5-minute walk station バストイレ別、バルコニー、ガスコンロ対応、クロゼット、フローリング、オートロック、室内洗濯置、陽当り良好、シューズボックス、南向き、脱衣所、エレベーター、洗面所独立、駐輪場、CATV、外壁タイル張り、即入居可、閑静な住宅地、対面式キッチン、全居室収納、敷金1ヶ月、二人入居相談、玄関ホール、駅まで平坦、眺望良好、全室南向き、一部フローリング、駅前、駅徒歩5分以内 |
Property name 物件名 | | Rental housing of Saitama Urawa-ku, Tokiwa 3 Kita-Urawa Station [Rental apartment ・ Apartment] information Property Details 埼玉県さいたま市浦和区常盤3 北浦和駅の賃貸住宅[賃貸マンション・アパート]情報 物件詳細 | Transportation facilities 交通機関 | | JR Keihin Tohoku Line / Kitaurawa walk 2 minutes
JR Keihin Tohoku Line / Urawa walk 20 minutes
JR Keihin Tohoku Line / Yono walk 23 minutes JR京浜東北線/北浦和 歩2分
JR京浜東北線/浦和 歩20分
JR京浜東北線/与野 歩23分
| Floor plan details 間取り詳細 | | Hiroshi 5.2 Hiroshi 4 LDK10.5 洋5.2 洋4 LDK10.5 | Construction 構造 | | Steel rebar 鉄骨鉄筋 | Story 階建 | | 10th floor / 11-storey 10階/11階建 | Built years 築年月 | | September 2002 2002年9月 | Nonlife insurance 損保 | | The main 要 | Parking lot 駐車場 | | Site 20000 yen 敷地内20000円 | Move-in 入居 | | Immediately 即 | Trade aspect 取引態様 | | Mediation 仲介 | Conditions 条件 | | Two people Available / Children Allowed 二人入居可/子供可 | Property code 取り扱い店舗物件コード | | 6643744 6643744 | Intermediate fee 仲介手数料 | | 1.05 months 1.05ヶ月 | Other expenses ほか諸費用 | | Town council costs 300 yen 町会費300円 | Remarks 備考 | | Saitama Municipal Tokiwa 700m up to elementary school / 155m until fresh Museum powerful Motomachi shop / Tokiwa Elementary School ・ Tokiwa Junior High School District Saitama University included elementary school 15 minutes' walk さいたま市立常盤小学校まで700m/生鮮館パワフル元町店まで155m/常盤小学校・常盤中学校区 埼玉大学付属小学校徒歩15分 |
Building appearance建物外観 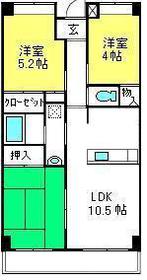
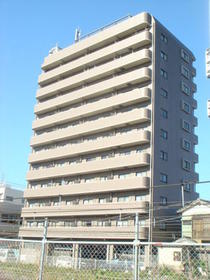
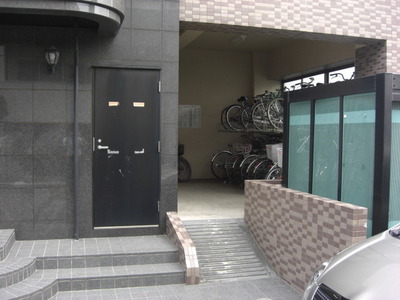
Living and room居室・リビング 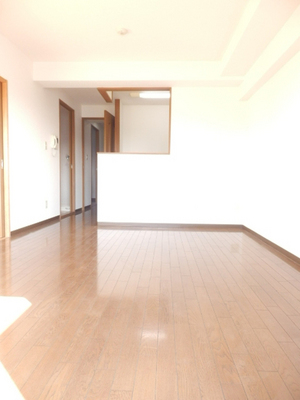 Open, bright living
開放的な明るいリビング
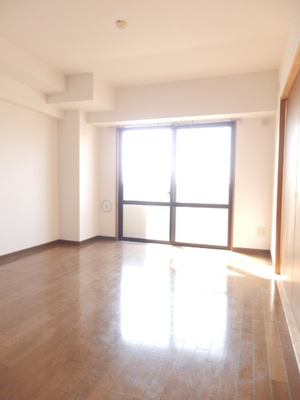 Bright day refers from large windows
大きな窓から明るい日が射します
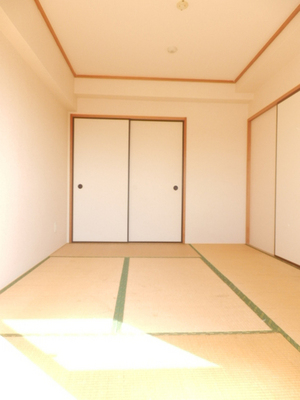 6-mat Japanese-style room facing the balcony
バルコニーに面した6畳の和室
Kitchenキッチン 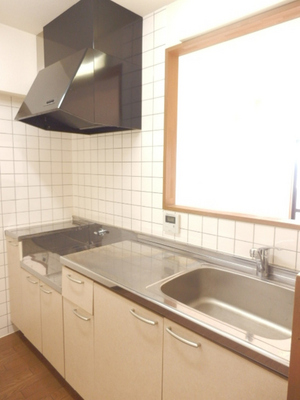 Gas stove installation Allowed
ガスコンロ設置可
Receipt収納 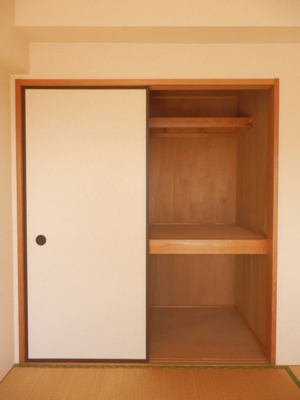 Closet of Japanese-style room
和室の押入
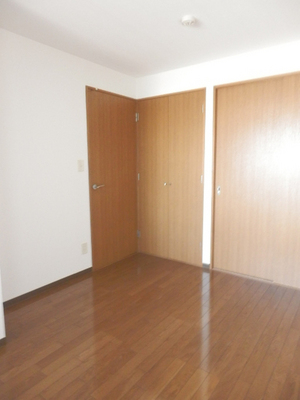 Western-style wall-to-wall storage space
壁一面収納スペースの洋室
Washroom洗面所 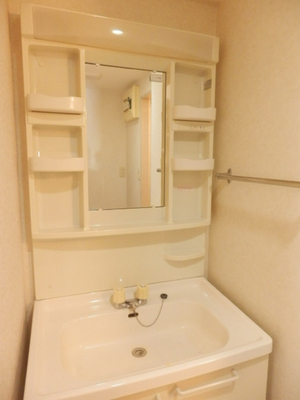
Balconyバルコニー 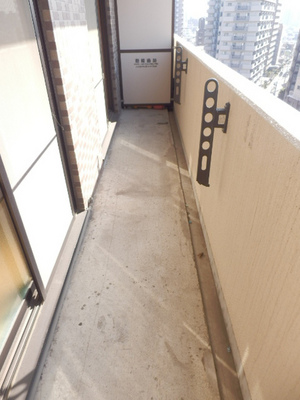
Entranceエントランス 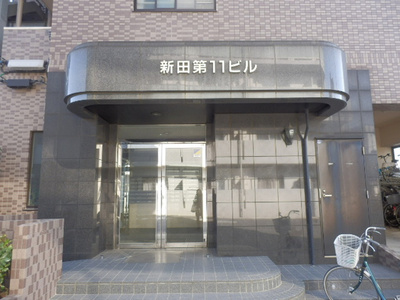
View眺望 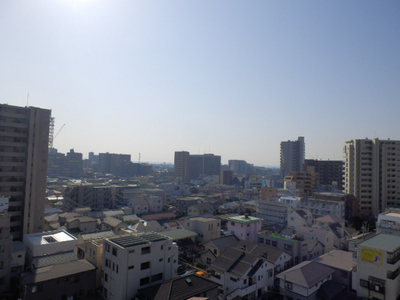 View from the balcony
バルコニーからの眺望
Location
|














