Rentals » Kanto » Saitama Prefecture » Urawa-ku
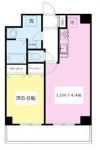 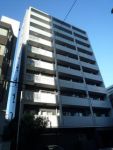
| Railroad-station 沿線・駅 | | JR Keihin Tohoku Line / Urawa JR京浜東北線/浦和 | Address 住所 | | Saitama Prefecture Urawa Ward City Kishimachi 7 埼玉県さいたま市浦和区岸町7 | Walk 徒歩 | | 9 minutes 9分 | Rent 賃料 | | 140,000 yen 14万円 | Management expenses 管理費・共益費 | | 9000 yen 9000円 | Key money 礼金 | | 140,000 yen 14万円 | Security deposit 敷金 | | 140,000 yen 14万円 | Floor plan 間取り | | 1LDK 1LDK | Occupied area 専有面積 | | 50.71 sq m 50.71m2 | Direction 向き | | South 南 | Type 種別 | | Mansion マンション | Year Built 築年 | | Built five years 築5年 | | Akushizu Tower Urawa Kishimachi II アクシーズタワー浦和岸町II |
| Built is RC structure apartment with auto lock 2010 2010年築オートロック付きのRC造マンションです |
| All is electrified the top floor angle room オール電化最上階角部屋です |
| Bus toilet by, balcony, closet, Flooring, Washbasin with shower, TV interphone, Bathroom Dryer, auto lock, Indoor laundry location, Shoe box, System kitchen, Facing south, Corner dwelling unit, Warm water washing toilet seat, Dressing room, Elevator, Seperate, Bathroom vanity, Bicycle-parking space, Delivery Box, CATV, Immediate Available, top floor, BS ・ CS, IH cooking heater, Deposit 1 month, Two tenants consultation, All-electric, Two air conditioning, Net use fee unnecessary, Air Conditioning All rooms, High temperature difference between hot water formula, 3 along the line more accessible, Within a 10-minute walk station, On-site trash Storage, Built within five years バストイレ別、バルコニー、クロゼット、フローリング、シャワー付洗面台、TVインターホン、浴室乾燥機、オートロック、室内洗濯置、シューズボックス、システムキッチン、南向き、角住戸、温水洗浄便座、脱衣所、エレベーター、洗面所独立、洗面化粧台、駐輪場、宅配ボックス、CATV、即入居可、最上階、BS・CS、IHクッキングヒーター、敷金1ヶ月、二人入居相談、オール電化、エアコン2台、ネット使用料不要、エアコン全室、高温差湯式、3沿線以上利用可、駅徒歩10分以内、敷地内ごみ置き場、築5年以内 |
Property name 物件名 | | Rental housing Prefecture Urawa Ward City Kishimachi 7 Urawa Station [Rental apartment ・ Apartment] information Property Details 埼玉県さいたま市浦和区岸町7 浦和駅の賃貸住宅[賃貸マンション・アパート]情報 物件詳細 | Transportation facilities 交通機関 | | JR Keihin Tohoku Line / Urawa walk 9 minutes
JR Saikyo Line / Musashi Urawa walk 18 minutes
JR Musashino Line / Minami Urawa walk 22 minutes JR京浜東北線/浦和 歩9分
JR埼京線/武蔵浦和 歩18分
JR武蔵野線/南浦和 歩22分
| Floor plan details 間取り詳細 | | Hiroshi 6.6 LDK14.4 洋6.6 LDK14.4 | Construction 構造 | | Rebar Con 鉄筋コン | Story 階建 | | 10th floor / 10-storey 10階/10階建 | Built years 築年月 | | February 2010 2010年2月 | Nonlife insurance 損保 | | 20,000 yen two years 2万円2年 | Move-in 入居 | | Immediately 即 | Trade aspect 取引態様 | | Mediation 仲介 | Conditions 条件 | | Two people Available 二人入居可 | Property code 取り扱い店舗物件コード | | 485713 485713 | Total units 総戸数 | | 46 units 46戸 | Remarks 備考 | | 35m until the Lawson Store 100 / Until MINISTOP 220m ローソンストア100まで35m/ミニストップまで220m | Area information 周辺情報 | | Lawson Store 100 (convenience store) up to 35m MINISTOP (convenience store) up to 220m Otani dental 200m up to (other) 140m Japantei (Other) ローソンストア100(コンビニ)まで35mミニストップ(コンビニ)まで220m大谷歯科(その他)まで140mじゃぱん亭(その他)まで200m |
Building appearance建物外観 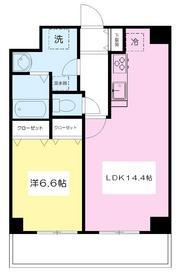
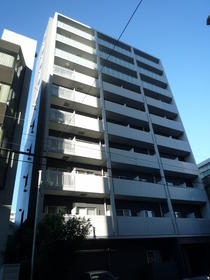
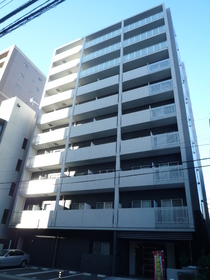 RC structure
RC造
Living and room居室・リビング 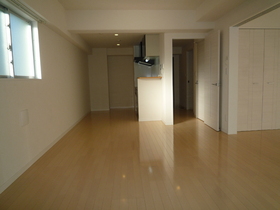 LDK2 face is daylight
LDK2面採光です
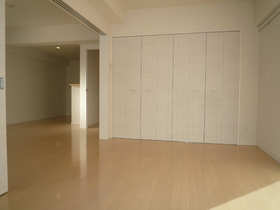 6.6 Pledge of Western-style
6.6帖の洋室
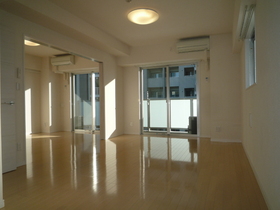 14.4 Pledge of LDK
14.4帖のLDK
Kitchenキッチン 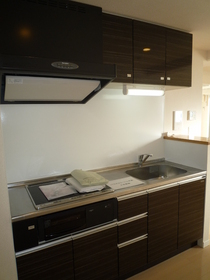 System kitchen
システムキッチン
Bathバス 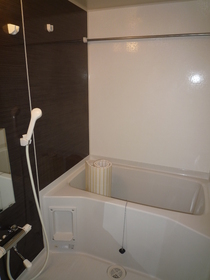 Otobasu ・ With bathroom dryer
オートバス・浴室乾燥機付き
Toiletトイレ 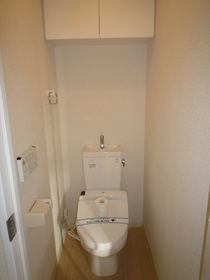 Warm water washing toilet seat
温水洗浄便座
Washroom洗面所 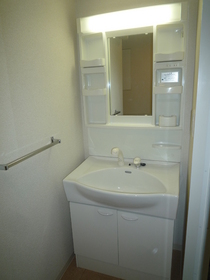 Shower Dresser
シャワードレッサー
Entranceエントランス 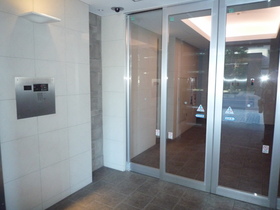 Auto with lock
オートロック付き
Other common areasその他共有部分 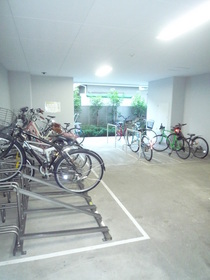 Bicycle parking for residents
入居者用駐輪場
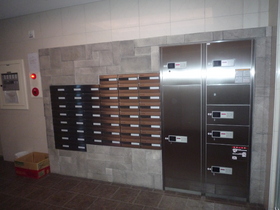 Set post ・ Courier BOX
集合ポスト・宅配BOX
Convenience storeコンビニ 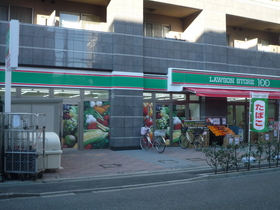 35m until the Lawson Store 100 (convenience store)
ローソンストア100(コンビニ)まで35m
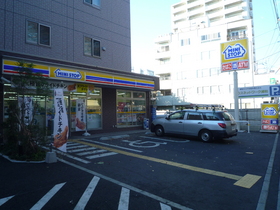 MINISTOP up (convenience store) 220m
ミニストップ(コンビニ)まで220m
Otherその他 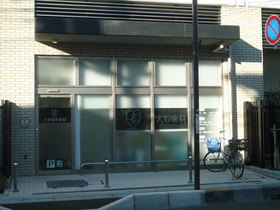 Otani 140m to dental (Other)
大谷歯科(その他)まで140m
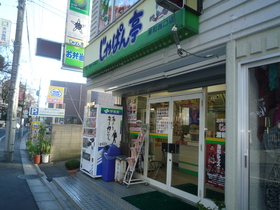 Japantei (other) up to 200m
じゃぱん亭(その他)まで200m
Location
|


















