Rentals » Kanto » Saitama Prefecture » Wako
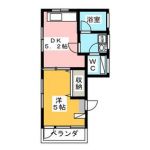 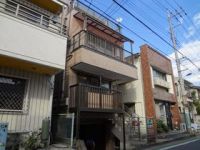
| Railroad-station 沿線・駅 | | Tokyo Metro Yurakucho Line / Subway Narimasu 東京メトロ有楽町線/地下鉄成増 | Address 住所 | | Wako milt 1 埼玉県和光市白子1 | Walk 徒歩 | | 15 minutes 15分 | Rent 賃料 | | 65,000 yen 6.5万円 | Security deposit 敷金 | | 65,000 yen 6.5万円 | Floor plan 間取り | | 1DK 1DK | Occupied area 専有面積 | | 24.91 sq m 24.91m2 | Direction 向き | | Southeast 南東 | Type 種別 | | Mansion マンション | Year Built 築年 | | Built 28 years 築28年 | | Minis There are other benefits brokerage commissions 52.5% moving discount ミニミニは仲介手数料52.5%引越割引その他特典あります |
| Although the first floor, The lower floor on the second floor of feeling 1 because the floor 1 units that do not have that to worry about the next door 2 tenants is also possible system kitchen two-burner stove for warehouse ・ Reheating ・ Also it comes with a separate wash basin 1階ですが、下の階は倉庫のため2階の感覚1フロア1戸なのでお隣を気にする事もありません2入居も可能ですシステムキッチン2口コンロ・追い焚き・独立洗面台も付いています |
| Bus toilet by, balcony, Air conditioning, Gas stove correspondence, Flooring, Indoor laundry location, Shoe box, System kitchen, Add-fired function bathroom, Corner dwelling unit, Dressing room, Seperate, Bathroom vanity, Two-burner stove, Bicycle-parking space, Optical fiber, Immediate Available, A quiet residential area, All room Western-style, Deposit 1 month, Two tenants consultation, All living room flooring, Nakate 0.525 months, Window in the kitchen, The window in the bathroom, 1 floor 1 dwelling unit, 3 station more accessible, 3 along the line more accessible, Southeast direction, City gas, Window in washroom, Door to the washroom, Entrance storage, Renovation, Ventilation good バストイレ別、バルコニー、エアコン、ガスコンロ対応、フローリング、室内洗濯置、シューズボックス、システムキッチン、追焚機能浴室、角住戸、脱衣所、洗面所独立、洗面化粧台、2口コンロ、駐輪場、光ファイバー、即入居可、閑静な住宅地、全居室洋室、敷金1ヶ月、二人入居相談、全居室フローリング、仲手0.525ヶ月、キッチンに窓、浴室に窓、1フロア1住戸、3駅以上利用可、3沿線以上利用可、東南向き、都市ガス、洗面所に窓、洗面所にドア、玄関収納、リノベーション、通風良好 |
Property name 物件名 | | Rental housing, Wako milt 1 subway Narimasu Station [Rental apartment ・ Apartment] information Property Details 埼玉県和光市白子1 地下鉄成増駅の賃貸住宅[賃貸マンション・アパート]情報 物件詳細 | Transportation facilities 交通機関 | | Tokyo Metro Yurakucho Line / Subway Ayumi Narimasu 15 minutes
Tobu Tojo Line / Ayumi Narimasu 17 minutes
Toei Oedo Line / Hikarigaoka walk 28 minutes 東京メトロ有楽町線/地下鉄成増 歩15分
東武東上線/成増 歩17分
都営大江戸線/光が丘 歩28分
| Construction 構造 | | Rebar Con 鉄筋コン | Story 階建 | | 1st floor / 2-story 1階/2階建 | Built years 築年月 | | July 1986 1986年7月 | Nonlife insurance 損保 | | The main 要 | Move-in 入居 | | Immediately 即 | Trade aspect 取引態様 | | Mediation 仲介 | Conditions 条件 | | Single person Allowed / Two people Available 単身者可/二人入居可 | Property code 取り扱い店舗物件コード | | 11001871101 11001871101 | Total units 総戸数 | | 2 units 2戸 | Intermediate fee 仲介手数料 | | 0.525 months 0.525ヶ月 | Remarks 備考 | | Until the Daily Yamazaki 580m / Shimachu Co., Ltd. 300m to home improvement / Bathing Restroom ◆ Corner room ◆ Independent wash basin ◆ 2-neck system Kitchen デイリーヤマザキまで580m/島忠ホームセンターまで300m/お風呂トイレ別◆角部屋◆独立洗面台◆2口システムキッチン | Area information 周辺情報 | | Daily Yamazaki (convenience store) up to 580m Shimachu Co., Ltd. home center (shopping center) to 300m Daiei Narimasu shop 1100m until the (shopping center) 560m Nitori to 1400m Seven-Eleven (convenience store) to the (shopping center) デイリーヤマザキ(コンビニ)まで580m島忠ホームセンター(ショッピングセンター)まで300mダイエー成増店(ショッピングセンター)まで1400mセブンイレブン(コンビニ)まで560mニトリ(ショッピングセンター)まで1100m |
Building appearance建物外観 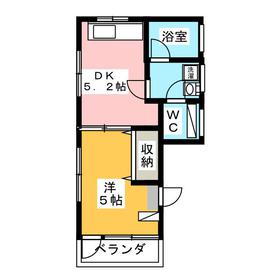
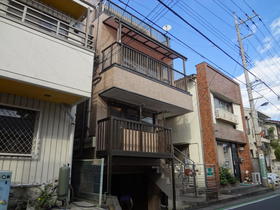
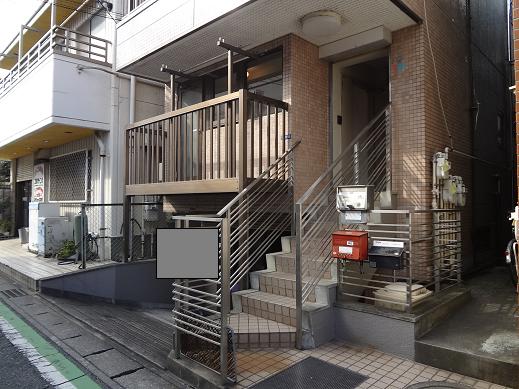 Although the first floor notation, The lower floor is the second floor of sense for warehouse
1階表記ですが、下の階は倉庫のため2階の感覚ですよ
Living and room居室・リビング 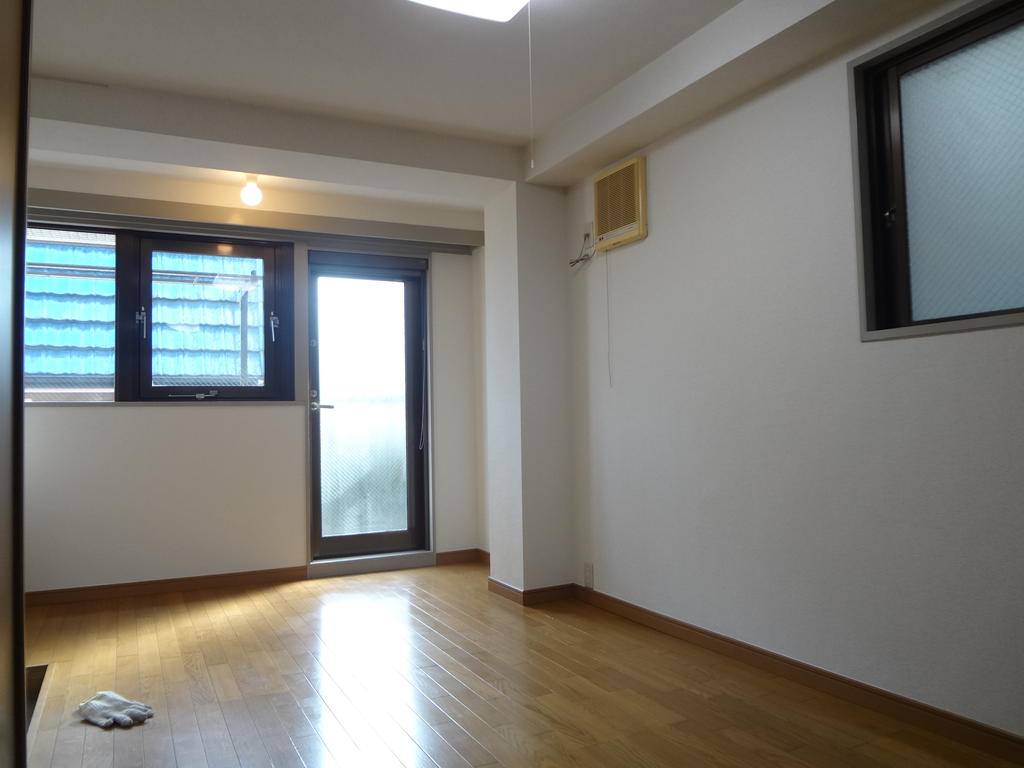 1 floor 1 household dihedral daylight bright indoor!
1フロア1世帯2面採光の明るい室内!
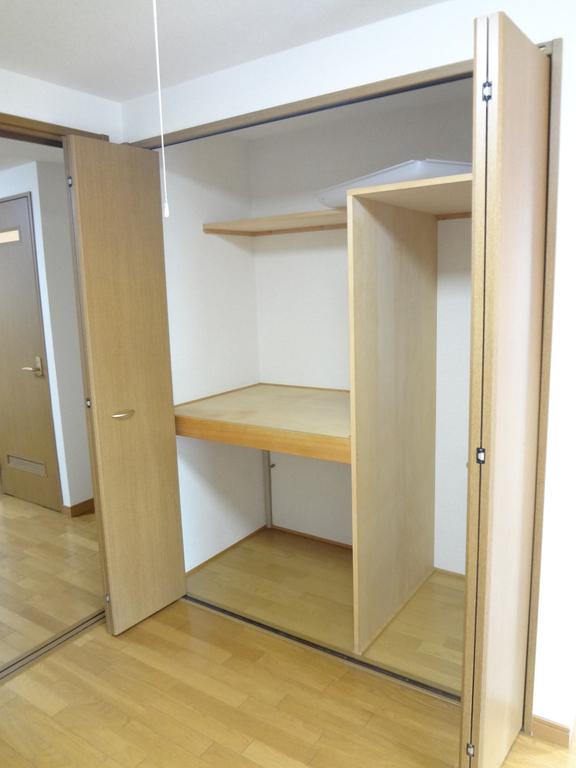 Use colorful plenty of storage!
用途多彩たっぷり収納!
Kitchenキッチン 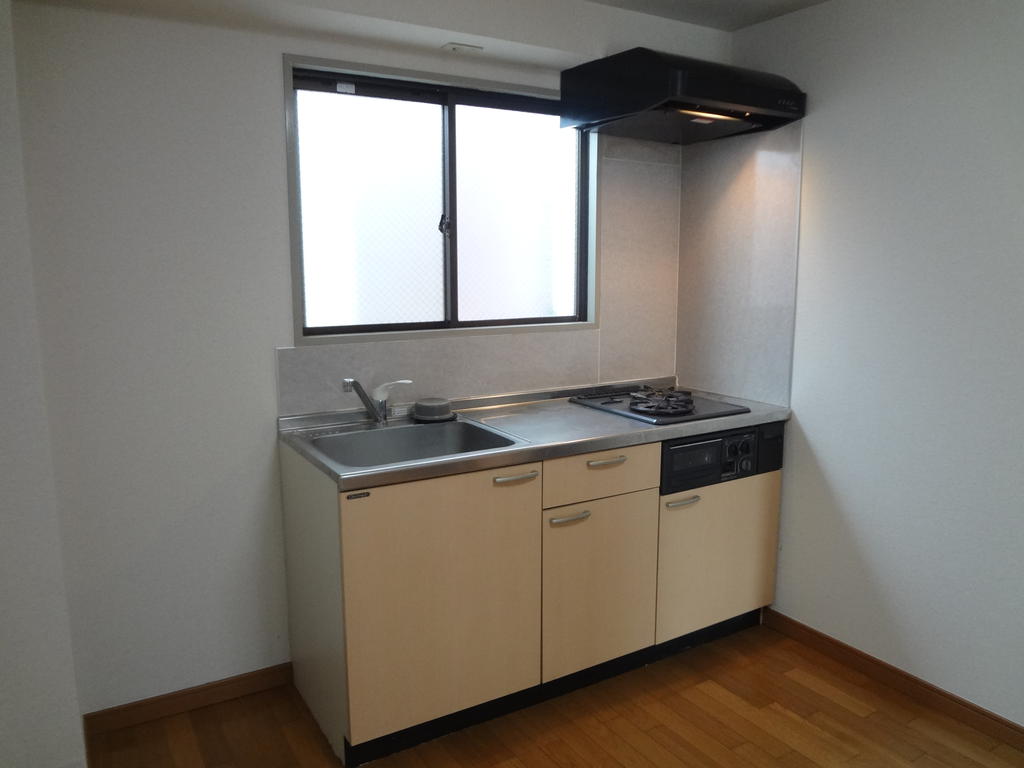 Stylish system Kitchen
お洒落なシステムキッチン
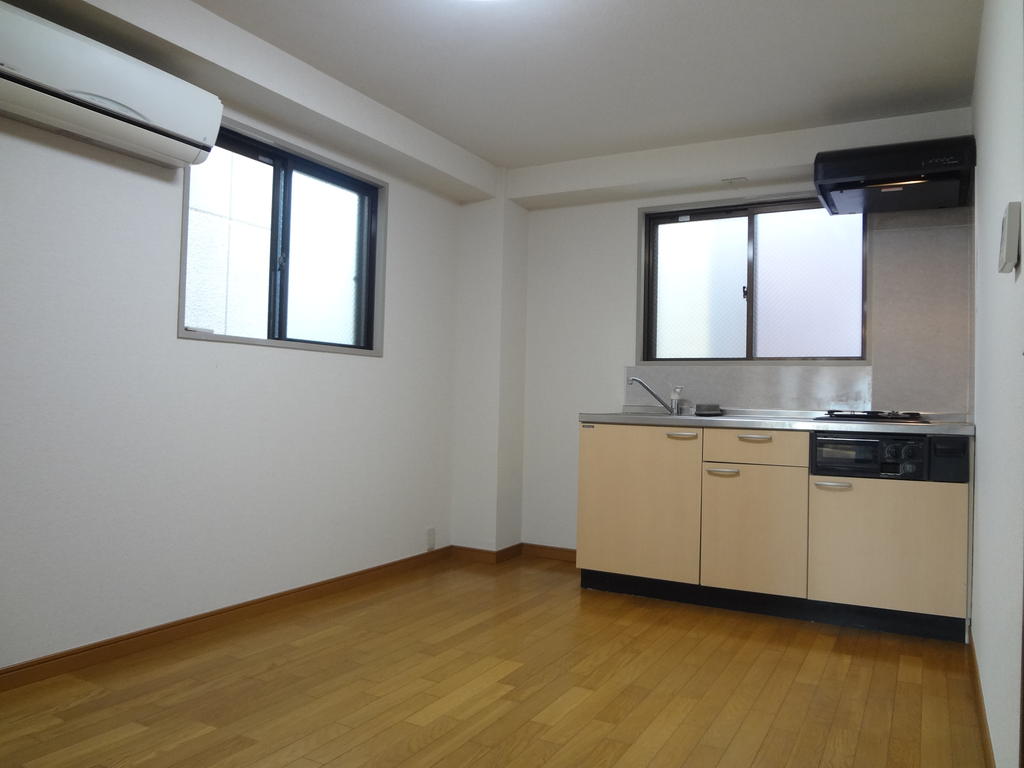 Dining space spacious two-sided lighting!
ダイニングスペース広々2面採光!
Bathバス 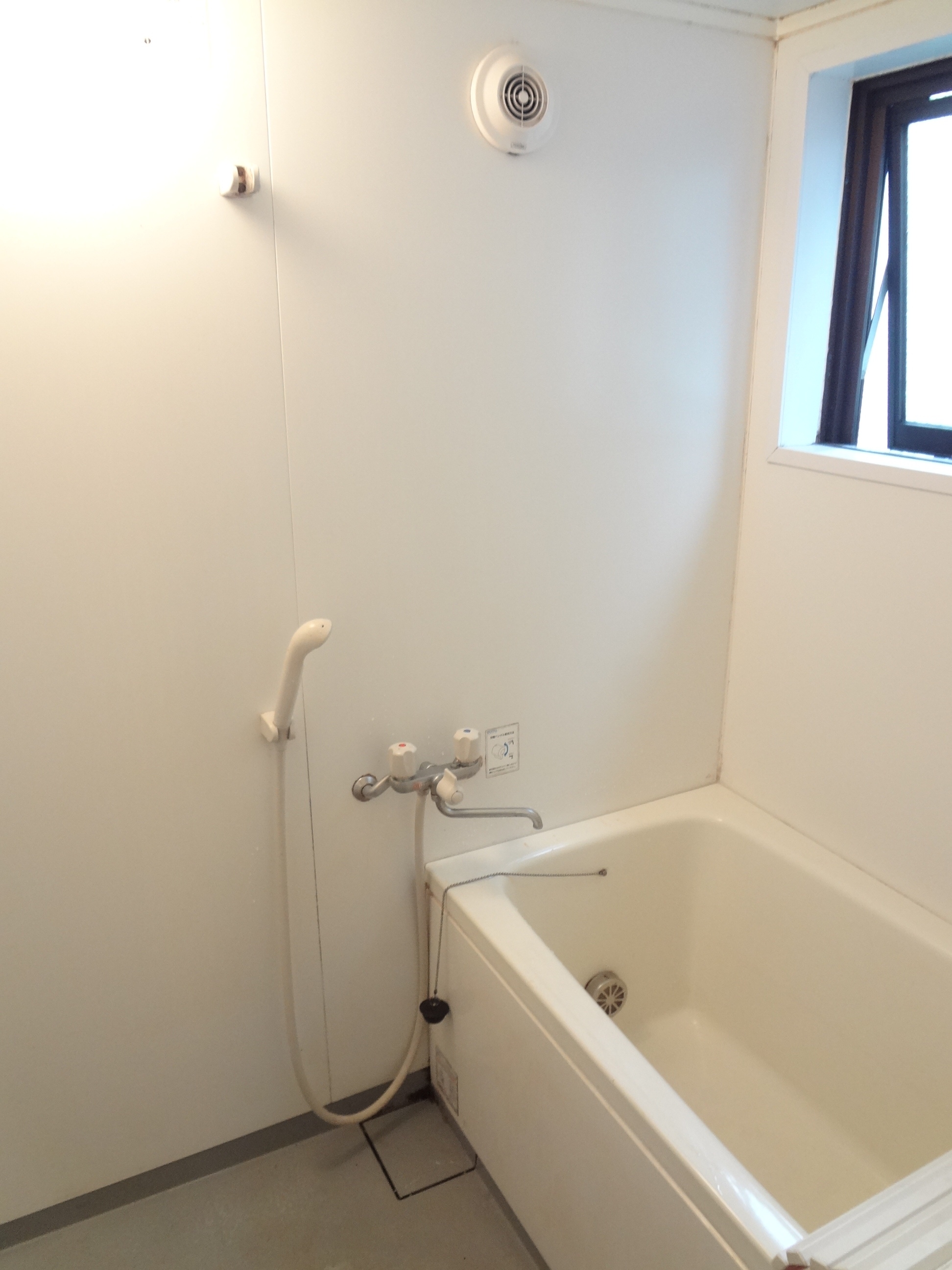 Ventilation good further reheating function with a window located in the bathroom!
窓ありの浴室で換気良好さらに追い炊き機能つき!
Toiletトイレ 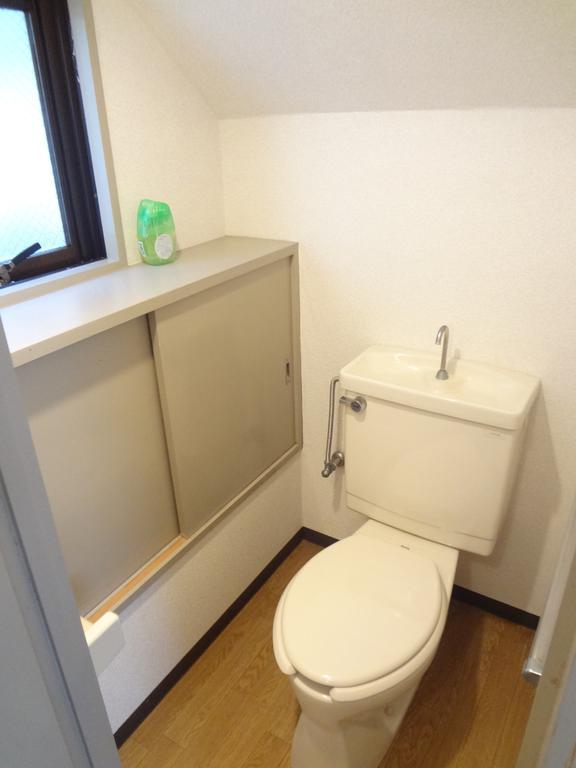 Window there restrooms convenient storage rack with
窓ありのお手洗い便利な収納棚つき
Washroom洗面所 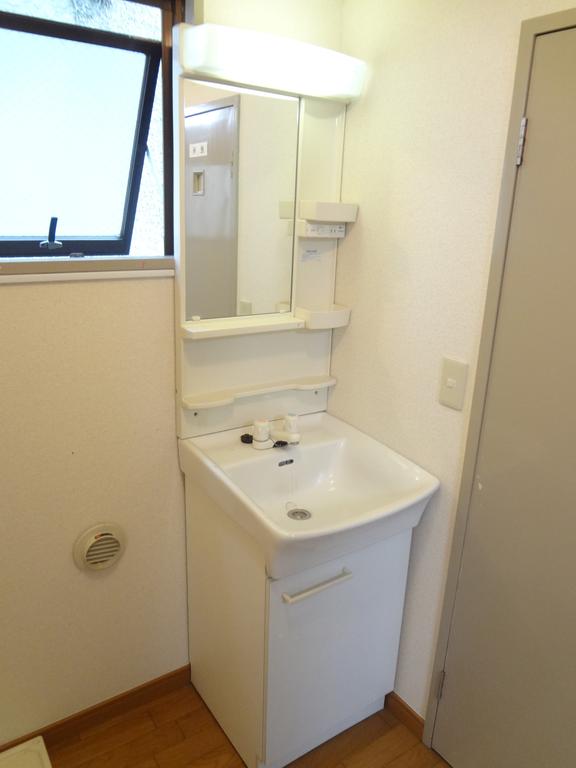 With happy independent wash basin in a busy morning
忙しい朝に嬉しい独立洗面台付き
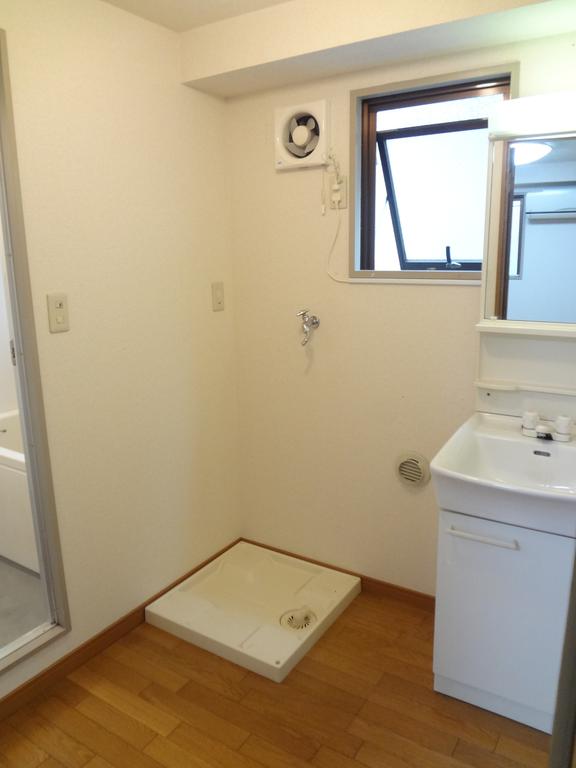 Window There dressing room ventilation good of!
窓ありの脱衣所換気良好!
Balconyバルコニー 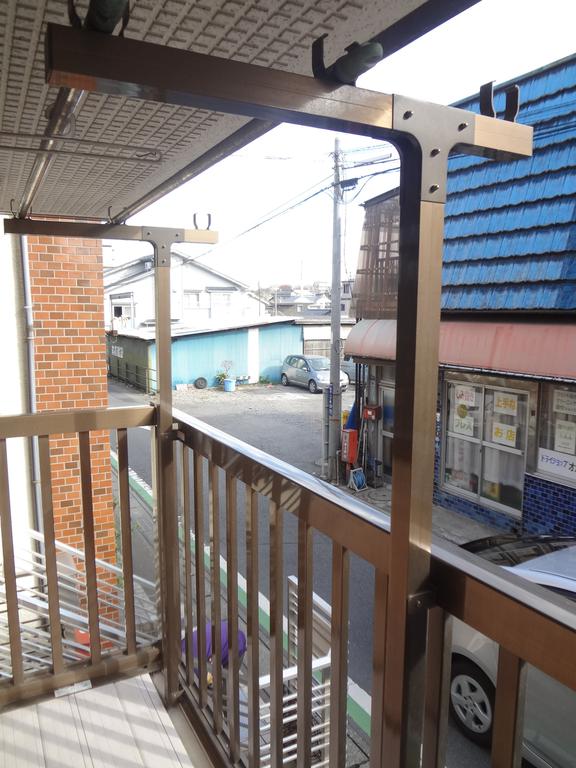
Entrance玄関 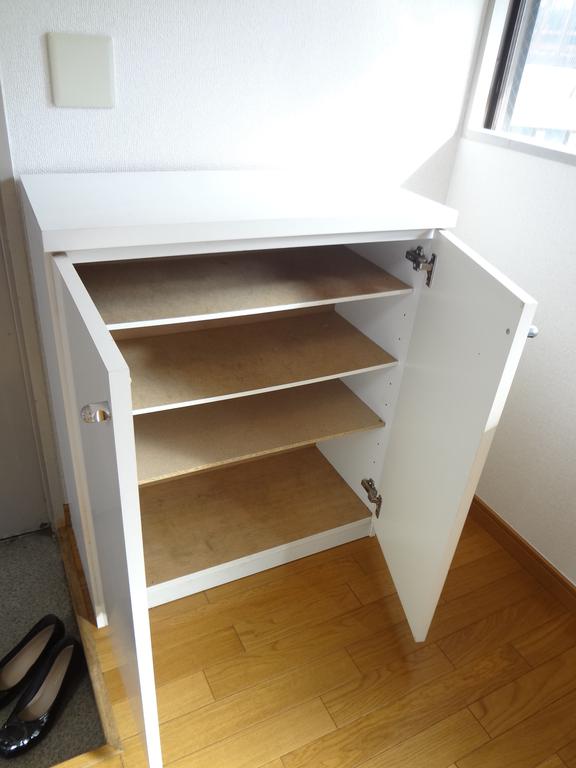 Convenient front door storage
便利な玄関収納
Shopping centreショッピングセンター 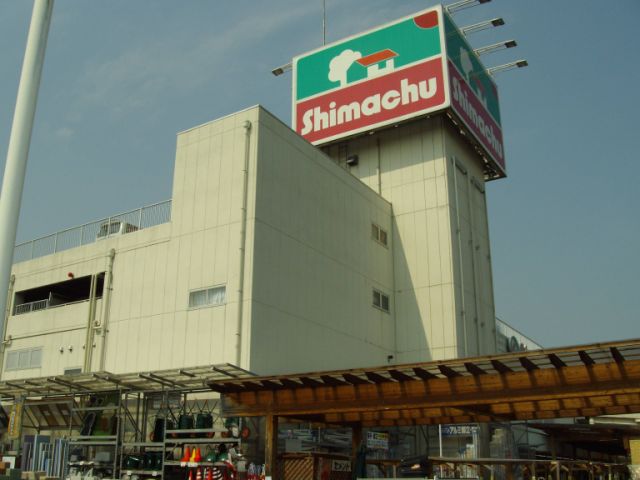 Shimachu Co., Ltd. 300m until the hardware store (shopping center)
島忠ホームセンター(ショッピングセンター)まで300m
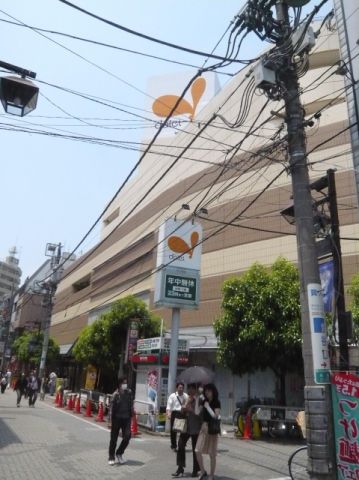 1400m to Daiei Narimasu store (shopping center)
ダイエー成増店(ショッピングセンター)まで1400m
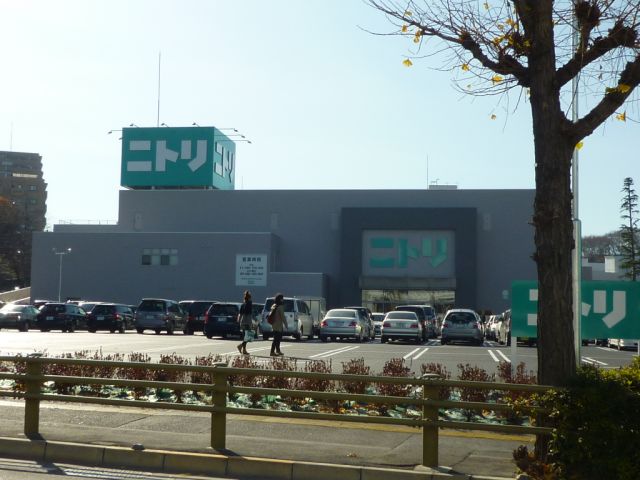 1100m to Nitori (shopping center)
ニトリ(ショッピングセンター)まで1100m
Otherその他 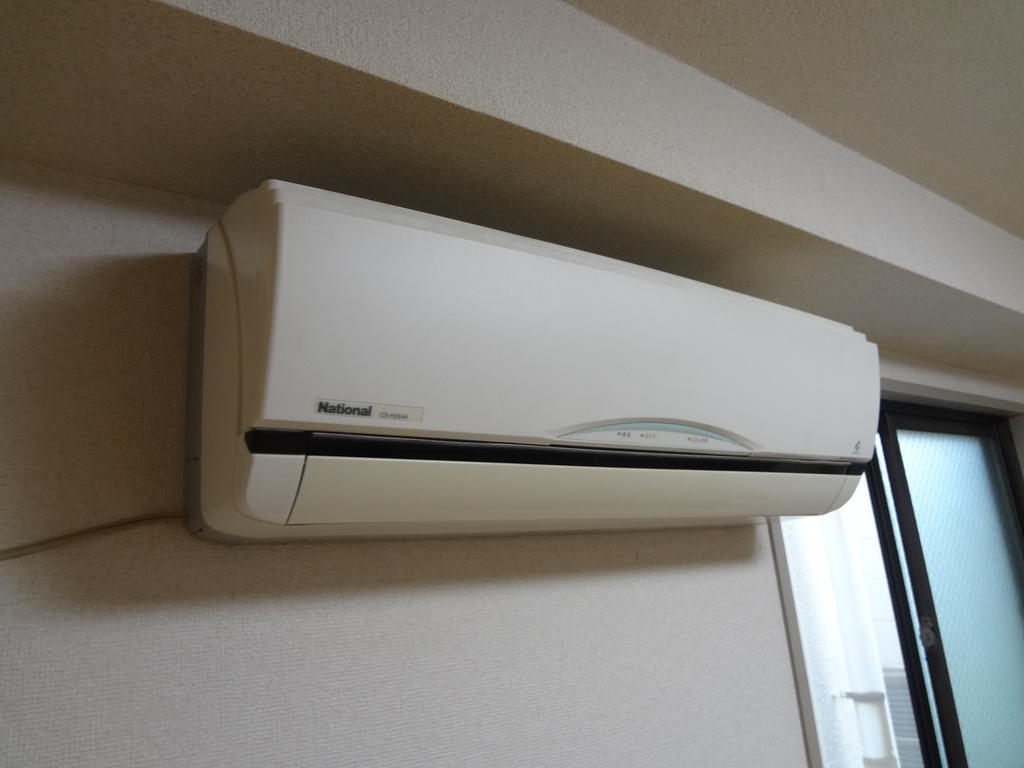 Air conditioning
エアコン
Location
|


















