1980January
65,000 yen, 2DK, 3rd floor / Three-story, 39 sq m
Rentals » Kanto » Saitama » Warabi
 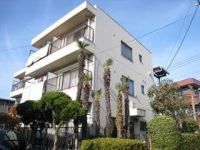
| Railroad-station 沿線・駅 | | JR Keihin Tohoku Line / bracken JR京浜東北線/蕨 | Address 住所 | | Saitama Prefecture Warabi center 6 埼玉県蕨市中央6 | Walk 徒歩 | | 15 minutes 15分 | Rent 賃料 | | 65,000 yen 6.5万円 | Key money 礼金 | | 65,000 yen 6.5万円 | Security deposit 敷金 | | 65,000 yen 6.5万円 | Floor plan 間取り | | 2DK 2DK | Occupied area 専有面積 | | 39 sq m 39m2 | Direction 向き | | South 南 | Type 種別 | | Apartment アパート | Year Built 築年 | | Built 35 years 築35年 | | Central building management is management number of units 20,000 units! It is a company of "Porras group". 中央ビル管理は管理戸数2万戸!「ポラスグループ」の企業です。 |
| Reheating system kitchen city gas storage balcony cleaning toilet seat bus toilet by CATV 追い焚きシステムキッチン都市ガス収納バルコニー洗浄便座バストイレ別CATV |
| Bus toilet by, balcony, System kitchen, Facing south, Add-fired function bathroom, Warm water washing toilet seat, closet, CATV, Immediate Available, With lighting, Deposit 1 month バストイレ別、バルコニー、システムキッチン、南向き、追焚機能浴室、温水洗浄便座、押入、CATV、即入居可、照明付、敷金1ヶ月 |
Property name 物件名 | | Rental housing Prefecture Warabi Central 6 bracken Station [Rental apartment ・ Apartment] information Property Details 埼玉県蕨市中央6 蕨駅の賃貸住宅[賃貸マンション・アパート]情報 物件詳細 | Transportation facilities 交通機関 | | JR Keihin Tohoku Line / Ayumi Warabi 15 minutes
JR Saikyo Line / Ayumi Toda 18 minutes
JR Saikyo Line / Todakoen walk 20 minutes JR京浜東北線/蕨 歩15分
JR埼京線/戸田 歩18分
JR埼京線/戸田公園 歩20分
| Floor plan details 間取り詳細 | | Sum 8 Hiroshi 4.5 DK6 和8 洋4.5 DK6 | Construction 構造 | | Light-gauge steel 軽量鉄骨 | Story 階建 | | 3rd floor / Three-story 3階/3階建 | Built years 築年月 | | January 1980 1980年1月 | Nonlife insurance 損保 | | The main 要 | Parking lot 駐車場 | | Site 11000 yen 敷地内11000円 | Move-in 入居 | | Immediately 即 | Trade aspect 取引態様 | | Mediation 仲介 | Property code 取り扱い店舗物件コード | | 5314864 5314864 | Guarantor agency 保証人代行 | | Zenhoren use 必 per month 80% of the total rent, etc. 全保連利用必 月額総賃料等の80% | Remarks 備考 | | Reheating system kitchen city gas storage balcony 追い焚きシステムキッチン都市ガス収納バルコニー |
Building appearance建物外観 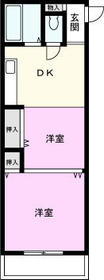
Living and room居室・リビング 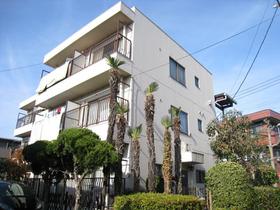
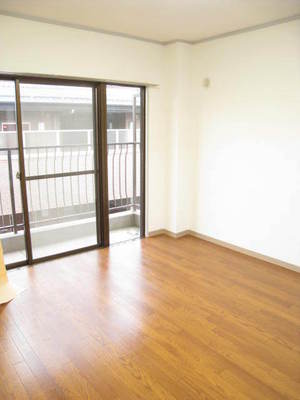
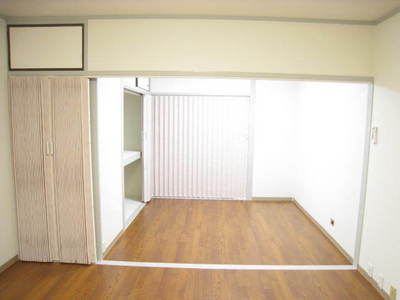
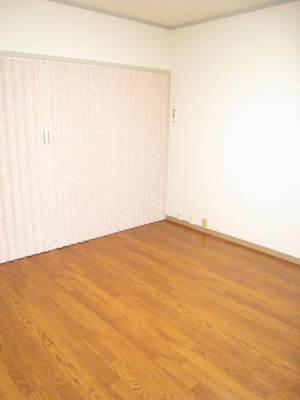
Kitchenキッチン 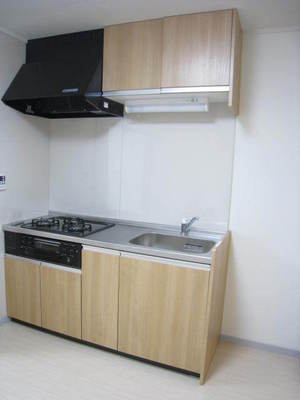
Bathバス 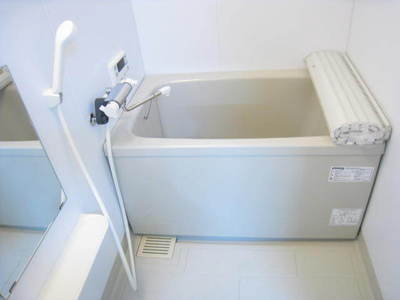
Toiletトイレ 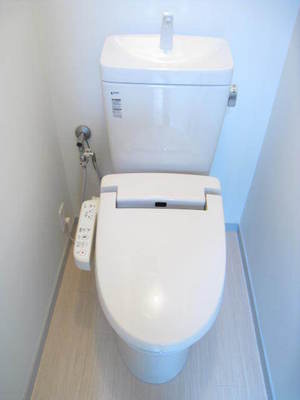
Entrance玄関 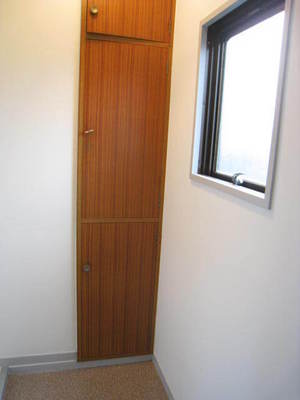
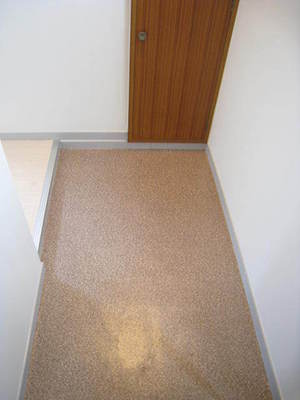
View眺望 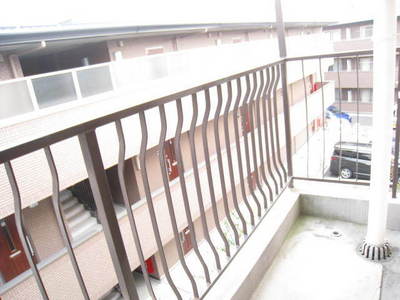
Location
|












