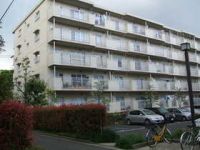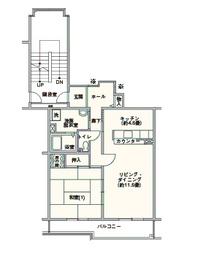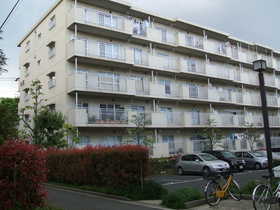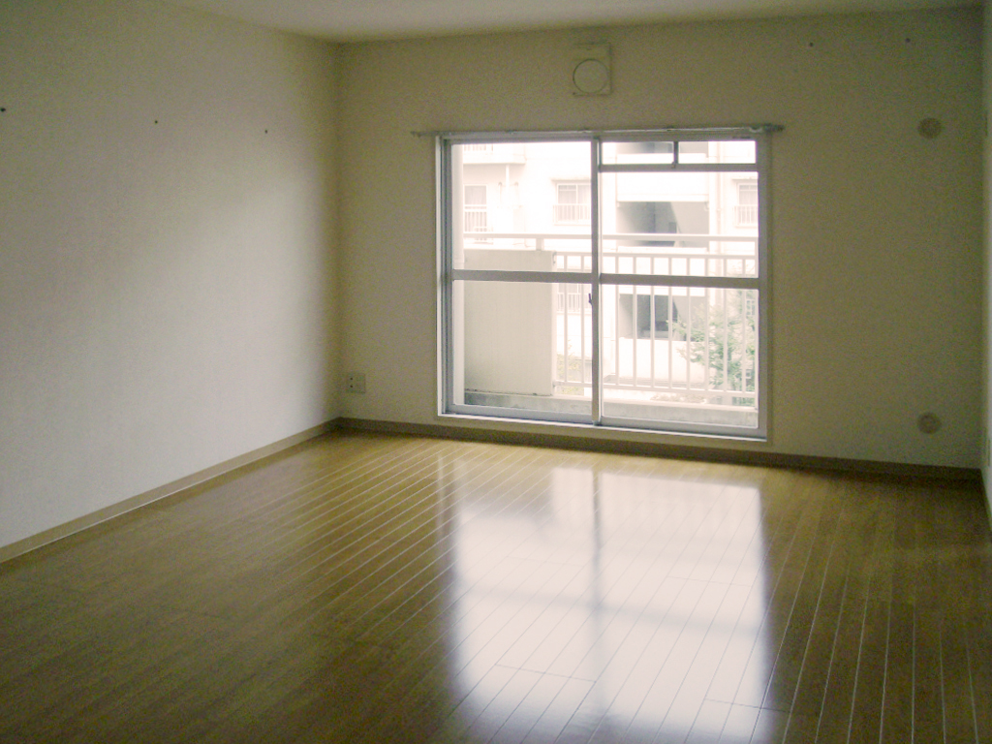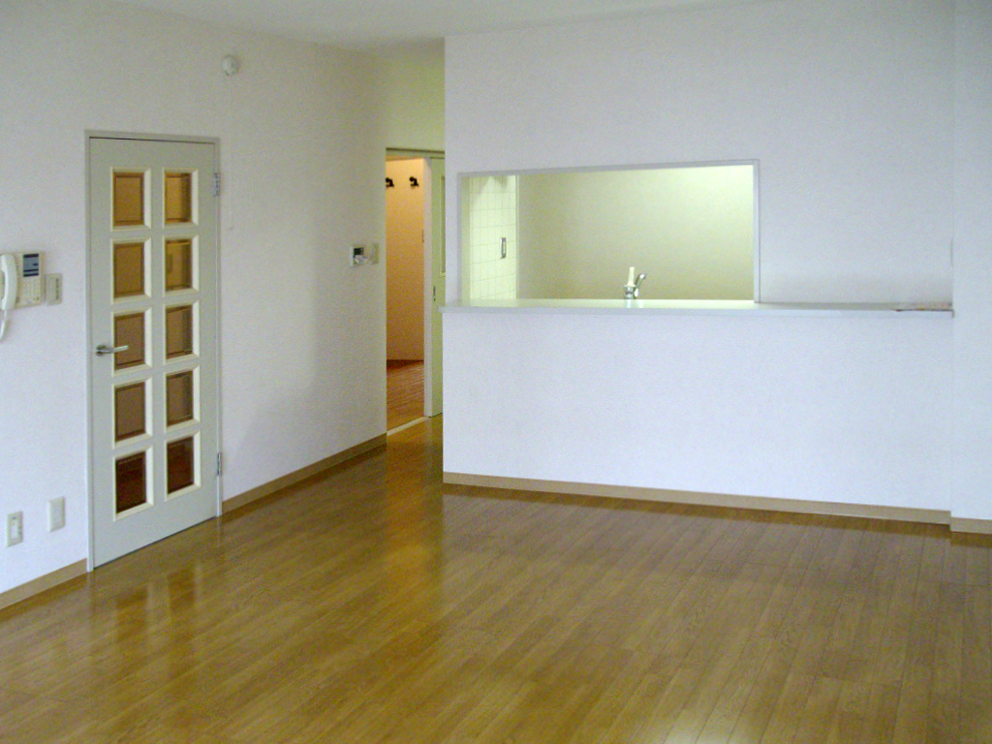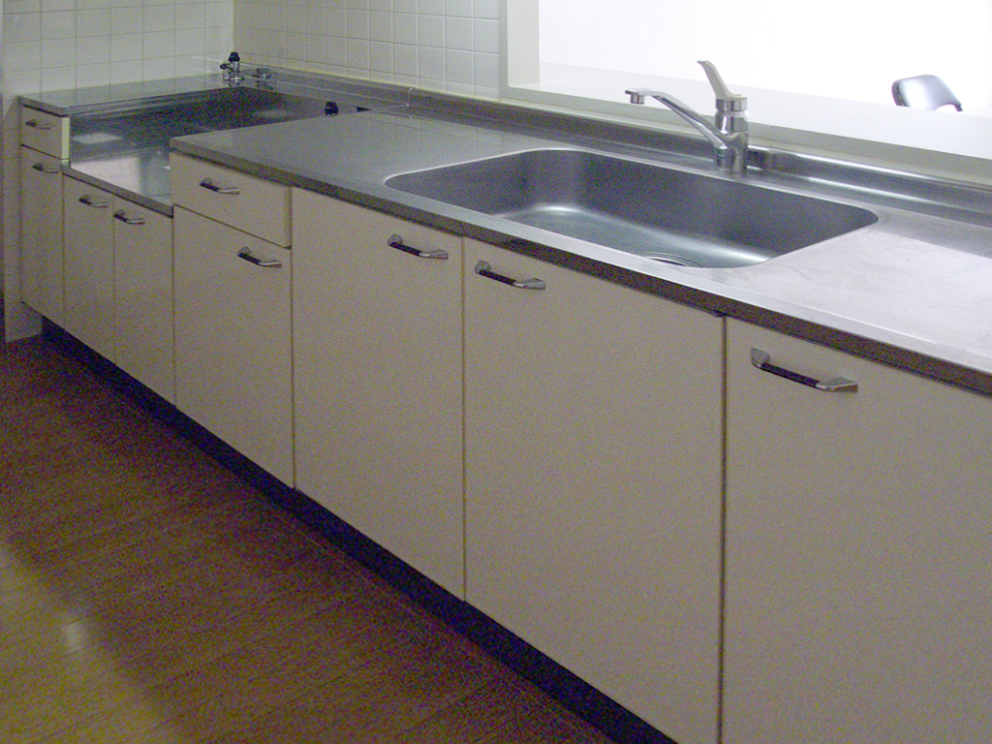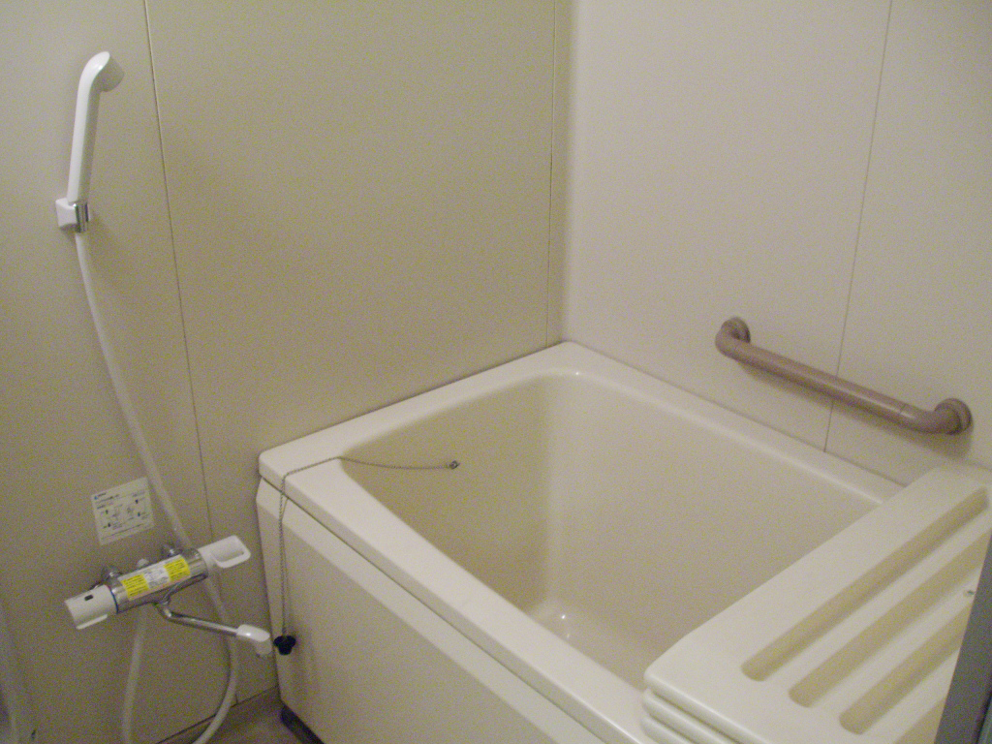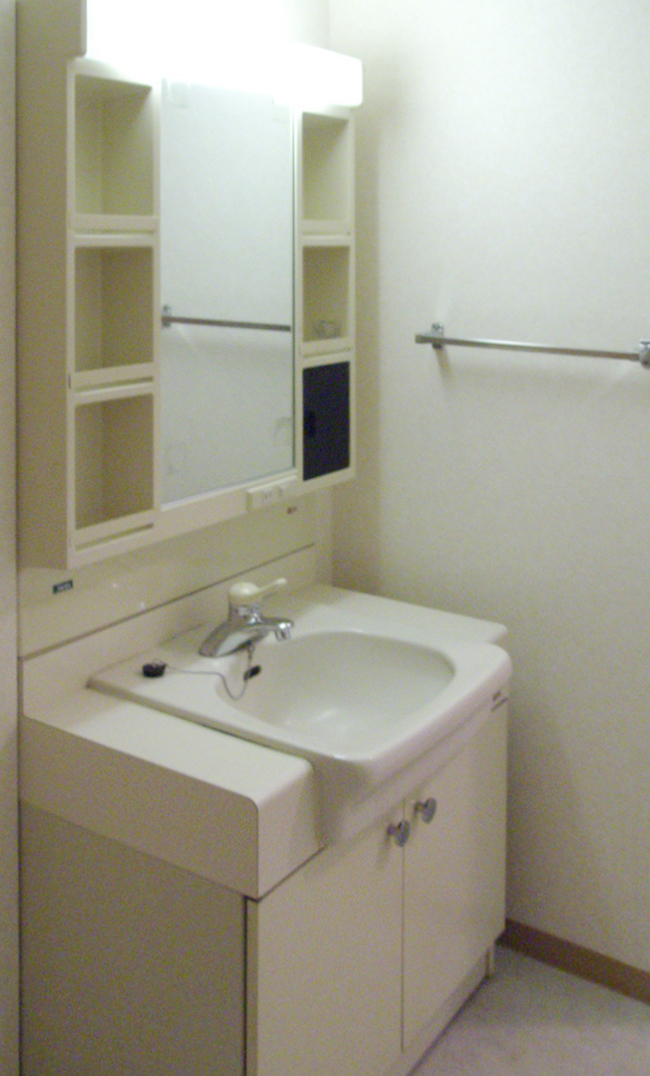|
Railroad-station 沿線・駅 | | JR Musashino Line / Yoshikawa JR武蔵野線/吉川 |
Address 住所 | | Saitama Prefecture Yoshikawa City Yoshikawadanchi 埼玉県吉川市吉川団地 |
Bus バス | | 10 minutes 10分 |
Walk 徒歩 | | 3 minutes 3分 |
Rent 賃料 | | 73,100 yen 7.31万円 |
Management expenses 管理費・共益費 | | 2410 yen 2410円 |
Security deposit 敷金 | | 146,200 yen 14.62万円 |
Floor plan 間取り | | 1LDK 1LDK |
Occupied area 専有面積 | | 63.34 sq m 63.34m2 |
Direction 向き | | Southeast 南東 |
Type 種別 | | Mansion マンション |
Year Built 築年 | | Built 20 years 築20年 |
|
UR Yoshikawa 4-18
UR吉川4-18
|
|
UR rental housing, key money, Intermediate fee, Renewal fee, Guarantor unnecessary!
UR賃貸住宅は、礼金、仲介手数料、更新料、保証人不要!
|
|
Stage select housing ・ ・ ・ The 1LDK with a change in your life stage to 2LDK or 3LDK Fuyaseru is the room is a new type of housing.
ステージセレクト住宅・・・お客様のライフステージの変化に伴い1LDKを2LDK又は3LDKへとお部屋が増やせる新しいタイプの住宅です。
|
|
Bus toilet by, balcony, Yang per good, Add-fired function bathroom, Bathroom vanity, Optical fiber, Two-sided lighting, Face-to-face kitchen, All room storage, All room Western-style, Walk-in closet, Unnecessary brokerage fees, All living room flooring, Two-sided balcony, LDK15 tatami mats or more, Flat to the station, Leafy residential area, Closet 2 places, Flat terrain, Room share consultation, South 2 rooms, Earthquake-resistant structure, One low-rise, Readjustment land within, Within a 3-minute bus stop walk, meeting place, The area occupied 25 square meters or more, Southeast direction, Day shift management, BS
バストイレ別、バルコニー、陽当り良好、追焚機能浴室、洗面化粧台、光ファイバー、2面採光、対面式キッチン、全居室収納、全居室洋室、ウォークインクロゼット、仲介手数料不要、全居室フローリング、2面バルコニー、LDK15畳以上、駅まで平坦、緑豊かな住宅地、クロゼット2ヶ所、平坦地、ルームシェア相談、南面2室、耐震構造、1種低層、区画整理地内、バス停徒歩3分以内、集会所、専有面積25坪以上、東南向き、日勤管理、BS
|
Property name 物件名 | | Rental housing Prefecture Yoshikawa City Yoshikawadanchi Yoshikawa Station [Rental apartment ・ Apartment] information Property Details 埼玉県吉川市吉川団地 吉川駅の賃貸住宅[賃貸マンション・アパート]情報 物件詳細 |
Transportation facilities 交通機関 | | JR Musashino Line / Yoshikawa bus 10 minutes (bus stop) Yoshikawadanchi walk 3 minutes JR武蔵野線/吉川 バス10分 (バス停)吉川団地 歩3分
|
Floor plan details 間取り詳細 | | Sum 8 LDK16 和8 LDK16 |
Construction 構造 | | Rebar Con 鉄筋コン |
Story 階建 | | Second floor / 5-story 2階/5階建 |
Built years 築年月 | | August 1994 1994年8月 |
Move-in 入居 | | Consultation 相談 |
Trade aspect 取引態様 | | Lender 貸主 |
Conditions 条件 | | Two people Available / Office Unavailable / Room share consultation 二人入居可/事務所利用不可/ルームシェア相談 |
Balcony area バルコニー面積 | | 9.29 sq m 9.29m2 |
Intermediate fee 仲介手数料 | | Unnecessary 不要 |
Remarks 備考 | | Commuting management 通勤管理 |
Area information 周辺情報 | | Fashion Center Shimamura Yoshikawa store (shopping center) until 1074m Tajima Yoshikawa shop (super) up to 383m life Yoshikawa shop (super) up to 596m Yoshikawadanchi nursery school up to 1433m Yoshikawa City Central Junior High School (middle school) to 711m Yoshikawa municipal institutions elementary school (elementary school) (kindergarten ・ 383m to the nursery) ファッションセンターしまむら吉川店(ショッピングセンター)まで1074mタジマ吉川店(スーパー)まで383mライフ吉川店(スーパー)まで1433m吉川市立中央中学校(中学校)まで711m吉川市立関小学校(小学校)まで596m吉川団地保育園(幼稚園・保育園)まで383m |

