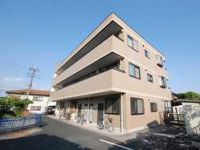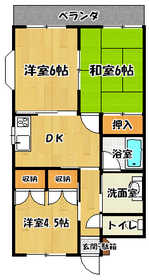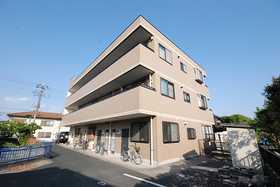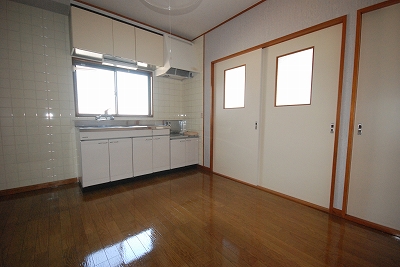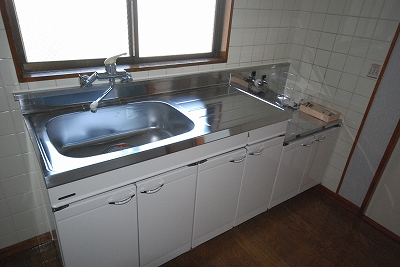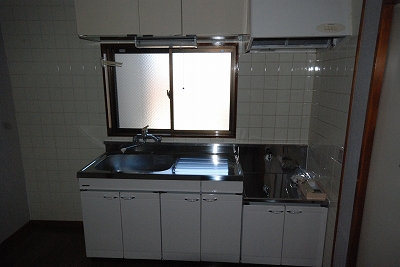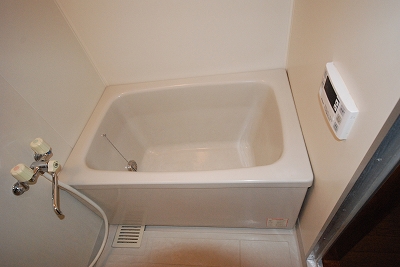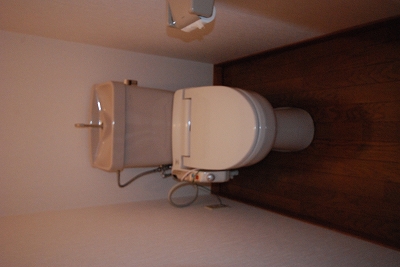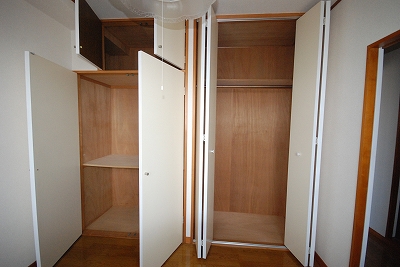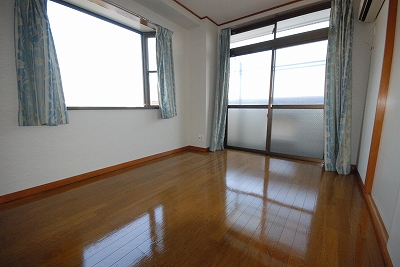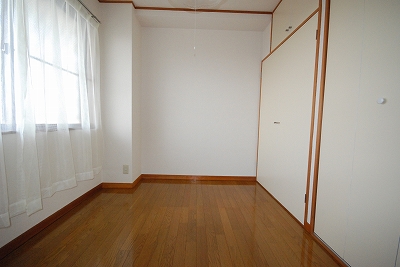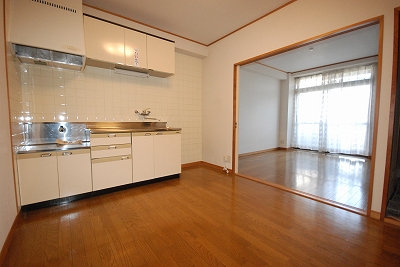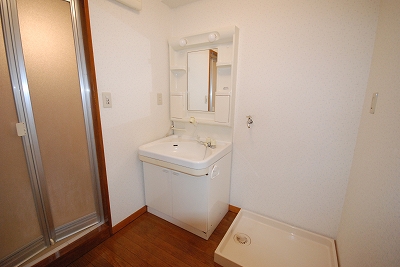|
Railroad-station 沿線・駅 | | JR Musashino Line / Yoshikawa JR武蔵野線/吉川 |
Address 住所 | | Saitama Prefecture Yoshikawa City Takahisa 1 埼玉県吉川市高久1 |
Walk 徒歩 | | 15 minutes 15分 |
Rent 賃料 | | 68,000 yen 6.8万円 |
Management expenses 管理費・共益費 | | 3000 yen 3000円 |
Security deposit 敷金 | | 68,000 yen 6.8万円 |
Floor plan 間取り | | 3DK 3DK |
Occupied area 専有面積 | | 50.22 sq m 50.22m2 |
Direction 向き | | South 南 |
Type 種別 | | Mansion マンション |
Year Built 築年 | | Built 21 years 築21年 |
|
Fennel standing Sawa
フェンネル立澤
|
|
Room facilities have been enhanced. Surrounding environment is good.
室内設備が充実しています。周辺環境良好です。
|
|
With add cook function. On top of the location within the station walk, Elementary school is also recommended the property towards the nearby child-rearing generation.
追炊き機能付き。駅徒歩圏内の立地の上、小学校も近く子育て世代の方にお勧めの物件です。
|
|
Bus toilet by, balcony, closet, Flooring, Indoor laundry location, Yang per good, Facing south, Add-fired function bathroom, Seperate, Bathroom vanity, Bicycle-parking space, closet, Optical fiber, Outer wall tiling, Key money unnecessary, A quiet residential area, Deposit 1 month, Flat to the station, Interior renovation completed, Leafy residential area, Flat terrain, South living, Plane parking, South balcony, Entrance storage, Initial cost 300,000 yen or less, Ventilation good
バストイレ別、バルコニー、クロゼット、フローリング、室内洗濯置、陽当り良好、南向き、追焚機能浴室、洗面所独立、洗面化粧台、駐輪場、押入、光ファイバー、外壁タイル張り、礼金不要、閑静な住宅地、敷金1ヶ月、駅まで平坦、内装リフォーム済、緑豊かな住宅地、平坦地、南面リビング、平面駐車場、南面バルコニー、玄関収納、初期費用30万円以下、通風良好
|
Property name 物件名 | | Rental housing Prefecture Yoshikawa City Takahisa 1 Yoshikawa Station [Rental apartment ・ Apartment] information Property Details 埼玉県吉川市高久1 吉川駅の賃貸住宅[賃貸マンション・アパート]情報 物件詳細 |
Transportation facilities 交通機関 | | JR Musashino Line / Yoshikawa, walking 15 minutes
JR Musashino Line / Koshigaya Lake Town walk 50 minutes
JR Musashino Line / Shinmisato step 41 minutes JR武蔵野線/吉川 歩15分
JR武蔵野線/越谷レイクタウン 歩50分
JR武蔵野線/新三郷 歩41分
|
Floor plan details 間取り詳細 | | Sum 6 Hiroshi 6 Hiroshi 4.5 DK 和6 洋6 洋4.5 DK |
Construction 構造 | | Steel frame 鉄骨 |
Story 階建 | | 1st floor / Three-story 1階/3階建 |
Built years 築年月 | | 1994 1994年 |
Nonlife insurance 損保 | | 15,000 yen two years 1.5万円2年 |
Parking lot 駐車場 | | On-site 5000 yen 敷地内5000円 |
Move-in 入居 | | Consultation 相談 |
Trade aspect 取引態様 | | Mediation 仲介 |
Conditions 条件 | | Single person Allowed / Two people Available / Children Allowed 単身者可/二人入居可/子供可 |
Remarks 備考 | | The first floor dwelling unit. 1階住戸です。 |
Area information 周辺情報 | | Tajima Yoshikawa Minamiten (super) 646m Yoshikawa Municipal up to 814m Seven-Eleven to Yoshikawa Minamiten (convenience store) 448mKCS new stores (convenience store) Nakasone elementary school (elementary school) up to 577m Yoshikawa Musashino kindergarten (kindergarten ・ 659m to 980m Nakasone park (park) to nursery school) タジマ吉川南店(スーパー)まで814mセブンイレブン埼玉吉川南店(コンビニ)まで448mKCSしんみせ(コンビニ)まで646m吉川市立中曽根小学校(小学校)まで577m吉川ムサシノ幼稚園(幼稚園・保育園)まで980m中曽根公園(公園)まで659m |

