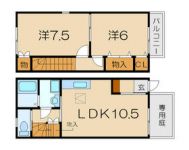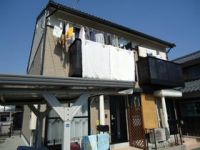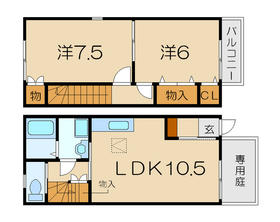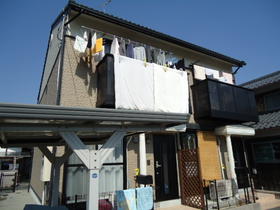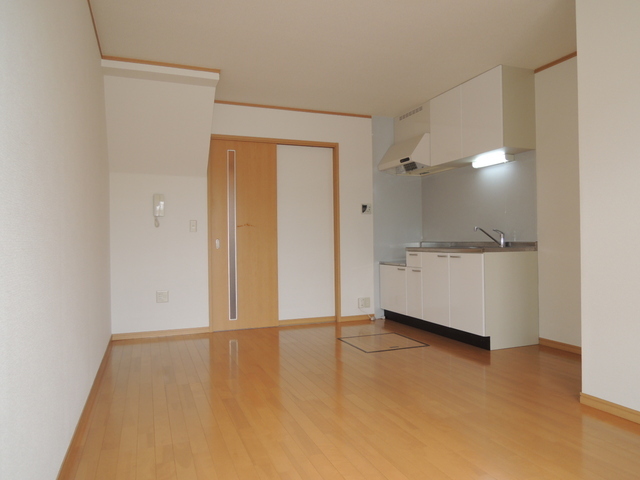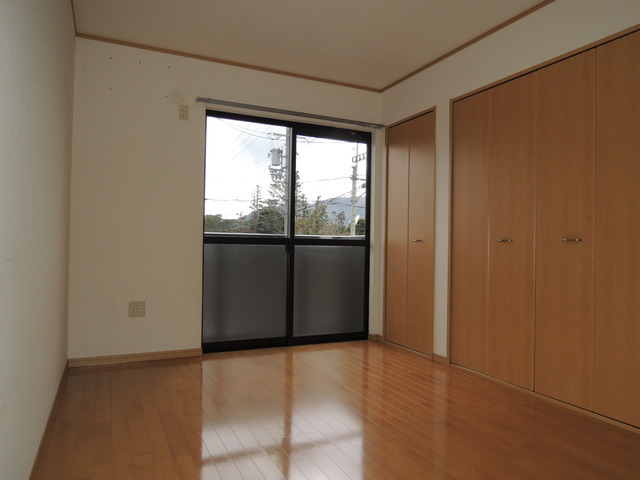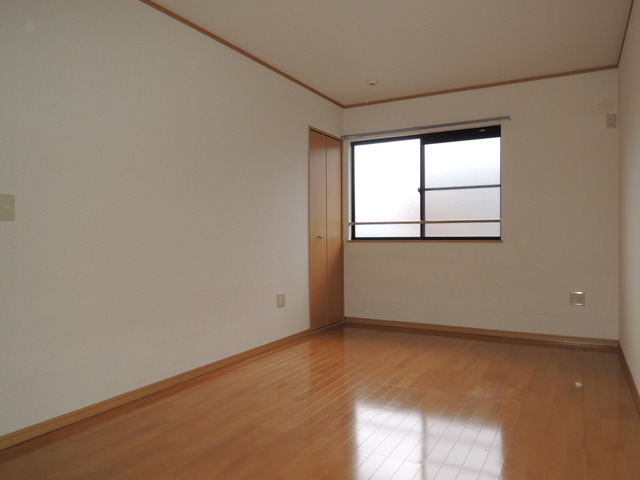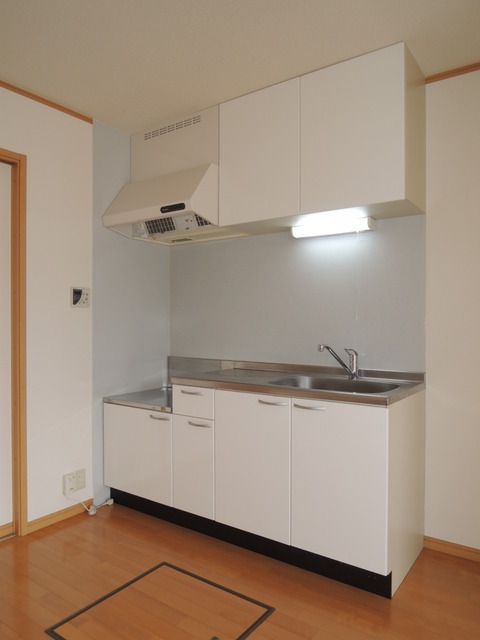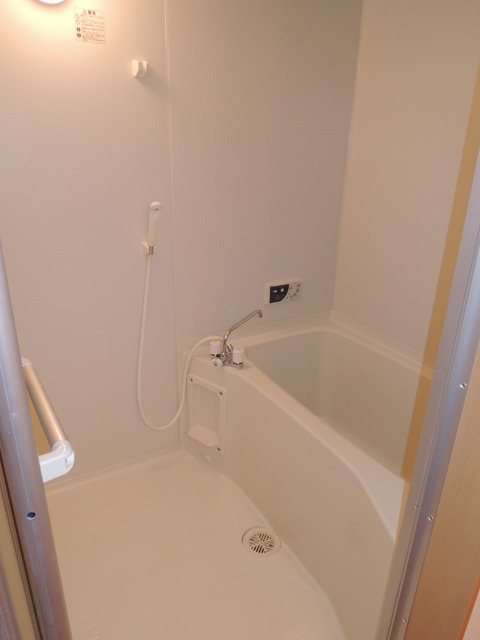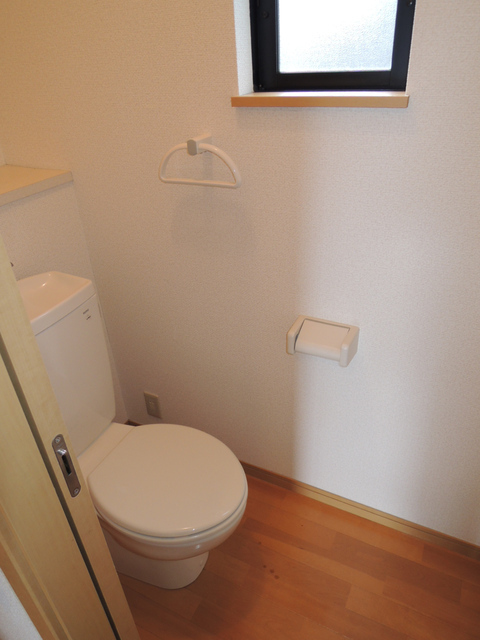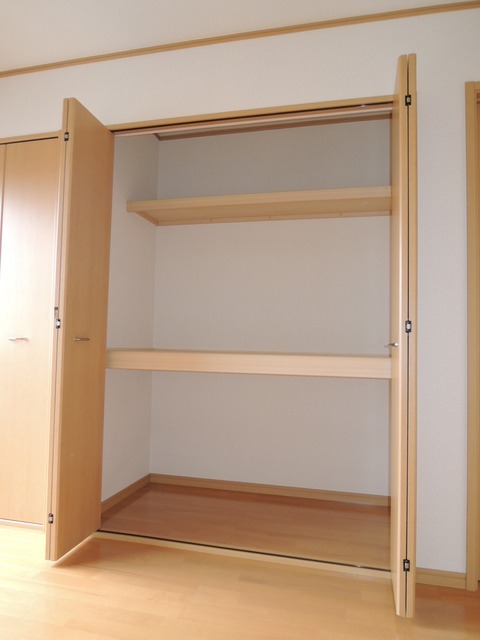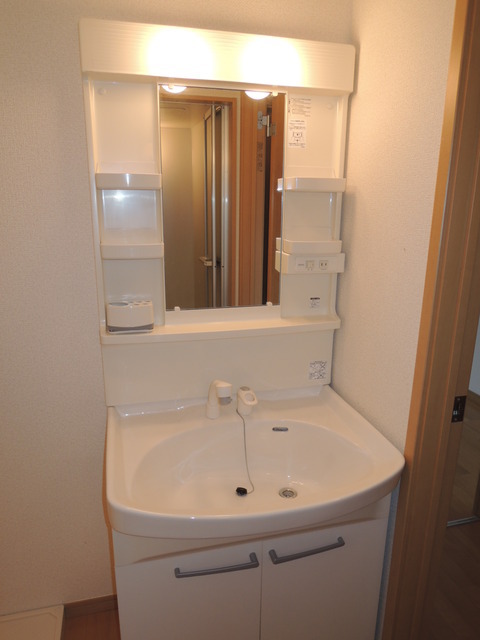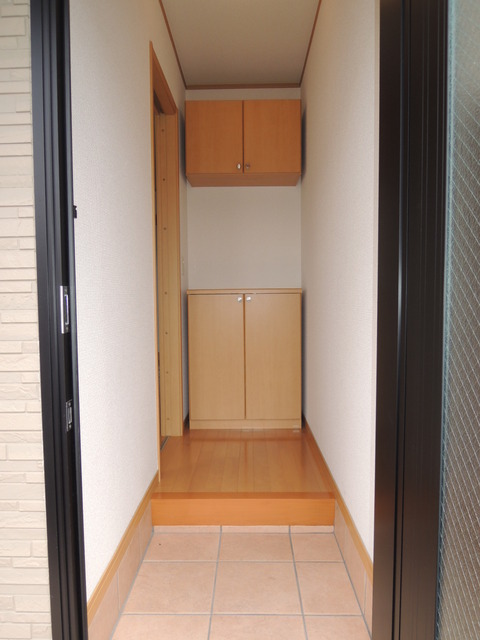|
Railroad-station 沿線・駅 | | Ohmi Railway Main Line / Goka Zhuang 近江鉄道本線/五箇荘 |
Address 住所 | | Shiga Prefecture Higashiomi Miyasho cho 滋賀県東近江市宮荘町 |
Walk 徒歩 | | 11 minutes 11分 |
Rent 賃料 | | 55,000 yen 5.5万円 |
Management expenses 管理費・共益費 | | 3800 yen 3800円 |
Floor plan 間取り | | 2LDK 2LDK |
Occupied area 専有面積 | | 59.62 sq m 59.62m2 |
Direction 向き | | Southwest 南西 |
Type 種別 | | terrace ・ Townhouse テラス・タウンハウス |
Year Built 築年 | | Built in 8 years 築8年 |
|
Aperire ・
アペリーレ・
|
|
Maisonette of all households angle room specification! Add-fired, It is with under-floor storage
全戸角部屋仕様のメゾネット!追焚、床下収納付きです
|
|
Parking Lot 4,500 yen for 2 car tandem (tax not included) and is our best rates!
駐車場 縦列2台分で4,500円(税別)とお得な料金です!
|
|
Bus toilet by, balcony, Gas stove correspondence, closet, Flooring, Indoor laundry location, Shoe box, Add-fired function bathroom, Corner dwelling unit, Dressing room, Seperate, Bicycle-parking space, Immediate Available, top floor, Otobasu, All room Western-style, Single person consultation, Parking two Allowed, Two tenants consultation, All living room flooring, Private garden, Maisonette, Underfloor Storage, 1 floor 2 dwelling unit, 2 × 4 construction method, 3 direction dwelling unit, Southwestward, shutter, BS, Deposit ・ Key money unnecessary
バストイレ別、バルコニー、ガスコンロ対応、クロゼット、フローリング、室内洗濯置、シューズボックス、追焚機能浴室、角住戸、脱衣所、洗面所独立、駐輪場、即入居可、最上階、オートバス、全居室洋室、単身者相談、駐車2台可、二人入居相談、全居室フローリング、専用庭、メゾネット、床下収納、1フロア2住戸、2×4工法、3方角住戸、南西向き、シャッター、BS、敷金・礼金不要
|
Property name 物件名 | | Rental housing in Shiga Prefecture Higashiomi Miyasho cho Gokashō Station [Rental apartment ・ Apartment] information Property Details 滋賀県東近江市宮荘町 五箇荘駅の賃貸住宅[賃貸マンション・アパート]情報 物件詳細 |
Transportation facilities 交通機関 | | Ohmi Railway Main Line / Goka Zhuang walk 11 minutes
JR Tokaido Line / Omihachiman car 21 minutes from the train station (10.8km) 近江鉄道本線/五箇荘 歩11分
JR東海道本線/近江八幡 駅より車21分(10.8km)
|
Floor plan details 間取り詳細 | | Hiroshi 7.5 Hiroshi 6 LDK10.5 洋7.5 洋6 LDK10.5 |
Construction 構造 | | Wooden 木造 |
Story 階建 | | 1-2 floor / 2-story 1-2階/2階建 |
Built years 築年月 | | March 2007 2007年3月 |
Nonlife insurance 損保 | | The main 要 |
Parking lot 駐車場 | | On-site 4860 yen / Chu two Allowed 敷地内4860円/駐2台可 |
Move-in 入居 | | Immediately 即 |
Trade aspect 取引態様 | | Mediation 仲介 |
Conditions 条件 | | Single person Allowed / Two people Available / Children Allowed 単身者可/二人入居可/子供可 |
Property code 取り扱い店舗物件コード | | 4570230 4570230 |
Total units 総戸数 | | 2 units 2戸 |
Guarantor agency 保証人代行 | | 70% required of insurers use 必 rent total. 保証会社利用必 賃料総額の70%要。 |
In addition ほか初期費用 | | Total 12,000 yen (Breakdown: The key exchange fee (tax not included) 12,000 yen) 合計1.2万円(内訳:鍵交換代(税別)1.2万円) |
Other expenses ほか諸費用 | | BLC support 1200 yen Town council expenses 1,500 yen BLCサポート 1200円 町会費 1,500円 |
Remarks 備考 | | 1825m to Friend Mart Gokasho shop / 726m until Lawson Higashi Omi Miyasho the town shop / Guarantor plan participants needed フレンドマート五個荘店まで1825m/ローソン東近江宮荘町店まで726m/連帯保証人制度加入要 |
