Rentals » Kansai » Shiga Prefecture » Kusatsu
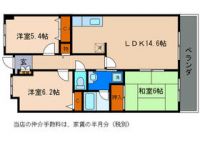 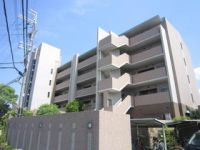
| Railroad-station 沿線・駅 | | JR Tokaido Line / Minami Kusatsu JR東海道本線/南草津 | Address 住所 | | Kusatsu City, Shiga Prefecture Oiwake 4 滋賀県草津市追分4 | Walk 徒歩 | | 21 minutes 21分 | Rent 賃料 | | 83,000 yen 8.3万円 | Management expenses 管理費・共益費 | | 7000 yen 7000円 | Key money 礼金 | | 150,000 yen 15万円 | Security deposit 敷金 | | 20,000 yen 2万円 | Floor plan 間取り | | 3LDK 3LDK | Occupied area 専有面積 | | 66.36 sq m 66.36m2 | Direction 向き | | Southwest 南西 | Type 種別 | | Mansion マンション | Year Built 築年 | | Built 14 years 築14年 | | Bus toilet by, balcony, Gas stove correspondence, Flooring, Washbasin with shower, TV interphone, auto lock, Indoor laundry location, Yang per good, Shoe box, Dressing room, Elevator, Seperate, Bicycle-parking space, closet, Optical fiber, A quiet residential area, Face-to-face kitchen, Bike shelter, Nakate 0.54 months, LDK15 tatami mats or more, Good view, High temperature difference between hot water formula, Closet 2 places, On-site trash Storage, Plane parking, Southwestwardese-style room, BS, Ventilation good バストイレ別、バルコニー、ガスコンロ対応、フローリング、シャワー付洗面台、TVインターホン、オートロック、室内洗濯置、陽当り良好、シューズボックス、脱衣所、エレベーター、洗面所独立、駐輪場、押入、光ファイバー、閑静な住宅地、対面式キッチン、バイク置場、仲手0.54ヶ月、LDK15畳以上、眺望良好、高温差湯式、クロゼット2ヶ所、敷地内ごみ置き場、平面駐車場、南西向き、和室、BS、通風良好 |
Property name 物件名 | | Rental housing of Kusatsu City, Shiga Prefecture Oiwake 4 Minami Kusatsu Station [Rental apartment ・ Apartment] information Property Details 滋賀県草津市追分4 南草津駅の賃貸住宅[賃貸マンション・アパート]情報 物件詳細 | Transportation facilities 交通機関 | | JR Tokaido Line / Minami Kusatsu walk 21 minutes
JR Tokaido Line / Kusatsu walk 30 minutes
JR Tokaido Line / Ayumi Seta 55 minutes JR東海道本線/南草津 歩21分
JR東海道本線/草津 歩30分
JR東海道本線/瀬田 歩55分
| Floor plan details 間取り詳細 | | Sum 6 Hiroshi 6.2 Hiroshi 5.4 LDK14.6 和6 洋6.2 洋5.4 LDK14.6 | Construction 構造 | | Rebar Con 鉄筋コン | Story 階建 | | 5th floor / 5-story 5階/5階建 | Built years 築年月 | | March 2001 2001年3月 | Nonlife insurance 損保 | | The main 要 | Parking lot 駐車場 | | On-site 6,000 yen 敷地内6000円 | Move-in 入居 | | Consultation 相談 | Trade aspect 取引態様 | | Mediation 仲介 | Total units 総戸数 | | 26 units 26戸 | In addition ほか初期費用 | | Total 21,600 yen (Breakdown: The key exchange fee 21600 yen) 合計2.16万円(内訳:鍵交換代21600円) | Other expenses ほか諸費用 | | Town council costs 1000 yen 町会費1000円 | Area information 周辺情報 | | Friend Mart Shizu Higashikusatsu store (supermarket) to 1455m Matsuya Super Yagura store (supermarket) up to 752m Kusatsu nursery school (kindergarten to 1321m Seven-Eleven Kusatsu Oiwake-cho store (convenience store) ・ Nursery school) until 422m medical law virtue Zhuzhou Board Omi Kusatsu Tokushukai Hospital (hospital) to 1205m Kusatsu Yagura post office until the (post office) 963m フレンドマート志津東草津店(スーパー)まで1455mマツヤスーパー矢倉店(スーパー)まで1321mセブンイレブン草津追分町店(コンビニ)まで752m草津保育園(幼稚園・保育園)まで422m医療法人徳洲会近江草津徳洲会病院(病院)まで1205m草津矢倉郵便局(郵便局)まで963m |
Building appearance建物外観 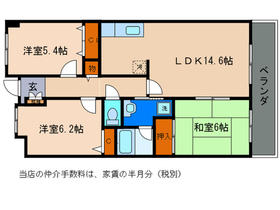
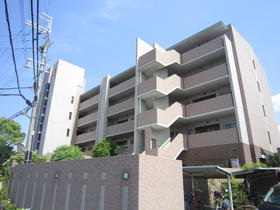
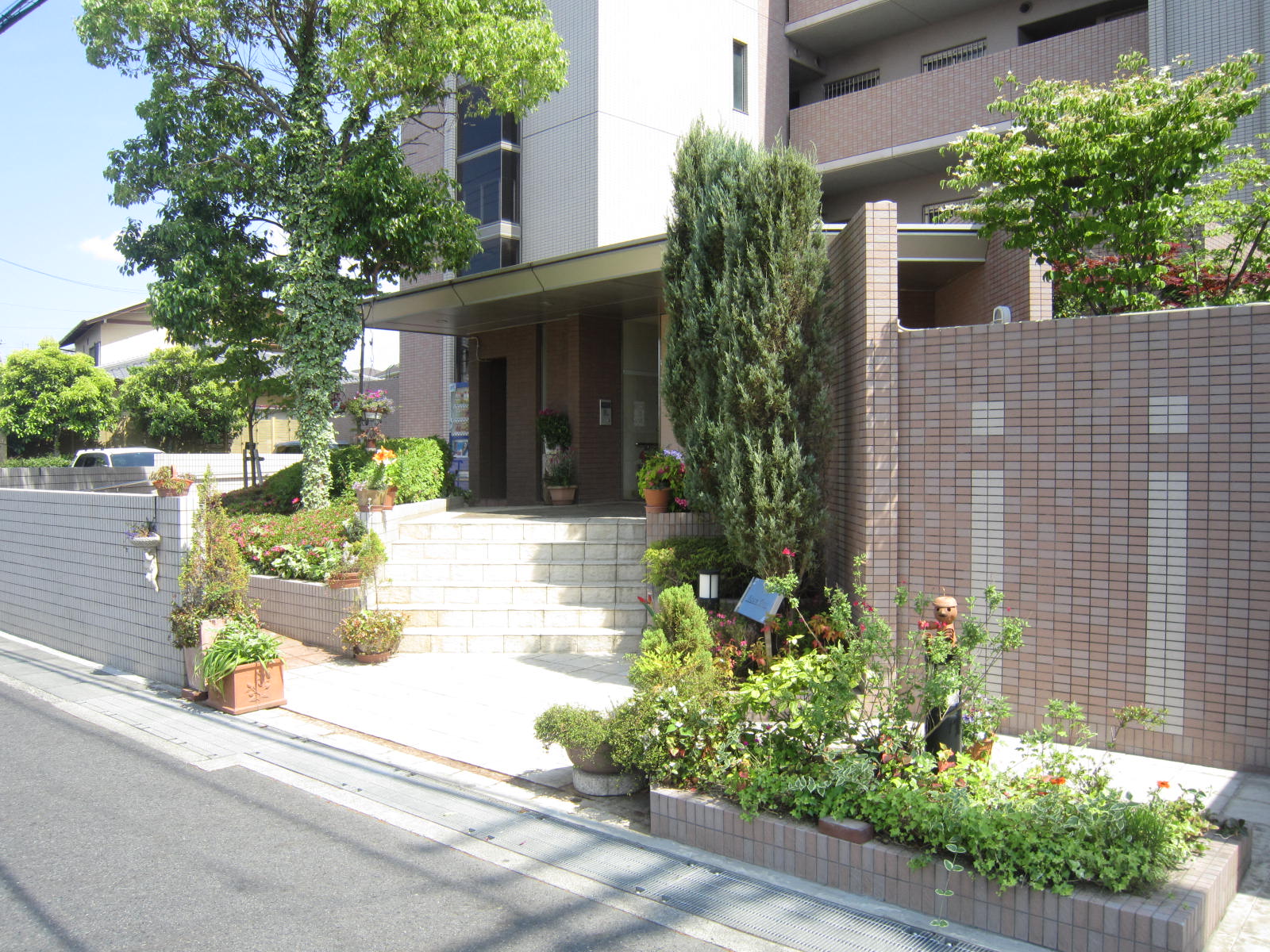
Living and room居室・リビング 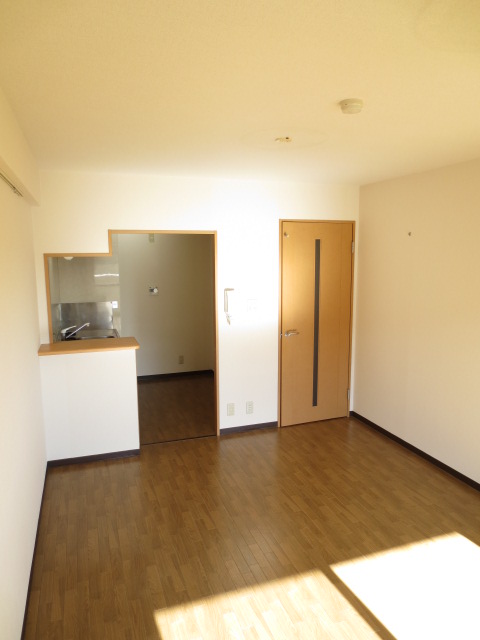
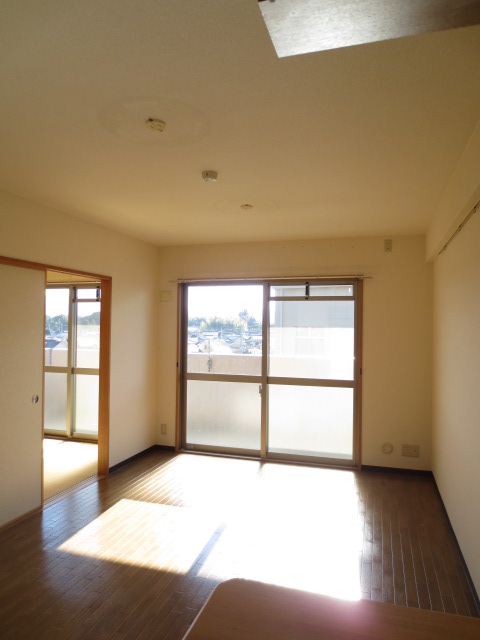
Kitchenキッチン 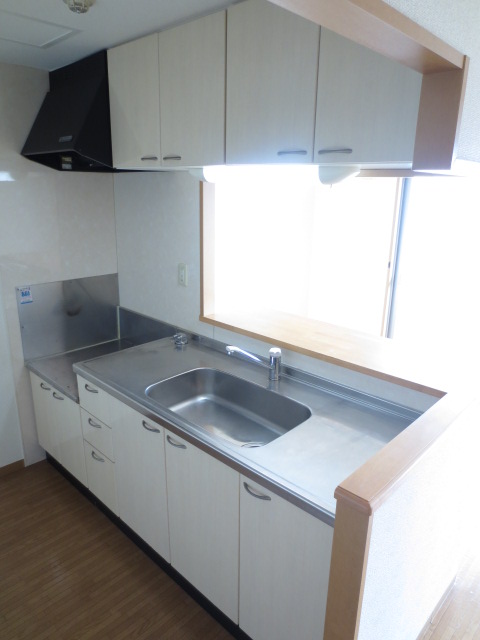
Bathバス 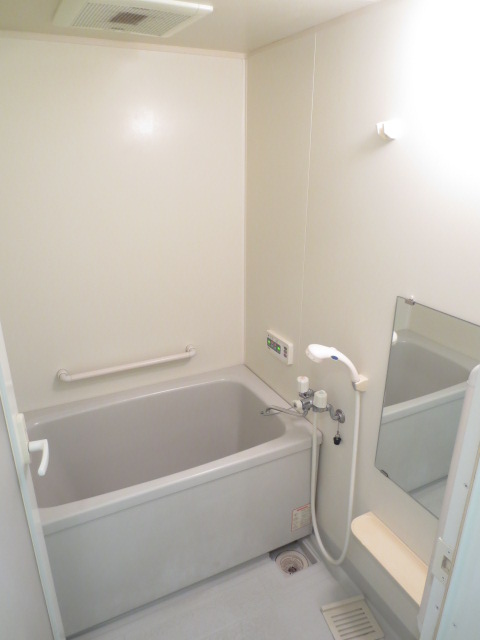
Receipt収納 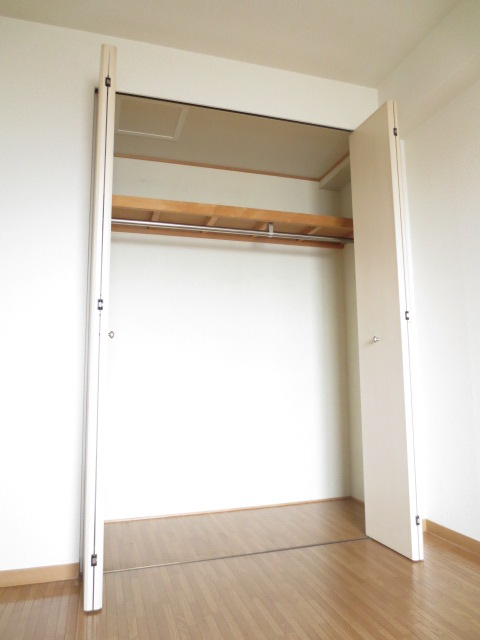
Other room spaceその他部屋・スペース 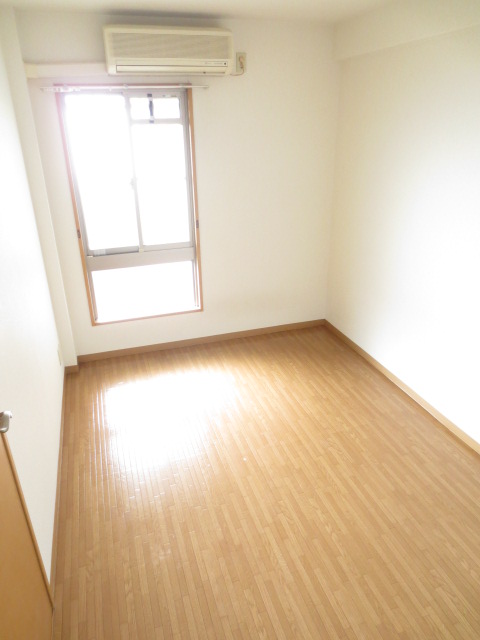
Washroom洗面所 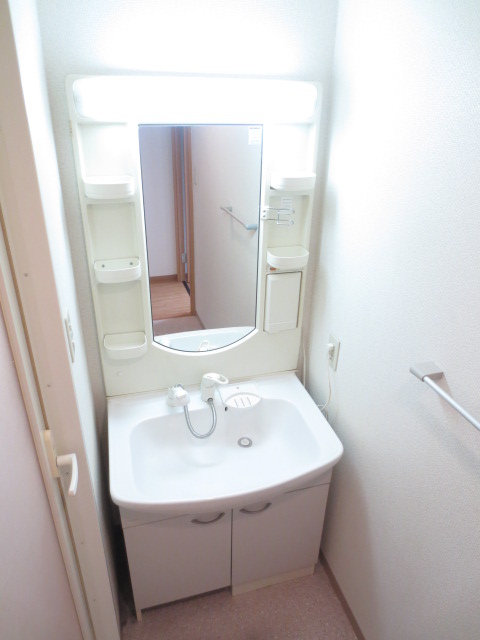
Balconyバルコニー 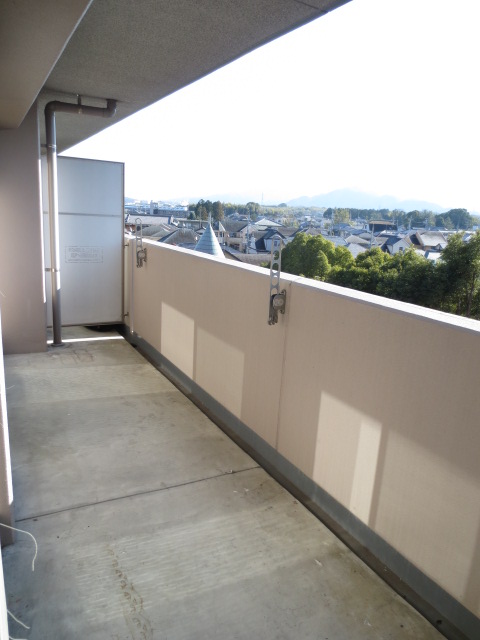
Entrance玄関 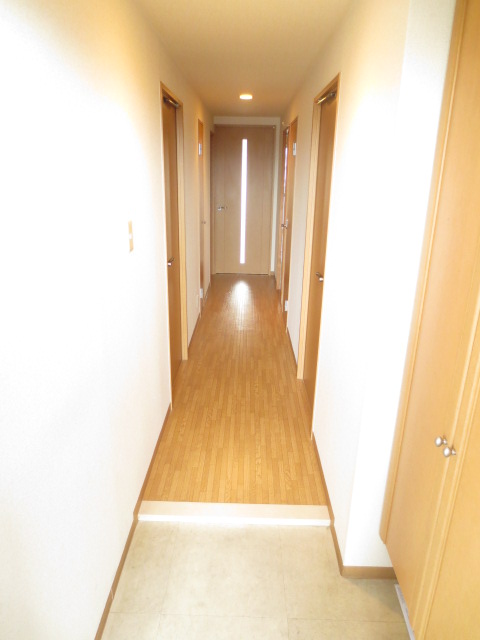
Lobbyロビー 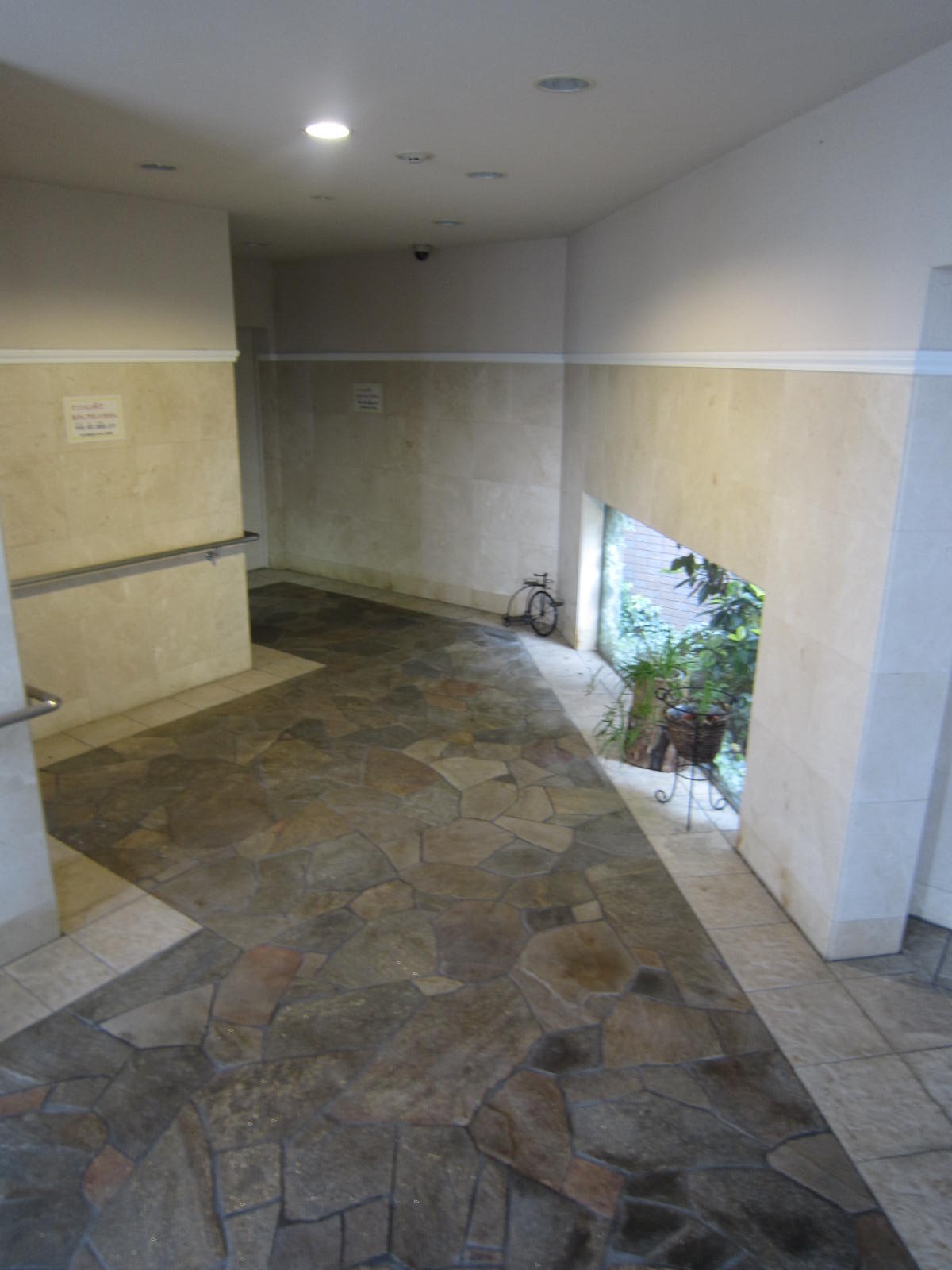
Other common areasその他共有部分 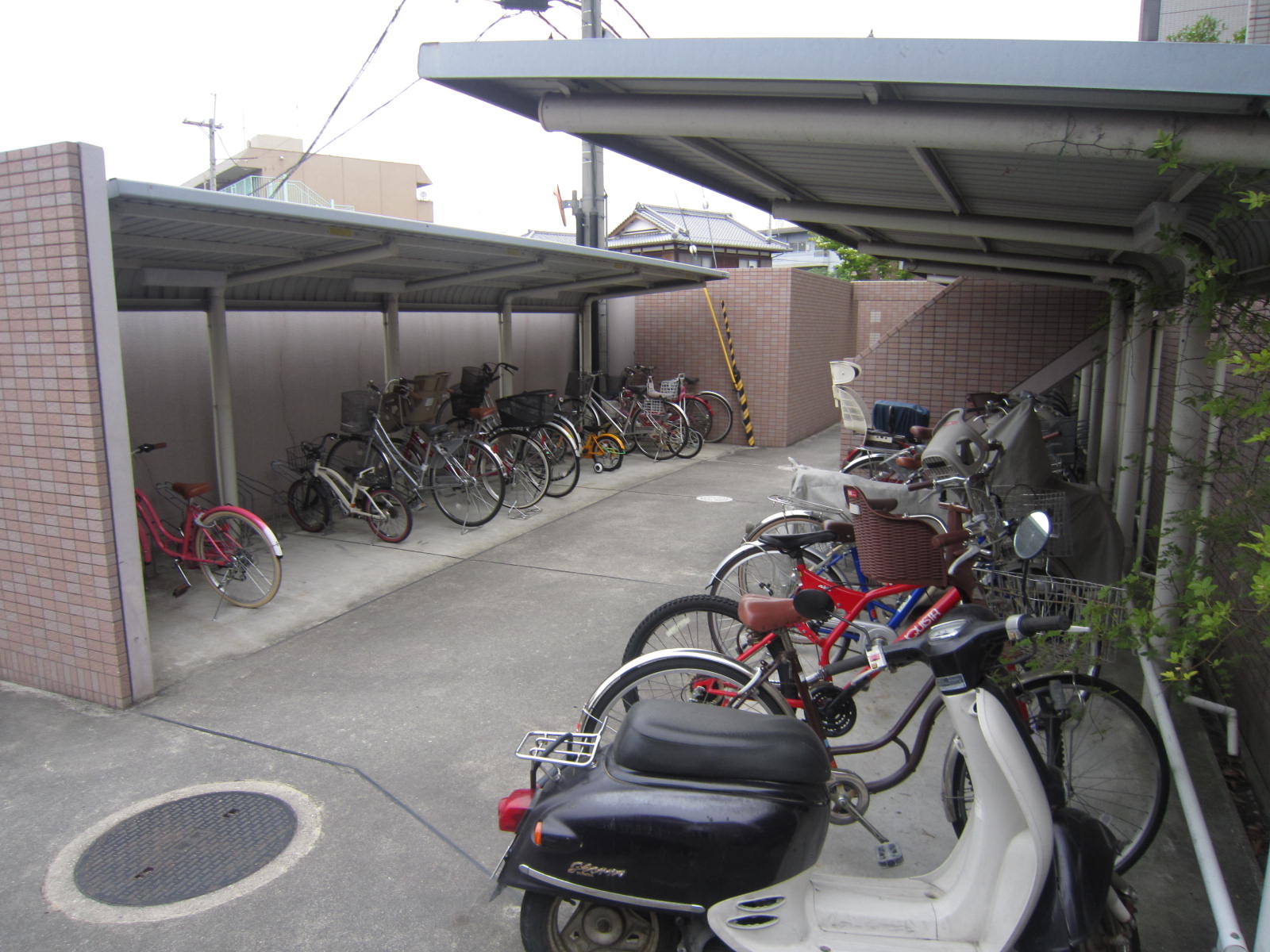
Location
|















