1991December
85,000 yen, 3LDK, Second floor / 7-story, 86.25 sq m
Rentals » Kansai » Shiga Prefecture » Otsu
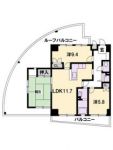 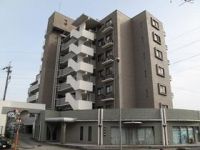
| Railroad-station 沿線・駅 | | JR Tokaido Line / Ishiyama JR東海道本線/石山 | Address 住所 | | Otsu, Shiga Prefecture Ishiyama 3 滋賀県大津市石山寺3 | Bus バス | | 12 minutes 12分 | Walk 徒歩 | | 2 min 2分 | Rent 賃料 | | 85,000 yen 8.5万円 | Security deposit 敷金 | | 170,000 yen 17万円 | Floor plan 間取り | | 3LDK 3LDK | Occupied area 専有面積 | | 86.25 sq m 86.25m2 | Direction 向き | | West 西 | Type 種別 | | Mansion マンション | Year Built 築年 | | Built 23 years 築23年 | | Spacious roof balcony angle room 広々ルーフバルコニー角部屋 |
| Bus toilet by, Indoor laundry location, Elevator, Seperate, Key money unnecessary, Two-sided lighting, Sale rent, Two-sided balcony, 2 wayside Available, roof balcony, L-shaped kitchen, Fireproof structure, Earthquake-resistant structure バストイレ別、室内洗濯置、エレベーター、洗面所独立、礼金不要、2面採光、分譲賃貸、2面バルコニー、2沿線利用可、ルーフバルコニー、L字型キッチン、耐火構造、耐震構造 |
Property name 物件名 | | Rental housing of Otsu, Shiga Prefecture Ishiyama 3 Ishiyama Station [Rental apartment ・ Apartment] information Property Details 滋賀県大津市石山寺3 石山駅の賃貸住宅[賃貸マンション・アパート]情報 物件詳細 | Transportation facilities 交通機関 | | JR Tokaido Line / Ishiyama 12 minutes by bus (bus stop) Nonomiya walk 2 minutes JR東海道本線/石山 バス12分 (バス停)野々宮 歩2分
| Floor plan details 間取り詳細 | | Sum 6 Hiroshi 9.4 Hiroshi 5.8 LDK11.7 和6 洋9.4 洋5.8 LDK11.7 | Construction 構造 | | Rebar Con 鉄筋コン | Story 階建 | | Second floor / 7-story 2階/7階建 | Built years 築年月 | | December 1991 1991年12月 | Nonlife insurance 損保 | | 15,000 yen two years 1.5万円2年 | Move-in 入居 | | Consultation 相談 | Trade aspect 取引態様 | | Mediation 仲介 | Intermediate fee 仲介手数料 | | 1 month 1ヶ月 | Guarantor agency 保証人代行 | | Zenhoren use 必 the first year 30% of the total rent 10% of the total rent the next fiscal year 全保連利用必 初年度総賃料の30% 次年度以降総賃料の10% | Area information 周辺情報 | | Friend Mart Ishiyamaterabe shop 2469m until the (super) up to 1194m Fresco Kokubu store (supermarket) to 2189m Otsu Tateishiyama junior high school (junior high school) フレンドマート石山寺辺店(スーパー)まで1194mフレスコ国分店(スーパー)まで2189m大津市立石山中学校(中学校)まで2469m |
Building appearance建物外観 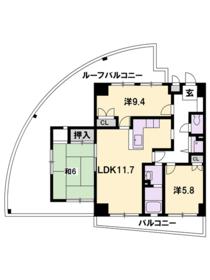
Living and room居室・リビング 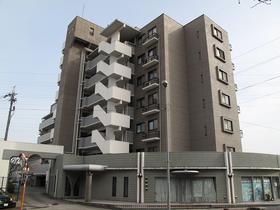
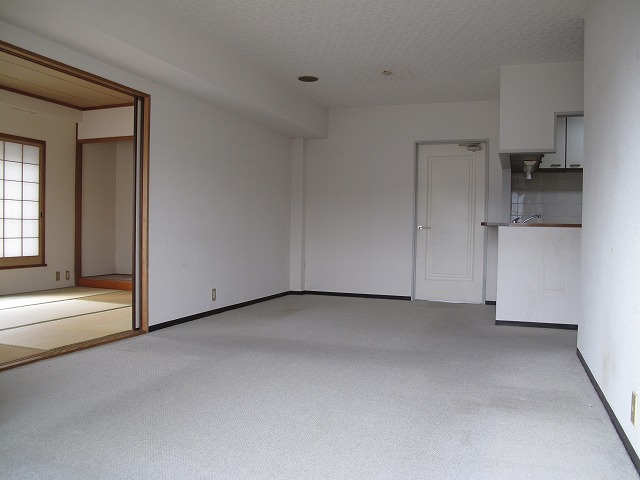
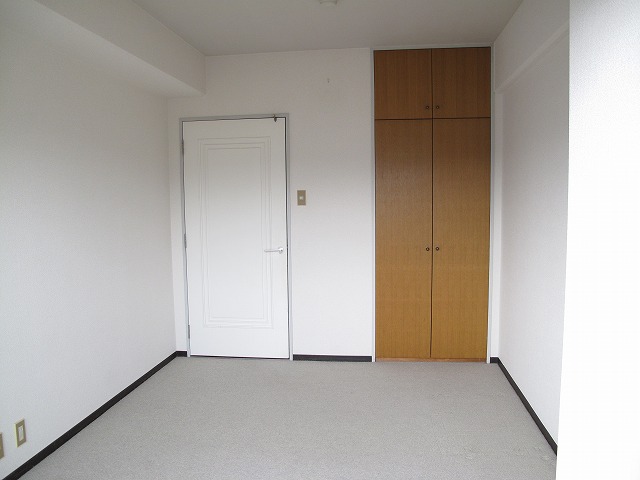
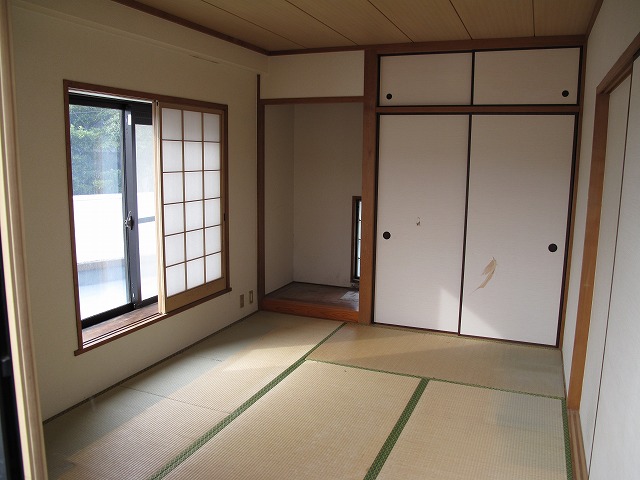
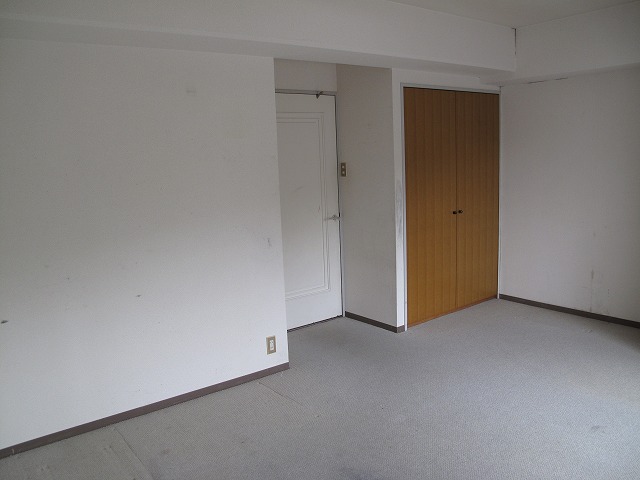
Kitchenキッチン 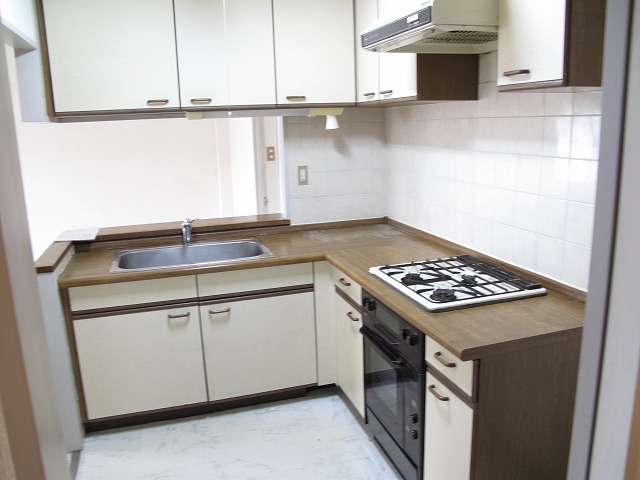
Bathバス 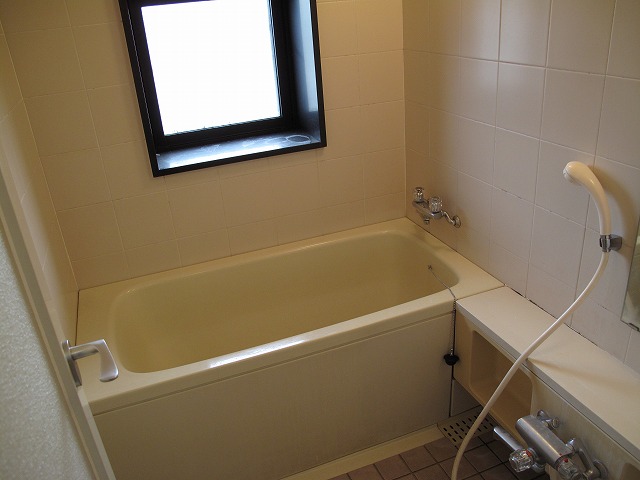
Toiletトイレ 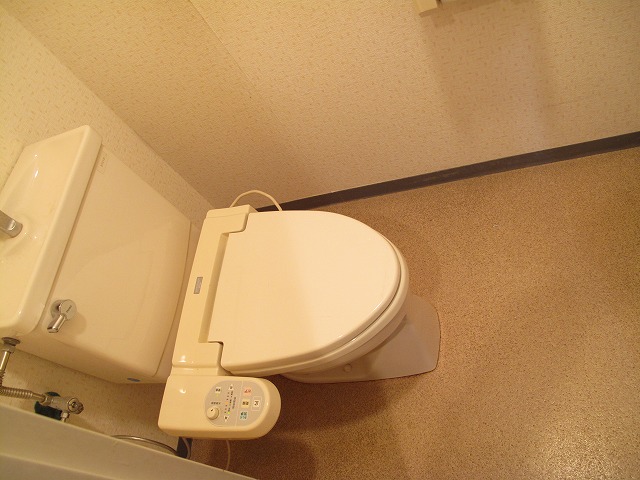
Washroom洗面所 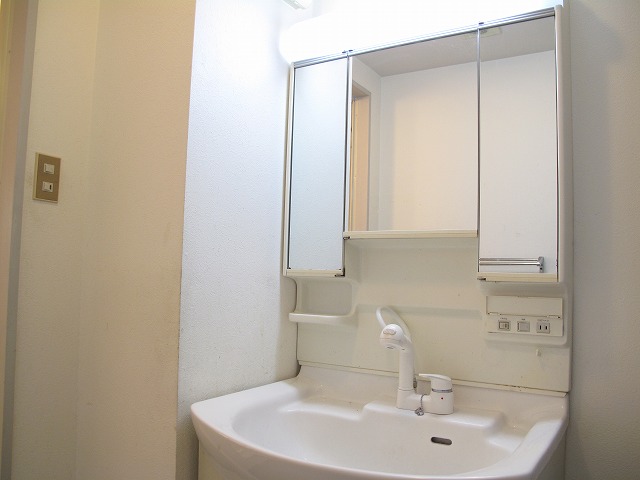
Balconyバルコニー 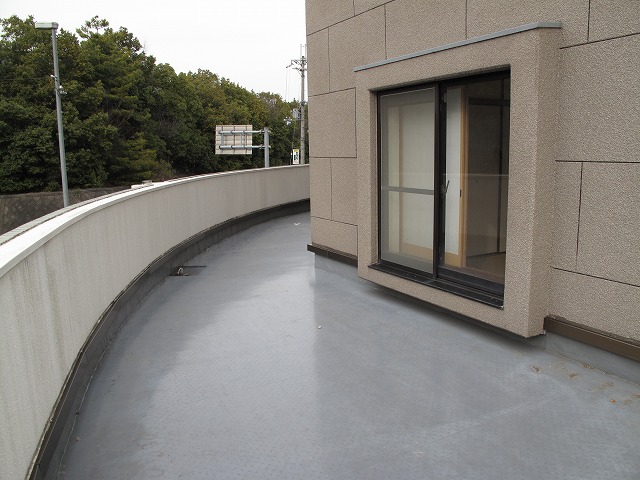
Entrance玄関 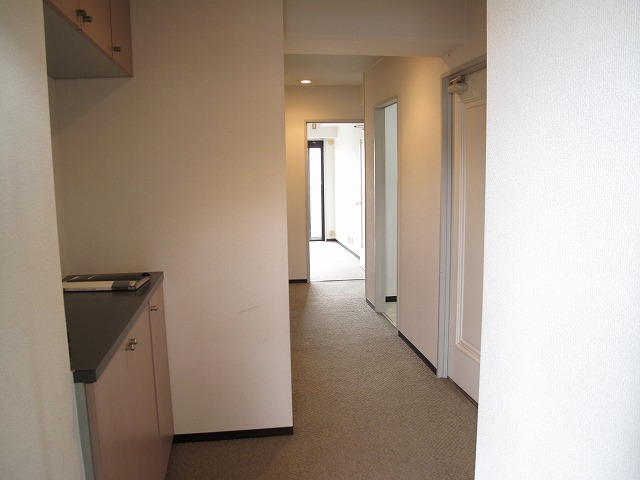
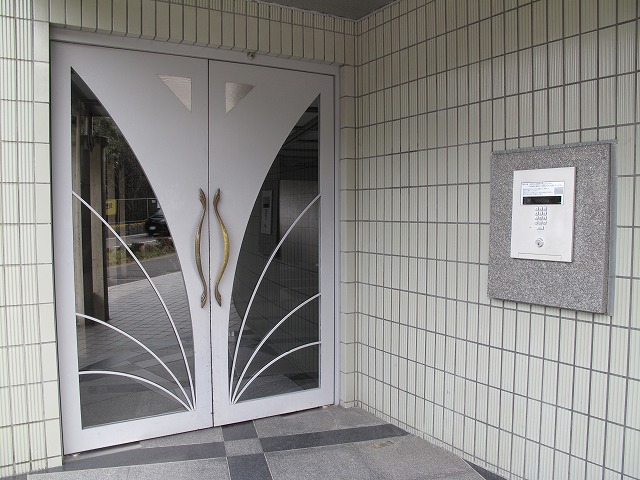
Other common areasその他共有部分 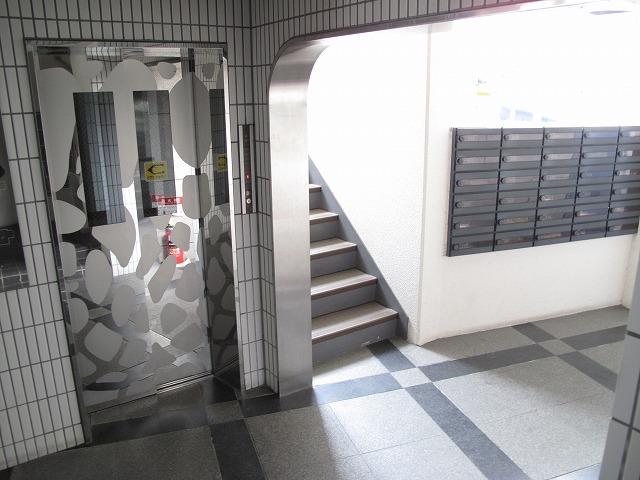
Location
|















