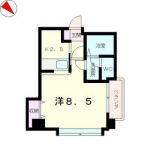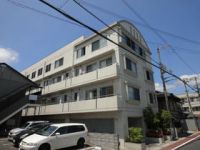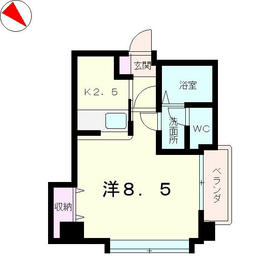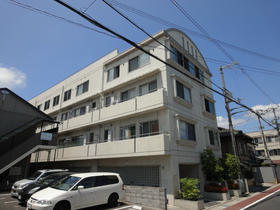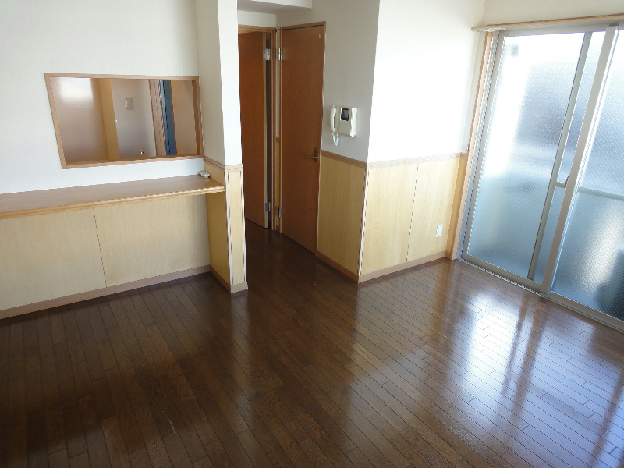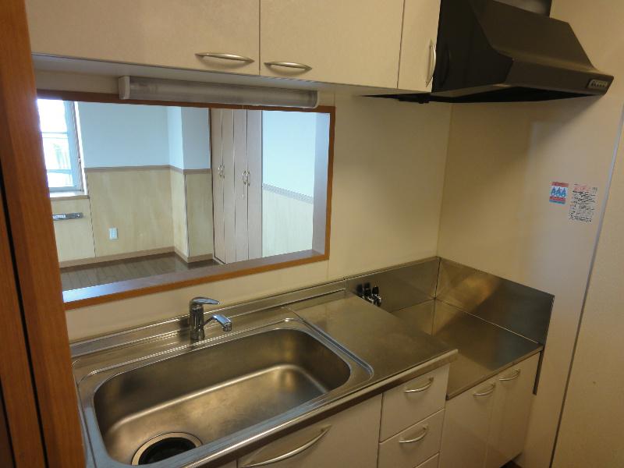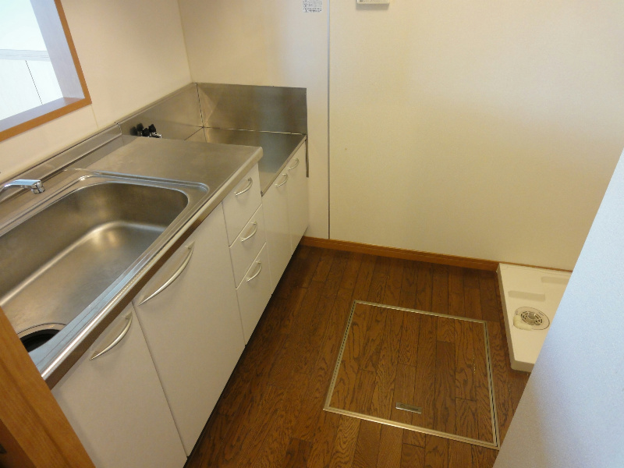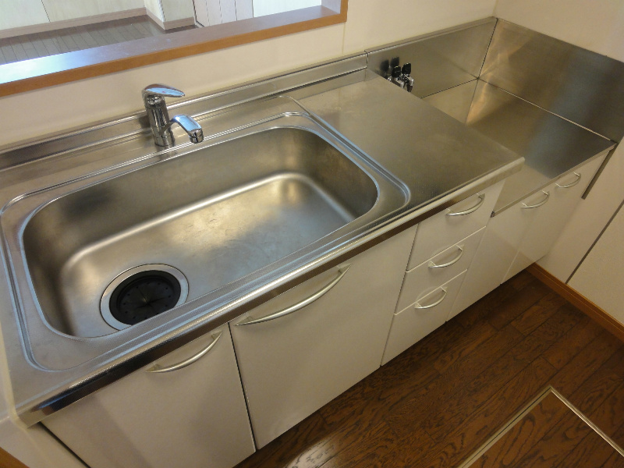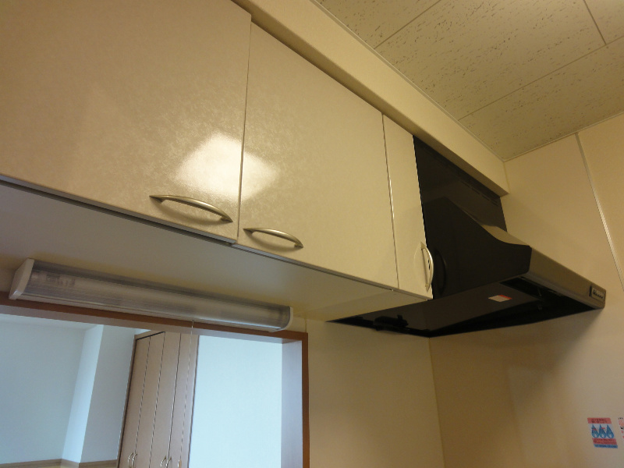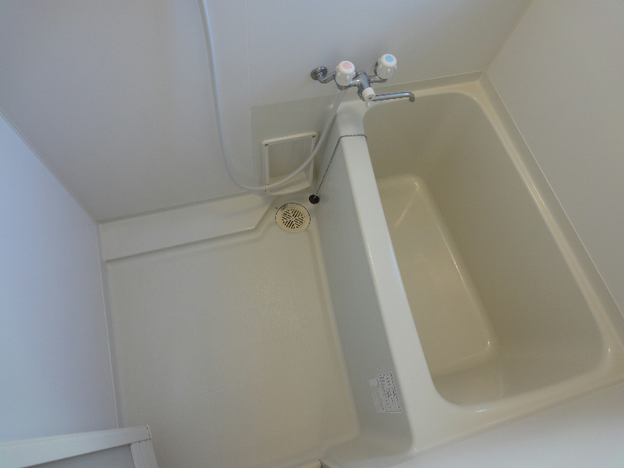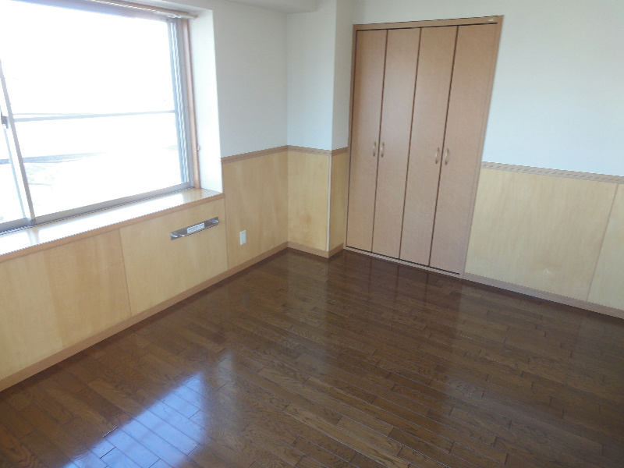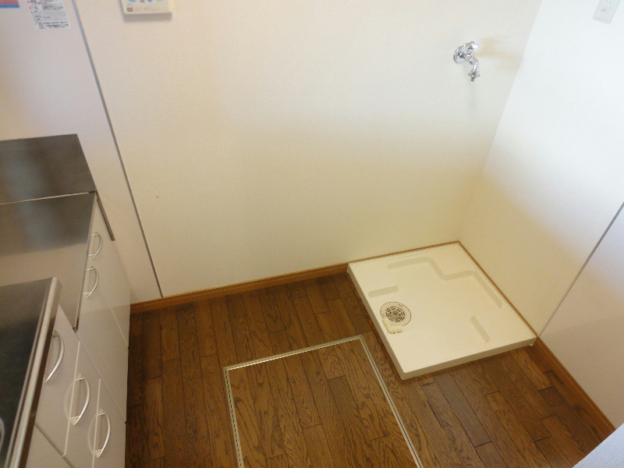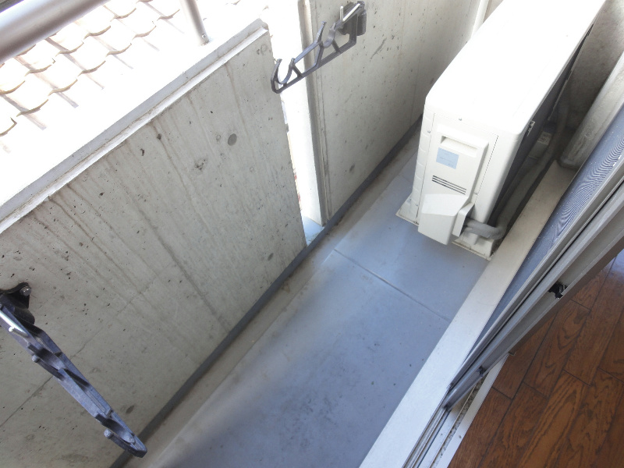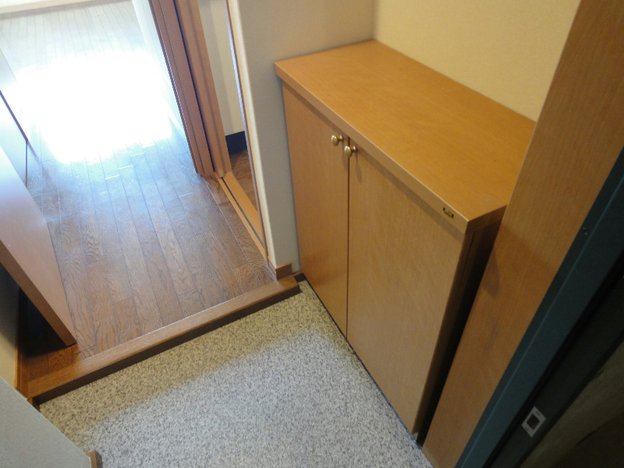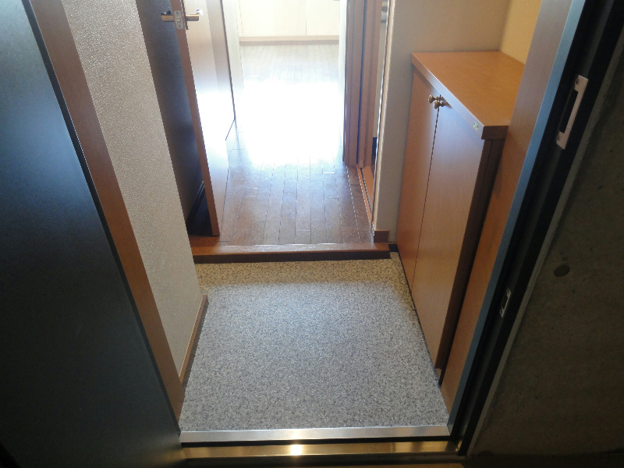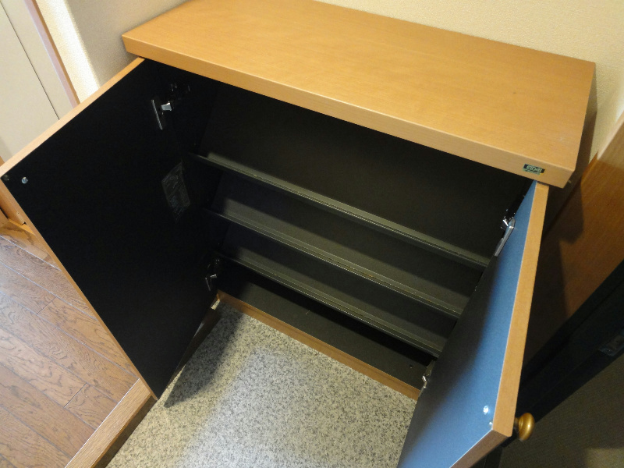|
Railroad-station 沿線・駅 | | JR Tokaido Line / Otsu JR東海道本線/大津 |
Address 住所 | | Otsu, Shiga Prefecture Central 3 滋賀県大津市中央3 |
Walk 徒歩 | | 10 minutes 10分 |
Rent 賃料 | | 59,000 yen 5.9万円 |
Management expenses 管理費・共益費 | | 5000 Yen 5000円 |
Floor plan 間取り | | 1K 1K |
Occupied area 専有面積 | | 26.04 sq m 26.04m2 |
Direction 向き | | Southeast 南東 |
Type 種別 | | Mansion マンション |
Year Built 築年 | | Built 10 years 築10年 |
|
◆ Deposit ・ Key money 0 yen campaign in ◆
◆敷金・礼金0円キャンペーン中◆
|
|
It divided the kitchen and Western! I recommend anyone who narrow 's studio. Storage lot! The room is also spacious. Top-floor room angle! Update administrative fee 10,500 yen / 2 years
キッチンと洋室を分けられます!ワンルームじゃ狭いという方おすすめ。収納たっぷり!お部屋も広々。最上階角部屋です!更新事務手数料10,500円/2年
|
|
Bus toilet by, balcony, Air conditioning, closet, Flooring, Indoor laundry location, Dressing room, Seperate, Bathroom vanity, Immediate Available, 2 wayside Available, 3 station more accessible, Within a 5-minute walk station, Southeast direction, City gas, Deposit ・ Key money unnecessary, Guarantee company Available
バストイレ別、バルコニー、エアコン、クロゼット、フローリング、室内洗濯置、脱衣所、洗面所独立、洗面化粧台、即入居可、2沿線利用可、3駅以上利用可、駅徒歩5分以内、東南向き、都市ガス、敷金・礼金不要、保証会社利用可
|
Property name 物件名 | | Rental housing of Otsu, Shiga Prefecture Central 3 Otsu Station [Rental apartment ・ Apartment] information Property Details 滋賀県大津市中央3 大津駅の賃貸住宅[賃貸マンション・アパート]情報 物件詳細 |
Transportation facilities 交通機関 | | JR Tokaido Line / Ayumi Otsu 10 minutes
Keihan Ishiyama Sakamoto Line / Shimanoseki walk 2 minutes
Keihan Ishiyama Sakamoto Line / Ayumi Ishiba 8 minutes JR東海道本線/大津 歩10分
京阪石山坂本線/島ノ関 歩2分
京阪石山坂本線/石場 歩8分
|
Floor plan details 間取り詳細 | | Hiroshi 8.5 洋8.5 |
Construction 構造 | | Rebar Con 鉄筋コン |
Story 階建 | | 3rd floor / 4-story 3階/4階建 |
Built years 築年月 | | February 2005 2005年2月 |
Nonlife insurance 損保 | | The main 要 |
Move-in 入居 | | Immediately 即 |
Trade aspect 取引態様 | | Mediation 仲介 |
Property code 取り扱い店舗物件コード | | 2502042F1A301 2502042F1A301 |
Total units 総戸数 | | 18 units 18戸 |
Intermediate fee 仲介手数料 | | 1.08 months 1.08ヶ月 |
Guarantor agency 保証人代行 | | Guarantee company Available first guarantee fee of 50% of the rent Renewal fee of 10,000 yen / Year 保証会社利用可 初回保証料賃料の50% 更新料10,000円/年 |
In addition ほか初期費用 | | A total of 30,000 yen (Breakdown: House cleaning fee 30000 yen) 合計3万円(内訳:ハウスクリーニング代30000円) |
Remarks 備考 | | Keihan Ishiyama Sakamoto Line Shimanoseki Station 2-minute walk / Al ・ Until Plaza Otsu 510m / Until fresco Otsu shop 530m / Patrol management / ◆ Deposit ・ Key money 0 yen campaign in ◆ 京阪石山坂本線島ノ関駅徒歩2分/アル・プラザ大津まで510m/フレスコ大津店まで530m/巡回管理/◆敷金・礼金0円キャンペーン中◆ |
Area information 周辺情報 | | Al ・ Plaza 830m to Otsu (super) up to 510m Fresco Otsu store (supermarket) up to 530m Lawson Otsu Shimanoseki store (convenience store) 170m drugs Higuchi Hamaotsu second shop to (drugstore) to 720m Hamaotsu ARCUS (other) up to 520m launch hospital (hospital) アル・プラザ大津(スーパー)まで510mフレスコ大津店(スーパー)まで530mローソン大津島の関店(コンビニ)まで170m薬ヒグチ浜大津2号店(ドラッグストア)まで720m浜大津アーカス(その他)まで520m打出病院(病院)まで830m |
