Rentals » Tokai » Shizuoka Prefecture » Mishima
 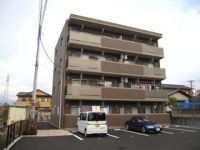
| Railroad-station 沿線・駅 | | Izuhakone railway sunzu line / Mishima the 2nd-cho 伊豆箱根鉄道駿豆線/三島二日町 | Address 住所 | | Mishima, Shizuoka Aoki 静岡県三島市青木 | Walk 徒歩 | | 17 minutes 17分 | Rent 賃料 | | 82,000 yen 8.2万円 | Management expenses 管理費・共益費 | | 3500 yen 3500円 | Key money 礼金 | | 82,000 yen 8.2万円 | Security deposit 敷金 | | 164,000 yen 16.4万円 | Floor plan 間取り | | 2LDK 2LDK | Occupied area 専有面積 | | 57.95 sq m 57.95m2 | Direction 向き | | South 南 | Type 種別 | | Mansion マンション | Year Built 築年 | | Built three years 築3年 | | Pair field B ペアフィールドB |
| Unlimited use in optical Internet Free! 光インターネット無料で使い放題! |
| Mishima 4-minute walk to the convenience store Minamiko ・ Good location within a 7-minute walk away in the south! Glad add 炊 with function コンビニまで徒歩4分三島南小・南中まで徒歩7分以内の好立地!嬉しい追炊機能付 |
| Bus toilet by, closet, Flooring, Washbasin with shower, TV interphone, Indoor laundry location, Yang per good, Shoe box, Facing south, Add-fired function bathroom, Corner dwelling unit, Warm water washing toilet seat, Seperate, Immediate Available, top floor, 3-neck over stove, Face-to-face kitchen, With grill, All room Western-style, With gas range, Storeroom, Net use fee unnecessary, Deposit 2 months, Built within three years, Not tenants, All room 6 tatami mats or more, propane gas, South balcony, Key money one month バストイレ別、クロゼット、フローリング、シャワー付洗面台、TVインターホン、室内洗濯置、陽当り良好、シューズボックス、南向き、追焚機能浴室、角住戸、温水洗浄便座、洗面所独立、即入居可、最上階、3口以上コンロ、対面式キッチン、グリル付、全居室洋室、ガスレンジ付、物置、ネット使用料不要、敷金2ヶ月、築3年以内、未入居、全居室6畳以上、プロパンガス、南面バルコニー、礼金1ヶ月 |
Property name 物件名 | | Rental housing, Mishima, Shizuoka Aoki Mishima-Futsukamachi Station [Rental apartment ・ Apartment] information Property Details 静岡県三島市青木 三島二日町駅の賃貸住宅[賃貸マンション・アパート]情報 物件詳細 | Transportation facilities 交通機関 | | Izuhakone railway sunzu line / Mishima the 2nd-cho, walking 17 minutes 伊豆箱根鉄道駿豆線/三島二日町 歩17分
| Floor plan details 間取り詳細 | | Hiroshi 6.6 Hiroshi 6.3 LDK11.8 洋6.6 洋6.3 LDK11.8 | Construction 構造 | | Rebar Con 鉄筋コン | Story 階建 | | 4th floor / 4-story 4階/4階建 | Built years 築年月 | | 10 May 2011 2011年10月 | Nonlife insurance 損保 | | The main 要 | Parking lot 駐車場 | | On-site 4200 yen 敷地内4200円 | Move-in 入居 | | Immediately 即 | Trade aspect 取引態様 | | Mediation 仲介 | Property code 取り扱い店舗物件コード | | 678 678 | Total units 総戸数 | | 8 units 8戸 | Intermediate fee 仲介手数料 | | 1 month 1ヶ月 | Other expenses ほか諸費用 | | Town costs 500 yen 町費500円 | Remarks 備考 | | Not tenants / To Ito-Yokado 1200m / 520m to Seven-Eleven 未入居/イトーヨーカドーまで1200m/セブンイレブンまで520m | Area information 周辺情報 | | Ito-Yokado (shopping center) until 1200m Seven-Eleven (convenience store) up to 520m Mishima post office (post office) to 875m Santo Moon Kakita River until the (shopping center) 2200m イトーヨーカドー(ショッピングセンター)まで1200mセブンイレブン(コンビニ)まで520m三島郵便局(郵便局)まで875mサントムーン柿田川(ショッピングセンター)まで2200m |
Building appearance建物外観 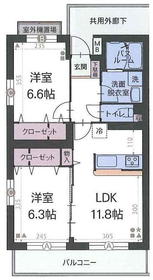
Living and room居室・リビング 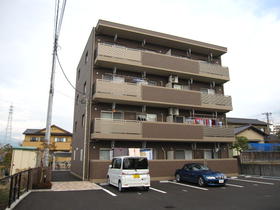
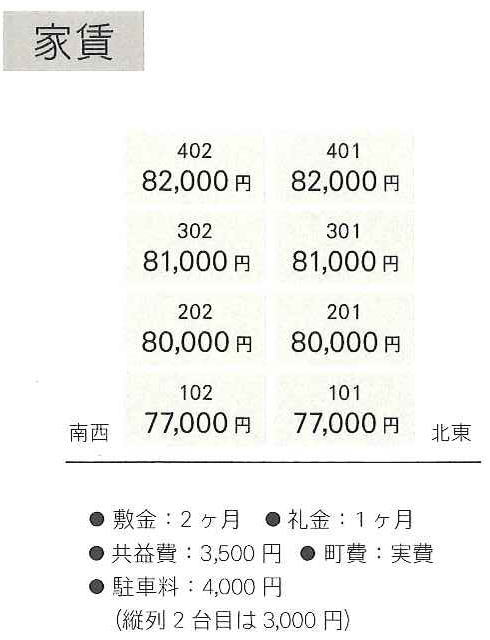 Rent table
家賃表
Kitchenキッチン 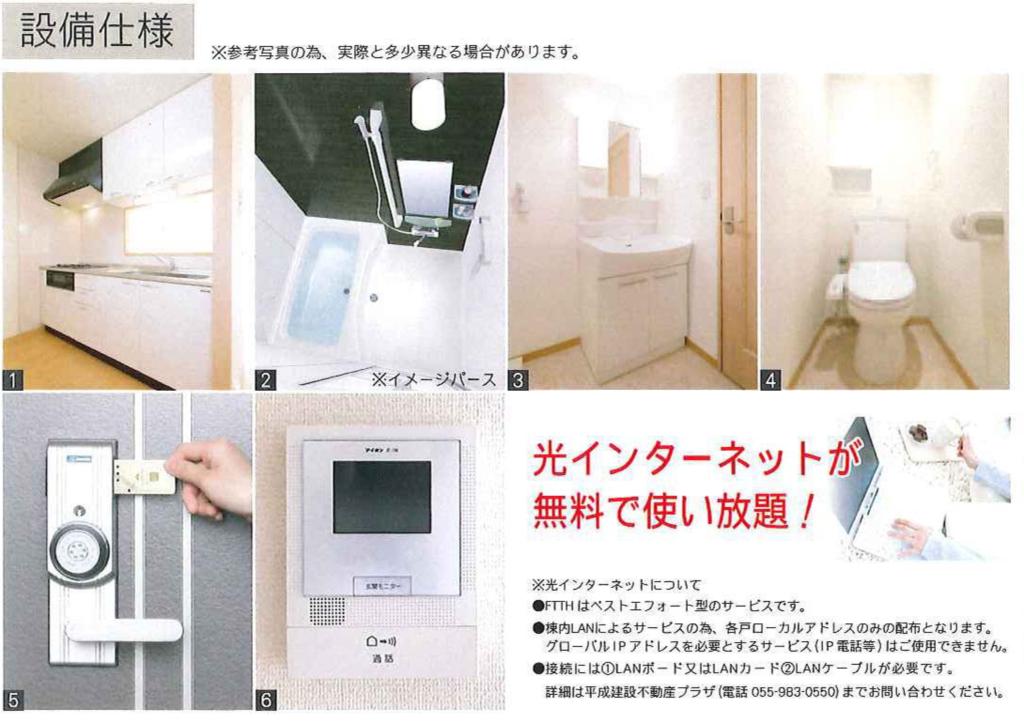 Facility
設備
Bathバス 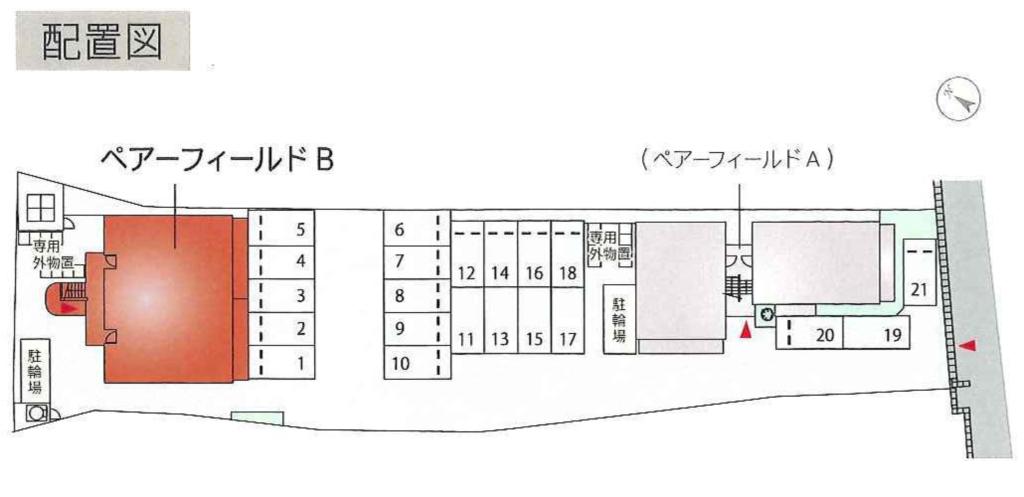 layout drawing
配置図
Location
|






