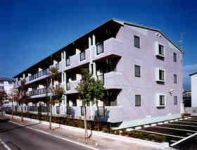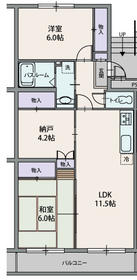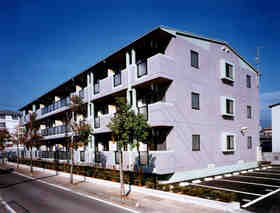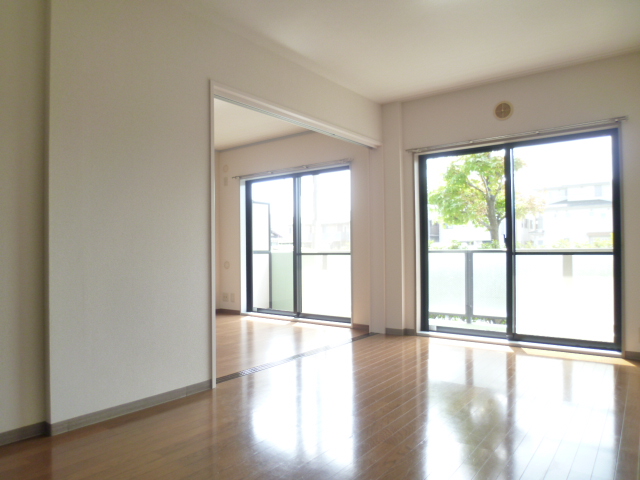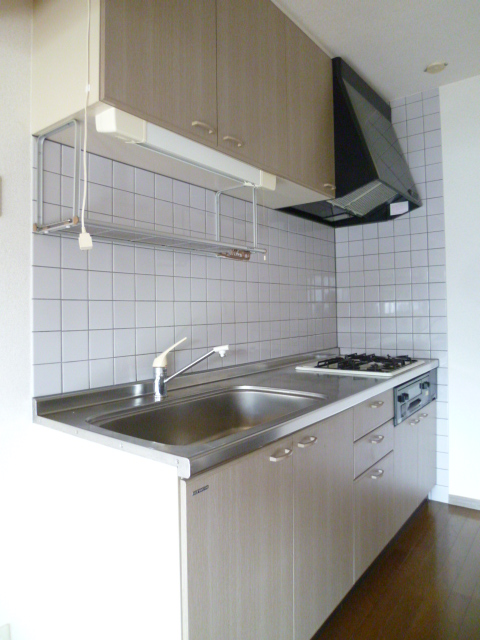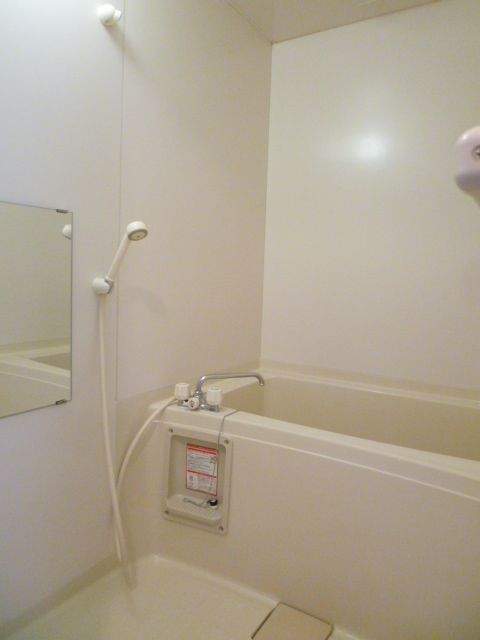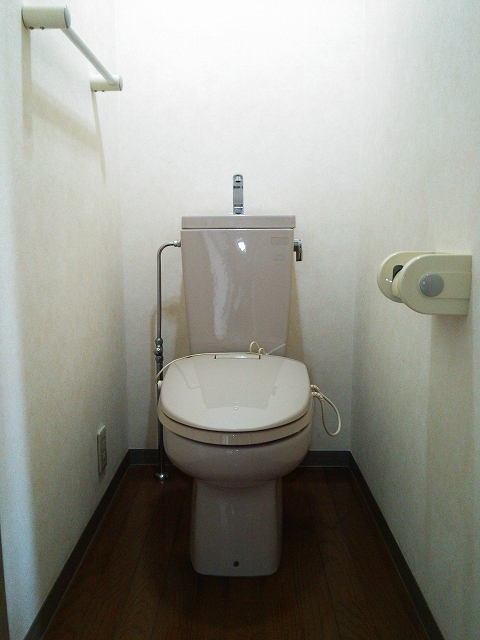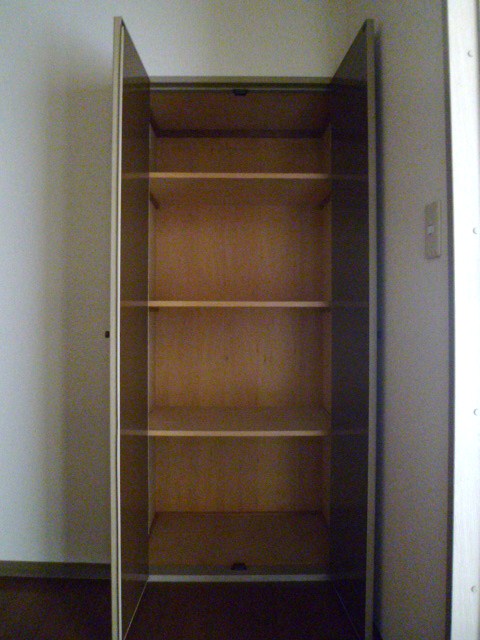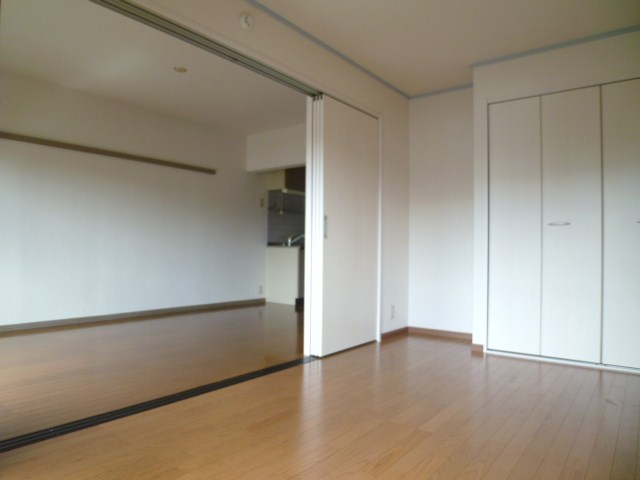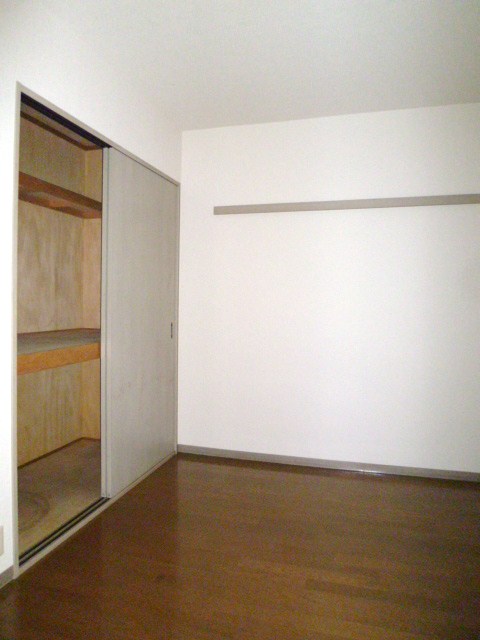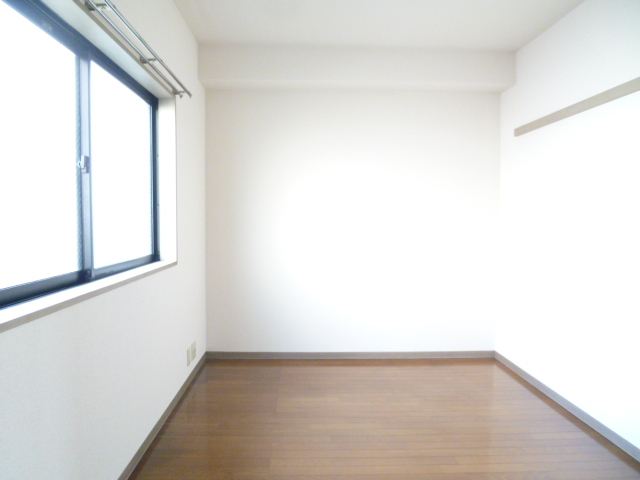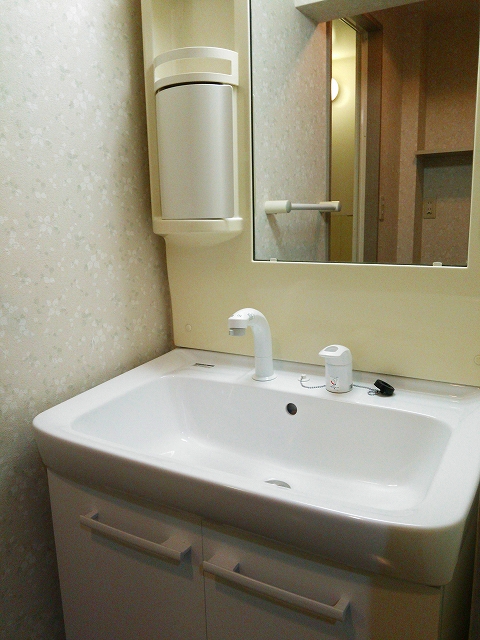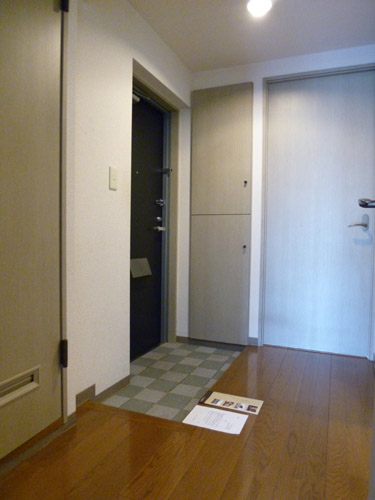|
Railroad-station 沿線・駅 | | JR Tokaido Line / Numazu JR東海道本線/沼津 |
Address 住所 | | Numazu, Shizuoka Prefecture Numakita cho 静岡県沼津市沼北町1 |
Walk 徒歩 | | 24 minutes 24分 |
Rent 賃料 | | 75,000 yen 7.5万円 |
Management expenses 管理費・共益費 | | 3000 yen 3000円 |
Security deposit 敷金 | | 150,000 yen 15万円 |
Floor plan 間取り | | 2LDK 2LDK |
Occupied area 専有面積 | | 61.74 sq m 61.74m2 |
Direction 向き | | South 南 |
Type 種別 | | Mansion マンション |
Year Built 築年 | | Built 17 years 築17年 |
|
Sun Park Heights Numakita W
サンパークハイツ沼北W
|
|
Numazu 2SLDK rental apartments
沼津市2SLDK賃貸マンション
|
|
Benefits. Occupancy month free rent. All houses facing south with sunny! Shopping is conveniently located.
特典.入居月フリーレント。全戸南向きで日当たり良好!買物便利な立地です。
|
|
Bus toilet by, balcony, Air conditioning, closet, Washbasin with shower, Indoor laundry location, Yang per good, Shoe box, System kitchen, Facing south, Seperate, Bathroom vanity, Bicycle-parking space, closet, 3-neck over stove, With grill, All room Western-style, Housing 2 between the half, Storeroom, South living, On-site trash Storage, Plane parking, South balcony
バストイレ別、バルコニー、エアコン、クロゼット、シャワー付洗面台、室内洗濯置、陽当り良好、シューズボックス、システムキッチン、南向き、洗面所独立、洗面化粧台、駐輪場、押入、3口以上コンロ、グリル付、全居室洋室、収納2間半、納戸、南面リビング、敷地内ごみ置き場、平面駐車場、南面バルコニー
|
Property name 物件名 | | Rental housing of Numazu, Shizuoka Prefecture Numakita cho, Numazu Station [Rental apartment ・ Apartment] information Property Details 静岡県沼津市沼北町1 沼津駅の賃貸住宅[賃貸マンション・アパート]情報 物件詳細 |
Transportation facilities 交通機関 | | JR Tokaido Line / Numazu walk 24 minutes
JR Gotemba Line / Ayumi Ooka 36 minutes JR東海道本線/沼津 歩24分
JR御殿場線/大岡 歩36分
|
Floor plan details 間取り詳細 | | Hiroshi 6 Hiroshi 6 LDK11.5 closet 4.2 洋6 洋6 LDK11.5 納戸 4.2 |
Construction 構造 | | Rebar Con 鉄筋コン |
Story 階建 | | 1st floor / Three-story 1階/3階建 |
Built years 築年月 | | October 1997 1997年10月 |
Nonlife insurance 損保 | | The main 要 |
Parking lot 駐車場 | | On-site 6480 yen 敷地内6480円 |
Move-in 入居 | | Immediately 即 |
Trade aspect 取引態様 | | Mediation 仲介 |
Conditions 条件 | | Single person Allowed / Two people Available / Children Allowed / Office Unavailable / Room share not 単身者可/二人入居可/子供可/事務所利用不可/ルームシェア不可 |
Total units 総戸数 | | 18 units 18戸 |
Balcony area バルコニー面積 | | 6.23 sq m 6.23m2 |
Intermediate fee 仲介手数料 | | 1 month 1ヶ月 |
In addition ほか初期費用 | | Total 15,000 yen (Breakdown: Indoor antibacterial fee (plus tax)) 合計1.5万円(内訳:室内抗菌料(税別)) |
Other expenses ほか諸費用 | | Town costs: actual cost Outside Barn: 3,000 yen (excluding tax) ※ Any 町費:実費 外物置:3000円(税別)※任意 |
Remarks 備考 | | Kaihoku until elementary school 720m / To Ito-Yokado 1200m / Patrol management 開北小学校まで720m/イトーヨーカドーまで1200m/巡回管理 |
Area information 周辺情報 | | Ito-Yokado to 80m Espot to (shopping center) until 1200m Seven-Eleven (convenience store) (home improvement) 720m Numazu school first kindergarten (kindergarten ・ 80m to nursery school) up to 160m Kaihoku elementary school (elementary school) up to 720m Sakurai clinic (hospital) イトーヨーカドー(ショッピングセンター)まで1200mセブンイレブン(コンビニ)まで80mエスポット(ホームセンター)まで720m沼津学園第一幼稚園(幼稚園・保育園)まで160m開北小学校(小学校)まで720m桜井医院(病院)まで80m |

