1995March
75,000 yen, 4DK, 1st floor / 2-story, 87.08 sq m
Rentals » Tokai » Shizuoka Prefecture » Shimizu-ku
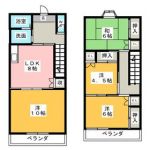 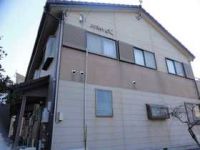
| Railroad-station 沿線・駅 | | Shizutetsu bus / Muramatsu, Shizuoka Prefecture Shizuoka City Shimizu-ku, Miyakami 静鉄バス/村松静岡県静岡市清水区宮加三 | Walk 徒歩 | | 5 minutes 5分 | Rent 賃料 | | 75,000 yen 7.5万円 | Floor plan 間取り | | 4DK 4DK | Occupied area 専有面積 | | 87.08 sq m 87.08m2 | Direction 向き | | West 西 | Type 種別 | | terrace ・ Townhouse テラス・タウンハウス | Year Built 築年 | | Built 20 years 築20年 | | Maisonette α メゾネットα |
| Bus toilet by, balcony, Air conditioning, Indoor laundry location, Immediate Available, Parking one free, Unnecessary brokerage fees, The area occupied 25 square meters or more, propane gas, Deposit ・ Key money unnecessary バストイレ別、バルコニー、エアコン、室内洗濯置、即入居可、駐車場1台無料、仲介手数料不要、専有面積25坪以上、プロパンガス、敷金・礼金不要 |
Property name 物件名 | | Shizuoka City, Shimizu-ku of Muramatsu Miyakami rental housing [Rental apartment ・ Apartment] information Property Details 静岡県静岡市清水区宮加三 村松の賃貸住宅[賃貸マンション・アパート]情報 物件詳細 | Transportation facilities 交通機関 | | Shizutetsu bus / Ayumi Muramatsu 5 minutes 静鉄バス/村松 歩5分 | Floor plan details 間取り詳細 | | Sum 6 Hiroshi 10 Hiroshi 6 Hiroshi 4.5 DK8 和6 洋10 洋6 洋4.5 DK8 | Construction 構造 | | Wooden 木造 | Story 階建 | | 1st floor / 2-story 1階/2階建 | Built years 築年月 | | March 1995 1995年3月 | Nonlife insurance 損保 | | The main 要 | Parking lot 駐車場 | | Free with 付無料 | Move-in 入居 | | Immediately 即 | Trade aspect 取引態様 | | Mediation 仲介 | Property code 取り扱い店舗物件コード | | 22000181092 22000181092 | Total units 総戸数 | | 3 units 3戸 | Intermediate fee 仲介手数料 | | Unnecessary 不要 | In addition ほか初期費用 | | Total 157,800 yen (Breakdown: interior construction cost of ¥ 157,709) 合計15.78万円(内訳:内装工事費 157709円) | Remarks 備考 | | 1200m until the Municipal Shimizu Hospital 市立清水病院まで1200m | Area information 周辺情報 | | Seen Municipal Fuji Shimizu to elementary school 810m Municipal Shimizu fourth junior high school until the (elementary school) (junior high school) 1100m Nihondaira kindergarten (kindergarten ・ 1800m Municipal Shimizu Hospital until the nursery) (hospital) to 1200m Tsutaya (1400m to 1100m diet 鮮館 Taiyo until the other) (shopping center) 市立清水不二見小学校(小学校)まで810m市立清水第四中学校(中学校)まで1100m日本平幼稚園(幼稚園・保育園)まで1800m市立清水病院(病院)まで1200mツタヤ(その他)まで1100m食鮮館タイヨー(ショッピングセンター)まで1400m |
Building appearance建物外観 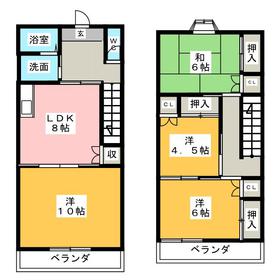
Living and room居室・リビング 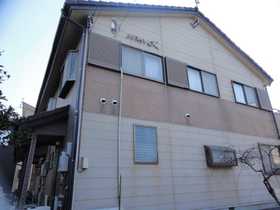
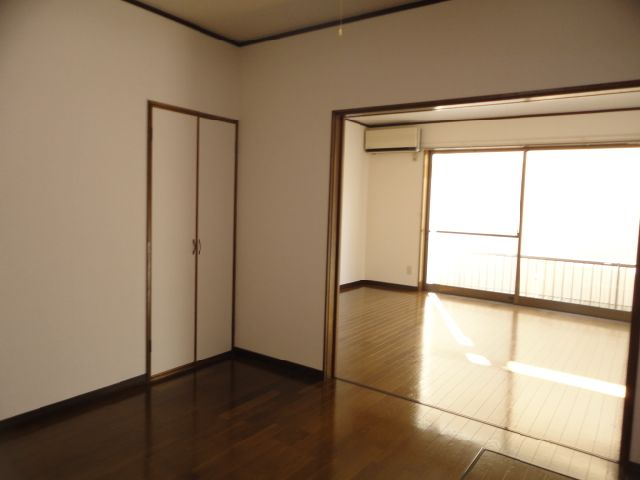
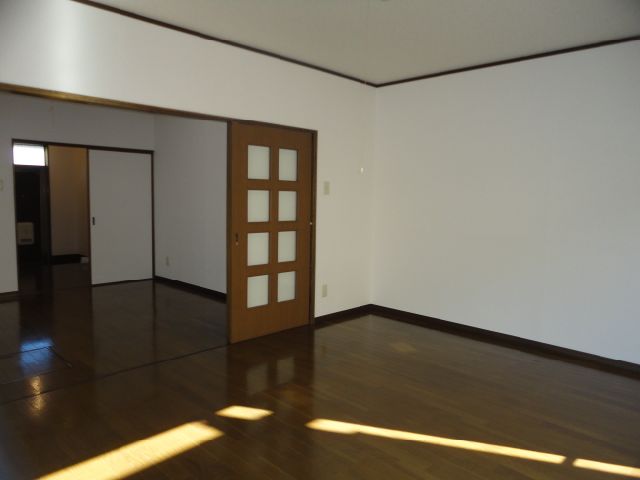
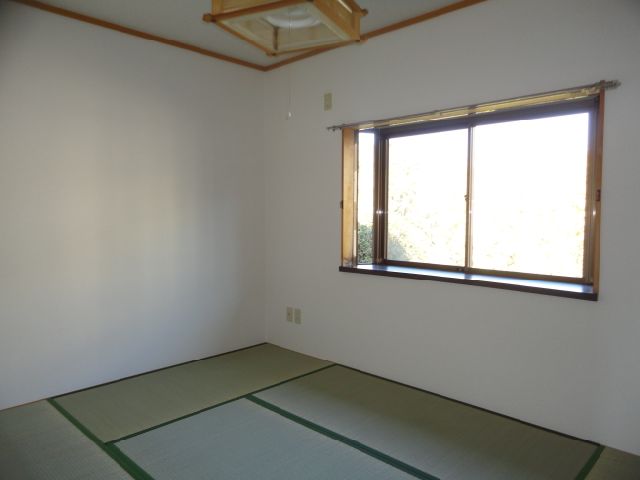
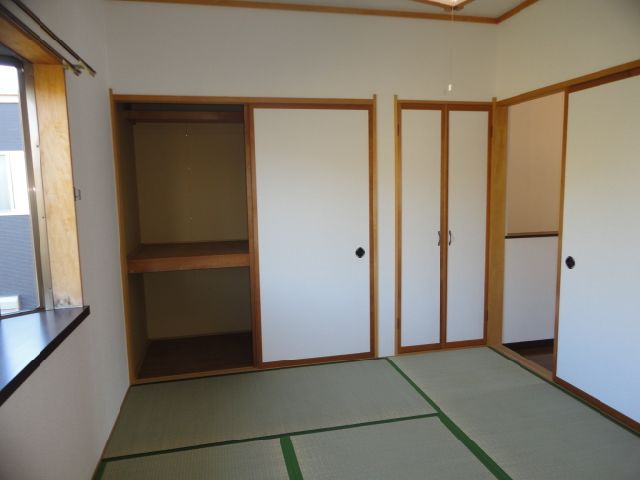
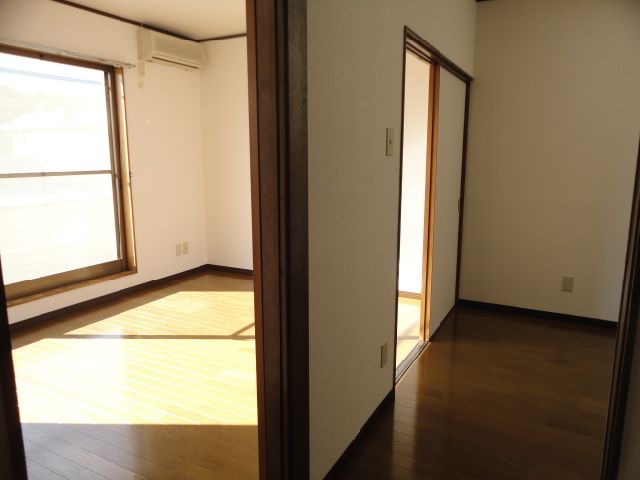
Kitchenキッチン 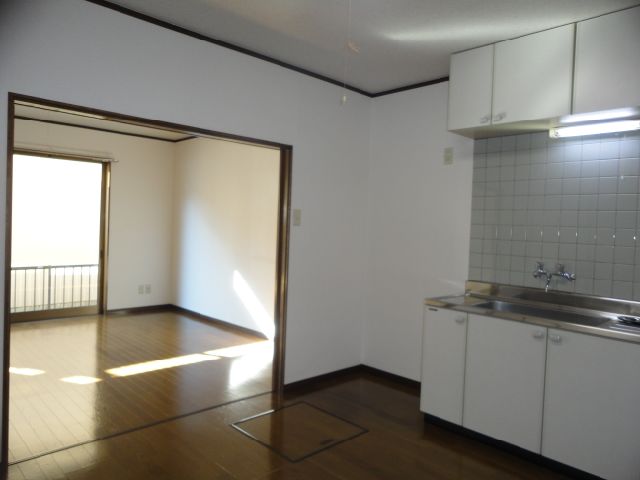
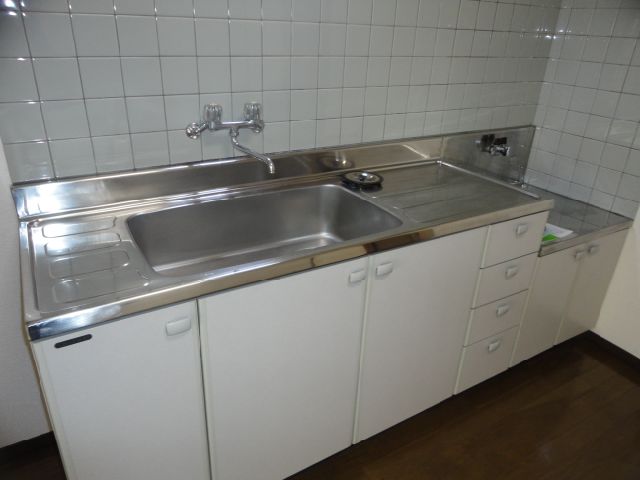
Bathバス 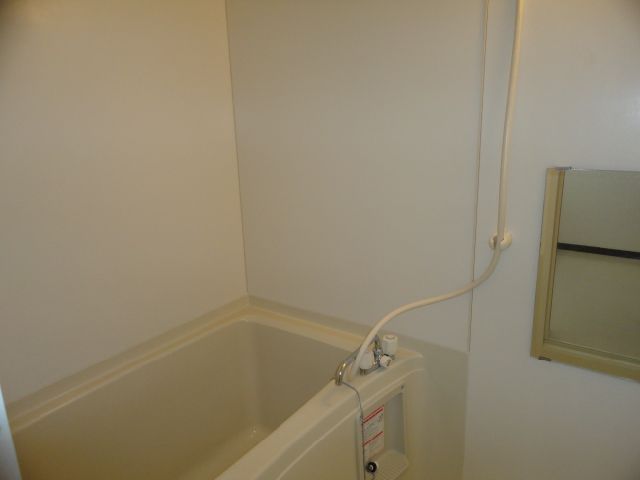
Other room spaceその他部屋・スペース 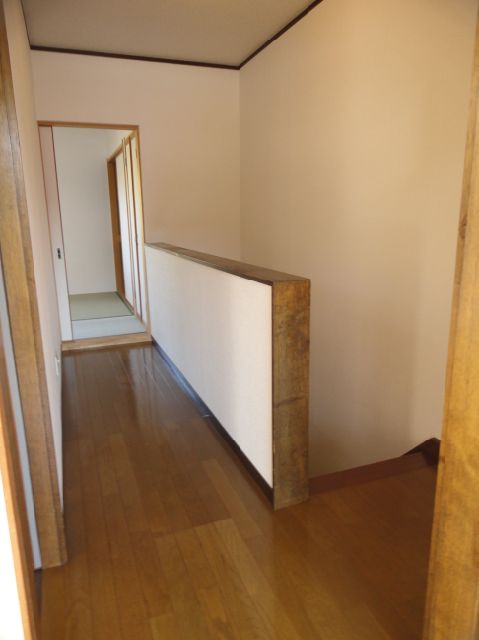
Washroom洗面所 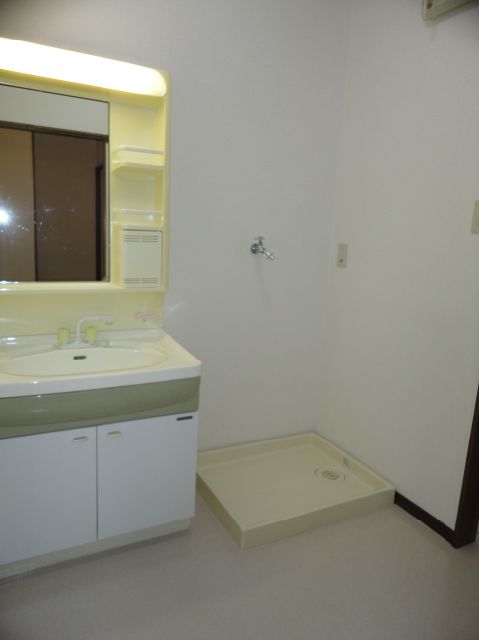
Balconyバルコニー 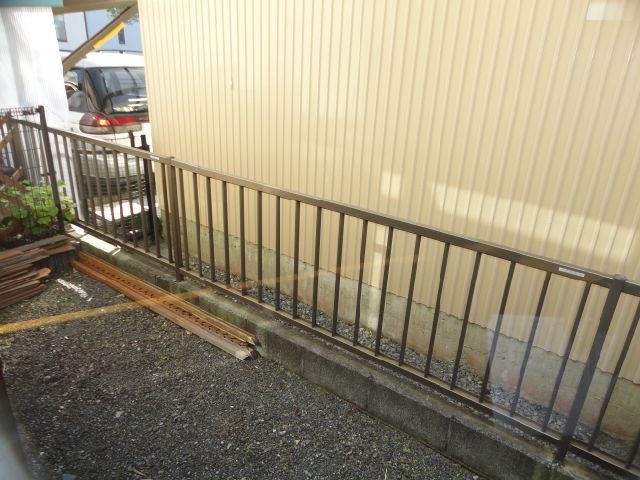
Entrance玄関 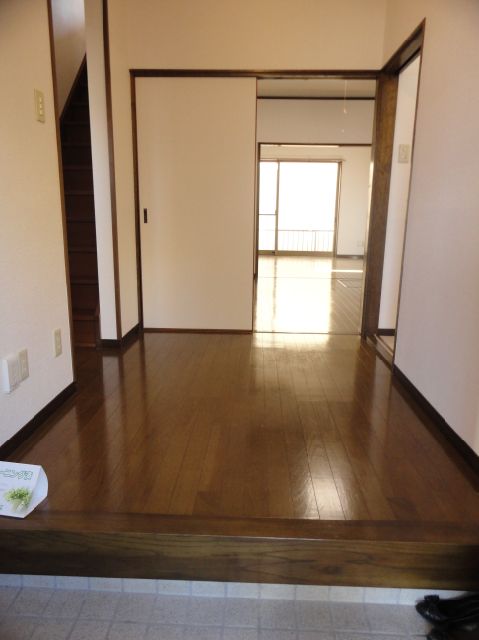
Location
|















