2008January
56,000 yen, 1K, Second floor / Three-story, 30.35 sq m
Rentals » Tokai » Shizuoka Prefecture » Susono
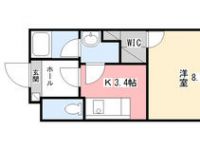 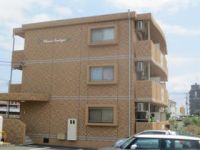
| Railroad-station 沿線・駅 | | JR Gotemba Line / Susono JR御殿場線/裾野 | Address 住所 | | Shizuoka Prefecture Susono Sano 静岡県裾野市佐野 | Walk 徒歩 | | 31 minutes 31分 | Rent 賃料 | | 56,000 yen 5.6万円 | Management expenses 管理費・共益費 | | 2000 yen 2000円 | Security deposit 敷金 | | 112,000 yen 11.2万円 | Floor plan 間取り | | 1K 1K | Occupied area 専有面積 | | 30.35 sq m 30.35m2 | Direction 向き | | West 西 | Type 種別 | | Mansion マンション | Year Built 築年 | | Built seven years 築7年 | | Clover Tsukiya Clover Tsukiya |
| Glad equipment is a lot of room. Call us please. Smart Real Estate Parking 1 Taikomi 嬉しい設備がたくさんのお部屋です。お電話下さい。 スマート不動産 駐車場1台込 |
| Bus toilet by, balcony, Air conditioning, Gas stove correspondence, Flooring, Washbasin with shower, Indoor laundry location, Corner dwelling unit, Seperate, Bicycle-parking space, Immediate Available, Key money unnecessary, Walk-in closet, Deposit 2 months, propane gas, BS バストイレ別、バルコニー、エアコン、ガスコンロ対応、フローリング、シャワー付洗面台、室内洗濯置、角住戸、洗面所独立、駐輪場、即入居可、礼金不要、ウォークインクロゼット、敷金2ヶ月、プロパンガス、BS |
Property name 物件名 | | Rental housing, Shizuoka Prefecture Susono Sano Susono Station [Rental apartment ・ Apartment] information Property Details 静岡県裾野市佐野 裾野駅の賃貸住宅[賃貸マンション・アパート]情報 物件詳細 | Transportation facilities 交通機関 | | JR Gotemba Line / Foot walk 31 minutes
JR Gotemba Line / Iwanami bus 15 minutes (bus stop) susono station walk 31 minutes
JR Gotemba Line / Nagaizumi Nameri walk 31 minutes JR御殿場線/裾野 歩31分
JR御殿場線/岩波 バス15分 (バス停)裾野駅 歩31分
JR御殿場線/長泉なめり 歩31分
| Floor plan details 間取り詳細 | | Hiroshi 8.1 K3.4 洋8.1 K3.4 | Construction 構造 | | Rebar Con 鉄筋コン | Story 階建 | | Second floor / Three-story 2階/3階建 | Built years 築年月 | | January 2008 2008年1月 | Nonlife insurance 損保 | | 15,000 yen two years 1.5万円2年 | Parking lot 駐車場 | | Free with 付無料 | Move-in 入居 | | Immediately 即 | Trade aspect 取引態様 | | Mediation 仲介 | Property code 取り扱い店舗物件コード | | 1113501761 1113501761 | Total units 総戸数 | | 15 units 15戸 | Area information 周辺情報 | | Nishi Elementary School 1180m to 1864m west junior high school (junior high school) to (elementary school) 西小学校(小学校)まで1864m西中学校(中学校)まで1180m |
Building appearance建物外観 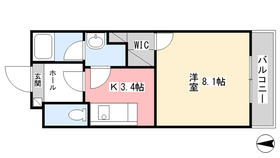
Living and room居室・リビング 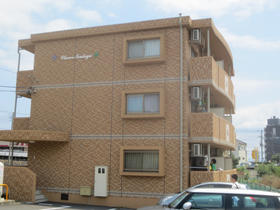
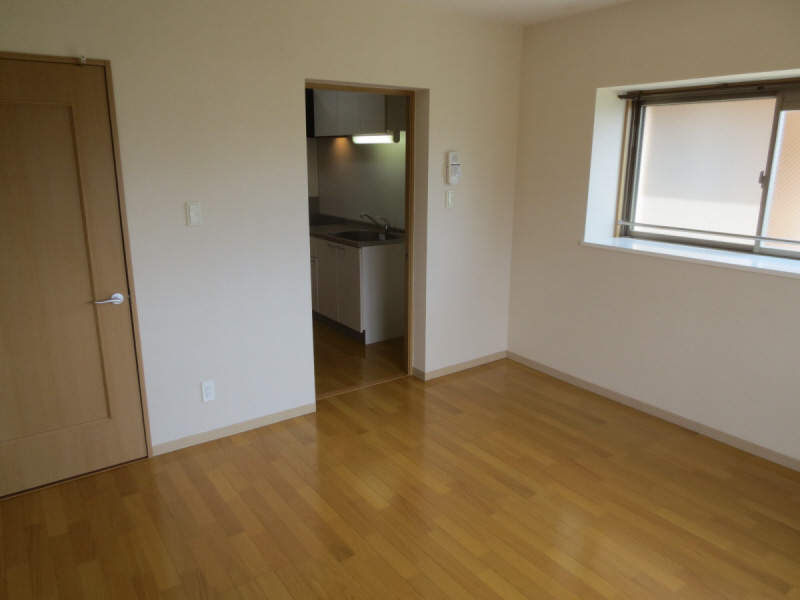
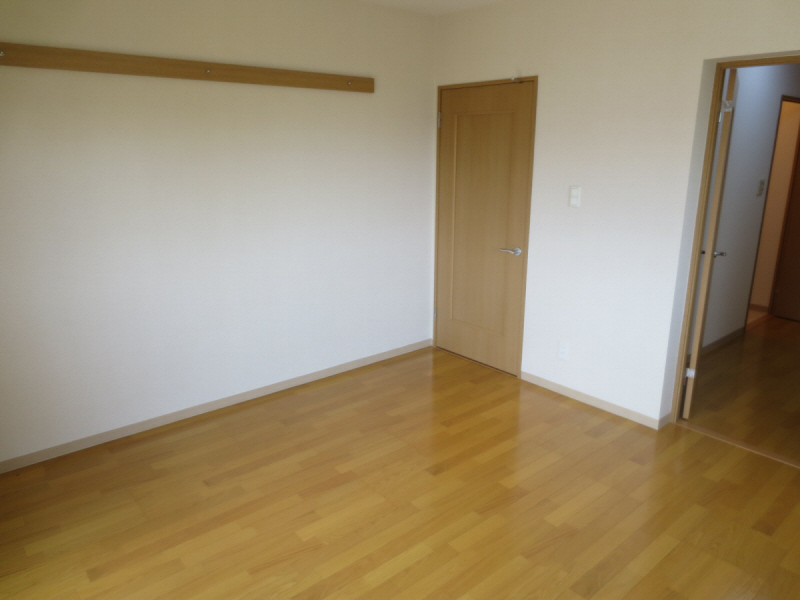
Kitchenキッチン 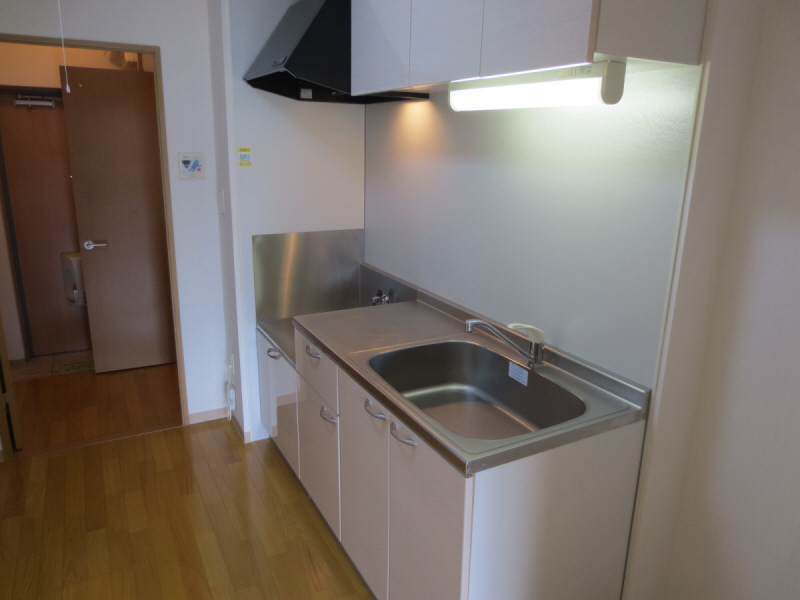
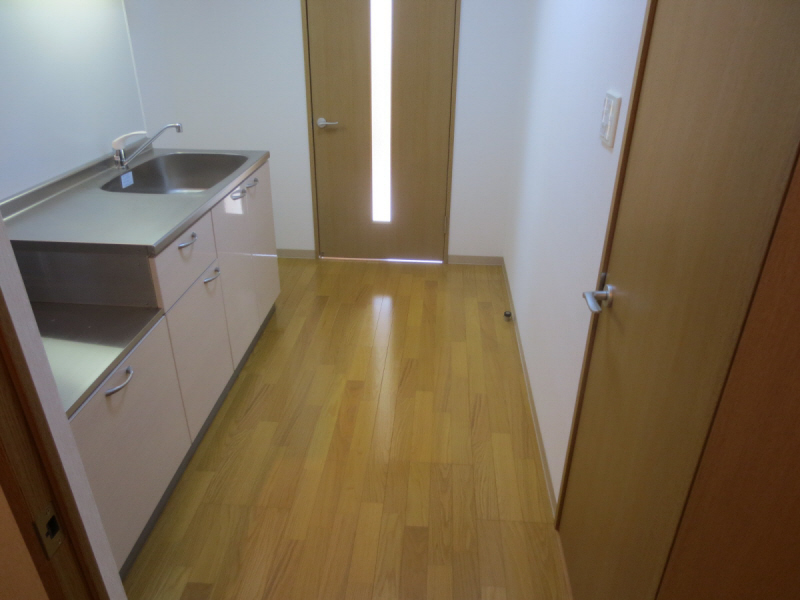
Bathバス 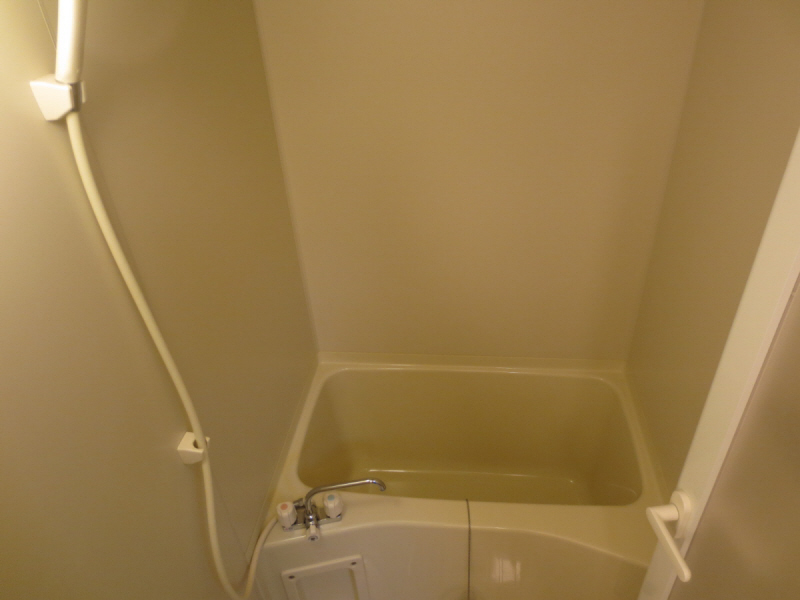
Toiletトイレ 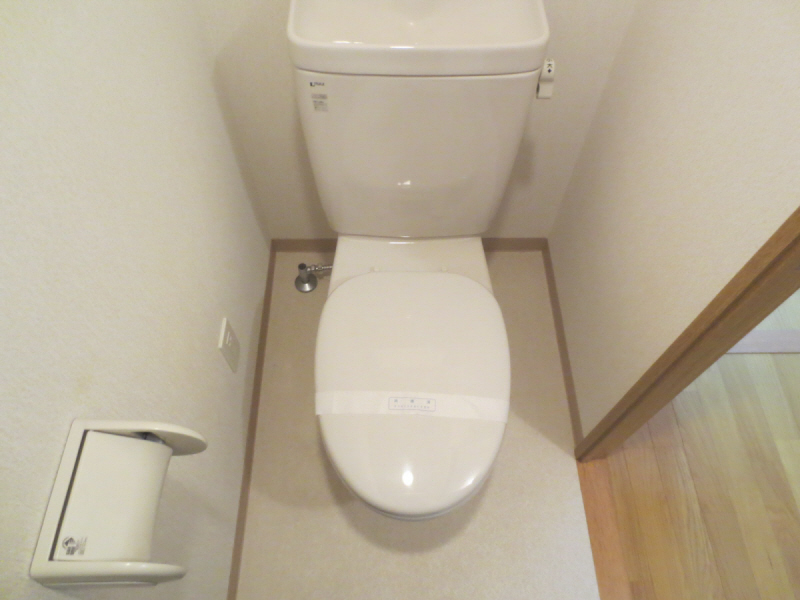
Receipt収納 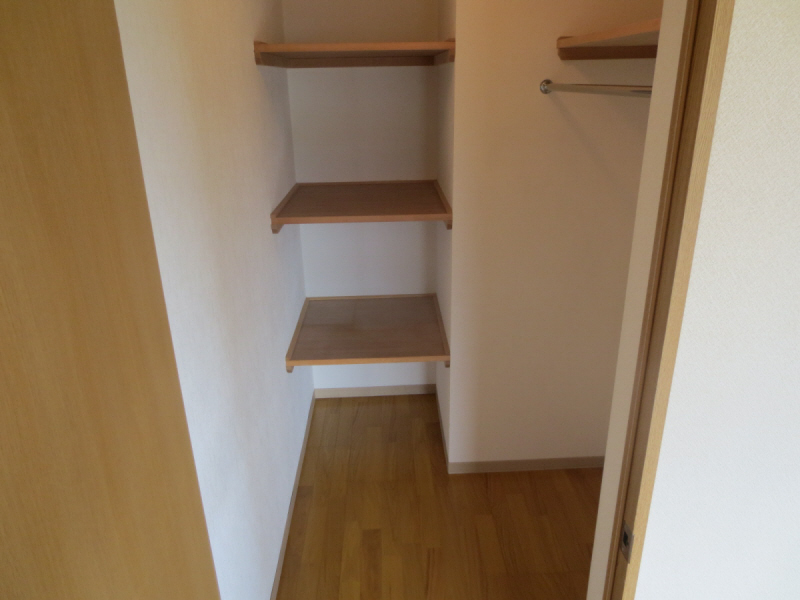
Washroom洗面所 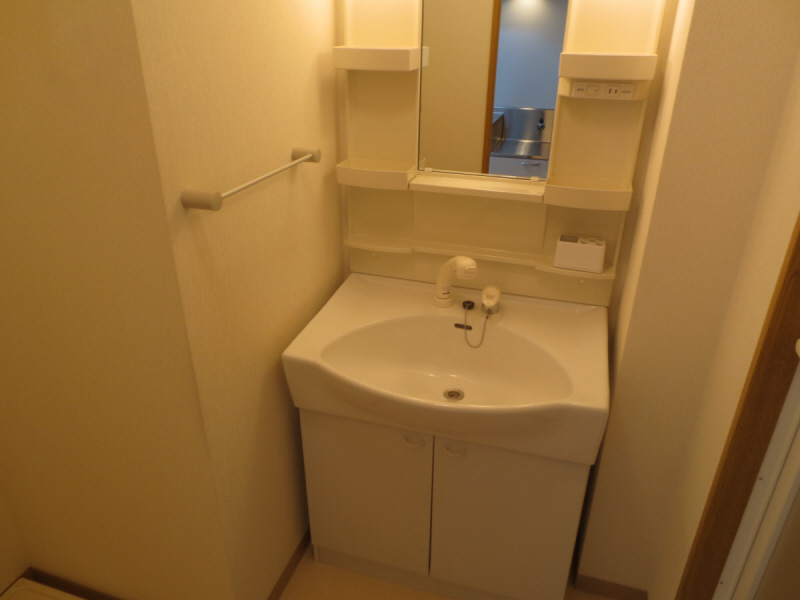
Balconyバルコニー 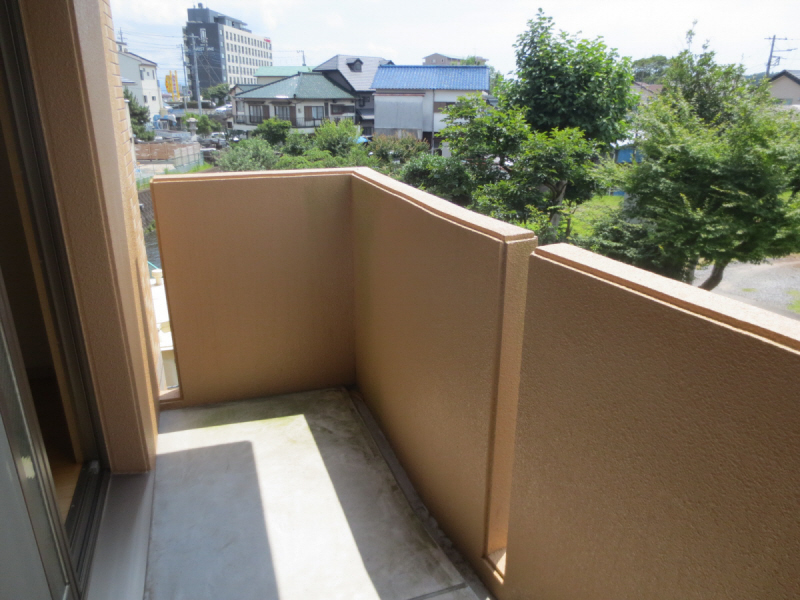
Other Equipmentその他設備 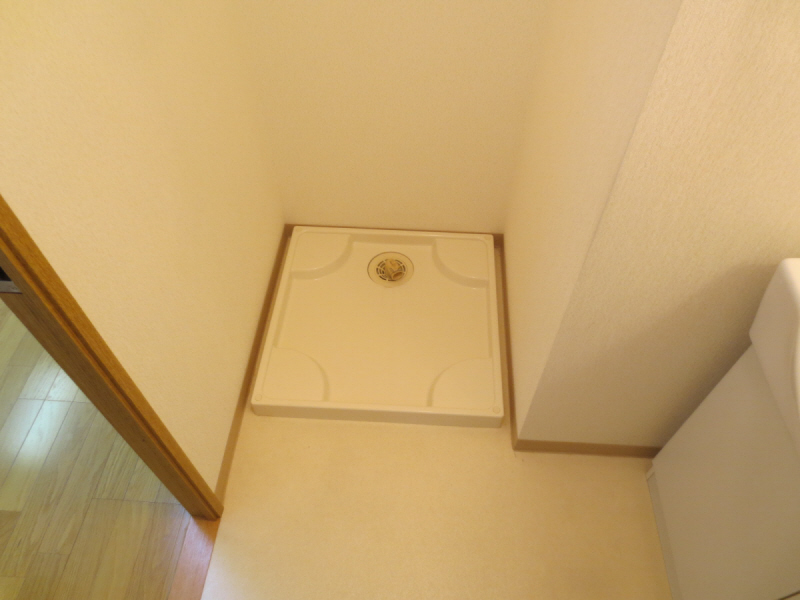
Entrance玄関 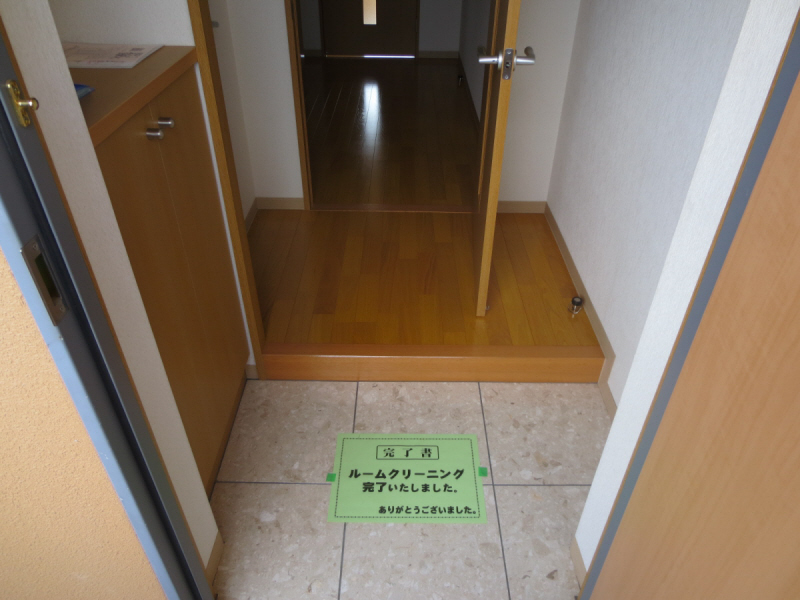
Other common areasその他共有部分 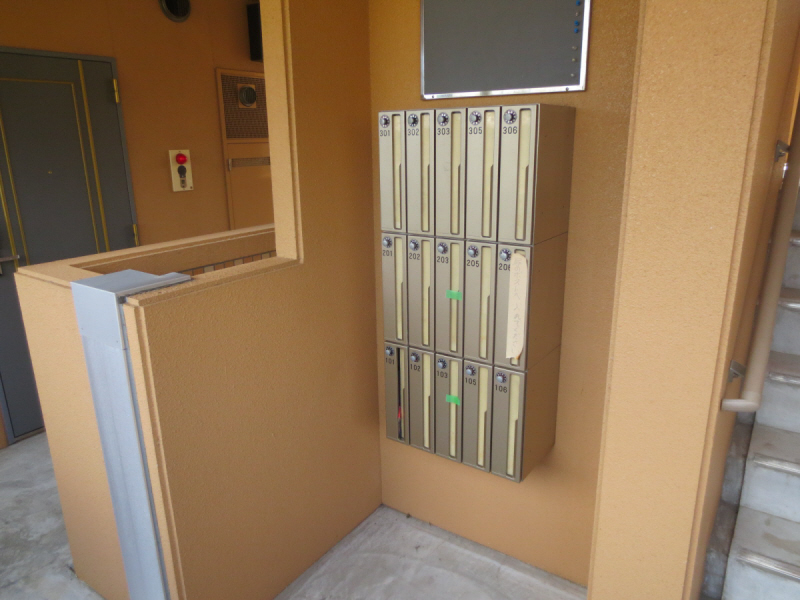
Junior high school中学校 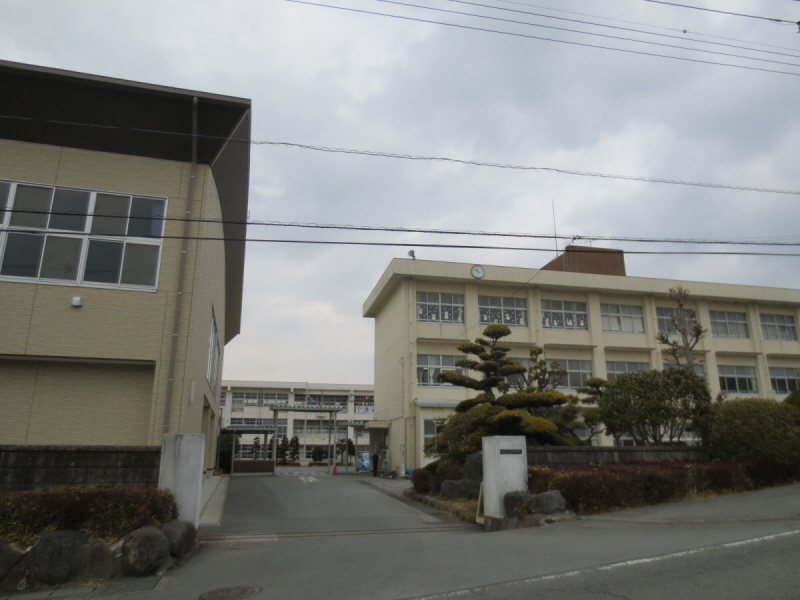 1180m to the west junior high school (junior high school)
西中学校(中学校)まで1180m
Primary school小学校 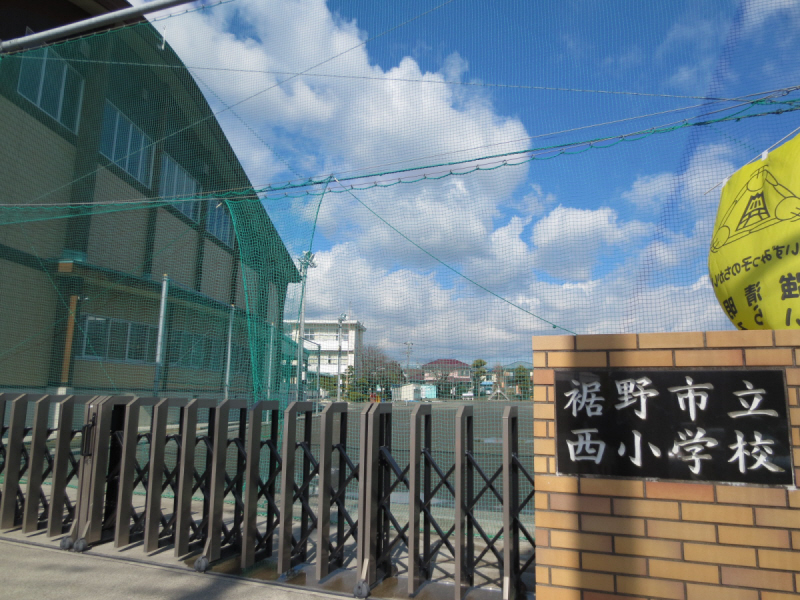 Nishi Elementary School until the (elementary school) 1864m
西小学校(小学校)まで1864m
Location
|

















