1998December
79,000 yen, 3LDK, Second floor / Three-story, 63 sq m
Rentals » Tokai » Shizuoka Prefecture » Susono
 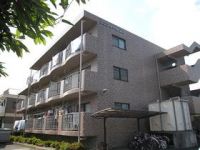
| Railroad-station 沿線・駅 | | JR Gotemba Line / Susono JR御殿場線/裾野 | Address 住所 | | Shizuoka Prefecture Susono tea plantation 静岡県裾野市茶畑 | Walk 徒歩 | | 10 minutes 10分 | Rent 賃料 | | 79,000 yen 7.9万円 | Security deposit 敷金 | | 158,000 yen 15.8万円 | Floor plan 間取り | | 3LDK 3LDK | Occupied area 専有面積 | | 63 sq m 63m2 | Direction 向き | | South 南 | Type 種別 | | Mansion マンション | Year Built 築年 | | Built 16 years 築16年 | | Confort 21 コンフォール21 |
| Shopping facilities enhancement to an 8-minute walk within a 10-minute walk to the foot Station 裾野駅まで徒歩8分徒歩10分圏内に買物施設充実 |
| It is where the easy to live a quiet. 静かで暮らしやすいところです。 |
| Bus toilet by, Gas stove correspondence, closet, Flooring, Indoor laundry location, Yang per good, Facing south, Corner dwelling unit, Dressing room, Seperate, CATV, Immediate Available, Key money unnecessary, Deposit 2 months, Within a 10-minute walk station, LDK12 tatami mats or moreese-style room, propane gas バストイレ別、ガスコンロ対応、クロゼット、フローリング、室内洗濯置、陽当り良好、南向き、角住戸、脱衣所、洗面所独立、CATV、即入居可、礼金不要、敷金2ヶ月、駅徒歩10分以内、LDK12畳以上、和室、プロパンガス |
Property name 物件名 | | Rental housing, Shizuoka Prefecture Susono tea plantation susono station [Rental apartment ・ Apartment] information Property Details 静岡県裾野市茶畑 裾野駅の賃貸住宅[賃貸マンション・アパート]情報 物件詳細 | Transportation facilities 交通機関 | | JR Gotemba Line / Foot walk 10 minutes JR御殿場線/裾野 歩10分
| Floor plan details 間取り詳細 | | Sum 6 Hiroshi 5.6 Hiroshi 5.4 LDK12 和6 洋5.6 洋5.4 LDK12 | Construction 構造 | | Rebar Con 鉄筋コン | Story 階建 | | Second floor / Three-story 2階/3階建 | Built years 築年月 | | December 1998 1998年12月 | Nonlife insurance 損保 | | 20,000 yen two years 2万円2年 | Parking lot 駐車場 | | Free with 付無料 | Move-in 入居 | | Immediately 即 | Trade aspect 取引態様 | | Mediation 仲介 | Property code 取り扱い店舗物件コード | | 345 345 | Total units 総戸数 | | 8 units 8戸 | Intermediate fee 仲介手数料 | | 1 month 1ヶ月 | Remarks 備考 | | Until Maxvalu 560m / 540m to Seven-Eleven マックスバリュまで560m/セブンイレブンまで540m | Area information 周辺情報 | | Maxvalu 480m to 540m create es Dee until the (super) up to 560m Seven-Eleven (convenience store) (drugstore) to 590m Mishimashin'yokinko (Bank) マックスバリュ(スーパー)まで560mセブンイレブン(コンビニ)まで540mクリエイトエスディー(ドラッグストア)まで590m三島信用金庫(銀行)まで480m |
Building appearance建物外観 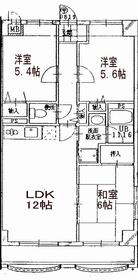
Living and room居室・リビング 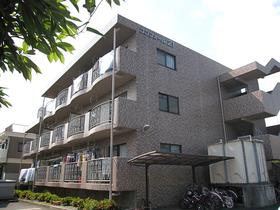
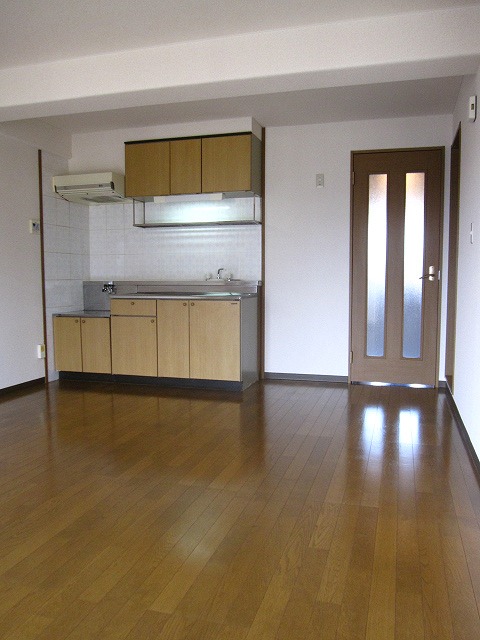 Living
リビング
Kitchenキッチン 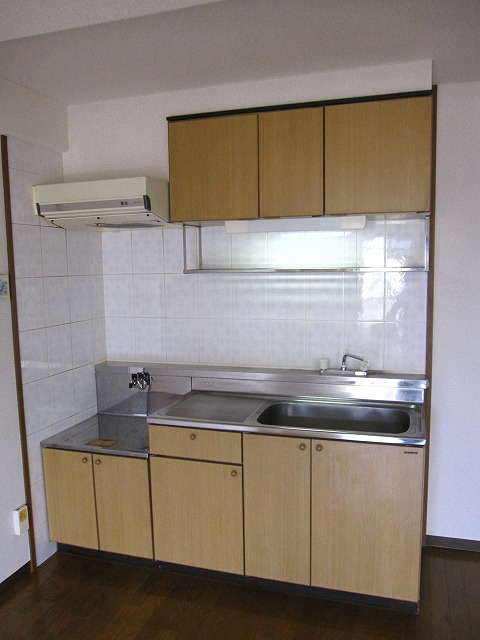 Kitchen
キッチン
Bathバス 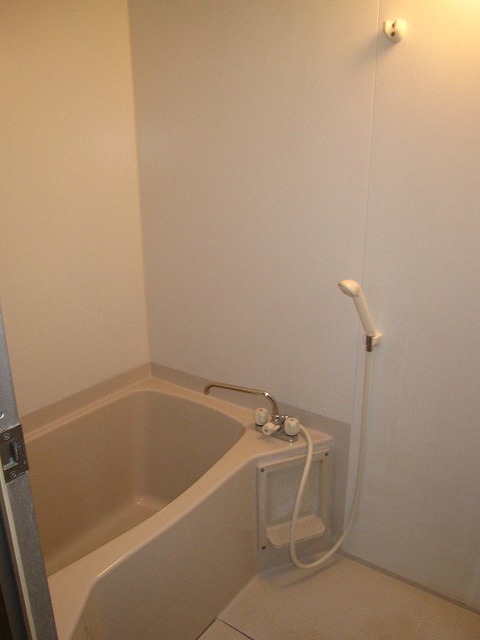 bath
お風呂
Entrance玄関 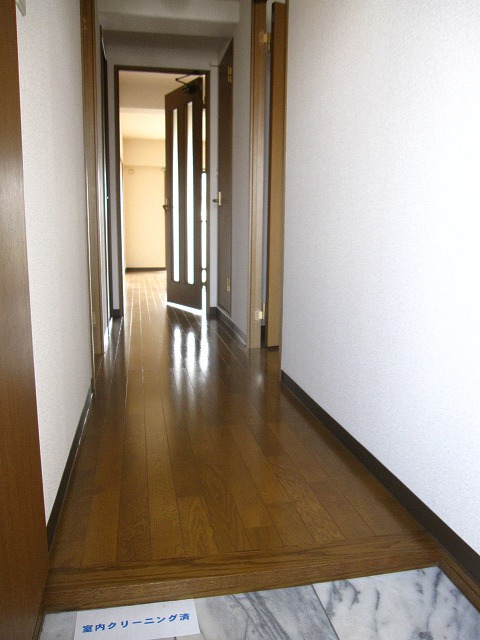 Hallway from the entrance
玄関から廊下
Otherその他 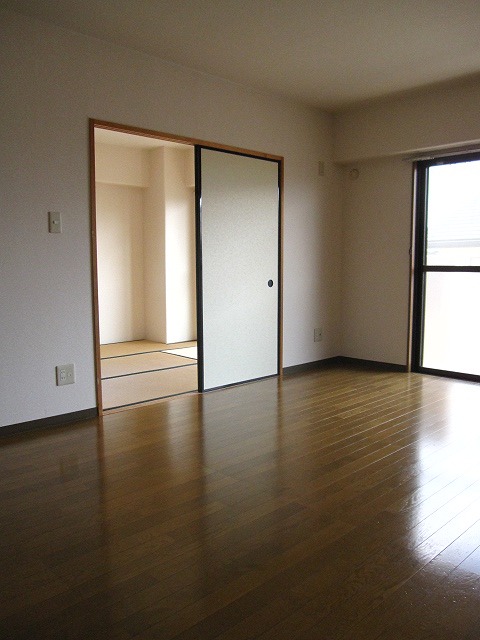 Living and Japanese-style room
リビングと和室
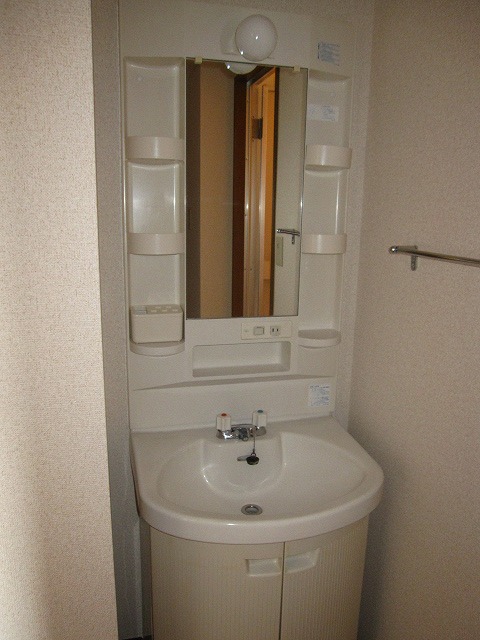 Wash basin
洗面台
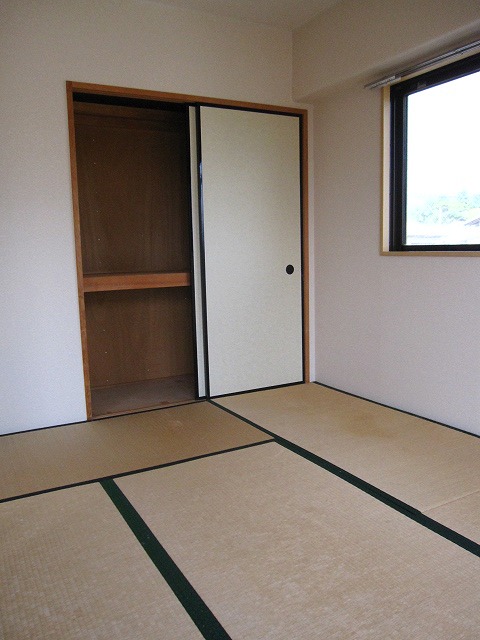 Japanese style room
和室
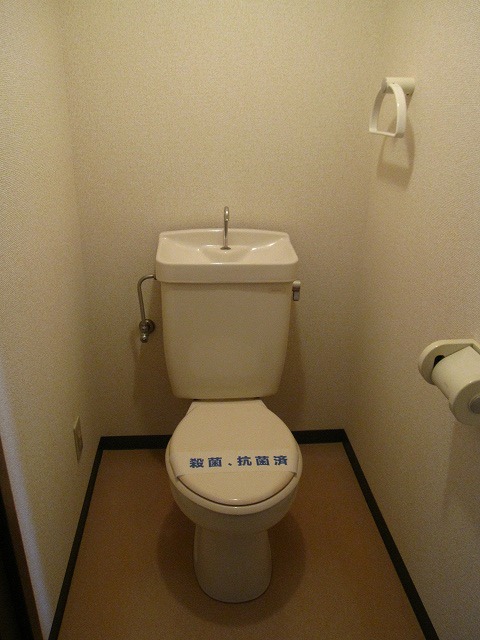 Toilet
トイレ
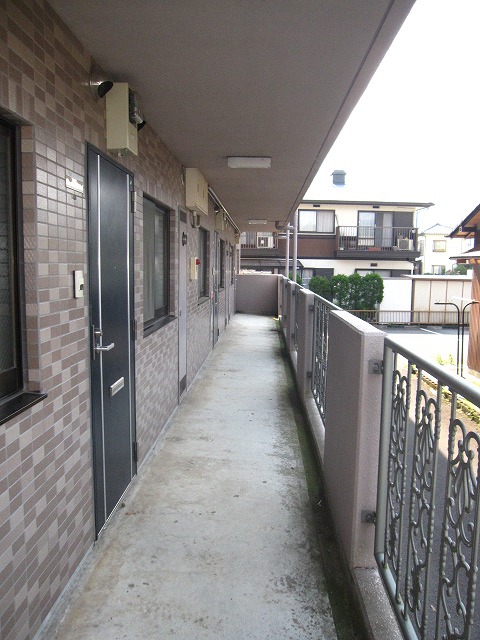 Shared passage
共用通路
Location
|












