Rentals » Kanto » Tokyo » Adachi-ku
 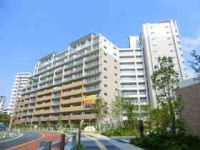
| Railroad-station 沿線・駅 | | Tokyo Metro Nanboku Line / Ojikamiya 東京メトロ南北線/王子神谷 | Address 住所 | | Adachi-ku, Tokyo Nitta 3 東京都足立区新田3 | Walk 徒歩 | | 20 min 20分 | Rent 賃料 | | 252,000 yen 25.2万円 | Management expenses 管理費・共益費 | | 18000 yen 18000円 | Security deposit 敷金 | | 252,000 yen 25.2万円 | Floor plan 間取り | | 3SLDK 3SLDK | Occupied area 専有面積 | | 107.2 sq m 107.2m2 | Direction 向き | | South 南 | Type 種別 | | Mansion マンション | Year Built 築年 | | Built four years 築4年 | | Royal Parks Riverside ・ ロイヤルパークスリバーサイド・ |
| Front Service Pet ・ Instrument negotiable The top floor angle room フロントサービス ペット・楽器相談可 最上階角部屋 |
| Large-scale apartment of 200 households was born to develop remarkable Heart Island. Near Arakawa bank and elementary and junior high consistency of Nitta to school 200m, ALSOK Home Security ・ Front service is so good living environment is attractive. 開発目覚ましいハートアイランドに誕生した200世帯の大規模マンション。近くの荒川土手や小中一貫の新田学園まで200m、ALSOKホームセキュリティ・フロントサービス等々良好な住環境が魅力です。 |
| Bus toilet by, balcony, Gas stove correspondence, closet, Flooring, Washbasin with shower, Bathroom Dryer, auto lock, Indoor laundry location, Shoe box, System kitchen, Facing south, Add-fired function bathroom, Corner dwelling unit, Warm water washing toilet seat, Dressing room, Elevator, Seperate, Bicycle-parking space, Delivery Box, Outer wall tiling, A quiet residential area, top floor, 3-neck over stove, surveillance camera, All room storage, With grill, All room Western-style, Sorting, Walk-in closet, Bike shelter, Card key, All living room flooring, Two-sided balcony, Entrance hall, 3 face lighting, Window in the kitchen, Air Conditioning All rooms, disposer, LDK20 tatami mats or more, Double-glazing, Front Service, Riverside, Storeroom, Bathroom 1 tsubo or more, Pet private facilities, Entrance porch, Air conditioning four, Fireworks viewing, 3 station more accessible, 3 along the line more accessible, Bus 2 routes, Within a 3-minute bus stop walk, High floor, The area occupied 30 square meters or more, Built within five years, Day shift management, Equipping cupboard, Shoes WIC, Downlight バストイレ別、バルコニー、ガスコンロ対応、クロゼット、フローリング、シャワー付洗面台、浴室乾燥機、オートロック、室内洗濯置、シューズボックス、システムキッチン、南向き、追焚機能浴室、角住戸、温水洗浄便座、脱衣所、エレベーター、洗面所独立、駐輪場、宅配ボックス、外壁タイル張り、閑静な住宅地、最上階、3口以上コンロ、防犯カメラ、全居室収納、グリル付、全居室洋室、振分、ウォークインクロゼット、バイク置場、カードキー、全居室フローリング、2面バルコニー、玄関ホール、3面採光、キッチンに窓、エアコン全室、ディスポーザー、LDK20畳以上、複層ガラス、フロントサービス、リバーサイド、納戸、浴室1坪以上、ペット専用設備、玄関ポーチ、エアコン4台、花火大会鑑賞、3駅以上利用可、3沿線以上利用可、バス2路線、バス停徒歩3分以内、高層階、専有面積30坪以上、築5年以内、日勤管理、備付食器棚、シューズWIC、ダウンライト |
Property name 物件名 | | Rental housing in Adachi-ku, Tokyo Nitta 3 Ojikamiya Station [Rental apartment ・ Apartment] information Property Details 東京都足立区新田3 王子神谷駅の賃貸住宅[賃貸マンション・アパート]情報 物件詳細 | Transportation facilities 交通機関 | | Tokyo Metro Nanboku Line / Ayumi Ojikamiya 20 minutes
Tokyo Metro Hibiya Line / Kita-Senju bus 18 minutes (bus stop) Heart Island south walk 2 minutes
JR Keihin Tohoku Line / 9 minutes prince bus (bus stop) Heart Island south walk 2 minutes 東京メトロ南北線/王子神谷 歩20分
東京メトロ日比谷線/北千住 バス18分 (バス停)ハートアイランド南 歩2分
JR京浜東北線/王子 バス9分 (バス停)ハートアイランド南 歩2分
| Floor plan details 間取り詳細 | | Hiroshi 9.1 Hiroshi 6.5 Hiroshi 6.2 LDK20.6 closet 1.7 洋9.1 洋6.5 洋6.2 LDK20.6 納戸 1.7 | Construction 構造 | | Rebar Con 鉄筋コン | Story 階建 | | 11th floor / 14-storey 11階/14階建 | Built years 築年月 | | December 2010 2010年12月 | Nonlife insurance 損保 | | 15,000 yen two years 1.5万円2年 | Parking lot 駐車場 | | Site 10500 yen 敷地内10500円 | Move-in 入居 | | Immediately 即 | Trade aspect 取引態様 | | Mediation 仲介 | Conditions 条件 | | Two people Available / Children Allowed / Pets Negotiable / Musical Instruments consultation 二人入居可/子供可/ペット相談/楽器相談 | Property code 取り扱い店舗物件コード | | 4635157 4635157 | Total units 総戸数 | | 200 houses 200戸 | Fixed-term lease 定期借家 | | 5-year fixed-term lease 定期借家 5年 | Remarks 備考 | | Saikyo Line Akabane Station bus 15 minutes Heart Island south Tomafu 2 minutes / 150m to Berg / Nitta to school (elementary school) 200m / Commuting management / disposer Walk-CL3 places Study there cosigner plan participants needed 埼京線赤羽駅バス15分ハートアイランド南停歩2分/ベルクまで150m/新田学園(小学校)まで200m/通勤管理/ディスポーザー ウォークインCL3箇所 書斎あり連帯保証人制度加入要 | Area information 周辺情報 | | Nitta school 150m Kokorotto nursery until the (elementary school) up to 200m Segami 150m to 150m Berg until the (drugstore) (super) Seven-Eleven (convenience store) (kindergarten ・ 600m to 140m TakashiHitoshi hospital (hospital) to nursery school) 新田学園(小学校)まで200mセガミ(ドラッグストア)まで150mベルク(スーパー)まで150mセブンイレブン(コンビニ)まで150mココロット保育園(幼稚園・保育園)まで140m敬仁病院(病院)まで600m |
Building appearance建物外観 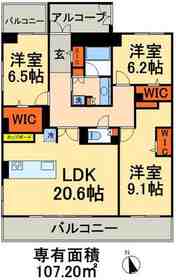
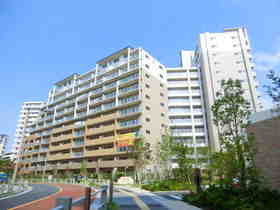
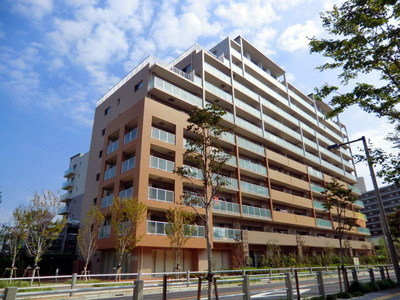
Living and room居室・リビング 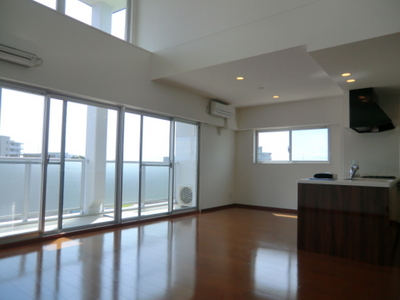 Open enough feeling of living in the high ceilings
高い天井で開放感たっぷりのリビング
Kitchenキッチン 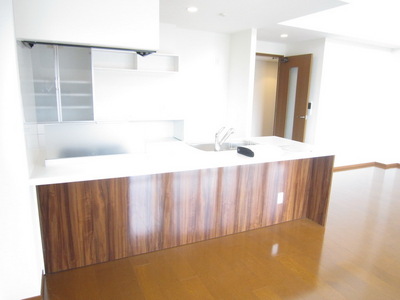 Counter system with kitchen disposer
ディスポーザー付カウンターシステムキッチン
Bathバス 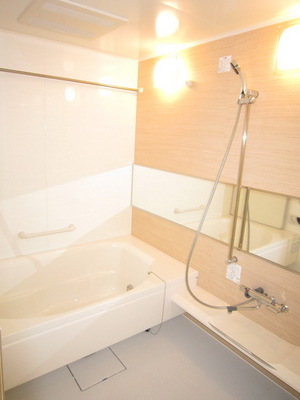 Add-fired function with semi Otobasu ・ Bathroom dryer Yes
追焚機能付セミオートバス・浴室乾燥機有
Toiletトイレ 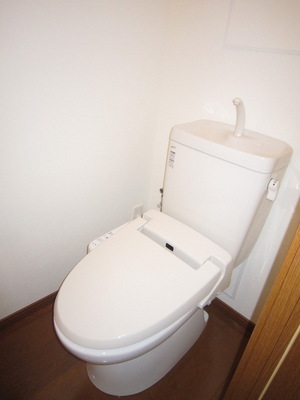 Washlet equipped
ウォシュレット完備
Receipt収納 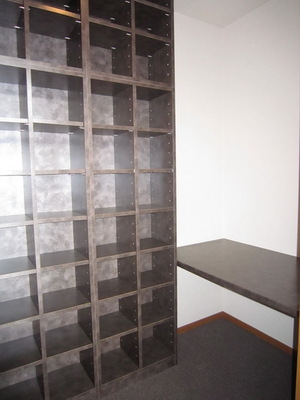 There is a convenient study space
便利な書斎スペースあり
Washroom洗面所 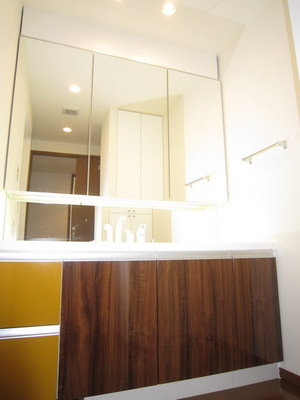 Three-sided mirror with shampoo dresser
3面鏡付きシャンプードレッサー
Other Equipmentその他設備 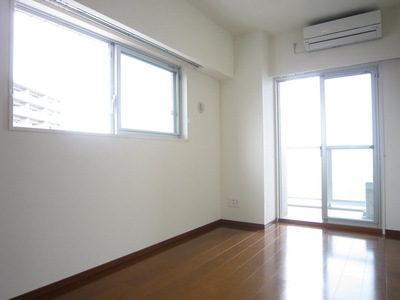 All rooms are air-conditioned
全室エアコン完備
Entrance玄関 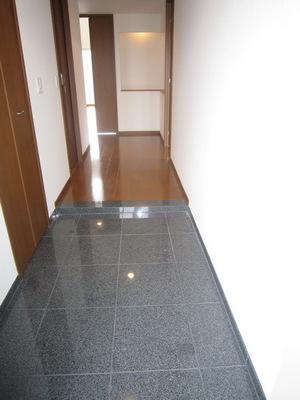 Shoes in cloak rooms
シューズインクローク完備
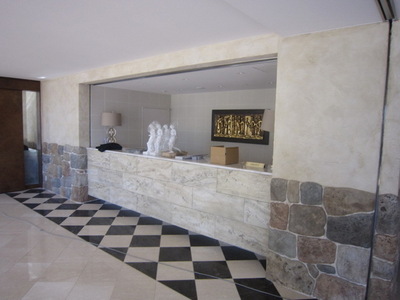 auto lock ・ With front concierge
オートロック・フロントコンシェルジュ付き
Other common areasその他共有部分 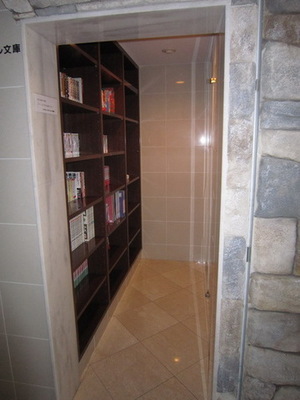 There is a shared books corner
共用書籍コーナーあります
View眺望 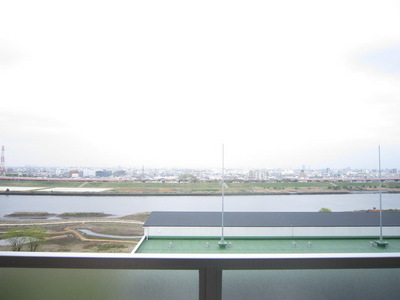
Supermarketスーパー 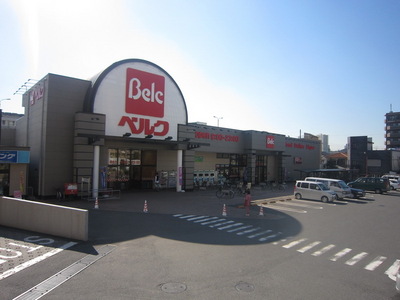 150m until Berg (super)
ベルク(スーパー)まで150m
Convenience storeコンビニ 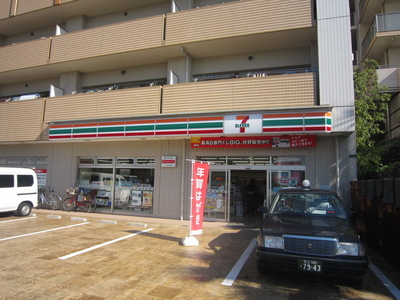 150m to Seven-Eleven (convenience store)
セブンイレブン(コンビニ)まで150m
Dorakkusutoaドラックストア 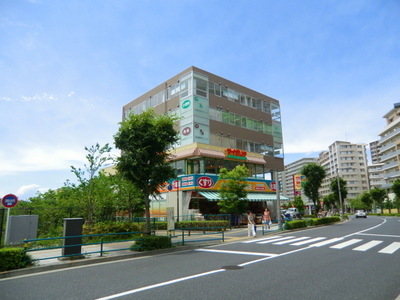 Segami 150m until (drugstore)
セガミ(ドラッグストア)まで150m
Primary school小学校 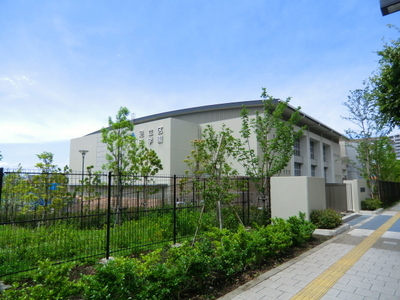 Nitta to school (elementary school) 200m
新田学園(小学校)まで200m
Kindergarten ・ Nursery幼稚園・保育園 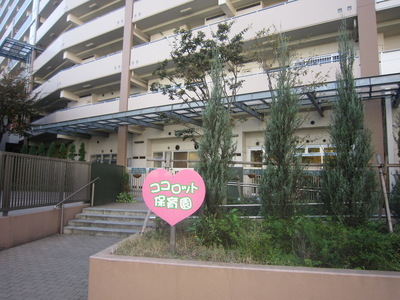 Kokorotto nursery school (kindergarten ・ 140m to the nursery)
ココロット保育園(幼稚園・保育園)まで140m
Hospital病院 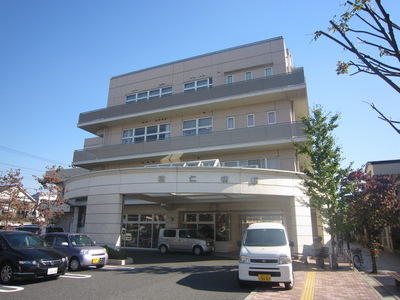 TakashiHitoshi 600m to the hospital (hospital)
敬仁病院(病院)まで600m
Location
|





















