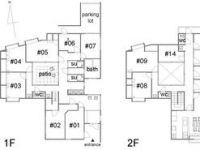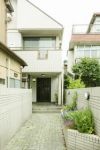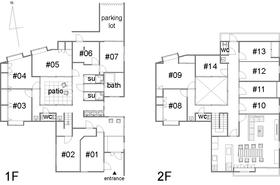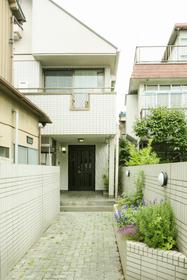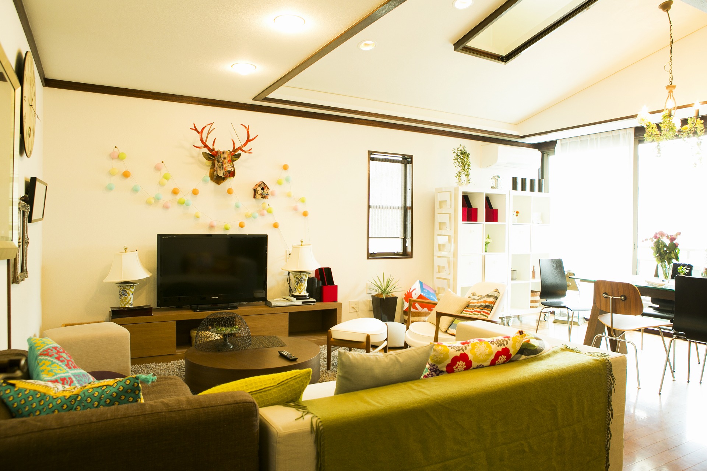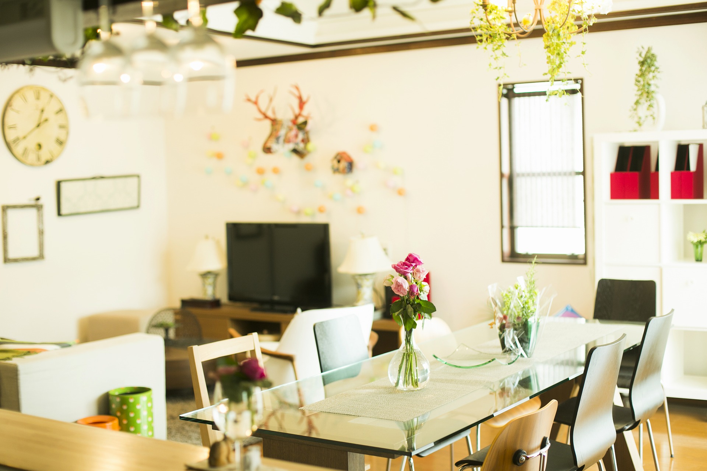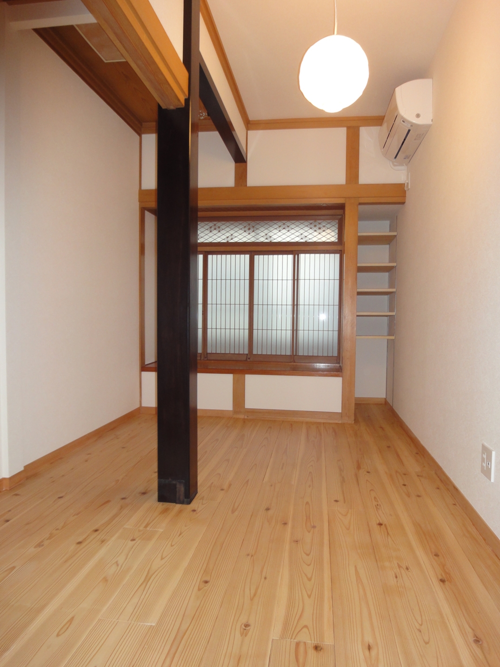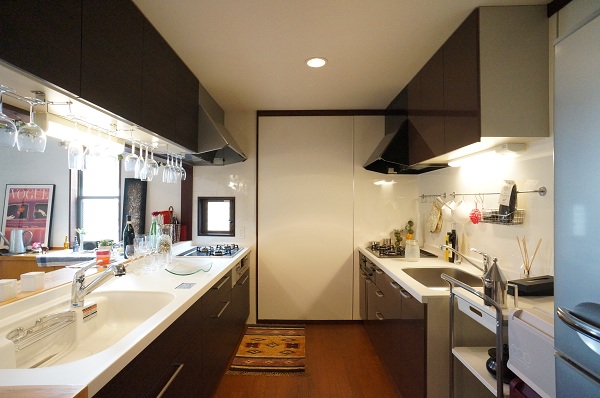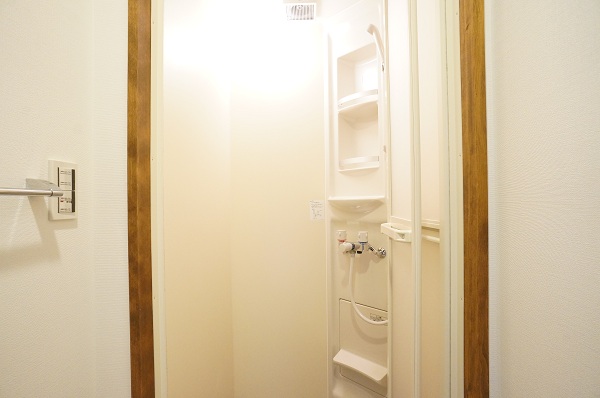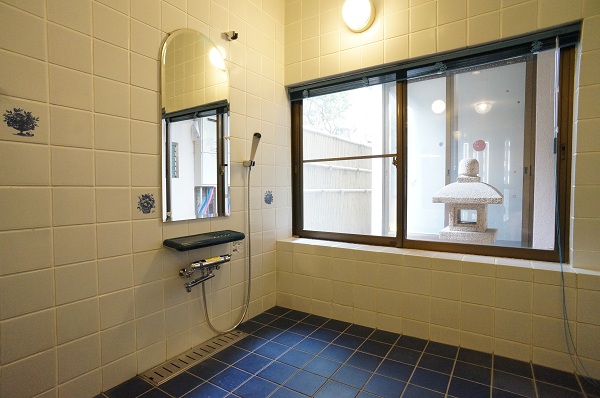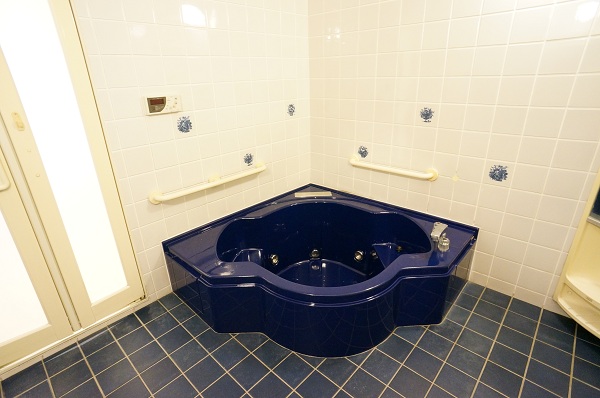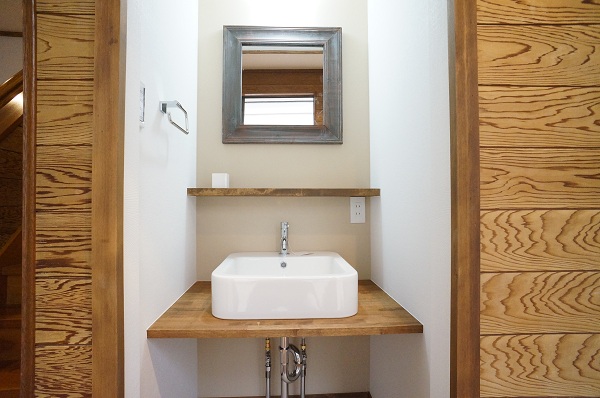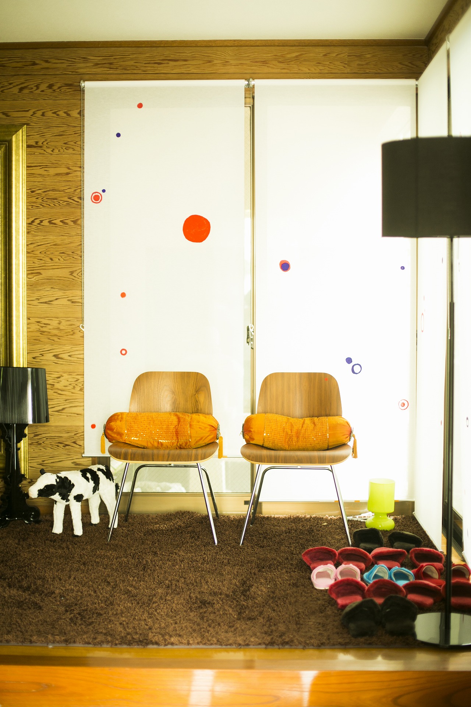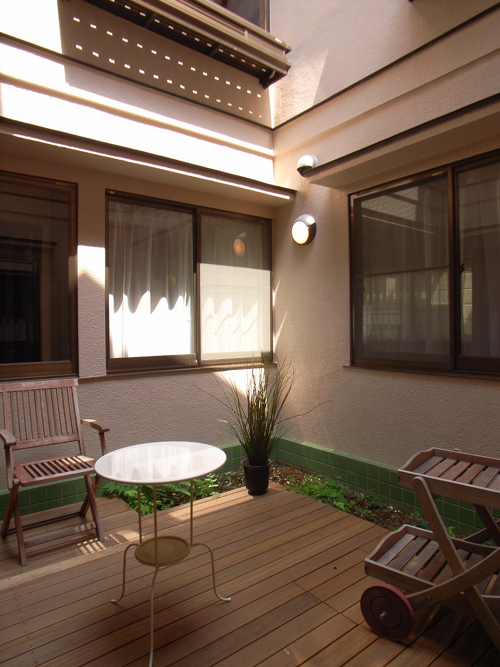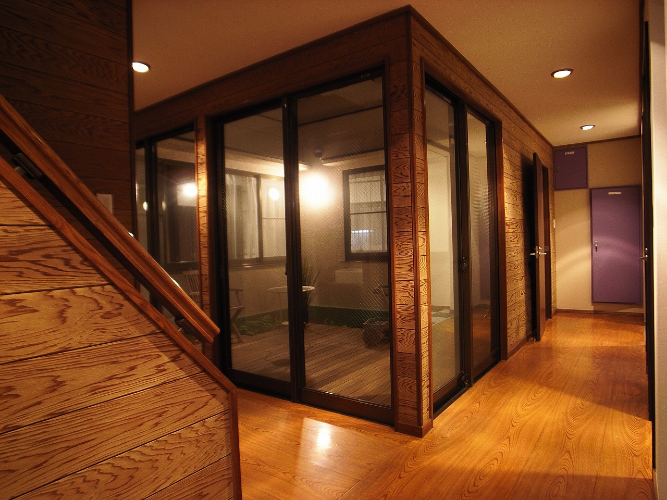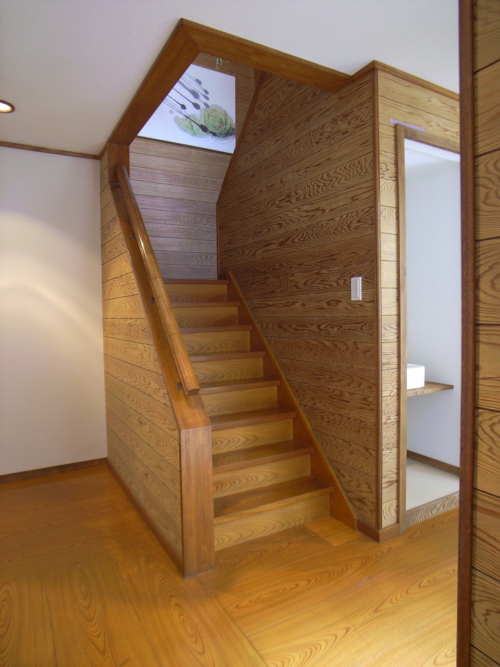|
Railroad-station 沿線・駅 | | Tobu Isesaki Line / Nishiarai 東武伊勢崎線/西新井 |
Address 住所 | | Adachi-ku, Tokyo, Shimane 3 東京都足立区島根3 |
Walk 徒歩 | | 5 minutes 5分 |
Rent 賃料 | | 47,000 yen 4.7万円 |
Management expenses 管理費・共益費 | | 15000 yen 15000円 |
Depreciation and amortization 敷引・償却金 | | 47,000 yen 4.7万円 |
Deposit 保証金 | | 47,000 yen 4.7万円 |
Floor plan 間取り | | One-room ワンルーム |
Occupied area 専有面積 | | 10.35 sq m 10.35m2 |
Direction 向き | | East 東 |
Type 種別 | | Other その他 |
Year Built 築年 | | Built 24 years 築24年 |
|
Share House of House, which almost takes advantage as it is a large mansion.
大きな豪邸をほぼそのまま活かした一軒家のシェアハウス。
|
|
Enclose the square courtyard in the middle of the house, Room of Japanese style with shoji. Such as a room with a respectable closet, I tried to create a variety of room. We come upon a new companion in a shared living room and kitchen
家の真ん中にある四角い中庭を囲んで、障子のある和風の部屋。立派なクローゼットのある部屋など、様々な部屋をつくってみました。共有リビングとキッチンで新しい仲間に出会えます
|
|
Air conditioning, Corner dwelling unit, closet, courtyard, Within a 5-minute walk station, LAN
エアコン、角住戸、押入、中庭、駅徒歩5分以内、LAN
|
Property name 物件名 | | Rental housing in Adachi-ku, Tokyo, Shimane 3 Nishiarai Station [Rental apartment ・ Apartment] information Property Details 東京都足立区島根3 西新井駅の賃貸住宅[賃貸マンション・アパート]情報 物件詳細 |
Transportation facilities 交通機関 | | Tobu Isesaki Line / Nishiarai walk 5 minutes
Tobu Isesaki Line / Ayumi Umejima 14 minutes
Tobu Daishi Line / Daishimae step 17 minutes 東武伊勢崎線/西新井 歩5分
東武伊勢崎線/梅島 歩14分
東武大師線/大師前 歩17分
|
Construction 構造 | | Wooden 木造 |
Story 階建 | | Second floor / 2-story 2階/2階建 |
Built years 築年月 | | December 1990 1990年12月 |
Move-in 入居 | | '14 Years mid-April '14年4月中旬 |
Trade aspect 取引態様 | | Mediation 仲介 |
Conditions 条件 | | Single person limit / Office Unavailable 単身者限定/事務所利用不可 |
Total units 総戸数 | | 14 units 14戸 |
Fixed-term lease 定期借家 | | Fixed-term lease two years 定期借家 2年 |
Other expenses ほか諸費用 | | Room cleaning fee 15,000 yen (excluding tax) ルームクリーニング代 15,000円(税別) |
Remarks 備考 | | Administrative expenses electricity ・ gas ・ Water ・ the internet ・ It includes the town council costs. 管理費は電気・ガス・水道・インターネット・町会費を含みます。 |
Area information 周辺情報 | | Tosca East Building (shopping center) to 510m ion Nishiarai store (supermarket) up to 413m Seven-Eleven Umejima 3-chome (convenience store) up to 322m Uerushia Adachi Shimane store (drug store) to the 469m Nojima Nishiarai store (hardware store) to 990m Medical Corporation Association Shigehito hospital ( トスカ東館(ショッピングセンター)まで510mイオン西新井店(スーパー)まで413mセブンイレブン梅島3丁目店(コンビニ)まで322mウエルシア足立島根店(ドラッグストア)まで469mノジマ西新井店(ホームセンター)まで990m医療法人社団成仁病院(病院)まで365m |
