Rentals » Kanto » Tokyo » Adachi-ku
 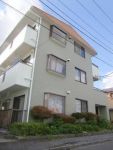
| Railroad-station 沿線・駅 | | Tobu Isesaki Line / Takenotsuka 東武伊勢崎線/竹ノ塚 | Address 住所 | | Adachi-ku, Tokyo Higashirokugatsu cho 東京都足立区東六月町 | Walk 徒歩 | | 20 min 20分 | Rent 賃料 | | 63,000 yen 6.3万円 | Management expenses 管理費・共益費 | | 2000 yen 2000円 | Security deposit 敷金 | | 63,000 yen 6.3万円 | Floor plan 間取り | | 2DK 2DK | Occupied area 専有面積 | | 39 sq m 39m2 | Direction 向き | | South 南 | Type 種別 | | Mansion マンション | Year Built 築年 | | Built 27 years 築27年 | | Mai Heights Pure マイハイツピュア |
| Brokerage commissions 50% OFF Those who sign up directly in the Nichiwa ニチワで直接お申込みの方は仲介手数料50%OFF |
| All the room you visit in the south-facing bright apartment commercial facility rich super convenience store Dorakkusutoa and parks close to many child-rearing environment enhancement station or local wait alignment is also possible 全部屋南向きの明るいマンション商業施設近隣に豊富スーパーコンビニドラックストアや公園も多く子育て環境充実駅または現地待合わせでのご見学も可能です |
| Bus toilet by, balcony, Gas stove correspondence, Indoor laundry location, Shoe box, Facing south, Warm water washing toilet seat, Dressing room, Seperate, Two-burner stove, Bicycle-parking space, closet, Optical fiber, Immediate Available, Key money unnecessary, Two-sided lighting, top floor, With lighting, Deposit 1 month, Two tenants consultation, Nakate 0.525 months, Window in the kitchen, Room share consultation, South 2 rooms, Within a 3-minute bus stop walk, No upper floor, Window in washroom バストイレ別、バルコニー、ガスコンロ対応、室内洗濯置、シューズボックス、南向き、温水洗浄便座、脱衣所、洗面所独立、2口コンロ、駐輪場、押入、光ファイバー、即入居可、礼金不要、2面採光、最上階、照明付、敷金1ヶ月、二人入居相談、仲手0.525ヶ月、キッチンに窓、ルームシェア相談、南面2室、バス停徒歩3分以内、上階無し、洗面所に窓 |
Property name 物件名 | | Rental housing in Adachi-ku, Tokyo Higashirokugatsu cho Takenotsuka Station [Rental apartment ・ Apartment] information Property Details 東京都足立区東六月町 竹ノ塚駅の賃貸住宅[賃貸マンション・アパート]情報 物件詳細 | Transportation facilities 交通機関 | | Tobu Isesaki Line / Takenotsuka walk 20 minutes
Tokyo Metro Hibiya Line / Kita-Senju 20 minutes by bus (bus stop) in June-cho, walk 3 minutes
Tobu Isesaki Line / Ayumi Umejima 27 minutes 東武伊勢崎線/竹ノ塚 歩20分
東京メトロ日比谷線/北千住 バス20分 (バス停)六月町 歩3分
東武伊勢崎線/梅島 歩27分
| Floor plan details 間取り詳細 | | Sum 6 sum 6 DK4.8 和6 和6 DK4.8 | Construction 構造 | | Steel frame 鉄骨 | Story 階建 | | 3rd floor / Three-story 3階/3階建 | Built years 築年月 | | July 1987 1987年7月 | Nonlife insurance 損保 | | The main 要 | Move-in 入居 | | Immediately 即 | Trade aspect 取引態様 | | Mediation 仲介 | Conditions 条件 | | Two people Available / Children Allowed / Room share consultation 二人入居可/子供可/ルームシェア相談 | Property code 取り扱い店舗物件コード | | 5238474 5238474 | Intermediate fee 仲介手数料 | | 0.525 months 0.525ヶ月 | Guarantor agency 保証人代行 | | Guarantee company use 必 first guarantee fee 25,000 yen. After that one year every 10,000 yen. Please contact us for more details. 保証会社利用必 初回保証料2.5万円。以後1年毎1万円。詳細はお問い合わせください。 | Remarks 備考 | | 266m to Seven-Eleven / 400m to Summit / / Sunny / Bright apartment of the total room facing south セブンイレブンまで266m/サミットまで400m//日当たり良好/全部屋南向きの明るいマンション | Area information 周辺情報 | | 260mTSUTAYA up to 300m Seven-Eleven (convenience store) to the green mark City Hokima (shopping center) ・ Until Life (super) 380m Seimusu to 1000m sand rack up (Other) (drugstore) (drugstore) 323m グリーンマークシティ保木間(ショッピングセンター)まで300mセブンイレブン(コンビニ)まで260mTSUTAYA・ライフ(スーパー)(その他)まで1000mサンドラック(ドラッグストア)まで380mセイムス(ドラッグストア)まで323m |
Building appearance建物外観 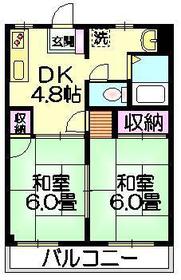
Living and room居室・リビング 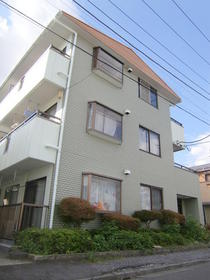
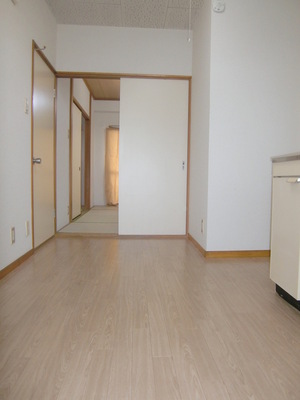 There is a window in the living bright Western-style kitchen
リビング明るい洋室キッチンにもまどあり
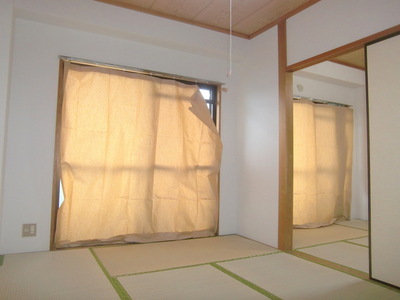 It is bright rooms of the building without a south-facing in front of the Japanese-style eyes
和室目の前に建物なし南向きの明るいお部屋です
Kitchenキッチン 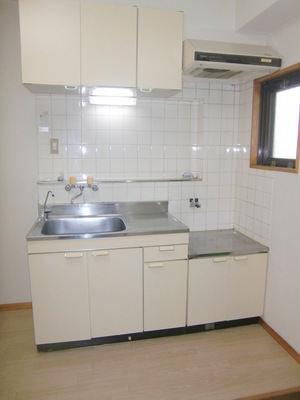 Gas two-burner can be installed type
ガス2口設置可能タイプ
Bathバス 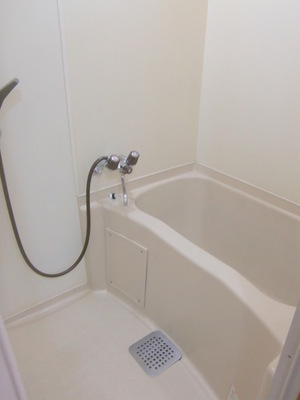 Bathroom
バスルーム
Toiletトイレ 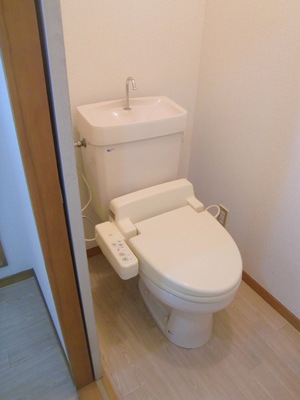 Washlet equipped
ウォシュレット完備
Receipt収納 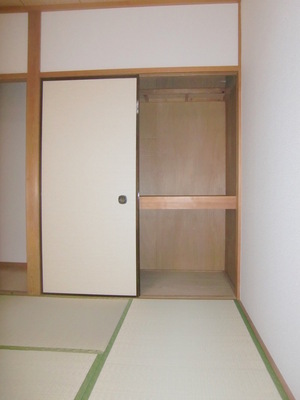 Japanese-style storage
和室収納
Washroom洗面所 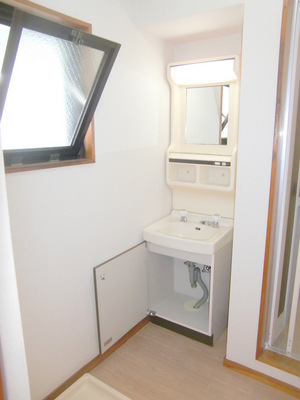 Independent wash basin
独立洗面台
Entrance玄関 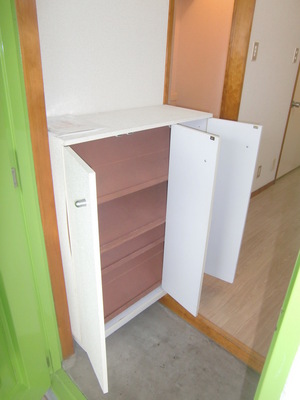 Shoes BOX
シューズBOX
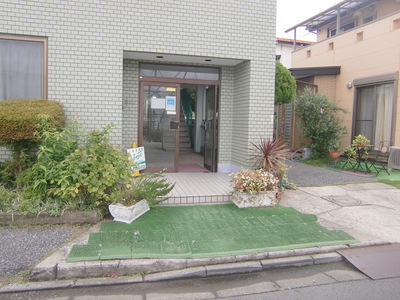 Entrance
エントランス
View眺望 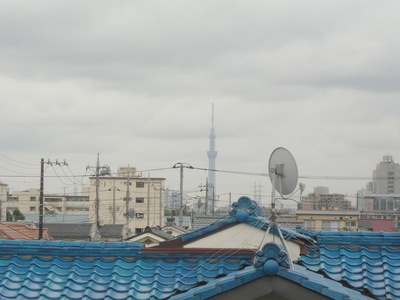 None Building before that's Sky tree you will see the third floor
スカイツリーが見えます3階だと前に建物なし
Shopping centreショッピングセンター 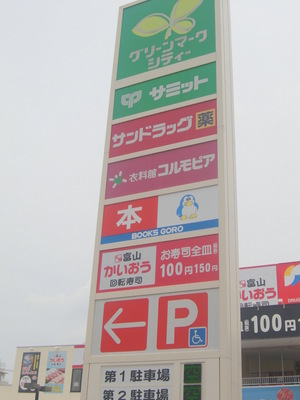 Green Mark City Hokima 300m until the (shopping center)
グリーンマークシティ保木間(ショッピングセンター)まで300m
Convenience storeコンビニ 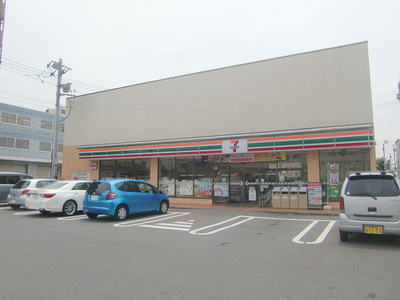 260m to Seven-Eleven (convenience store)
セブンイレブン(コンビニ)まで260m
Dorakkusutoaドラックストア 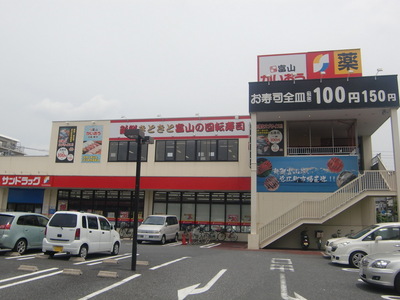 380m to Sand rack (drugstore)
サンドラック(ドラッグストア)まで380m
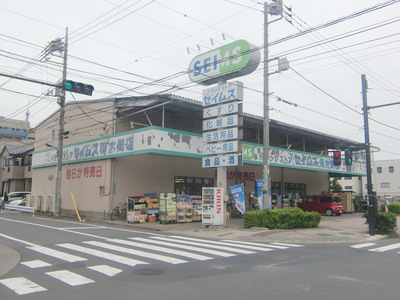 Seimusu 323m until (drugstore)
セイムス(ドラッグストア)まで323m
Otherその他 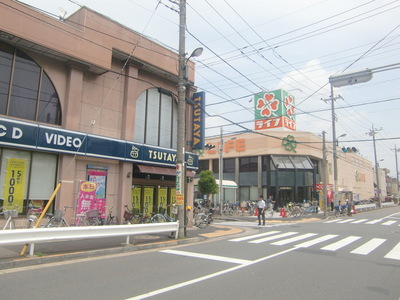 TSUTAYA ・ 1000m up to life (Super) (Other)
TSUTAYA・ライフ(スーパー)(その他)まで1000m
Location
|


















