Rentals » Kanto » Tokyo » Adachi-ku
 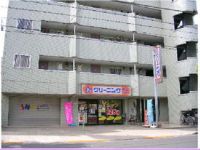
| Railroad-station 沿線・駅 | | Tokyo Metro Chiyoda Line / Kitaayase 東京メトロ千代田線/北綾瀬 | Address 住所 | | Adachi-ku, Tokyo Sano 2 東京都足立区佐野2 | Walk 徒歩 | | 20 min 20分 | Rent 賃料 | | 87,000 yen 8.7万円 | Security deposit 敷金 | | 87,000 yen 8.7万円 | Floor plan 間取り | | 3DK 3DK | Occupied area 専有面積 | | 56.81 sq m 56.81m2 | Direction 向き | | South 南 | Type 種別 | | Mansion マンション | Year Built 築年 | | Built 24 years 築24年 | | South-facing angle room! Also enhanced shopping facilities! 南向き角部屋!買い物施設も充実! |
| Brokerage commissions 50% OFF Property 仲介手数料50%OFF物件 |
| Bus toilet by, balcony, Flooring, Shoe box, Facing south, Elevator, Two-burner stove, CATV, Immediate Available, Key money unnecessary, Sorting, Single person consultation, Deposit 1 month, Two tenants consultation, 2 wayside Available, Nakate 0.54 months, Deposit required, Room share consultation, Student Counseling, 2 Station Available, Within a 3-minute bus stop walkese-style room, propane gas, South balcony, BS, Guarantee company Available, Initial cost 300,000 yen or less バストイレ別、バルコニー、フローリング、シューズボックス、南向き、エレベーター、2口コンロ、CATV、即入居可、礼金不要、振分、単身者相談、敷金1ヶ月、二人入居相談、2沿線利用可、仲手0.54ヶ月、保証金不要、ルームシェア相談、学生相談、2駅利用可、バス停徒歩3分以内、和室、プロパンガス、南面バルコニー、BS、保証会社利用可、初期費用30万円以下 |
Property name 物件名 | | Rental housing in Adachi-ku, Tokyo Sano 2 Kita-Ayase Station [Rental apartment ・ Apartment] information Property Details 東京都足立区佐野2 北綾瀬駅の賃貸住宅[賃貸マンション・アパート]情報 物件詳細 | Transportation facilities 交通機関 | | Tokyo Metro Chiyoda Line / Kitaayase step 20 minutes
Tsukuba Express / Yashio 10 minutes by bus (bus stop) Sano center walk 3 minutes 東京メトロ千代田線/北綾瀬 歩20分
つくばエクスプレス/八潮 バス10分 (バス停)佐野センター 歩3分
| Floor plan details 間取り詳細 | | Sum 6 Hiroshi 6 Hiroshi 5 DK6 和6 洋6 洋5 DK6 | Construction 構造 | | Steel frame 鉄骨 | Story 階建 | | 3rd floor / 6-story 3階/6階建 | Built years 築年月 | | 5 May 1990 1990年5月 | Nonlife insurance 損保 | | 15,000 yen two years 1.5万円2年 | Parking lot 駐車場 | | Neighborhood 100m14000 yen 近隣100m14000円 | Move-in 入居 | | Immediately 即 | Trade aspect 取引態様 | | Mediation 仲介 | Conditions 条件 | | Single person Allowed / Two people Available / Children Allowed / Office Unavailable / Room share consultation 単身者可/二人入居可/子供可/事務所利用不可/ルームシェア相談 | Property code 取り扱い店舗物件コード | | 2124-303 2124-303 | Intermediate fee 仲介手数料 | | 0.5 months 0.5ヶ月 | Guarantor agency 保証人代行 | | Guarantee company Available Casa ・ Or Zenhoren. First use fee is 50% of the rent 保証会社利用可 Casa・又は全保連。初回利用料は賃料の50% | Remarks 備考 | | Tsukuba Express Yashio Station bus 10 minutes Sano center Tomafu 3 minutes / 60m to base knee Super / 10m to Seven-Eleven / Patrol management つくばエクスプレス八潮駅バス10分佐野センター停歩3分/べニースーパーまで60m/セブンイレブンまで10m/巡回管理 | Area information 周辺情報 | | 15m to 240m Mutsuki clinic (hospital) up to 10m Nakagawa north elementary school (elementary school) base knee Super (Super) up to 60m Seven-Eleven (convenience store) べニースーパー(スーパー)まで60mセブンイレブン(コンビニ)まで10m中川北小学校(小学校)まで240m六木診療所(病院)まで15m |
Building appearance建物外観 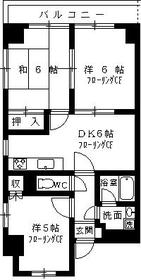
Living and room居室・リビング 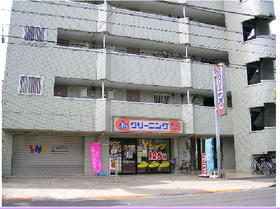
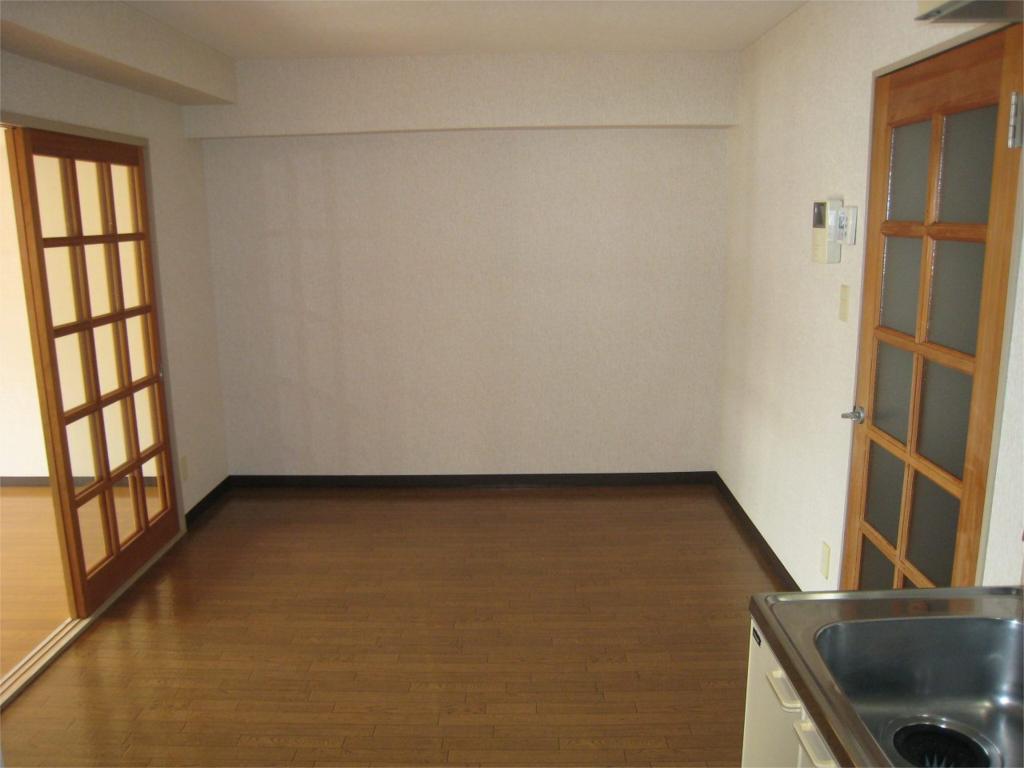 DK part also contains the sun
DK部分も日差しが入ります
Kitchenキッチン 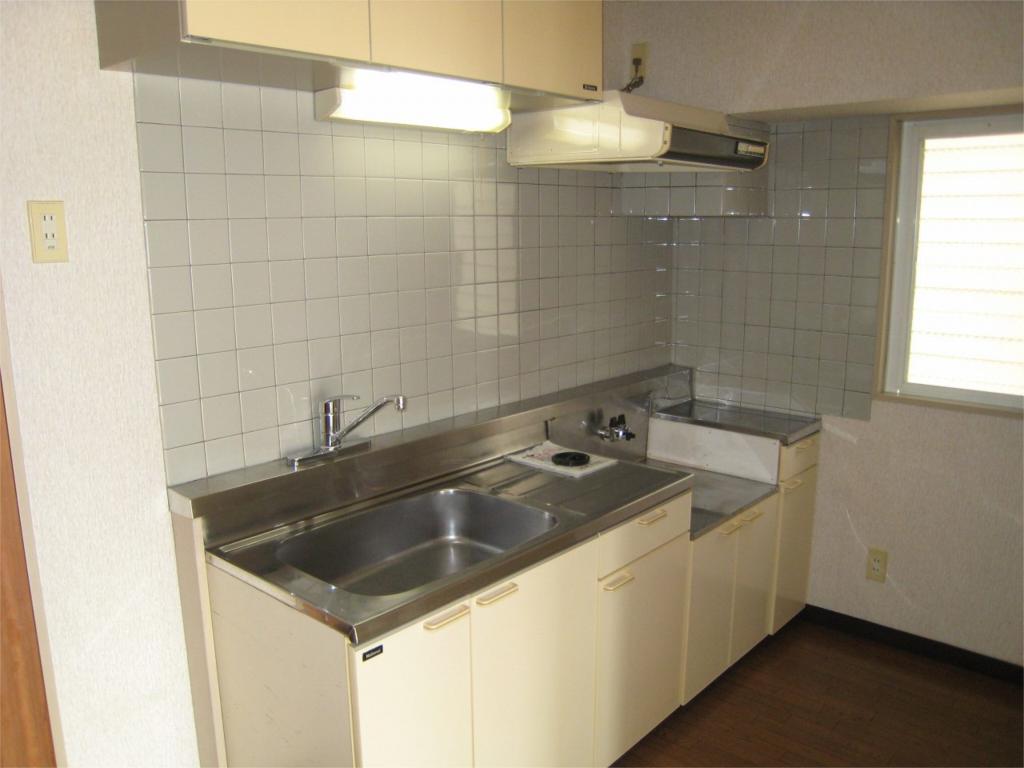 The kitchen is two-burner stove installation Allowed. Lever handle faucet
キッチンは2口コンロ設置可。レバーハンドル水栓
Bathバス 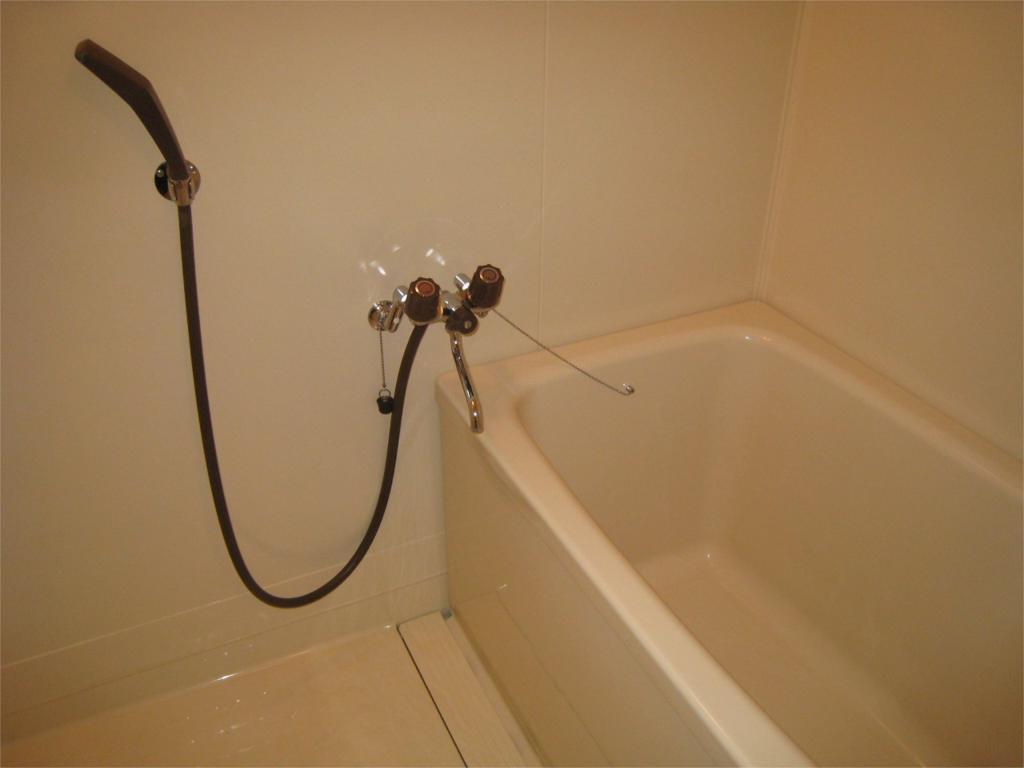
Receipt収納 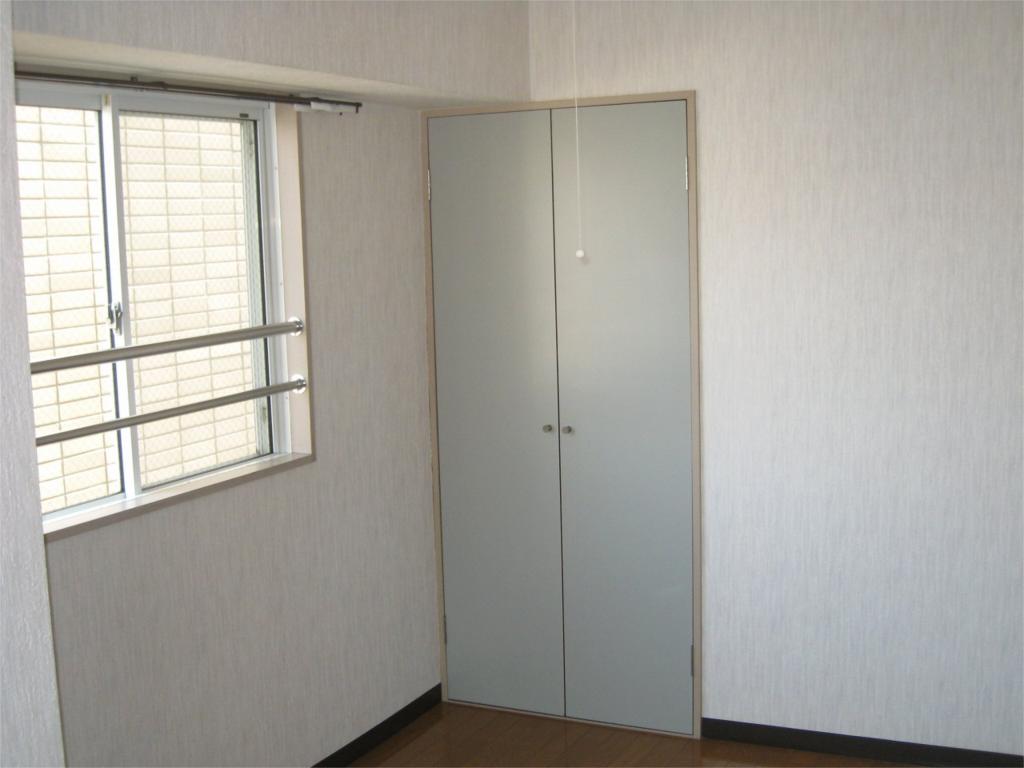 4.5 tatami Western-style
4.5畳洋室
Other room spaceその他部屋・スペース 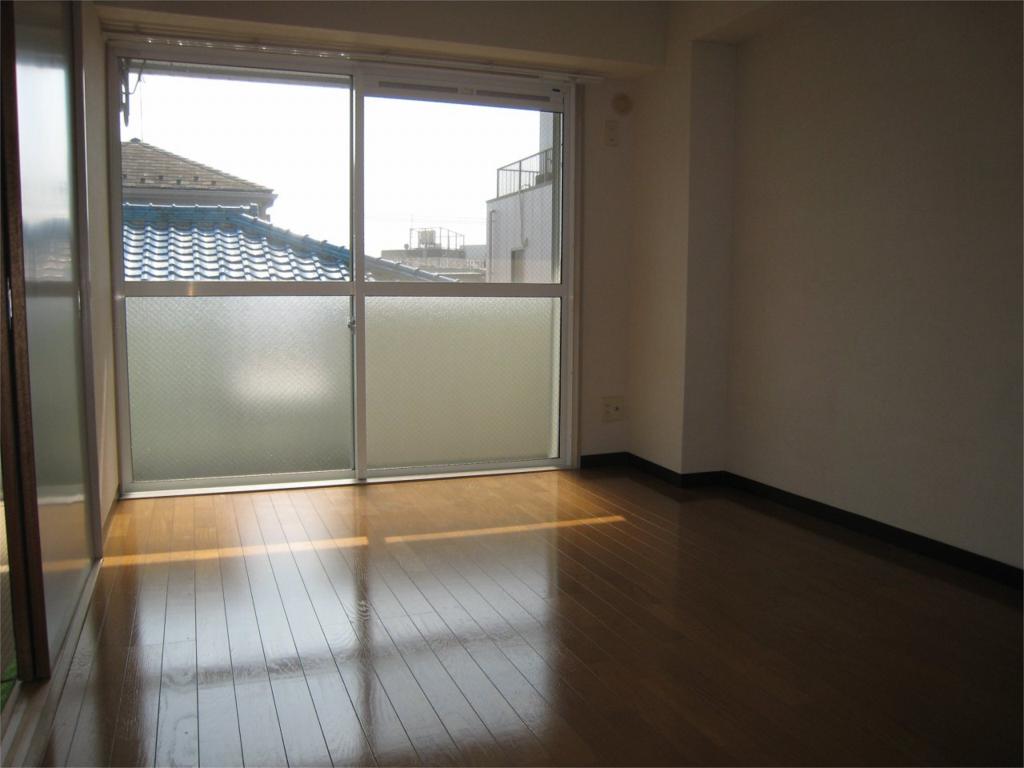 Western-style south-facing lighting
洋室南向き採光
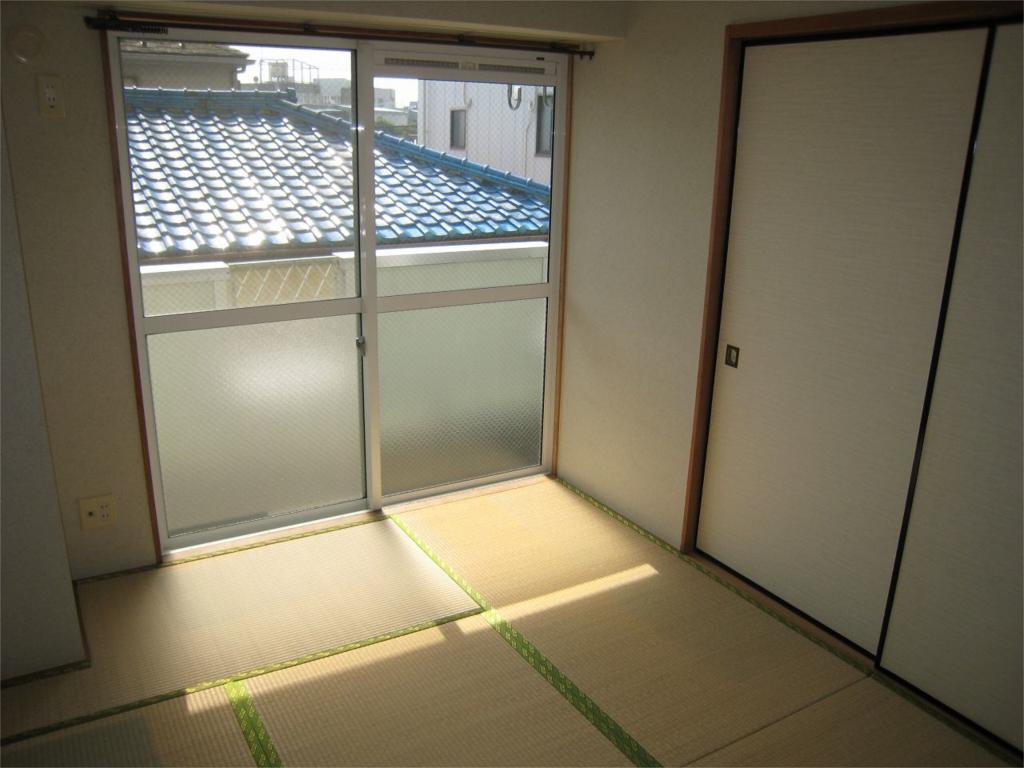 Japanese-style room 6 tatami
和室6畳
Balconyバルコニー 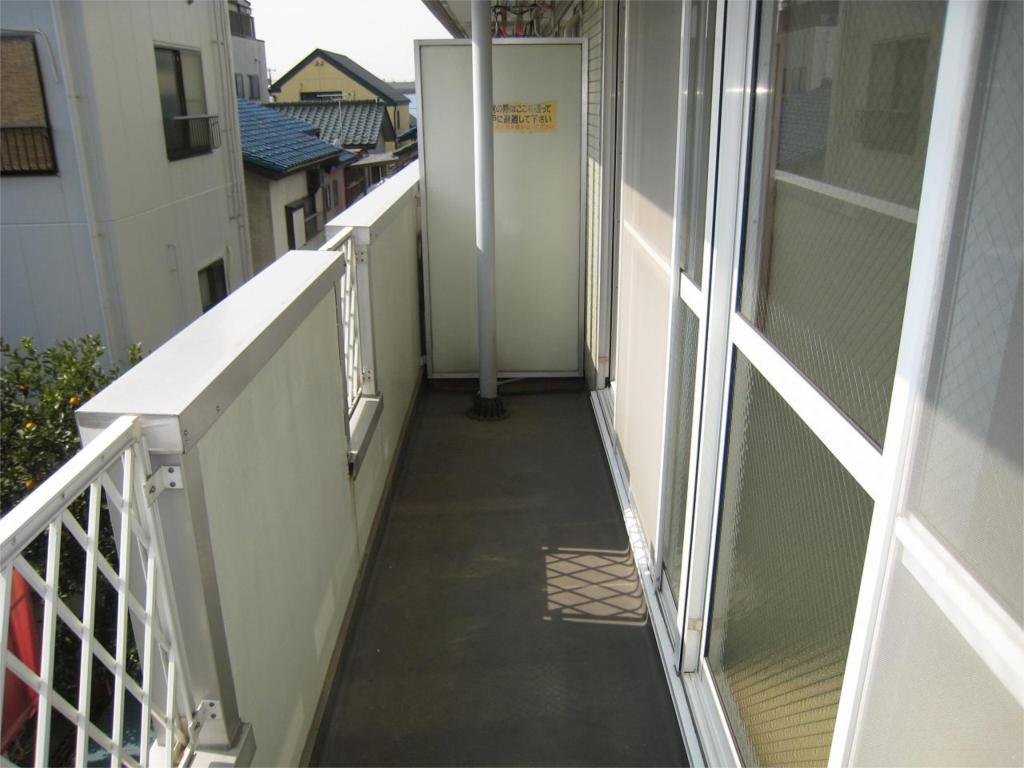 South-facing balcony
南向きバルコニー
Other Equipmentその他設備 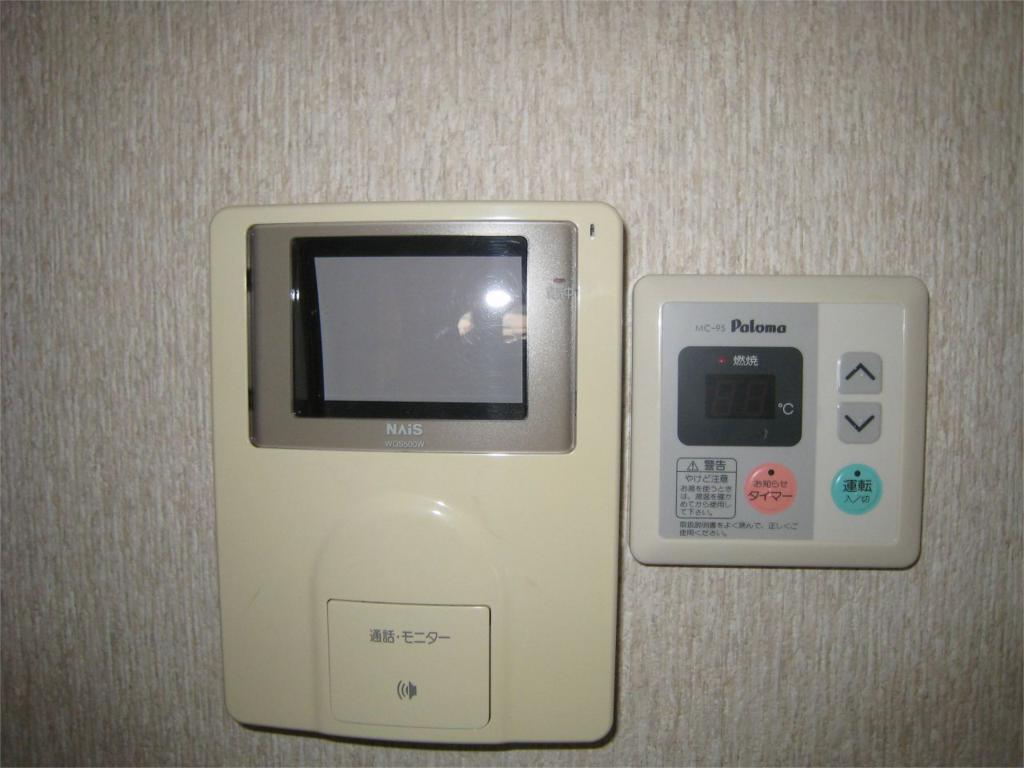 Color monitor intercom
カラーモニタードアホン
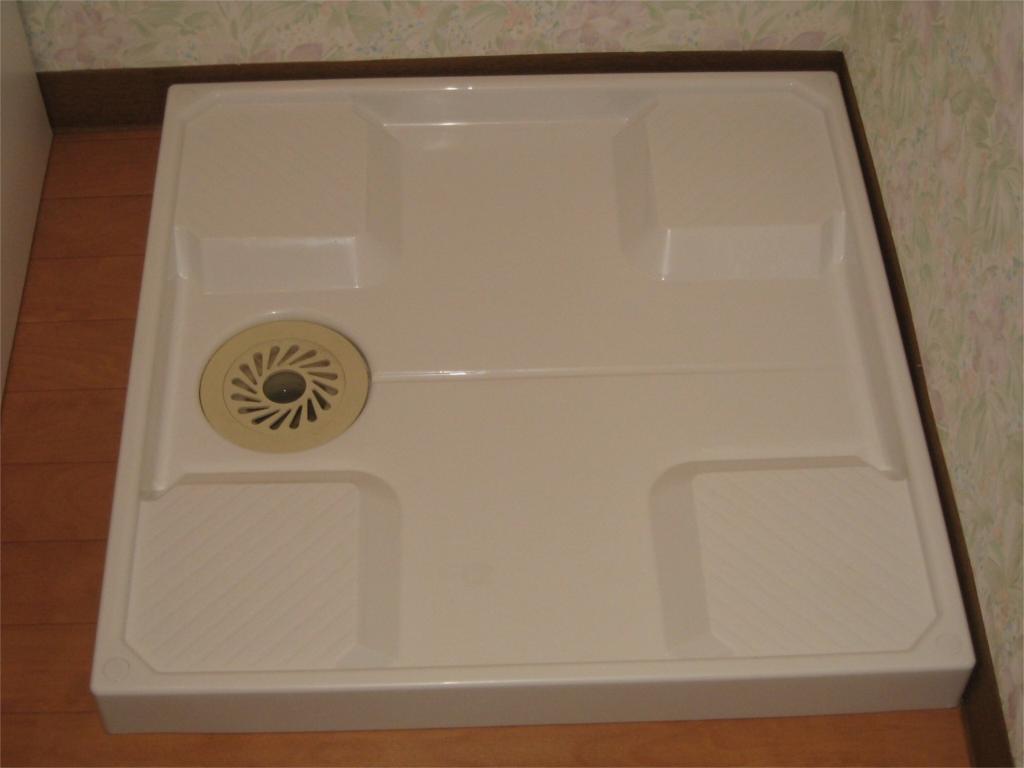 Indoor Laundry Storage
室内洗濯機置き場
Entrance玄関 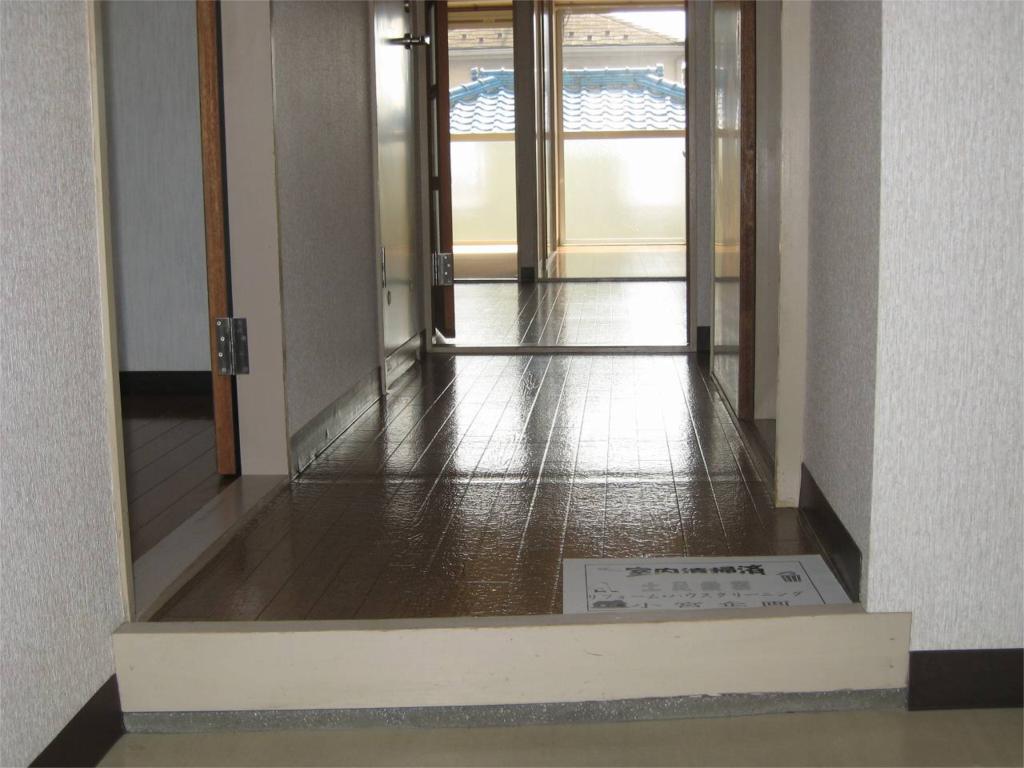
Supermarketスーパー 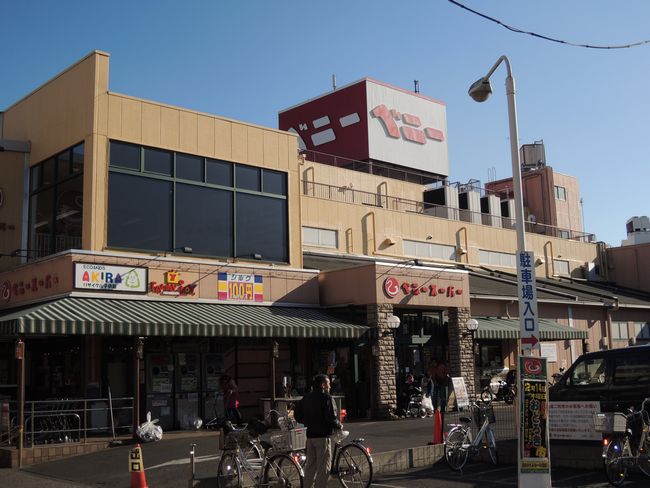 60m base until the knee Super (Super)
べニースーパー(スーパー)まで60m
Convenience storeコンビニ 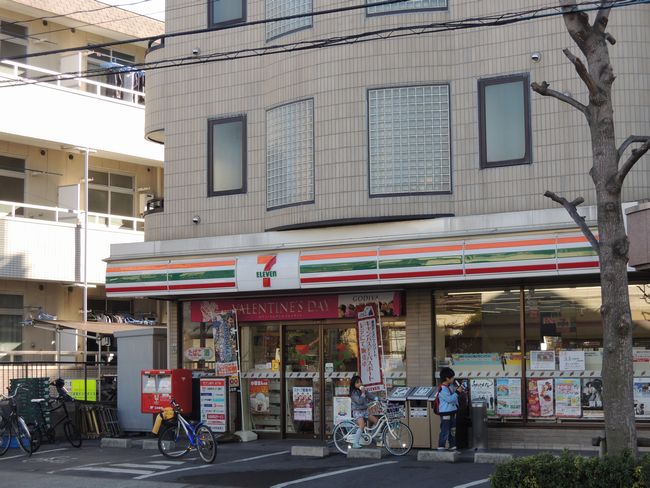 10m until the Seven-Eleven (convenience store)
セブンイレブン(コンビニ)まで10m
Primary school小学校 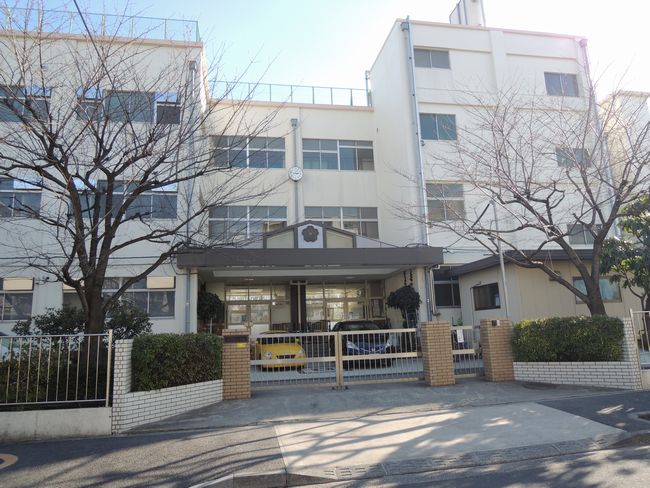 240m until Nakagawa north elementary school (elementary school)
中川北小学校(小学校)まで240m
Hospital病院 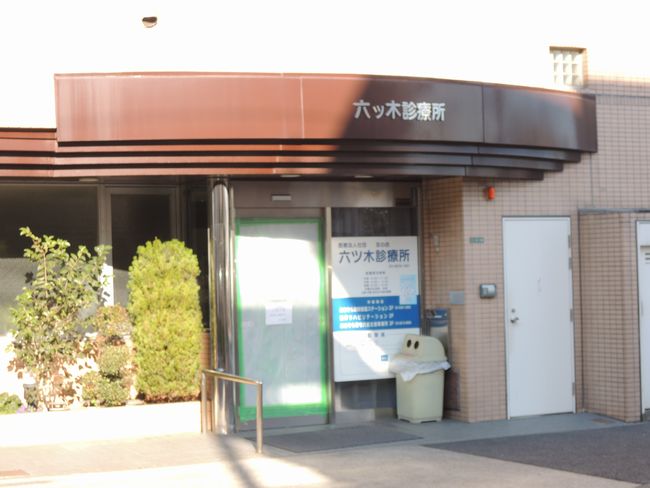 15m to Mutsuki clinic (hospital)
六木診療所(病院)まで15m
Location
|

















