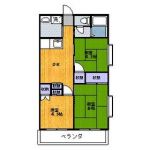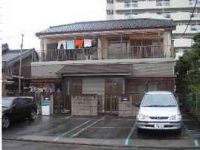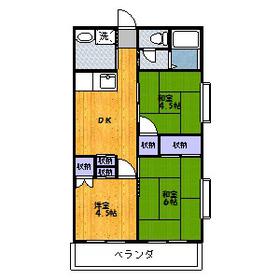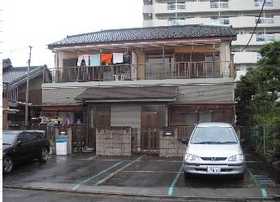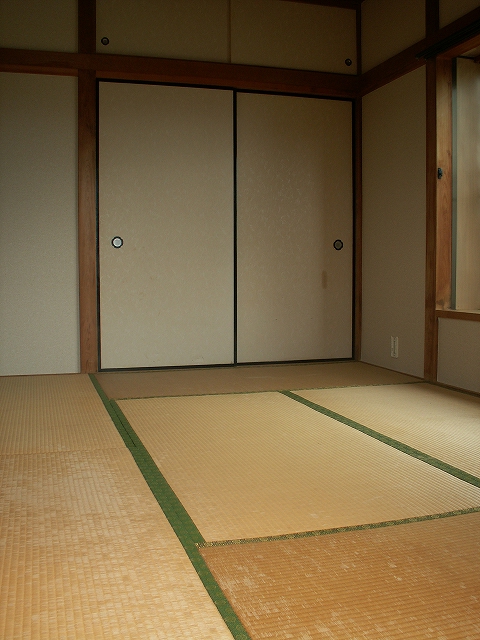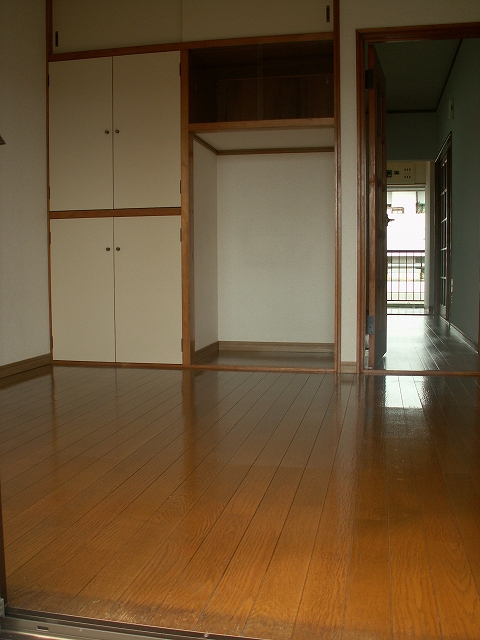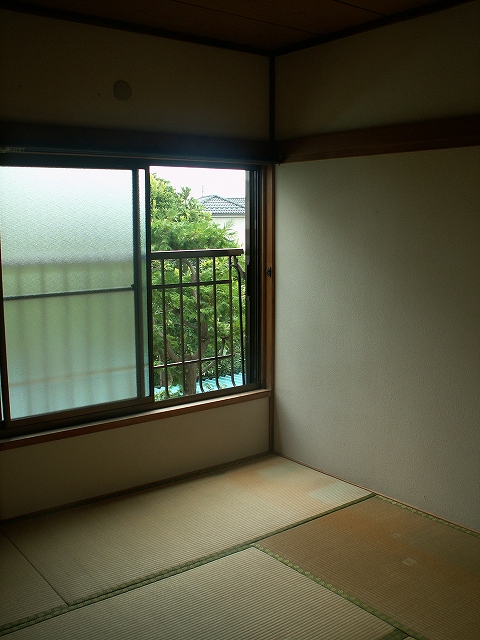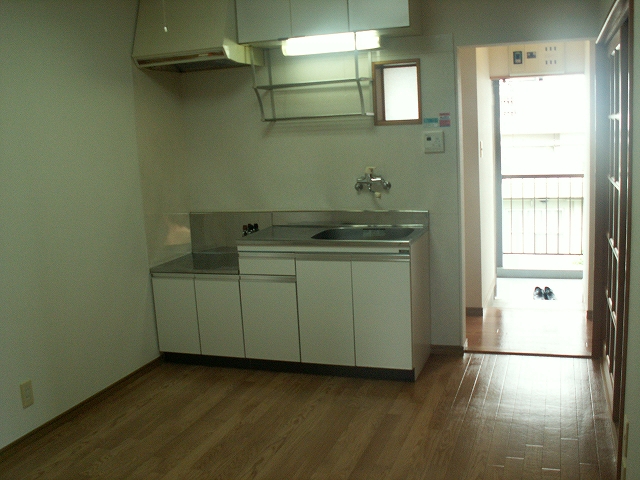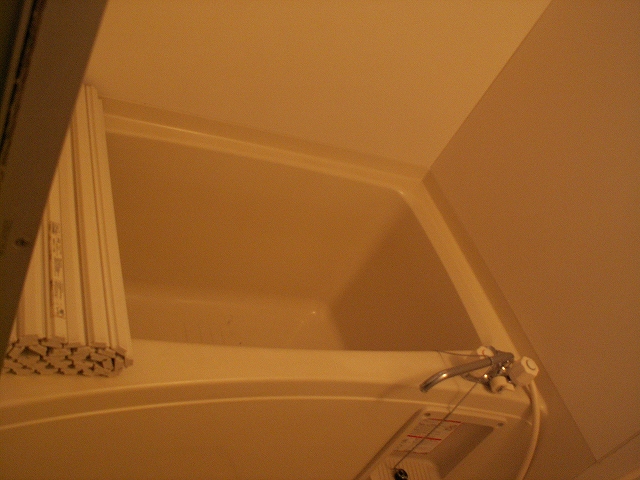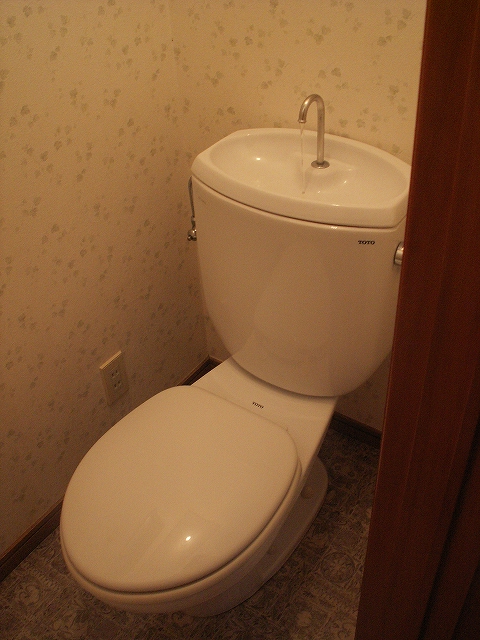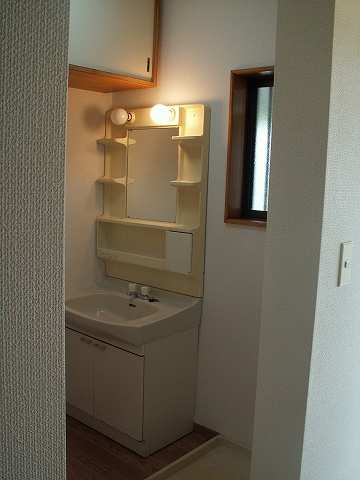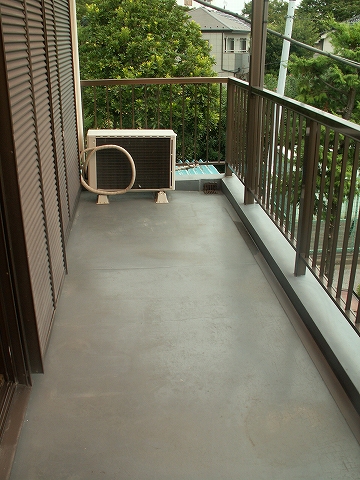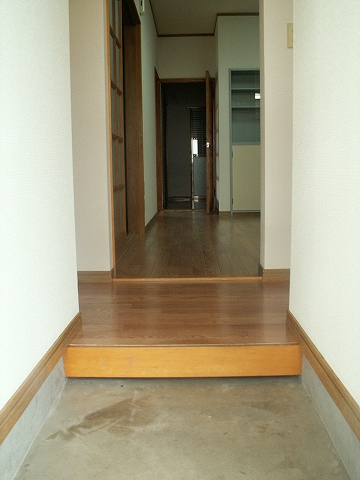|
Railroad-station 沿線・駅 | | Tsukuba Express / Yashio つくばエクスプレス/八潮 |
Address 住所 | | Adachi-ku, Tokyo Mutsuki 3 東京都足立区六木3 |
Walk 徒歩 | | 13 minutes 13分 |
Rent 賃料 | | 70,000 yen 7万円 |
Management expenses 管理費・共益費 | | 2000 yen 2000円 |
Security deposit 敷金 | | 70,000 yen 7万円 |
Floor plan 間取り | | 3DK 3DK |
Occupied area 専有面積 | | 49.5 sq m 49.5m2 |
Direction 向き | | South 南 |
Type 種別 | | Apartment アパート |
Year Built 築年 | | Built 34 years 築34年 |
|
Pets considered Bus toilet by Gas stove correspondence Washing machine in the room
ペット相談可 バストイレ別 ガスコンロ対応 室内洗濯機置場
|
|
Pets considered (small ・ Medium-size dog During the breeding Insole 1 added) Bus toilet by Gas stove correspondence Washing machine in the room Independent wash basin Parking available (on Free confirmation)
ペット相談可(小・中型犬 飼育時 敷1追加) バストイレ別 ガスコンロ対応 室内洗濯機置場 独立洗面台 駐車場あり(要 空き確認)
|
|
Bus toilet by, balcony, Gas stove correspondence, closet, Indoor laundry location, Facing south, Seperate, closet, Immediate Available, Key money unnecessary, Pets Negotiable, bay window, Deposit 1 monthese-style room, Door to the washroom
バストイレ別、バルコニー、ガスコンロ対応、クロゼット、室内洗濯置、南向き、洗面所独立、押入、即入居可、礼金不要、ペット相談、出窓、敷金1ヶ月、和室、洗面所にドア
|
Property name 物件名 | | Rental housing in Adachi-ku, Tokyo Mutsuki 3 Yashio Station [Rental apartment ・ Apartment] information Property Details 東京都足立区六木3 八潮駅の賃貸住宅[賃貸マンション・アパート]情報 物件詳細 |
Transportation facilities 交通機関 | | Tsukuba Express / Ayumi Yashio 13 minutes
Tokyo Metro Chiyoda Line / Kitaayase step 40 minutes
Tsukuba Express / Six-cho, walking 35 minutes つくばエクスプレス/八潮 歩13分
東京メトロ千代田線/北綾瀬 歩40分
つくばエクスプレス/六町 歩35分
|
Floor plan details 間取り詳細 | | Sum 6 sum 4.5 Hiroshi 4.5 和6 和4.5 洋4.5 |
Construction 構造 | | Wooden 木造 |
Story 階建 | | Second floor / 2-story 2階/2階建 |
Built years 築年月 | | April 1980 1980年4月 |
Nonlife insurance 損保 | | 20,000 yen two years 2万円2年 |
Parking lot 駐車場 | | Site 10000 yen 敷地内10000円 |
Move-in 入居 | | Immediately 即 |
Trade aspect 取引態様 | | Mediation 仲介 |
Conditions 条件 | | Two people Available / Pets Negotiable 二人入居可/ペット相談 |
Deposit buildup 敷金積み増し | | In the case of pet breeding deposit 1 month (gross) ペット飼育の場合敷金1ヶ月(総額) |
Remarks 備考 | | 841m until the medical corporation Fukuju Board Saitama regenerative hospital / Until Frespo Yashio 1228m / Pets considered Bus toilet by Gas stove correspondence Washing machine in the room 医療法人福寿会埼玉回生病院まで841m/フレスポ八潮まで1228m/ペット相談可 バストイレ別 ガスコンロ対応 室内洗濯機置場 |
Area information 周辺情報 | | Frespo Yashio (shopping center) to 1228m Food Square Kasumi Yashio Station store (supermarket) to 1235m community ・ Store Shinmei Tanaka and shops 841m up (convenience store) up to 183m Matsumotokiyoshi drugstore Frespo Yashio shop (drugstore) to 1221m Shimachu Co., Ltd. home improvement Yashio store (hardware store) to 2433m medical corporation Fukuju Board Saitama regenerative hospital (hospital) フレスポ八潮(ショッピングセンター)まで1228mフードスクエアカスミ八潮駅前店(スーパー)まで1235mコミュニティ・ストアしんめいたなかや店(コンビニ)まで183mマツモトキヨシドラッグストアフレスポ八潮店(ドラッグストア)まで1221m島忠ホームセンター八潮店(ホームセンター)まで2433m医療法人福寿会埼玉回生病院(病院)まで841m |
