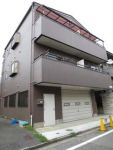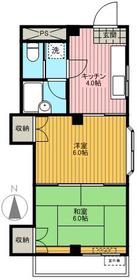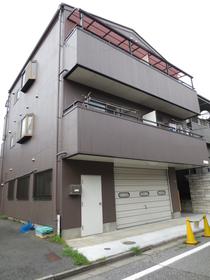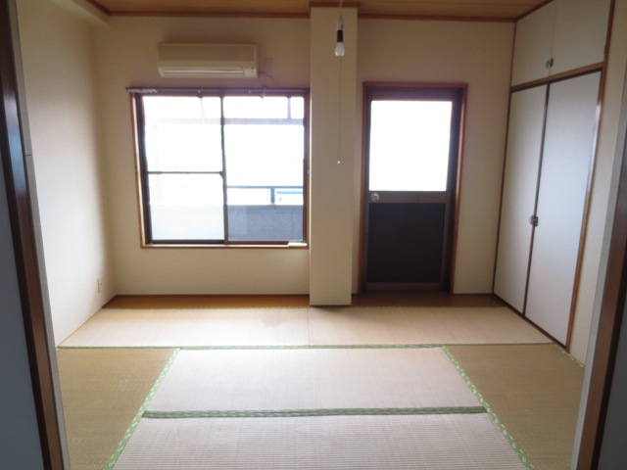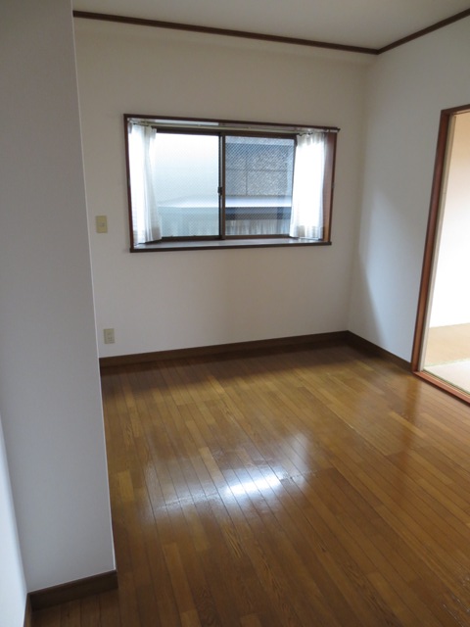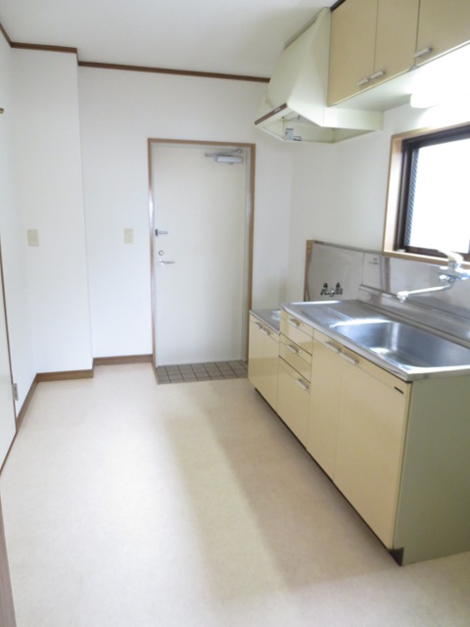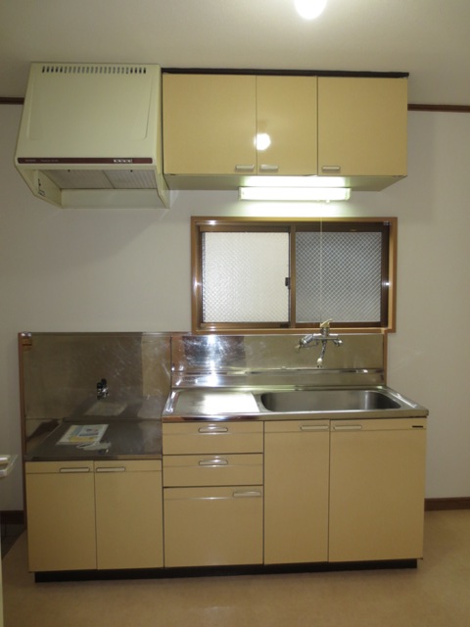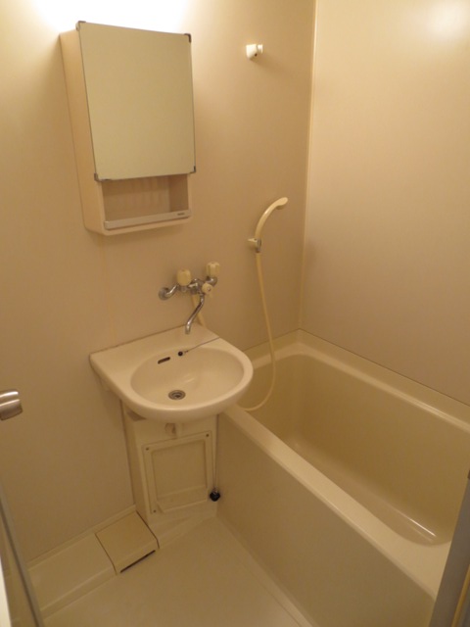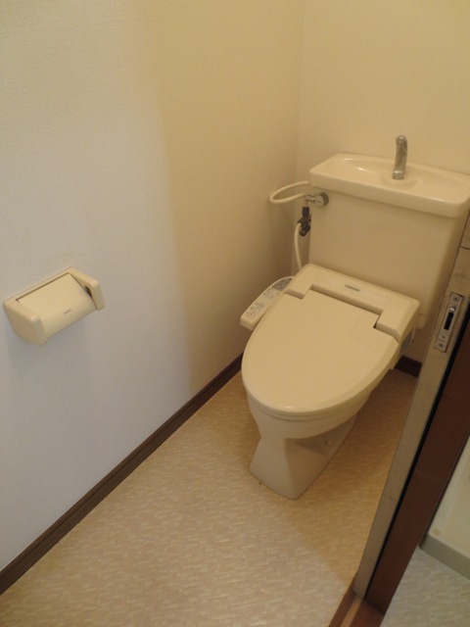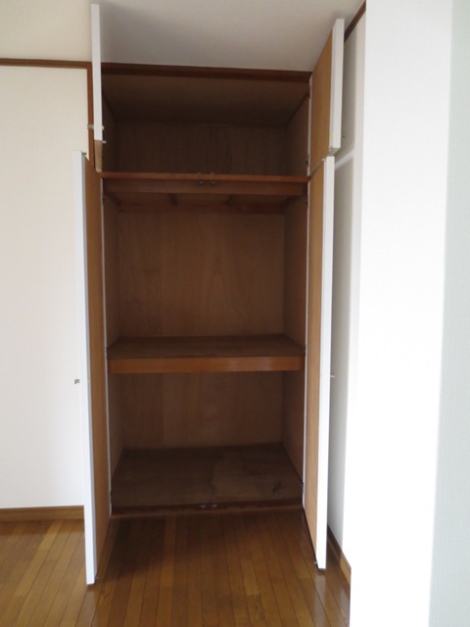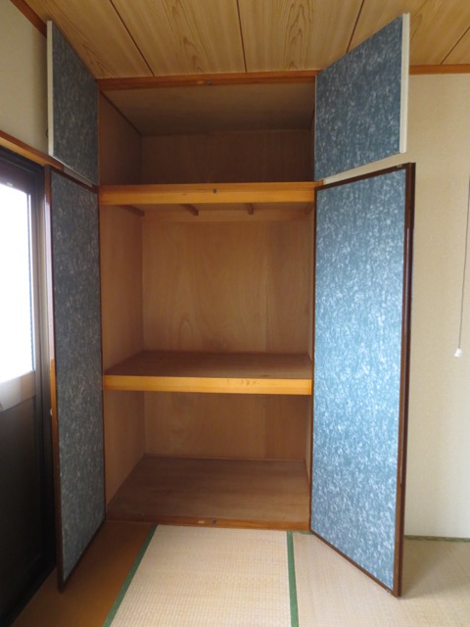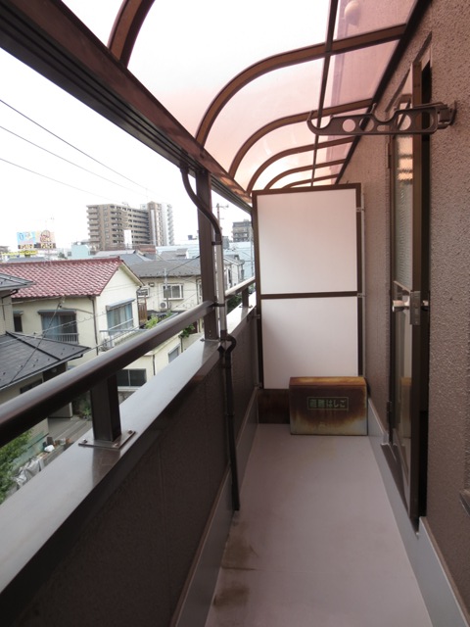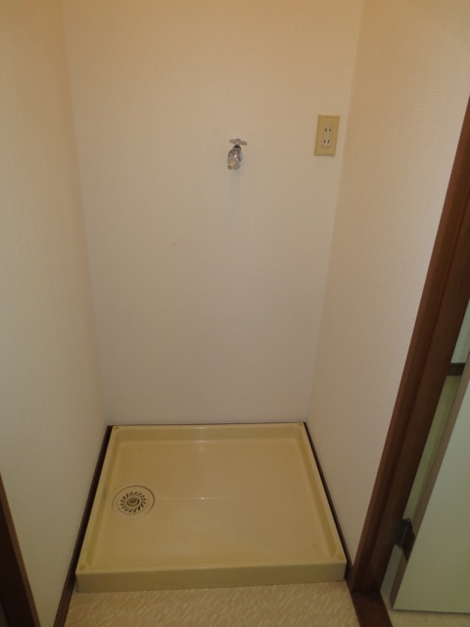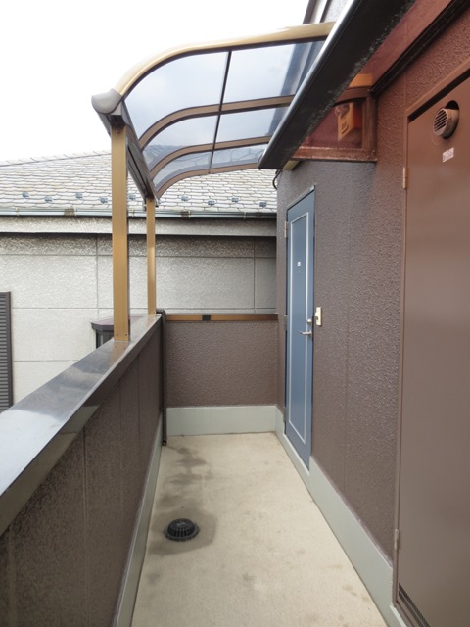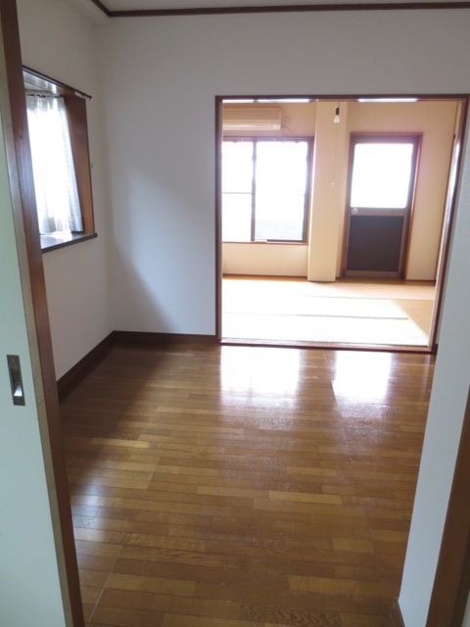|
Railroad-station 沿線・駅 | | Tobu Isesaki Line / Nishiarai 東武伊勢崎線/西新井 |
Address 住所 | | Adachi-ku, Tokyo plain 1 東京都足立区平野1 |
Walk 徒歩 | | 19 minutes 19分 |
Rent 賃料 | | 67,000 yen 6.7万円 |
Management expenses 管理費・共益費 | | 2000 yen 2000円 |
Security deposit 敷金 | | 134,000 yen 13.4万円 |
Floor plan 間取り | | 2K 2K |
Occupied area 専有面積 | | 32 sq m 32m2 |
Direction 向き | | South 南 |
Type 種別 | | Mansion マンション |
Year Built 築年 | | Built 21 years 築21年 |
|
Kotobuki Heights
寿ハイツ
|
|
Steel frame The top floor angle room MinamiMuko Air conditioning ・ Washlet equipped
鉄骨造 最上階角部屋 南向 エアコン・ウォシュレット完備
|
|
3rd floor top floor angle room! ! Air conditioning ・ Washlet equipped Housed plenty of two places Moped bike bicycle Allowed ・ Bike consultation on-site car park Yes by the size (up to light car equivalent size).
3階最上階角部屋!! エアコン・ウォシュレット完備 収納たっぷり2箇所 原付バイク駐輪可・バイクは大きさにより相談 敷地内駐車場有(軽自動車同等の大きさまで)。
|
|
Bus toilet by, balcony, Air conditioning, Gas stove correspondence, Flooring, Indoor laundry location, Yang per good, Facing south, Corner dwelling unit, Dressing room, Two-burner stove, Immediate Available, Key money unnecessary, Two-sided lighting, top floor, bay window, All room storage, 1 floor 2 dwelling unit, 2 Station Available, No upper floor, propane gas, Ventilation good
バストイレ別、バルコニー、エアコン、ガスコンロ対応、フローリング、室内洗濯置、陽当り良好、南向き、角住戸、脱衣所、2口コンロ、即入居可、礼金不要、2面採光、最上階、出窓、全居室収納、1フロア2住戸、2駅利用可、上階無し、プロパンガス、通風良好
|
Property name 物件名 | | Rental housing in Adachi-ku, Tokyo plain 1 Nishiarai Station [Rental apartment ・ Apartment] information Property Details 東京都足立区平野1 西新井駅の賃貸住宅[賃貸マンション・アパート]情報 物件詳細 |
Transportation facilities 交通機関 | | Tobu Isesaki Line / Nishiarai walk 19 minutes
Tobu Isesaki Line / Ayumi Umejima 18 minutes 東武伊勢崎線/西新井 歩19分
東武伊勢崎線/梅島 歩18分
|
Floor plan details 間取り詳細 | | Sum 6 Hiroshi 6 K4.0 和6 洋6 K4.0 |
Construction 構造 | | Steel frame 鉄骨 |
Story 階建 | | 3rd floor / Three-story 3階/3階建 |
Built years 築年月 | | April 1993 1993年4月 |
Nonlife insurance 損保 | | 15,000 yen two years 1.5万円2年 |
Parking lot 駐車場 | | On-site 8000 yen 敷地内8000円 |
Move-in 入居 | | Immediately 即 |
Trade aspect 取引態様 | | Mediation 仲介 |
Conditions 条件 | | Two people Available 二人入居可 |
Total units 総戸数 | | 5 units 5戸 |
Intermediate fee 仲介手数料 | | 1 month 1ヶ月 |
Remarks 備考 | | Yamada Denki Co., Ltd. 600m to Adachi shop / ↓↓ For more information, please contact us directly to the following responsible shop ↓↓ Isesaki Tobu ・ Nippori Toneri liner ・ Tsukuba Express looking wayside of the room and we will work hard to help staff all Please leave to Yamaichi management Center, Inc.! If Ya looking for the room began to, Please feel free to contact us also only those who need material! ●.. o ○ o.. o ○ o. ●.. o ○ o.. o ○ o. ●.. o ○ o.. o ○ o. ●.. Yamaichi management Center, Inc. ヤマダ電機 足立店まで600m/↓↓詳細は下記担当店まで直接ご連絡下さい↓↓ 東武伊勢崎線・日暮里舎人ライナー・つくばエクスプレス沿線の お部屋探しは山一管理センター株式会社へお任せ下さい スタッフ皆で一生懸命お手伝いさせて頂きます! お部屋探しが始めての方や、資料だけ必要な方も お気軽にお問合せ下さいね! ●.。o○o.。o○o.●.。o○o.。o○o.●.。o○o.。o○o.●.。 山一管理センター株式会社 |
Area information 周辺情報 | | 480m Don until plain elementary school (elementary school) 240m up to 440m east Shimane junior high school (junior high school) Asahi hospital (hospital) to 400m Family Mart (convenience store) up to 360m Okay Store (Super) ・ 200m until Quixote (hardware store) 平野小学校(小学校)まで440m東島根中学校(中学校)まで240mあさひ病院(病院)まで400mファミリーマート(コンビニ)まで360mオーケーストア(スーパー)まで480mドン・キホーテ(ホームセンター)まで200m |

