Rentals » Kanto » Tokyo » Adachi-ku
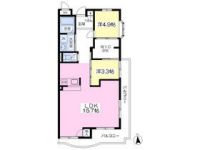 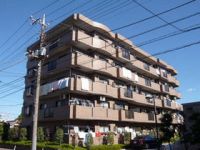
| Railroad-station 沿線・駅 | | Nippori ・ Toneri liner / Nishiarai Daishi west 日暮里・舎人ライナー/西新井大師西 | Address 住所 | | Adachi-ku, Tokyo Shikahama 5 東京都足立区鹿浜5 | Walk 徒歩 | | 20 min 20分 | Rent 賃料 | | 123,000 yen 12.3万円 | Management expenses 管理費・共益費 | | 9500 yen 9500円 | Security deposit 敷金 | | 123,000 yen 12.3万円 | Floor plan 間取り | | 2LDK 2LDK | Occupied area 専有面積 | | 65.37 sq m 65.37m2 | Direction 向き | | South 南 | Type 種別 | | Mansion マンション | Year Built 築年 | | Built 18 years 築18年 | | Full renovation to 2LDK! kitchen ・ bathroom ・ Wash basin ・ toilet ・ Walk-in closet! 2LDKにフルリノベーション!キッチン・浴室・洗面台・トイレ・ウォークインクローゼット! |
| Bus toilet by, balcony, Air conditioning, Gas stove correspondence, closet, Flooring, auto lock, Indoor laundry location, Yang per good, Shoe box, System kitchen, Facing south, Add-fired function bathroom, Corner dwelling unit, Warm water washing toilet seat, Elevator, Seperate, Bathroom vanity, Bicycle-parking space, Optical fiber, Immediate Available, Key money unnecessary, top floor, 3-neck over stove, Face-to-face kitchen, All room Western-style, Walk-in closet, Two-sided balcony, Net private line, Free Rent, Within a 3-minute bus stop walk, On-site trash Storage, Our managed properties, LDK12 tatami mats or more, City gas バストイレ別、バルコニー、エアコン、ガスコンロ対応、クロゼット、フローリング、オートロック、室内洗濯置、陽当り良好、シューズボックス、システムキッチン、南向き、追焚機能浴室、角住戸、温水洗浄便座、エレベーター、洗面所独立、洗面化粧台、駐輪場、光ファイバー、即入居可、礼金不要、最上階、3口以上コンロ、対面式キッチン、全居室洋室、ウォークインクロゼット、2面バルコニー、ネット専用回線、フリーレント、バス停徒歩3分以内、敷地内ごみ置き場、当社管理物件、LDK12畳以上、都市ガス |
Property name 物件名 | | Rental housing in Adachi-ku, Tokyo Shikahama 5 Nishiarai Daishi West Railway Station [Rental apartment ・ Apartment] information Property Details 東京都足立区鹿浜5 西新井大師西駅の賃貸住宅[賃貸マンション・アパート]情報 物件詳細 | Transportation facilities 交通機関 | | Nippori ・ Toneri liner / Nishiarai Daishi west walk 20 minutes
Tobu Isesaki Line / Nishiarai walk 49 minutes
JR Keihin Tohoku Line / Akabane 20 minutes by bus (bus stop) Shikahama stop walk 2 minutes 日暮里・舎人ライナー/西新井大師西 歩20分
東武伊勢崎線/西新井 歩49分
JR京浜東北線/赤羽 バス20分 (バス停)鹿浜停 歩2分
| Floor plan details 間取り詳細 | | Hiroshi 4.9 Hiroshi 3.3 LDK15.7 洋4.9 洋3.3 LDK15.7 | Construction 構造 | | Rebar Con 鉄筋コン | Story 階建 | | 5th floor / 5-story 5階/5階建 | Built years 築年月 | | March 1997 1997年3月 | Nonlife insurance 損保 | | The main 要 | Parking lot 駐車場 | | Site 16200 yen 敷地内16200円 | Move-in 入居 | | Immediately 即 | Trade aspect 取引態様 | | Mediation 仲介 | Conditions 条件 | | Children Allowed / Free rent for one month 子供可/フリーレント1ヶ月 | Property code 取り扱い店舗物件コード | | 69897 69897 | Total units 総戸数 | | 25 units 25戸 | Remarks 備考 | | 1170m to Seiyu Kaga Shikahama shop / Until MINISTOP 265m 西友加賀鹿浜店まで1170m/ミニストップまで265m | Area information 周辺情報 | | 171m Universal drag until Hiroshi 慈会 hospital (hospital) 1170m until the (other) up to 185m Shikahama junior high school (junior high school) up to 284m Kitashikahama to elementary school (elementary school) 161m MINISTOP (convenience store) up to 265m Seiyu Kaga Shikahama store (Super) 博慈会病院(病院)まで171mユニバーサルドラッグ(その他)まで185m鹿浜中学校(中学校)まで284m北鹿浜小学校(小学校)まで161mミニストップ(コンビニ)まで265m西友加賀鹿浜店(スーパー)まで1170m |
Building appearance建物外観 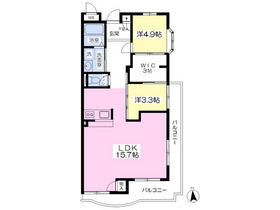
Entranceエントランス 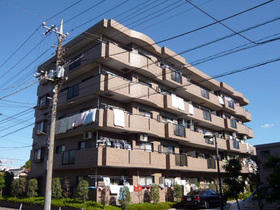
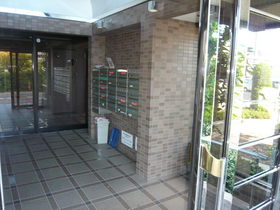 Auto with lock
オートロック付き
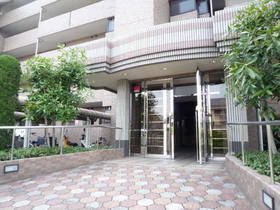 Entrance
エントランス
Supermarketスーパー 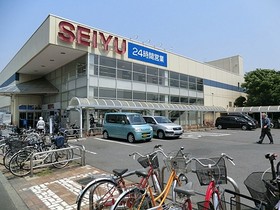 Seiyu Kaga Shikahama store up to (super) 1170m
西友加賀鹿浜店(スーパー)まで1170m
Convenience storeコンビニ 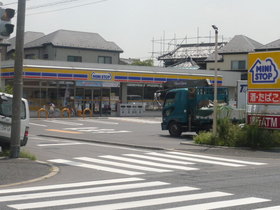 MINISTOP up (convenience store) 265m
ミニストップ(コンビニ)まで265m
Junior high school中学校 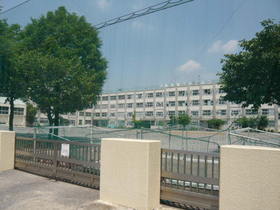 Shikahama 284m until junior high school (junior high school)
鹿浜中学校(中学校)まで284m
Primary school小学校 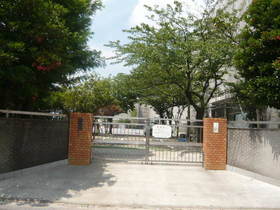 Kitashikahama up to elementary school (elementary school) 161m
北鹿浜小学校(小学校)まで161m
Hospital病院 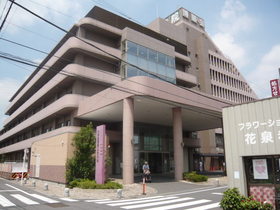 171m until Hiroshi 慈会 hospital (hospital)
博慈会病院(病院)まで171m
Otherその他 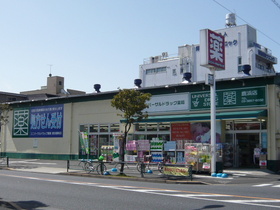 185m from Universal drag (Other)
ユニバーサルドラッグ(その他)まで185m
Location
|











