Rentals » Kanto » Tokyo » Adachi-ku
 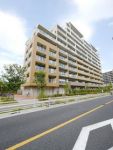
| Railroad-station 沿線・駅 | | Tokyo Metro Nanboku Line / Ojikamiya 東京メトロ南北線/王子神谷 | Address 住所 | | Adachi-ku, Tokyo Nitta 3 東京都足立区新田3 | Walk 徒歩 | | 20 min 20分 | Rent 賃料 | | 136,000 yen 13.6万円 | Management expenses 管理費・共益費 | | 12000 yen 12000円 | Security deposit 敷金 | | 136,000 yen 13.6万円 | Floor plan 間取り | | 2LDK 2LDK | Occupied area 専有面積 | | 64.83 sq m 64.83m2 | Direction 向き | | Southwest 南西 | Type 種別 | | Mansion マンション | Year Built 築年 | | Built four years 築4年 | | Daiwa House construction Royal Parks Series 大和ハウス施工ロイヤルパークスシリーズ |
| Front concierge service ・ disposer ・ Pet breeding possible consultation [Small dog ・ cat] Up to two dogs together フロントコンシェルジュサービス・ディスポーザー・ペット飼育相談可能【小型犬・ネコ】合わせて2匹まで |
| Bus toilet by, Gas stove correspondence, closet, Flooring, Washbasin with shower, TV interphone, Bathroom Dryer, auto lock, Indoor laundry location, Shoe box, System kitchen, Add-fired function bathroom, Warm water washing toilet seat, Dressing room, Elevator, Seperate, Bicycle-parking space, Delivery Box, Optical fiber, Outer wall tiling, Immediate Available, A quiet residential area, 3-neck over stove, surveillance camera, Pets Negotiable, All room storage, With grill, All room Western-style, Walk-in closet, Two tenants consultation, Bike shelter, Card key, All living room flooring, Private garden, Flat to the station, terrace, Water filter, Air Conditioning All rooms, trunk room, disposer, 24-hour ventilation system, Musical Instruments consultation, Front Service, Riverside, Pet private facilities, Elevator 2 groups, 3 station more accessible, 3 along the line more accessible, Bus 2 routes, Within a 3-minute bus stop walk, 24 hours garbage disposal Allowed, Cleaning box, With AED, Kazejo room, On-site trash Storage, Built within five years, Southwestward, Day shift management, LDK12 tatami mats or more, Downlight バストイレ別、ガスコンロ対応、クロゼット、フローリング、シャワー付洗面台、TVインターホン、浴室乾燥機、オートロック、室内洗濯置、シューズボックス、システムキッチン、追焚機能浴室、温水洗浄便座、脱衣所、エレベーター、洗面所独立、駐輪場、宅配ボックス、光ファイバー、外壁タイル張り、即入居可、閑静な住宅地、3口以上コンロ、防犯カメラ、ペット相談、全居室収納、グリル付、全居室洋室、ウォークインクロゼット、二人入居相談、バイク置場、カードキー、全居室フローリング、専用庭、駅まで平坦、テラス、浄水器、エアコン全室、トランクルーム、ディスポーザー、24時間換気システム、楽器相談、フロントサービス、リバーサイド、ペット専用設備、エレベーター2基、3駅以上利用可、3沿線以上利用可、バス2路線、バス停徒歩3分以内、24時間ゴミ出し可、クリーニングボックス、AED付、風除室、敷地内ごみ置き場、築5年以内、南西向き、日勤管理、LDK12畳以上、ダウンライト |
Property name 物件名 | | Rental housing in Adachi-ku, Tokyo Nitta 3 Ojikamiya Station [Rental apartment ・ Apartment] information Property Details 東京都足立区新田3 王子神谷駅の賃貸住宅[賃貸マンション・アパート]情報 物件詳細 | Transportation facilities 交通機関 | | Tokyo Metro Nanboku Line / Ayumi Ojikamiya 20 minutes
JR Keihin Tohoku Line / Akabane 15 minutes by bus (bus stop) Heart Island south walk 2 minutes
JR Keihin Tohoku Line / 9 minutes prince bus (bus stop) Heart Island south walk 2 minutes 東京メトロ南北線/王子神谷 歩20分
JR京浜東北線/赤羽 バス15分 (バス停)ハートアイランド南 歩2分
JR京浜東北線/王子 バス9分 (バス停)ハートアイランド南 歩2分
| Floor plan details 間取り詳細 | | Hiroshi 7.4 Hiroshi 6 LDK14.3 洋7.4 洋6 LDK14.3 | Construction 構造 | | Rebar Con 鉄筋コン | Story 階建 | | 1st floor / 14-storey 1階/14階建 | Built years 築年月 | | December 2010 2010年12月 | Nonlife insurance 損保 | | 15,000 yen two years 1.5万円2年 | Parking lot 駐車場 | | Site 10500 yen 敷地内10500円 | Move-in 入居 | | Immediately 即 | Trade aspect 取引態様 | | Mediation 仲介 | Conditions 条件 | | Two people Available / Children Allowed / Pets Negotiable / Musical Instruments consultation 二人入居可/子供可/ペット相談/楽器相談 | Property code 取り扱い店舗物件コード | | 5752503 5752503 | Total units 総戸数 | | 200 houses 200戸 | Deposit buildup 敷金積み増し | | In the case of pet breeding deposit two months (total) ペット飼育の場合敷金2ヶ月(総額) | Fixed-term lease 定期借家 | | 5-year fixed-term lease 定期借家 5年 | Guarantor agency 保証人代行 | | Guarantee company Available 60% year 10,000 yen such as rent 保証会社利用可 賃料等の60%年10,000円 | Remarks 備考 | | Commuting management / Convenience store 241m ・ Super 487m ・ Bank 499m 通勤管理/コンビニ241m・スーパー487m・銀行499m | Area information 周辺情報 | | Bicycle 1m up to up to up to up to 1mBBQ space until (Other) (Other) to 1m lobby (Other) 1m (Other) 1m (Other) 1m (Other) 駐輪場(その他)まで1mBBQスペース(その他)まで1mロビー(その他)まで1m(その他)まで1m(その他)まで1m(その他)まで1m |
Building appearance建物外観 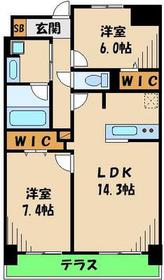
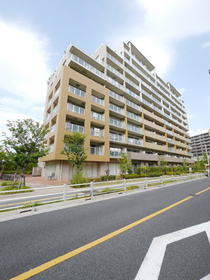
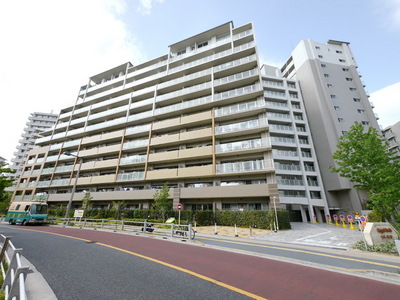
Living and room居室・リビング 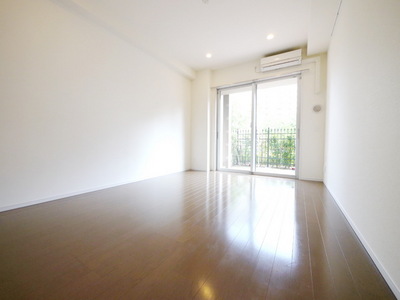 Living
リビング
Kitchenキッチン 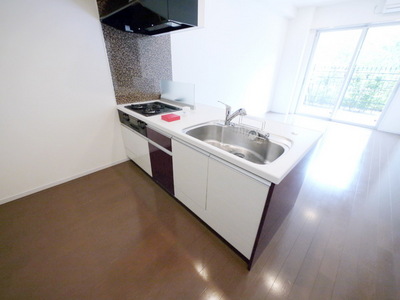 Kitchen
キッチン
Bathバス 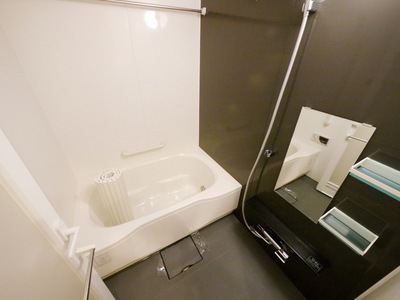 Bath
バス
Toiletトイレ 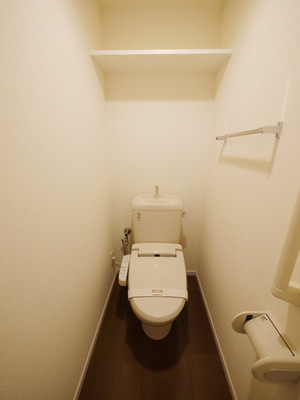 Toilet
トイレ
Receipt収納 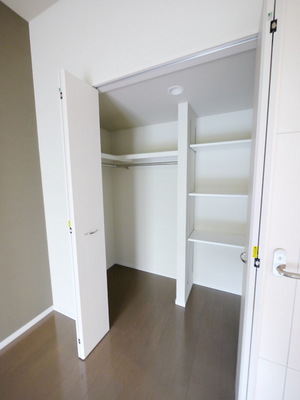 Receipt
収納
Other room spaceその他部屋・スペース 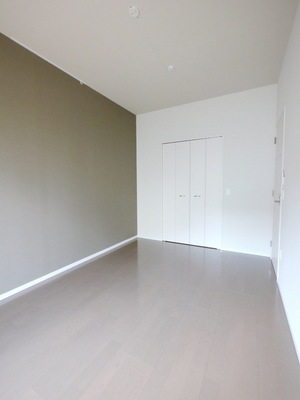 Western style room
洋室
Washroom洗面所 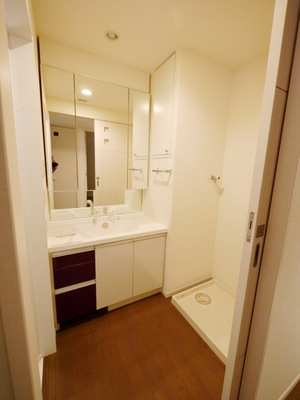 Independent wash basin
独立洗面台
Securityセキュリティ 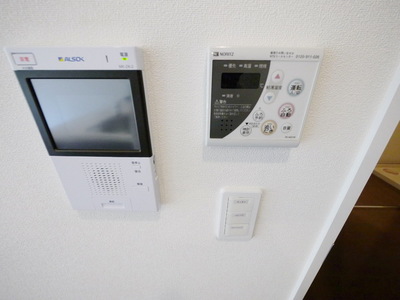 TV Intercom
TVドアホン
Entrance玄関 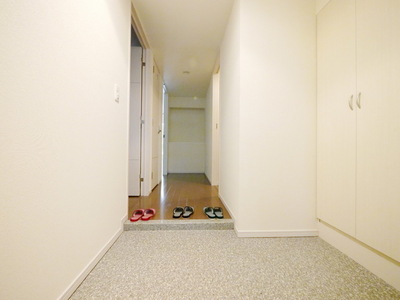 Entrance
玄関
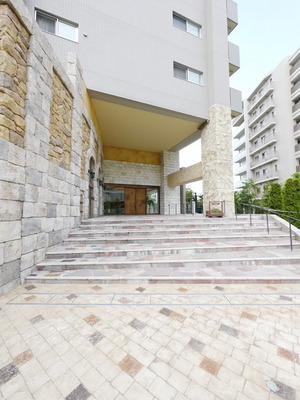
Other common areasその他共有部分 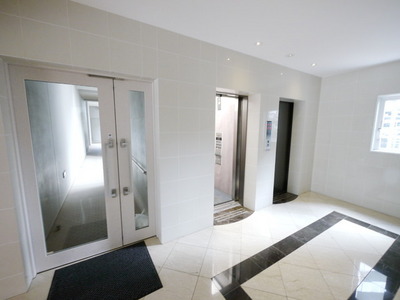
Otherその他 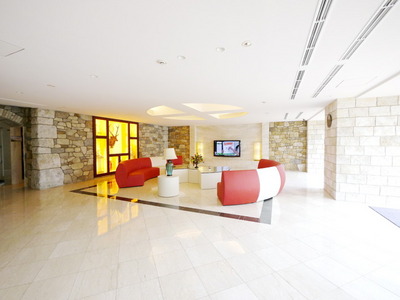 1m to bicycle parking lot (Other)
駐輪場(その他)まで1m
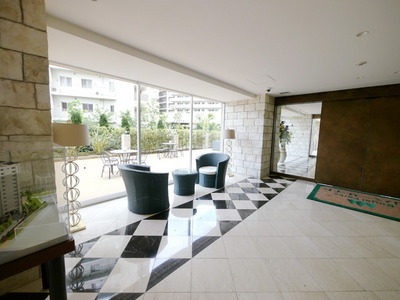 1m to BBQ space (Other)
BBQスペース(その他)まで1m
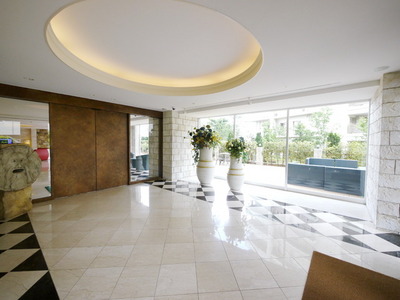 1m to lobby (Other)
ロビー(その他)まで1m
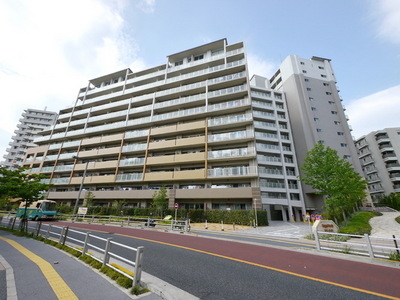 (Other) to 1m
(その他)まで1m
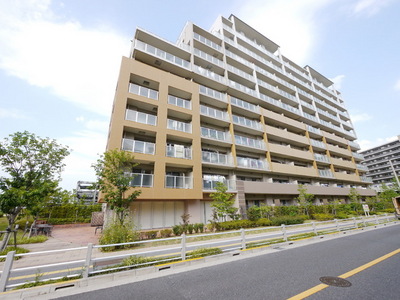 (Other) to 1m
(その他)まで1m
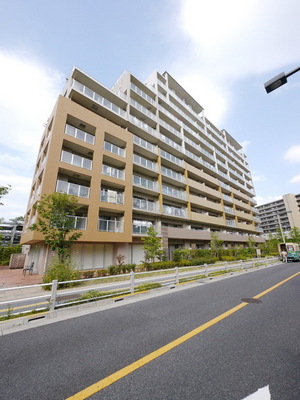 (Other) to 1m
(その他)まで1m
Location
|





















