Rentals » Kanto » Tokyo » Adachi-ku
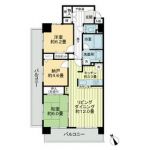 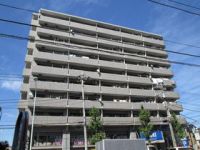
| Railroad-station 沿線・駅 | | Tokyo Metro Chiyoda Line / Kitaayase 東京メトロ千代田線/北綾瀬 | Address 住所 | | Adachi-ku, Tokyo Oyata 4 東京都足立区大谷田4 | Walk 徒歩 | | 8 minutes 8分 | Rent 賃料 | | 130,000 yen 13万円 | Key money 礼金 | | 130,000 yen 13万円 | Security deposit 敷金 | | 130,000 yen 13万円 | Floor plan 間取り | | 2SLDK 2SLDK | Occupied area 専有面積 | | 75.42 sq m 75.42m2 | Direction 向き | | South 南 | Type 種別 | | Mansion マンション | Year Built 築年 | | Built 18 years 築18年 | | Leksell Mansion Kitaayase レクセルマンション北綾瀬 |
| Southwestward! Yang per good! Corner room! 南西向き!陽当り良好!角部屋! |
| Two-sided balcony! Intercom with TV monitor! Reheating function! Bathroom ventilation dryer! 2面バルコニー!TVモニター付インターホン!追い焚き機能!浴室換気乾燥機! |
| Bus toilet by, Gas stove correspondence, Flooring, TV interphone, auto lock, Indoor laundry location, Shoe box, System kitchen, Facing south, Add-fired function bathroom, Elevator, Seperate, Bathroom vanity, closet, Stand-alone kitchen, Sale rent, With grill, Southwest angle dwelling unit, LDK15 tatami mats or more, Closet 2 places, Storeroom, South living, Some flooring, Double-sided balcony, Within a 10-minute walk station, Southwestward, Next to Japanese-style livingese-style room, Door to the washroom, South balcony, Guarantee company Available バストイレ別、ガスコンロ対応、フローリング、TVインターホン、オートロック、室内洗濯置、シューズボックス、システムキッチン、南向き、追焚機能浴室、エレベーター、洗面所独立、洗面化粧台、押入、独立型キッチン、分譲賃貸、グリル付、南西角住戸、LDK15畳以上、クロゼット2ヶ所、納戸、南面リビング、一部フローリング、両面バルコニー、駅徒歩10分以内、南西向き、リビングの隣和室、和室、洗面所にドア、南面バルコニー、保証会社利用可 |
Property name 物件名 | | Rental housing in Adachi-ku, Tokyo Oyata 4 Kita-Ayase Station [Rental apartment ・ Apartment] information Property Details 東京都足立区大谷田4 北綾瀬駅の賃貸住宅[賃貸マンション・アパート]情報 物件詳細 | Transportation facilities 交通機関 | | Tokyo Metro Chiyoda Line / Kitaayase step 8 minutes 東京メトロ千代田線/北綾瀬 歩8分
| Floor plan details 間取り詳細 | | Sum 6 Hiroshi 6.2 LDK15.5 和6 洋6.2 LDK15.5 | Construction 構造 | | Steel rebar 鉄骨鉄筋 | Story 階建 | | 03 floor / Underground 1 above ground 10 stories 03階/地下1地上10階建 | Built years 築年月 | | February 1997 1997年2月 | Nonlife insurance 損保 | | The main 要 | Move-in 入居 | | Consultation 相談 | Trade aspect 取引態様 | | Agency 代理 | Property code 取り扱い店舗物件コード | | 00186026 00186026 | Total units 総戸数 | | 95 units 95戸 | Balcony area バルコニー面積 | | 21.36 sq m 21.36m2 | Guarantor agency 保証人代行 | | Guarantee company use 必 With regard to the other you pay the cost, please contact us. 保証会社利用必 その他ご負担頂きます費用につきましてはお問い合わせ下さい。 | Remarks 備考 | | Insurance obligation there: guarantee subscription required 30,000 yen + monthly guarantee fee 600 yen + per month 保険加入義務あり:保証契約要3万円+月額保証料600円+月額 | Area information 周辺情報 | | Seiyu Kitaayase shop (super) up to 410m Lawson Oyata store (convenience store) up to 40m Healthy drag Poppo chan Oyata store (drugstore) to 460m Jonathan Oyata store (other) up to 190m east nursery school (kindergarten ・ To nursery school) 640m to 470m medical corporation Association SakaeYukai Ayase Cardiovascular Hospital (Hospital) 西友北綾瀬店(スーパー)まで410mローソン大谷田店(コンビニ)まで40mヘルシードラッグポッポちゃん大谷田店(ドラッグストア)まで460mジョナサン大谷田店(その他)まで190m東保育園(幼稚園・保育園)まで470m医療法人社団栄悠会綾瀬循環器病院(病院)まで640m |
Building appearance建物外観 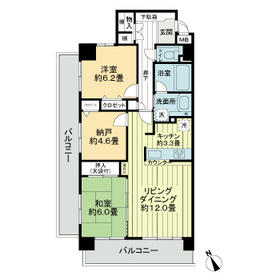
Living and room居室・リビング 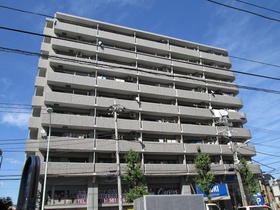
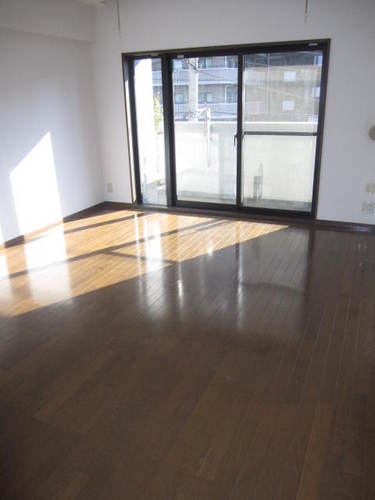 Per yang good of living-dining (interior ago)
陽当りの良好のリビングダイニング(内装前)
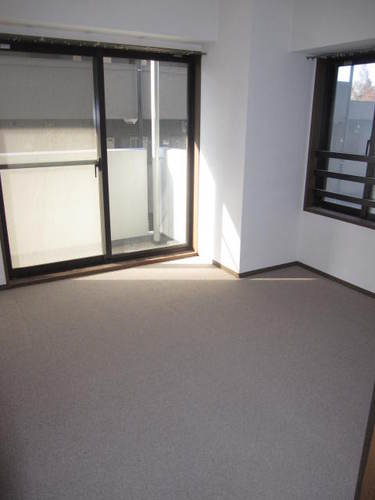 Western-style (interior ago)
洋室(内装前)
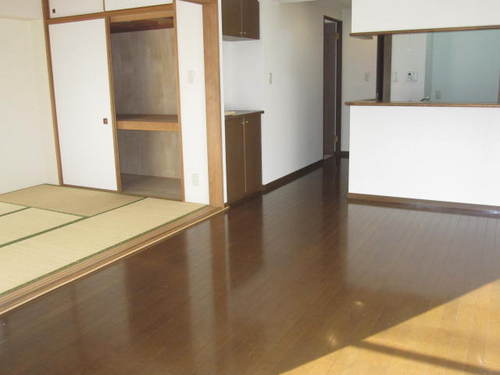 Living-dining (interior ago) taken from a different angle
リビングダイニング(内装前)別角度から撮影
Kitchenキッチン 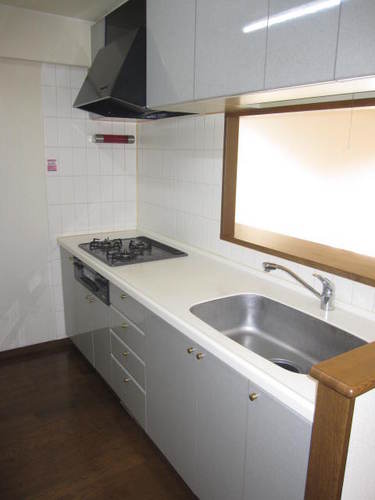 3-burner stove in the kitchen (interior ago)
3口コンロのシステムキッチン(内装前)
Bathバス 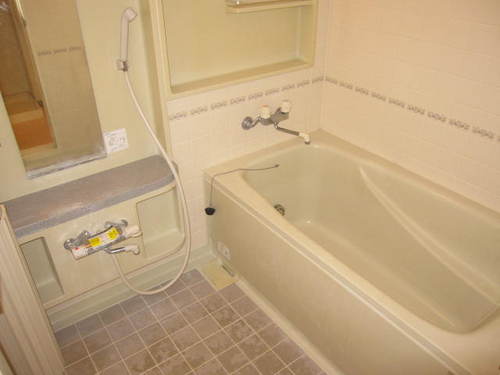 Bathroom with a bathroom ventilation dryer! (Interior ago)
浴室換気乾燥機のあるバスルーム!(内装前)
Other room spaceその他部屋・スペース 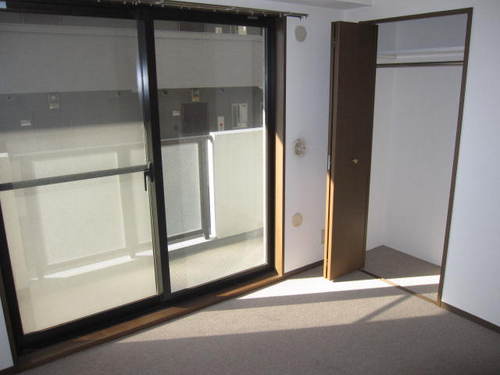 Storeroom (interior ago)
納戸(内装前)
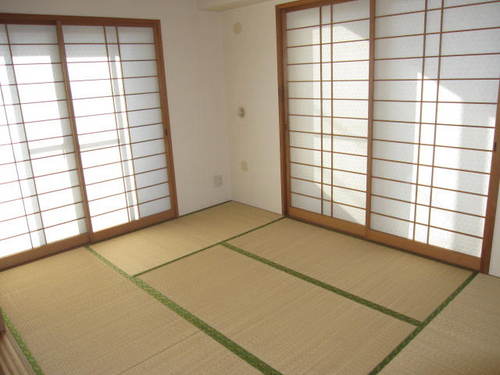 Japanese-style room (interior ago)
和室(内装前)
Washroom洗面所 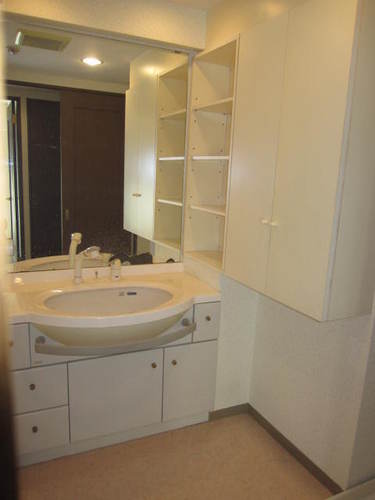 Washbasin convenient shampoo dresser (interior ago)
洗面台は便利なシャンプードレッサー(内装前)
Entrance玄関 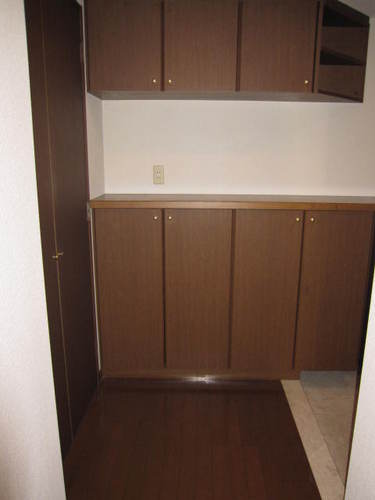 Entrance of storage space enhancement (interior ago)
収納スペース充実の玄関(内装前)
Location
|












