Rentals » Kanto » Tokyo » Adachi-ku
 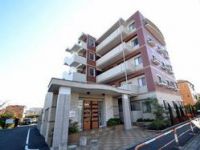
| Railroad-station 沿線・駅 | | Tsukuba Express / Aoi つくばエクスプレス/青井 | Address 住所 | | Adachi-ku, Tokyo Aoi 4 東京都足立区青井4 | Walk 徒歩 | | 7 minutes 7分 | Rent 賃料 | | 122,000 yen 12.2万円 | Management expenses 管理費・共益費 | | 8000 yen 8000円 | Key money 礼金 | | 122,000 yen 12.2万円 | Security deposit 敷金 | | 122,000 yen 12.2万円 | Floor plan 間取り | | 2LDK 2LDK | Occupied area 専有面積 | | 55.54 sq m 55.54m2 | Direction 向き | | South 南 | Type 種別 | | Mansion マンション | Year Built 築年 | | Built in 8 years 築8年 | | Our company is managed directly ・ Local your queuing possible guidance ☆ 弊社が直接管理・現地御待合せ案内可能☆ |
| More than 50 square meters 2LDK attractive! Also through the easy-to-understand way from the nearest station. 50平米を超える2LDKは魅力!最寄駅からもわかりやすい道を通ります。 |
| Bus toilet by, Air conditioning, Gas stove correspondence, closet, Flooring, Bathroom Dryer, auto lock, Indoor laundry location, Yang per good, System kitchen, Facing south, Dressing room, Elevator, Seperate, Bicycle-parking space, Delivery Box, CATV, Optical fiber, Immediate Available, A quiet residential area, BS ・ CS, 3-neck over stove, surveillance camera, All room Western-style, Deposit 1 month, Card key, All living room flooring, 2 wayside Available, CS, Flat to the station, Leafy residential area, Underfloor Storage, Closet 2 places, 3 station more accessible, Within a 10-minute walk station, On-site trash Storage, BS バストイレ別、エアコン、ガスコンロ対応、クロゼット、フローリング、浴室乾燥機、オートロック、室内洗濯置、陽当り良好、システムキッチン、南向き、脱衣所、エレベーター、洗面所独立、駐輪場、宅配ボックス、CATV、光ファイバー、即入居可、閑静な住宅地、BS・CS、3口以上コンロ、防犯カメラ、全居室洋室、敷金1ヶ月、カードキー、全居室フローリング、2沿線利用可、CS、駅まで平坦、緑豊かな住宅地、床下収納、クロゼット2ヶ所、3駅以上利用可、駅徒歩10分以内、敷地内ごみ置き場、BS |
Property name 物件名 | | Rental housing in Adachi-ku, Tokyo Aoi 4 Aoi Station [Rental apartment ・ Apartment] information Property Details 東京都足立区青井4 青井駅の賃貸住宅[賃貸マンション・アパート]情報 物件詳細 | Transportation facilities 交通機関 | | Tsukuba Express / Ayumi Aoi 7 minutes
Tsukuba Express / Six-cho, walking 17 minutes
Tobu Isesaki Line / Gotannno walk 19 minutes つくばエクスプレス/青井 歩7分
つくばエクスプレス/六町 歩17分
東武伊勢崎線/五反野 歩19分
| Floor plan details 間取り詳細 | | Hiroshi 6 Hiroshi 5 LDK11 洋6 洋5 LDK11 | Construction 構造 | | Rebar Con 鉄筋コン | Story 階建 | | 5th floor / 5-story 5階/5階建 | Built years 築年月 | | March 2007 2007年3月 | Nonlife insurance 損保 | | 21,000 yen two years 2.1万円2年 | Parking lot 駐車場 | | Site 15750 yen 敷地内15750円 | Move-in 入居 | | Immediately 即 | Trade aspect 取引態様 | | Mediation 仲介 | Conditions 条件 | | Office Unavailable 事務所利用不可 | Property code 取り扱い店舗物件コード | | 1032928 1032928 | Total units 総戸数 | | 22 houses 22戸 | Intermediate fee 仲介手数料 | | 1.05 months 1.05ヶ月 | Guarantor agency 保証人代行 | | Guarantee company use 必 the first year 40% 8,000 yen after the second year 保証会社利用必 初年度40% 2年目以降8,000円 | In addition ほか初期費用 | | Total 12,600 yen (Breakdown: key card fee 12,600 yen) 合計1.26万円(内訳:カードキー代1.26万円) | Remarks 備考 | | Bikkue until Aoi shop 230m / Until Seiyu 529m / Guarantor plan participants needed ビックエー青井店まで230m/西友まで529m/連帯保証人制度加入要 | Area information 周辺情報 | | BIG-A (super) up to 240m Uerushia (drugstore) to 250m (park) up to 280m shopping street (other) 50m Big up to 300m Seven-Eleven (convenience store) to ・ 199m to Agent (super) BIG-A(スーパー)まで240mウエルシア(ドラッグストア)まで250m(公園)まで280m商店街(その他)まで300mセブンイレブン(コンビニ)まで50mビック・エー(スーパー)まで199m |
Building appearance建物外観 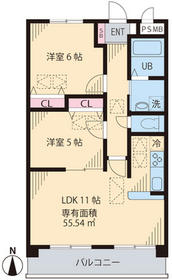
Living and room居室・リビング 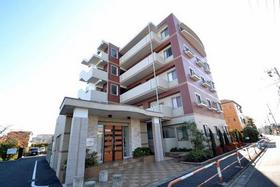
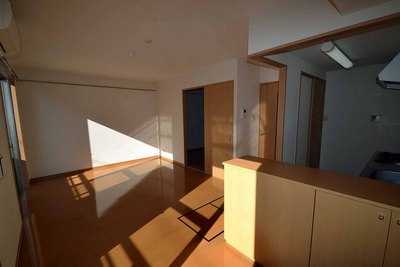 Sunny living (MinamiMuko)
日当たり良好のリビング(南向)
Kitchenキッチン 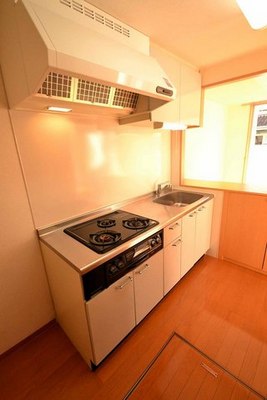 3-burner stove system Kitchen
3口コンロシステムキッチン
Bathバス 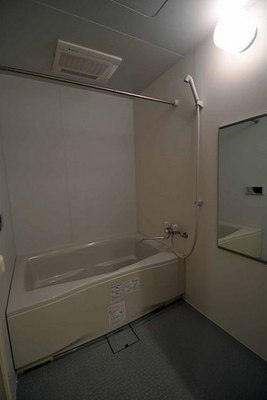
Toiletトイレ 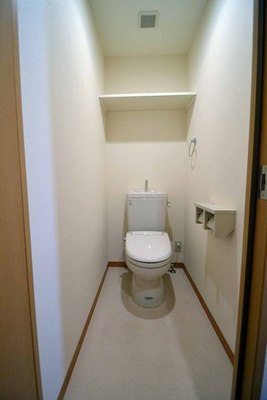
Receipt収納 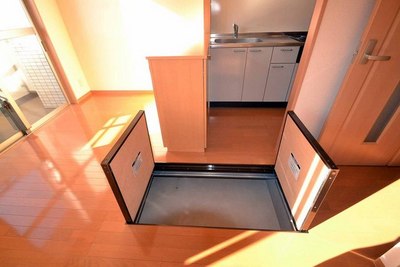 All under the floor is storage space!
床下は全て収納スペース!
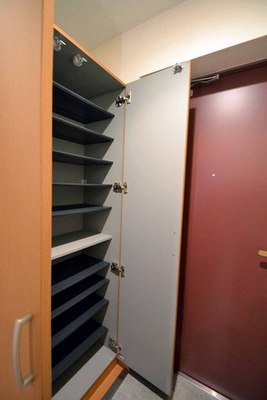 Shoe box
シューズボックス
Other room spaceその他部屋・スペース 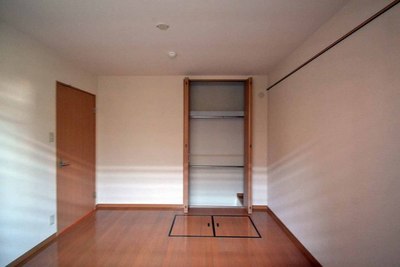 North bedroom
北側寝室
Washroom洗面所 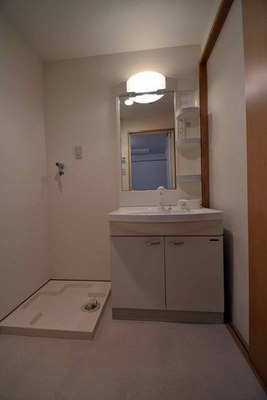
Entrance玄関 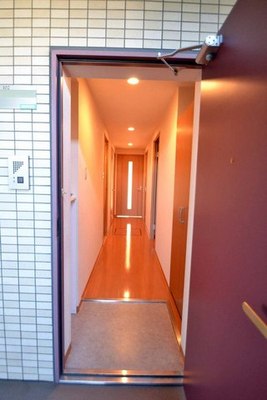
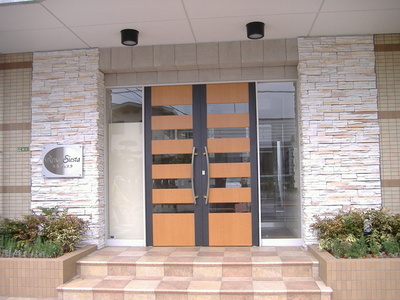 Auto-lock with entrance
オートロック付きエントランス
Supermarketスーパー 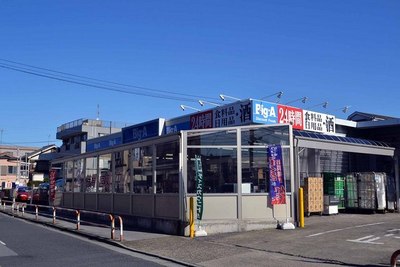 BIG-A until the (super) 240m
BIG-A(スーパー)まで240m
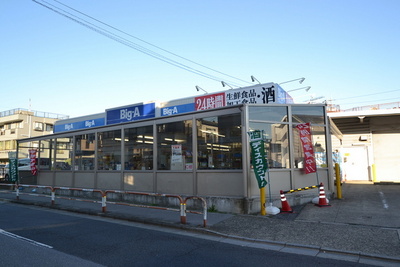 Big ・ 199m to Agent (super)
ビック・エー(スーパー)まで199m
Convenience storeコンビニ 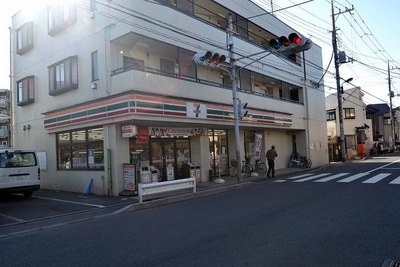 50m until the Seven-Eleven (convenience store)
セブンイレブン(コンビニ)まで50m
Dorakkusutoaドラックストア 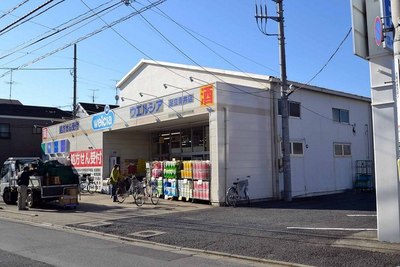 Uerushia 250m until (drugstore)
ウエルシア(ドラッグストア)まで250m
Park公園 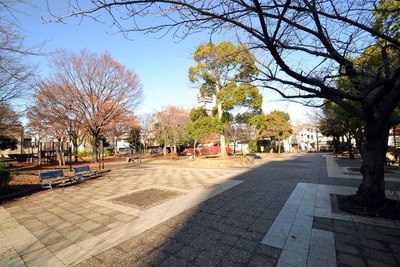 Until the (park) 280m
(公園)まで280m
Otherその他 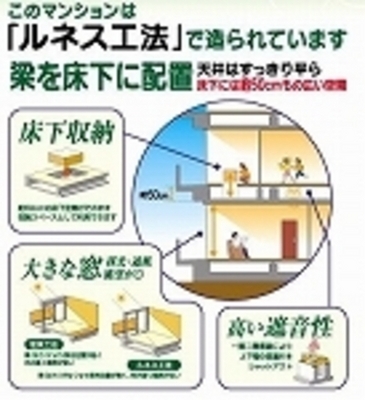 It is the apartment of "Renaiss construction method"
「ルネス工法」のマンションです
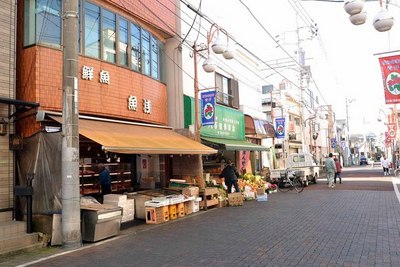 300m to the shopping street (Other)
商店街(その他)まで300m
Location
|




















