1978April
63,000 yen, 2DK, Second floor / Three-story, 33.05 sq m
Rentals » Kanto » Tokyo » Adachi-ku
 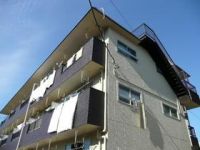
| Railroad-station 沿線・駅 | | Tokyo Metro Chiyoda Line / Ayase 東京メトロ千代田線/綾瀬 | Address 住所 | | Adachi-ku, Tokyo Towa 1 東京都足立区東和1 | Walk 徒歩 | | 14 minutes 14分 | Rent 賃料 | | 63,000 yen 6.3万円 | Management expenses 管理費・共益費 | | 2000 yen 2000円 | Floor plan 間取り | | 2DK 2DK | Occupied area 専有面積 | | 33.05 sq m 33.05m2 | Direction 向き | | South 南 | Type 種別 | | Mansion マンション | Year Built 築年 | | Built 36 years 築36年 | | Each room housed there! Two-burner gas stove installation Allowed 各部屋収納有り!2口ガスコンロ設置可 |
| We look forward to your visit with the latest information-packed because it will offer a room in hope of conditions, phone ・ Please feel free to contact us by e-mail to the following eye rent home dealer ( '▽ `) / 最新情報満載でご来店をお待ちしておりますご希望の条件にてお部屋をご提供致しますので、電話・メールにて下記アイレントホーム取扱店までお気軽にお問い合わせ下さい(´▽`)/ |
| Bus toilet by, balcony, Air conditioning, Facing south, Two-burner stove, Immediate Available, 2 wayside Available, 3 station more accessibleese-style roomese-style room 8 tatami mats or more バストイレ別、バルコニー、エアコン、南向き、2口コンロ、即入居可、2沿線利用可、3駅以上利用可、和室、和室8畳以上 |
Property name 物件名 | | Rental housing in Adachi-ku, Tokyo Towa 1 Ayase Station [Rental apartment ・ Apartment] information Property Details 東京都足立区東和1 綾瀬駅の賃貸住宅[賃貸マンション・アパート]情報 物件詳細 | Transportation facilities 交通機関 | | Tokyo Metro Chiyoda Line / Ayumi Ayase 14 minutes
Tokyo Metro Chiyoda Line / Kitaayase step 16 minutes
JR Joban Line / Ayumi Kameari 18 minutes 東京メトロ千代田線/綾瀬 歩14分
東京メトロ千代田線/北綾瀬 歩16分
JR常磐線/亀有 歩18分
| Floor plan details 間取り詳細 | | Sum 64.5 sum 4.5 DK4.5 和64.5 和4.5 DK4.5 | Construction 構造 | | Steel frame 鉄骨 | Story 階建 | | Second floor / Three-story 2階/3階建 | Built years 築年月 | | April 1978 1978年4月 | Nonlife insurance 損保 | | The main 要 | Parking lot 駐車場 | | Site 15000 yen 敷地内15000円 | Move-in 入居 | | Immediately 即 | Trade aspect 取引態様 | | Mediation 仲介 | Conditions 条件 | | Two people Available 二人入居可 | Property code 取り扱い店舗物件コード | | 1500048 1500048 | Total units 総戸数 | | 15 units 15戸 | Area information 周辺情報 | | Medical Corporation Association Date rock Board Want Hospital (hospital) to 949m Maruetsu Towa store (supermarket) up to 320m Seven-Eleven Adachi Higashiayase 3-chome (convenience store) to 127m 医療法人社団日岩会下井病院(病院)まで949mマルエツ東和店(スーパー)まで320mセブンイレブン足立東綾瀬3丁目店(コンビニ)まで127m |
Building appearance建物外観 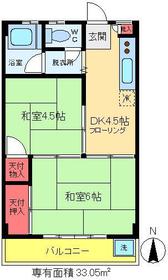
Living and room居室・リビング 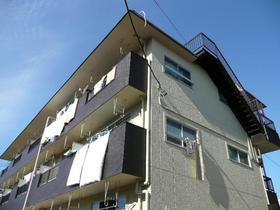
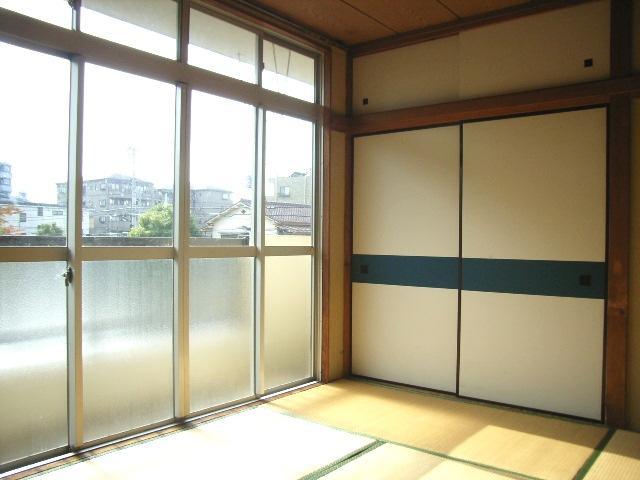 South Japanese-style room
南側和室
Kitchenキッチン 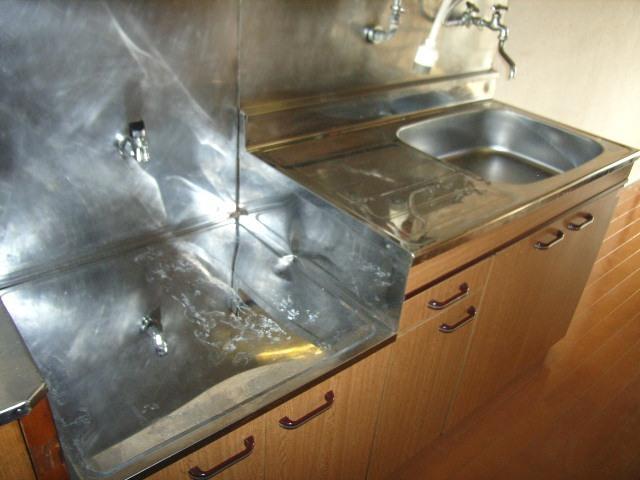 Kitchen
キッチン
Bathバス 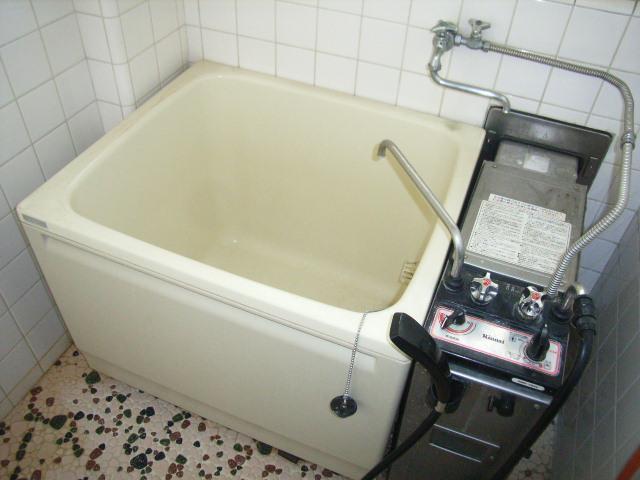 Bathroom
浴室
Toiletトイレ 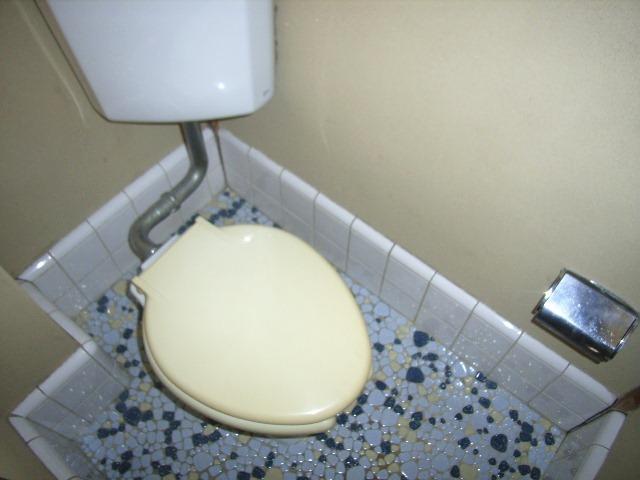 Toilet
トイレ
Receipt収納 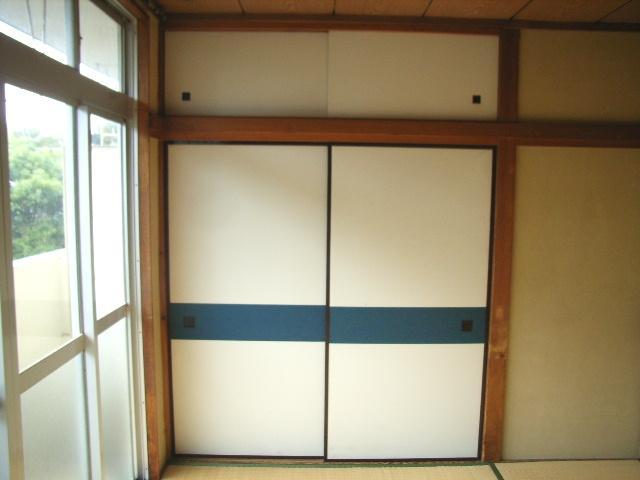 Upper closet with closet
天袋付押入
Other room spaceその他部屋・スペース 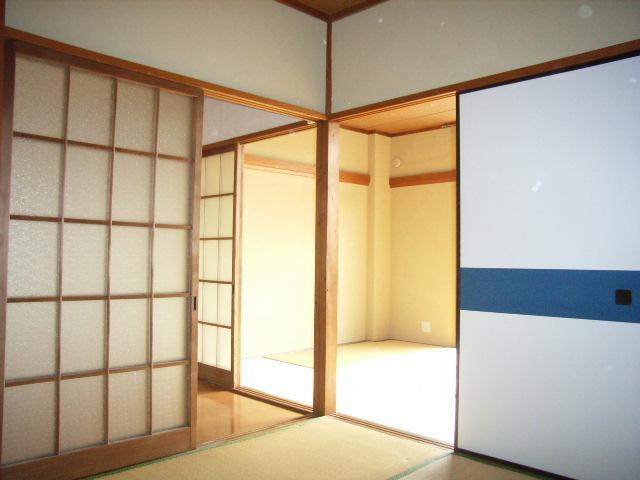 North Japanese-style room
北側和室
Entrance玄関 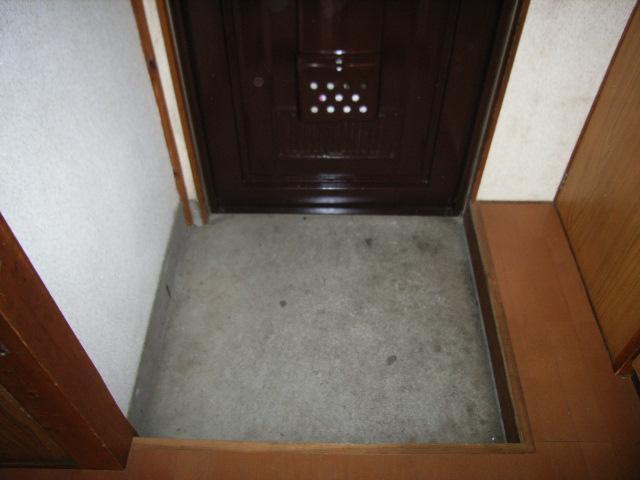 Entrance
玄関
Location
|










