Rentals » Kanto » Tokyo » Akishima
 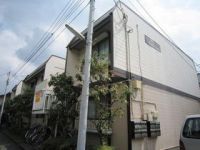
| Railroad-station 沿線・駅 | | JR Ome Line / Nakagami JR青梅線/中神 | Address 住所 | | Tokyo Akishima Tamagawa-cho 5 東京都昭島市玉川町5 | Walk 徒歩 | | 8 minutes 8分 | Rent 賃料 | | 62,000 yen 6.2万円 | Management expenses 管理費・共益費 | | 3000 yen 3000円 | Security deposit 敷金 | | 62,000 yen 6.2万円 | Floor plan 間取り | | 2DK 2DK | Occupied area 専有面積 | | 40.57 sq m 40.57m2 | Direction 向き | | South 南 | Type 種別 | | Apartment アパート | Year Built 築年 | | 30 years old 築30年 | | Paresharu パレーシャル |
| Easy Floor-to-use, such as add 焚給 hot water bus ◇ security shutters ◇ basin undressing room 追焚給湯バス◇防犯シャッター◇洗面脱衣室など使いやすい間取り |
| Living facilities, such as supermarkets and convenience stores have been enhanced ◇ I put the room very clean hands so please have a look ☆ ☆ Security shutters ◇ balcony ◇ Indoor Laundry Area ◇ independent basin undressing room ◇ 2 lot gas stoves installed Allowed ◇ Hikari correspondence スーパーやコンビニなど生活施設が充実しています◇室内たいへんきれいに手を入れてますので是非ご覧下さい☆☆防犯シャッター◇バルコニー◇室内洗濯機置場◇独立洗面脱衣室◇2口ガスコンロ設置可◇フレッツ光対応 |
| Bus toilet by, balcony, Air conditioning, Gas stove correspondence, Flooring, Indoor laundry location, Yang per good, Shoe box, Facing south, Add-fired function bathroom, Dressing room, Seperate, Bicycle-parking space, closet, CATV, Optical fiber, Immediate Available, Key money unnecessary, A quiet residential area, top floor, All room storage, Sorting, Unnecessary brokerage fees, Deposit 1 month, Security shutters, Entrance hall, Free Rent, The window in the bathroom, 2 Station Available, 3 station more accessible, Within a 10-minute walk station, Guarantee company Available バストイレ別、バルコニー、エアコン、ガスコンロ対応、フローリング、室内洗濯置、陽当り良好、シューズボックス、南向き、追焚機能浴室、脱衣所、洗面所独立、駐輪場、押入、CATV、光ファイバー、即入居可、礼金不要、閑静な住宅地、最上階、全居室収納、振分、仲介手数料不要、敷金1ヶ月、防犯シャッター、玄関ホール、フリーレント、浴室に窓、2駅利用可、3駅以上利用可、駅徒歩10分以内、保証会社利用可 |
Property name 物件名 | | Rental housing, Tokyo Akishima Tamagawa-cho 5 Nakagami Station [Rental apartment ・ Apartment] information Property Details 東京都昭島市玉川町5 中神駅の賃貸住宅[賃貸マンション・アパート]情報 物件詳細 | Transportation facilities 交通機関 | | JR Ome Line / Ayumi Nakagami 8 minutes
JR Ome Line / Higashinaka God walk 16 minutes
JR Ome Line / Ayumi Akishima 24 minutes JR青梅線/中神 歩8分
JR青梅線/東中神 歩16分
JR青梅線/昭島 歩24分
| Floor plan details 間取り詳細 | | Sum 6 Hiroshi 6 DK4.5 和6 洋6 DK4.5 | Construction 構造 | | Light-gauge steel 軽量鉄骨 | Story 階建 | | Second floor / 2-story 2階/2階建 | Built years 築年月 | | March 1985 1985年3月 | Nonlife insurance 損保 | | 20,000 yen two years 2万円2年 | Move-in 入居 | | Immediately 即 | Trade aspect 取引態様 | | Mediation 仲介 | Conditions 条件 | | Free rent for one month フリーレント1ヶ月 | Property code 取り扱い店舗物件コード | | 3713391 3713391 | Intermediate fee 仲介手数料 | | Unnecessary 不要 | Guarantor agency 保証人代行 | | Orrico Available 50% of the initial rent, etc., 1.5% of such monthly rent オリコ利用可 初回賃料等の50%、月額賃料等の1.5% | Remarks 備考 | | Until the Seven-Eleven 350m / 300m until Inageya / Easy Floor-to-use, such as add 焚給 hot water bus ◇ security shutters ◇ basin undressing room セブンイレブンまで350m/いなげやまで300m/追焚給湯バス◇防犯シャッター◇洗面脱衣室など使いやすい間取り | Area information 周辺情報 | | McDonald's 530m up to 500m up to (other) 530m Family Mart (convenience store) Inageya (super) up to 295m origin lunch (other) up to 360m Seven-Eleven (convenience store) up to 330m post office (post office) マクドナルド(その他)まで530mファミリーマート(コンビニ)まで500mいなげや(スーパー)まで295mオリジン弁当(その他)まで360mセブンイレブン(コンビニ)まで330m郵便局(郵便局)まで530m |
Building appearance建物外観 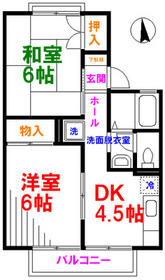
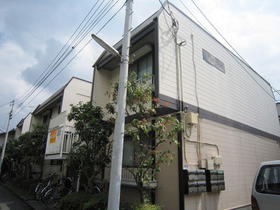
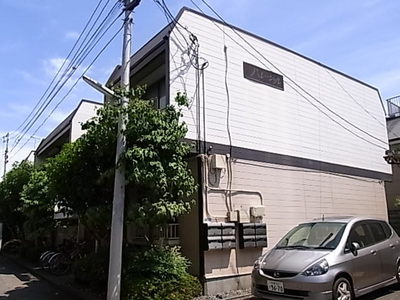 ☆ Day living environment favorable ☆
☆日当り住環境良好☆
Living and room居室・リビング 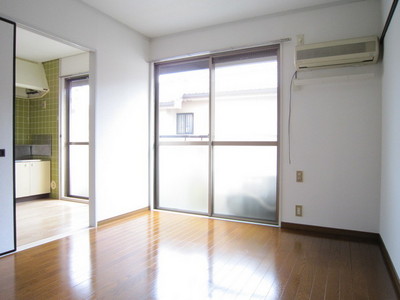 ☆ Flooring 6 Pledge ☆
☆フローリング6帖☆
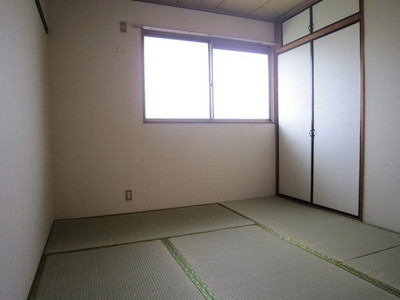 ☆ Japanese-style room 6 quires ☆
☆和室6帖☆
Kitchenキッチン 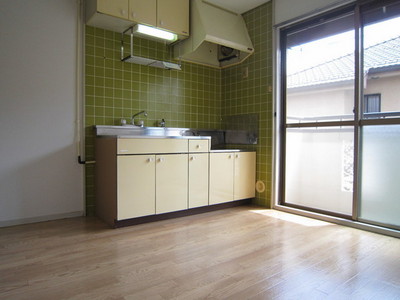 ☆ dining kitchen ☆
☆ダイニングキッチン☆
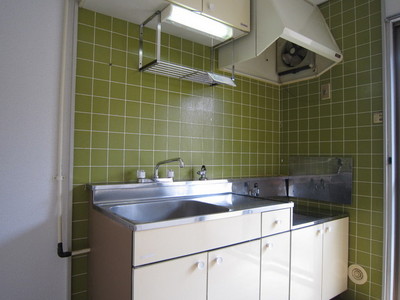 ☆ Two-burner gas stove installation Allowed ☆
☆2口ガスコンロ設置可☆
Bathバス 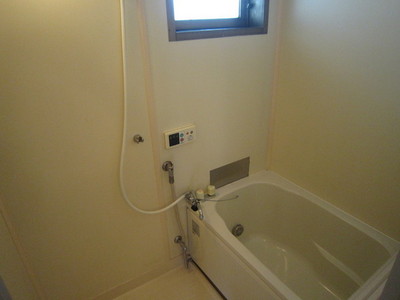 ☆ Reheating hot water supply bus ☆
☆追い焚き給湯バス☆
Toiletトイレ 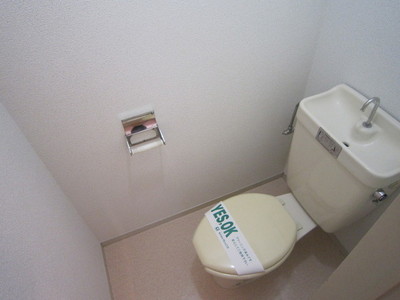 ☆ toilet ☆
☆トイレ☆
Washroom洗面所 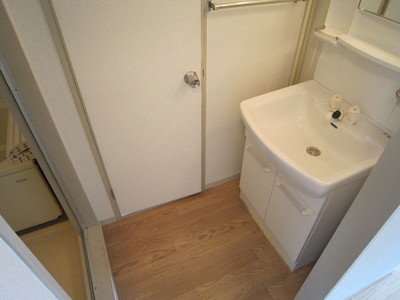 ☆ Wash undressing room ☆
☆洗面脱衣室☆
Parking lot駐車場 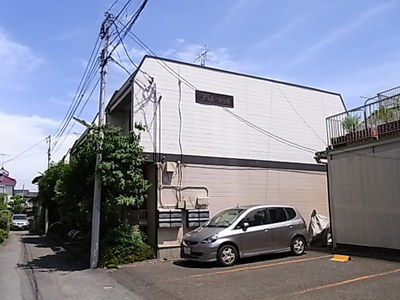 ☆ On-site parking ☆
☆敷地内駐車場☆
View眺望 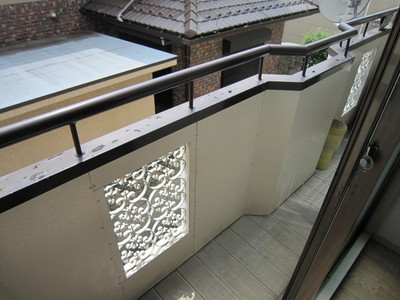 ☆ balcony ☆
☆バルコニー☆
Supermarketスーパー 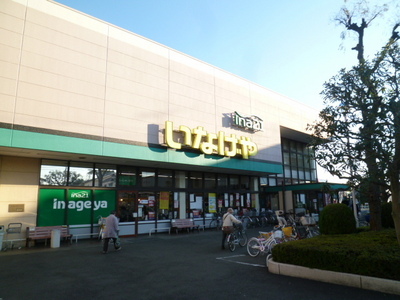 Inageya to (super) 295m
いなげや(スーパー)まで295m
Convenience storeコンビニ 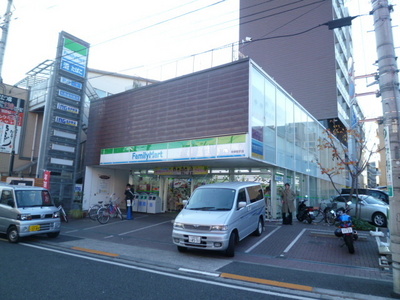 500m to Family Mart (convenience store)
ファミリーマート(コンビニ)まで500m
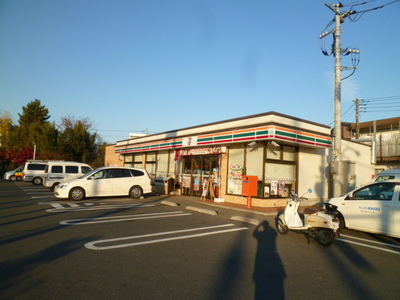 330m to Seven-Eleven (convenience store)
セブンイレブン(コンビニ)まで330m
Post office郵便局 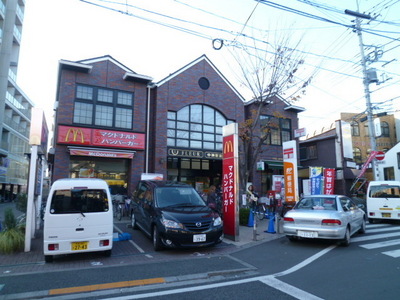 530m to the post office (post office)
郵便局(郵便局)まで530m
Otherその他 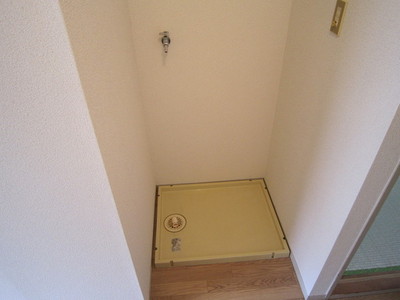 ☆ Washing machine in the room ☆
☆室内洗濯機置場☆
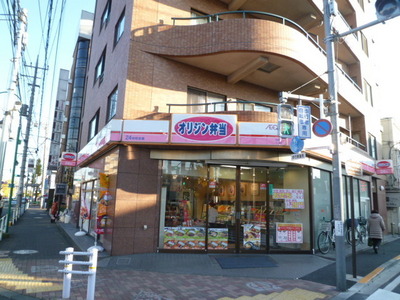 360m until the origin lunch (Other)
オリジン弁当(その他)まで360m
Location
|



















