Rentals » Kanto » Tokyo » Akishima
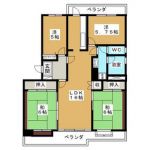 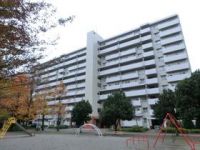
| Railroad-station 沿線・駅 | | JR Ome Line / Akishima JR青梅線/昭島 | Address 住所 | | Tokyo Akishima Tsutsujigaoka 2 東京都昭島市つつじが丘2 | Walk 徒歩 | | 11 minutes 11分 | Rent 賃料 | | 125,000 yen 12.5万円 | Security deposit 敷金 | | 250,000 yen 25万円 | Floor plan 間取り | | 4LDK 4LDK | Occupied area 専有面積 | | 84.68 sq m 84.68m2 | Direction 向き | | South 南 | Type 種別 | | Mansion マンション | Year Built 築年 | | Built 44 years 築44年 | | Tsutsujigaoka Heights 18 Building つつじヶ丘ハイツ18号棟 |
| ☆ Brokerage commission this room is 52.5 percent of your rent ☆ ☆このお部屋の仲介手数料はお家賃の52.5%です☆ |
| Minis 52.5% of the brokerage fee is rent. ~Deposit ・ Key money 0 Property, including the, We offer a large number of properties and furniture appliances with properties from new construction property. ~We support the looking consent of rooms at the consent of the tenants cost. ミニミニは仲介手数料が家賃の52.5%。~敷金・礼金0物件をはじめ、新築物件から家具家電付き物件と数多くの物件をご用意しています。~納得の入居費用で納得のお部屋探しをサポート致します。 |
| Bus toilet by, balcony, Air conditioning, Flooring, Washbasin with shower, TV interphone, Indoor laundry location, Shoe box, Facing south, Add-fired function bathroom, Corner dwelling unit, Warm water washing toilet seat, Elevator, Seperate, Bicycle-parking space, Optical fiber, Immediate Available, Key money unnecessary, Sale rent, Two tenants consultation, Deposit 2 months, Housing 2 between the half, 3 station more accessible, The area occupied 25 square meters or more, City gas バストイレ別、バルコニー、エアコン、フローリング、シャワー付洗面台、TVインターホン、室内洗濯置、シューズボックス、南向き、追焚機能浴室、角住戸、温水洗浄便座、エレベーター、洗面所独立、駐輪場、光ファイバー、即入居可、礼金不要、分譲賃貸、二人入居相談、敷金2ヶ月、収納2間半、3駅以上利用可、専有面積25坪以上、都市ガス |
Property name 物件名 | | Rental housing, Tokyo Akishima Tsutsujigaoka 2 akishima station [Rental apartment ・ Apartment] information Property Details 東京都昭島市つつじが丘2 昭島駅の賃貸住宅[賃貸マンション・アパート]情報 物件詳細 | Transportation facilities 交通機関 | | JR Ome Line / Ayumi Akishima 11 minutes
JR Ome Line / Ayumi Nakagami 16 minutes
JR Ome Line / Haijima walk 33 minutes JR青梅線/昭島 歩11分
JR青梅線/中神 歩16分
JR青梅線/拝島 歩33分
| Floor plan details 間取り詳細 | | Sum 6 sum 6 Hiroshi 5.7 Hiroshi 5 LDK16 storeroom 5 和6 和6 洋5.7 洋5 LDK16 納戸 5 | Construction 構造 | | Steel rebar 鉄骨鉄筋 | Story 階建 | | 8th floor / 11-storey 8階/11階建 | Built years 築年月 | | March 1970 1970年3月 | Nonlife insurance 損保 | | The main 要 | Move-in 入居 | | Immediately 即 | Trade aspect 取引態様 | | Mediation 仲介 | Property code 取り扱い店舗物件コード | | 13106923220001 13106923220001 | Total units 総戸数 | | 1 units 1戸 | Intermediate fee 仲介手数料 | | 6.5625 yen 6.5625万円 | Remarks 備考 | | Cain home to 440m / Until K's Denki 480m / ☆ Peripheral facilities has been enhanced ☆ カインズホームまで440m/ケーズデンキまで480m/☆周辺施設が充実しております☆ | Area information 周辺情報 | | Municipal Tsutsujigaokakita until the elementary school until the (elementary school) up to 500m City auspicious clouds junior high school (junior high school) 340m Cain home (home center) up to 440m K's Denki (shopping center) to 480m Mori Town (shopping center) to 870m big (super) 900m 市立つつじが丘北小学校(小学校)まで500m市立瑞雲中学校(中学校)まで340mカインズホーム(ホームセンター)まで440mケーズデンキ(ショッピングセンター)まで480mモリタウン(ショッピングセンター)まで870mビック(スーパー)まで900m |
Building appearance建物外観 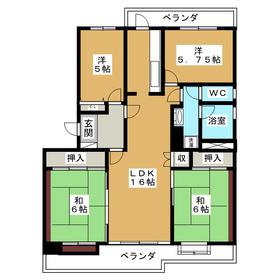
Living and room居室・リビング 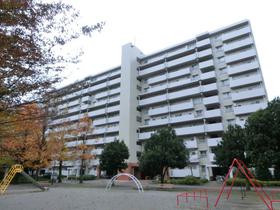
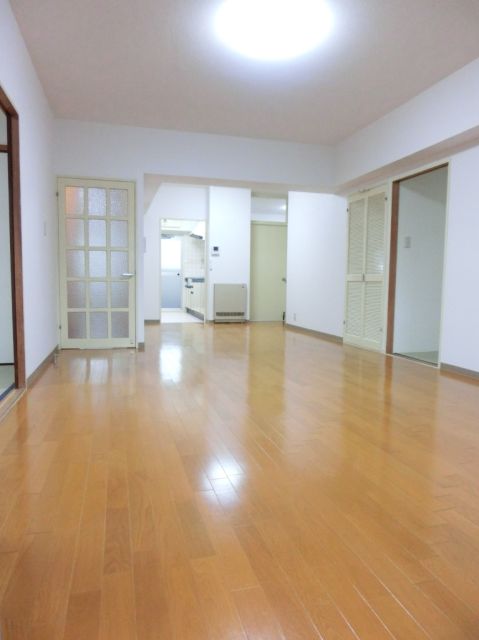 ☆ Facing south of the bright living 16 Pledge ☆
☆南向きの明るいリビング16帖です☆
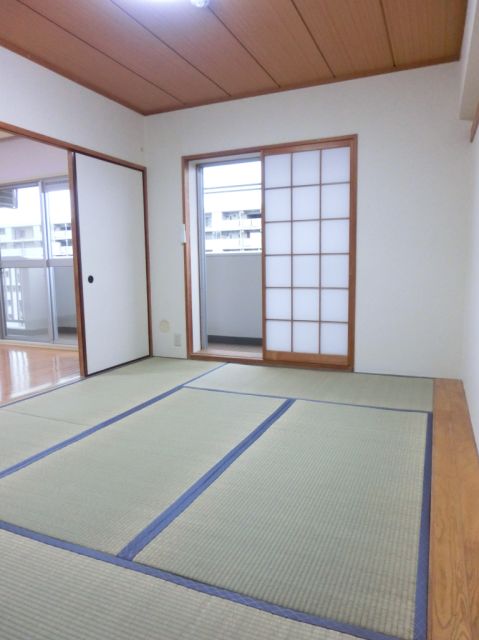 ☆ 6 Pledge of Japanese-style room to settle on the south-facing ☆ Storage enhancement ☆
☆南向きで落ち着く和室の6帖☆収納充実☆
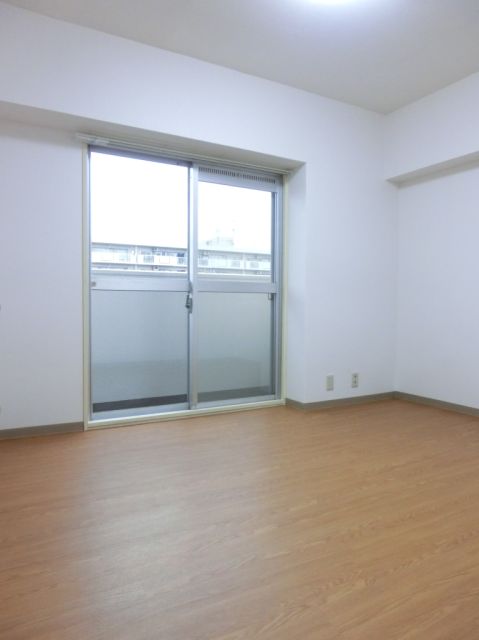 ☆ Western-style 5.75 Pledge ☆
☆洋室5.75帖☆
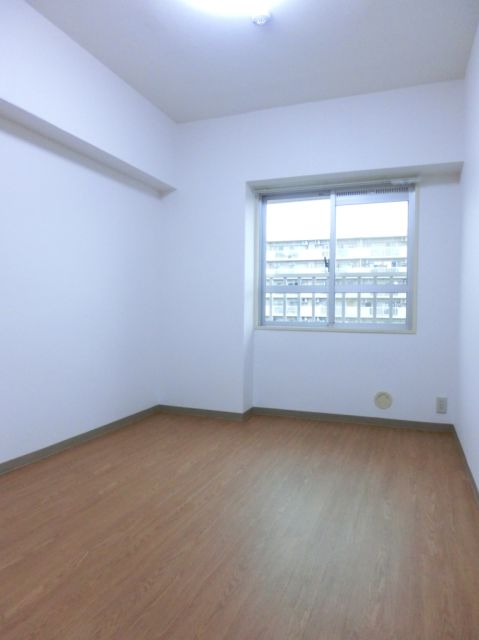 ☆ Western is a 5 Pledge of rooms ☆
☆洋室5帖のお部屋です☆
Kitchenキッチン 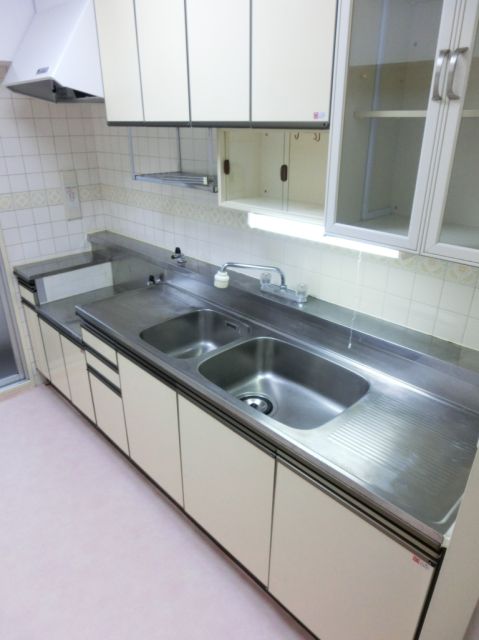 ☆ Kitchen spacious storage enhancement ☆
☆キッチン広々収納充実☆
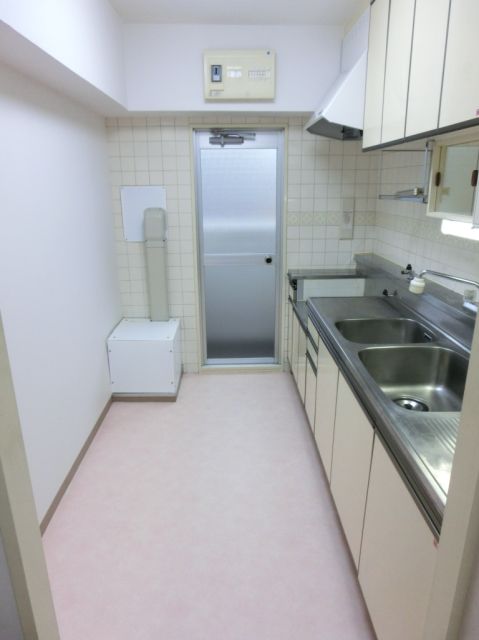 ☆ It is a practical layout of the kitchen every day dishes ☆
☆毎日のお料理に実用的なレイアウトのキッチンです☆
Bathバス 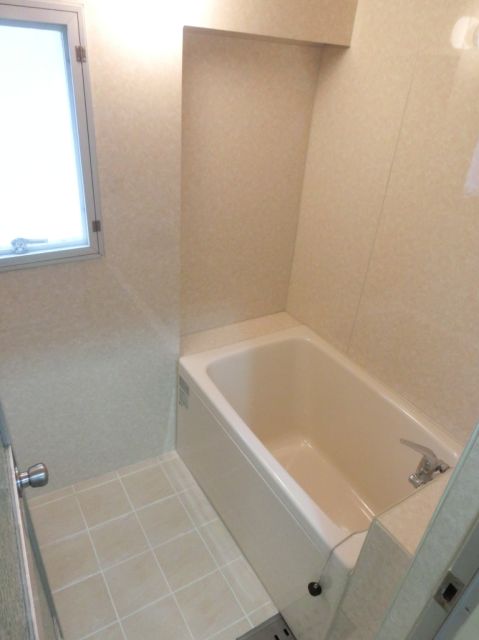 ☆ -Out add fueled ☆ Bright bathroom with modern atmosphere ☆
☆追焚付き☆モダンな雰囲気の明るい浴室です☆
Toiletトイレ 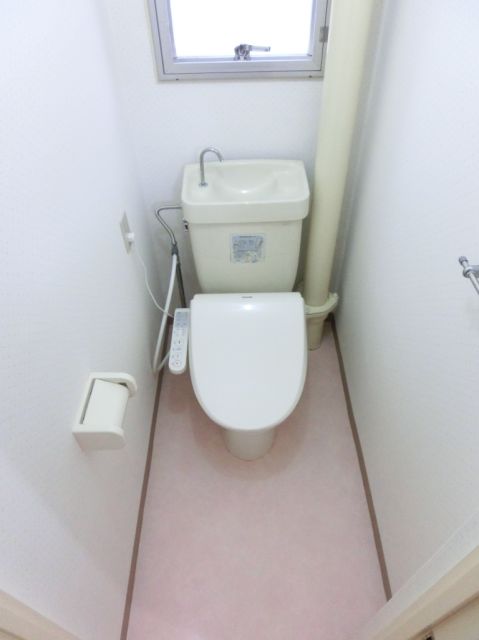 ☆ It is relatively bright toilet with a small window ☆
☆小窓のある比較的明るいトイレです☆
Receipt収納 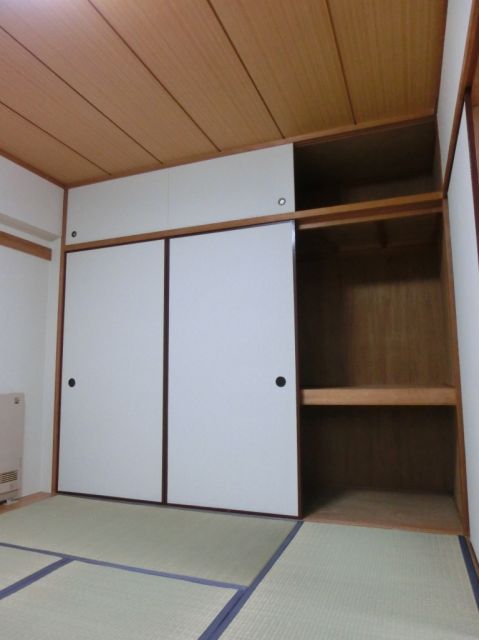 ☆ Japanese-style room of the storage has been enhanced ☆
☆和室の収納が充実しています☆
Washroom洗面所 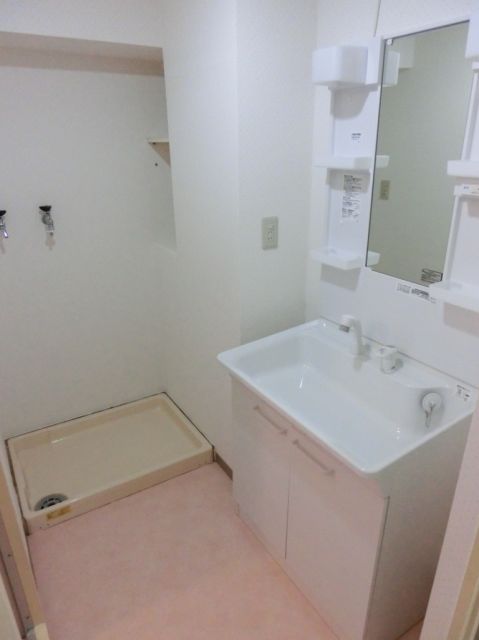 ☆ Washing machine can be installed in a room ☆ It is a useful shampoo dresser ☆
☆洗濯機は室内に設置可能☆便利なシャンプードレッサーです☆
Balconyバルコニー 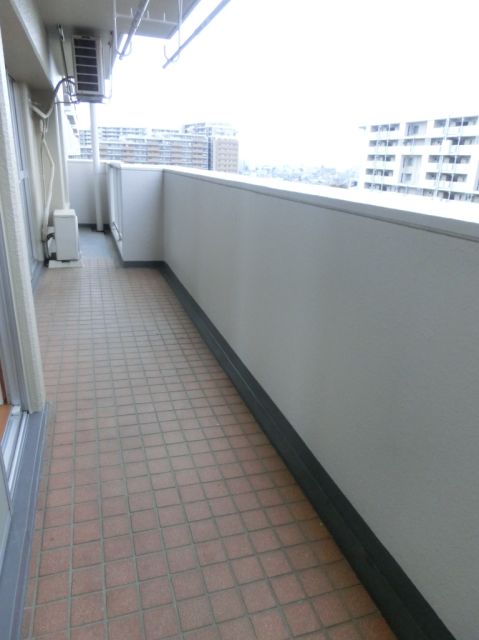 ☆ It is well dry veranda of the south-facing laundry ☆
☆南向きの洗濯物の良く乾くベランダです☆
Otherその他 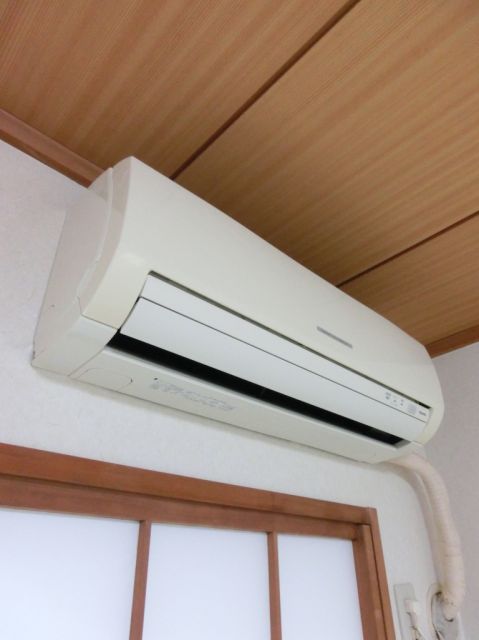 ☆ It is air-conditioned ☆
☆エアコンです☆
Location
|















