Rentals » Kanto » Tokyo » Akishima
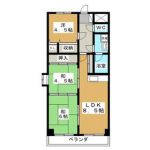 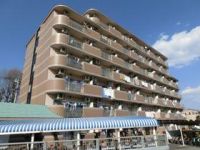
| Railroad-station 沿線・駅 | | JR Ome Line / Haijima JR青梅線/拝島 | Address 住所 | | Tokyo Akishima Mihori cho 5 東京都昭島市美堀町5 | Walk 徒歩 | | 6 minutes 6分 | Rent 賃料 | | 88,000 yen 8.8万円 | Management expenses 管理費・共益費 | | 5000 Yen 5000円 | Security deposit 敷金 | | 176,000 yen 17.6万円 | Floor plan 間取り | | 3LDK 3LDK | Occupied area 専有面積 | | 57.11 sq m 57.11m2 | Direction 向き | | South 南 | Type 種別 | | Mansion マンション | Year Built 築年 | | Built 20 years 築20年 | | Riberutemenoyu リベルテメノユ |
| Brokerage commissions of this room is the 52.5% of the rent. このお部屋の仲介手数料は家賃の52.5%です。 |
| Brokerage commissions of this room is the 52.5% of the rent. Earn T-POINT at the time of further contract. このお部屋の仲介手数料は家賃の52.5%です。さらにご契約時にT-POINTが貯まります。 |
| Bus toilet by, balcony, Air conditioning, Flooring, Washbasin with shower, TV interphone, Indoor laundry location, Shoe box, Facing south, Add-fired function bathroom, Warm water washing toilet seat, Elevator, Optical fiber, Immediate Available, Key money unnecessary, top floor, Parking two Allowed, CATV Internet, Deposit 2 months, 3 station more accessible, Within a 10-minute walk station, propane gas バストイレ別、バルコニー、エアコン、フローリング、シャワー付洗面台、TVインターホン、室内洗濯置、シューズボックス、南向き、追焚機能浴室、温水洗浄便座、エレベーター、光ファイバー、即入居可、礼金不要、最上階、駐車2台可、CATVインターネット、敷金2ヶ月、3駅以上利用可、駅徒歩10分以内、プロパンガス |
Property name 物件名 | | Rental housing, Tokyo Akishima Mihori cho 5 Haijima Station [Rental apartment ・ Apartment] information Property Details 東京都昭島市美堀町5 拝島駅の賃貸住宅[賃貸マンション・アパート]情報 物件詳細 | Transportation facilities 交通機関 | | JR Ome Line / Haijima walk 6 minutes
JR Ome Line / Ayumi Akishima 22 minutes
Seibu Haijima Line / Seibu Ayumi Tachikawa 29 minutes JR青梅線/拝島 歩6分
JR青梅線/昭島 歩22分
西武拝島線/西武立川 歩29分
| Floor plan details 間取り詳細 | | Sum 6 sum 4.5 LDK8.5 和6 和4.5 LDK8.5 | Construction 構造 | | Rebar Con 鉄筋コン | Story 階建 | | 7th floor / 7-story 7階/7階建 | Built years 築年月 | | January 1995 1995年1月 | Nonlife insurance 損保 | | The main 要 | Parking lot 駐車場 | | On-site 9000 yen 敷地内9000円 | Move-in 入居 | | Immediately 即 | Trade aspect 取引態様 | | Mediation 仲介 | Property code 取り扱い店舗物件コード | | 13105173490015 13105173490015 | Total units 総戸数 | | 45 units 45戸 | Intermediate fee 仲介手数料 | | 47,520 yen 4.752万円 | Remarks 備考 | | 360m to FamilyMart / 1600m to Seibu Shinkin Bank ファミリーマートまで360m/西武信用金庫まで1600m | Area information 周辺情報 | | Municipal Haijima third elementary school (elementary school) to 1600m heir fourth nursery school (kindergarten ・ 360m Seibu credit union until the nursery school) up to 150m Family Mart (convenience store) (Bank) to 1600m Tokyo NishiIsao Shukai to the hospital (hospital) 880m Ecos (other) up to 1100m 市立拝島第三小学校(小学校)まで1600mよつぎ第4保育園(幼稚園・保育園)まで150mファミリーマート(コンビニ)まで360m西武信用金庫(銀行)まで1600m東京西徳洲会病院(病院)まで880mエコス(その他)まで1100m |
Building appearance建物外観 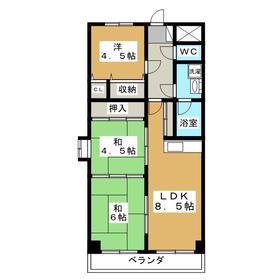
Living and room居室・リビング 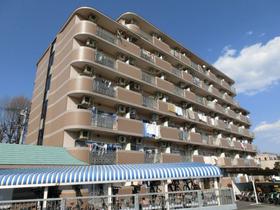
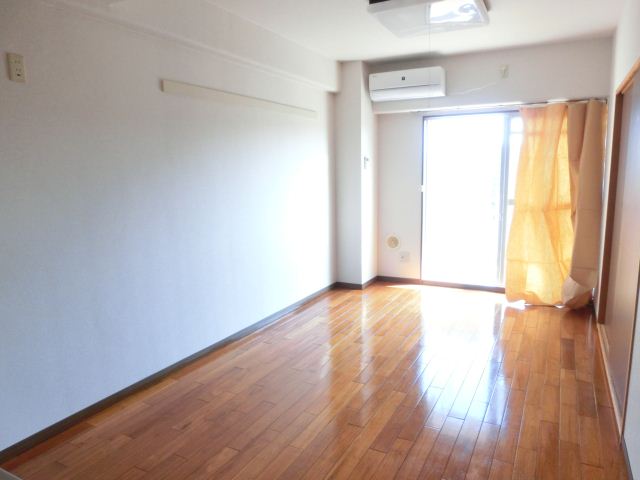 ☆ South-facing the bright Western-style ☆
☆南向きの明るい洋室です☆
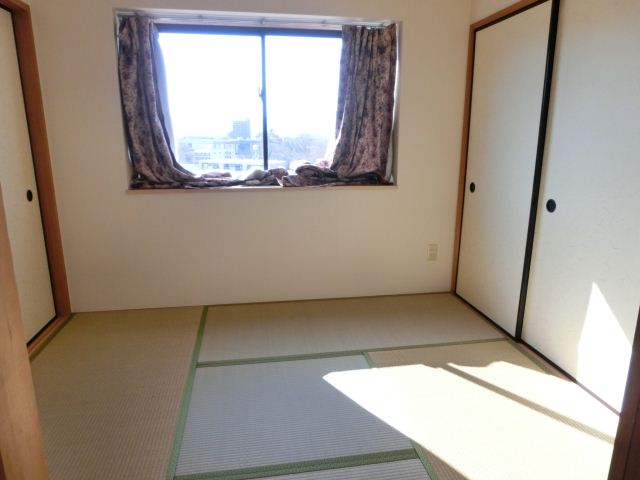 ☆ Japanese-style room is a 6-tatami rooms ☆
☆和室6帖のお部屋です☆
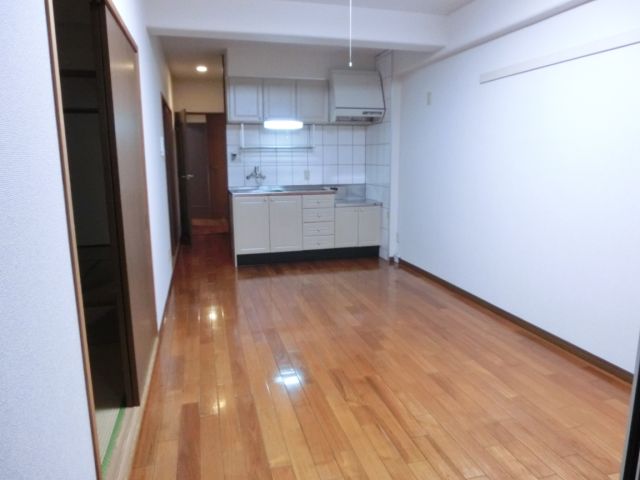 ☆ 7th floor is the living Scenic on the south-facing ☆
☆南向きで眺めの良い7階のリビングです☆
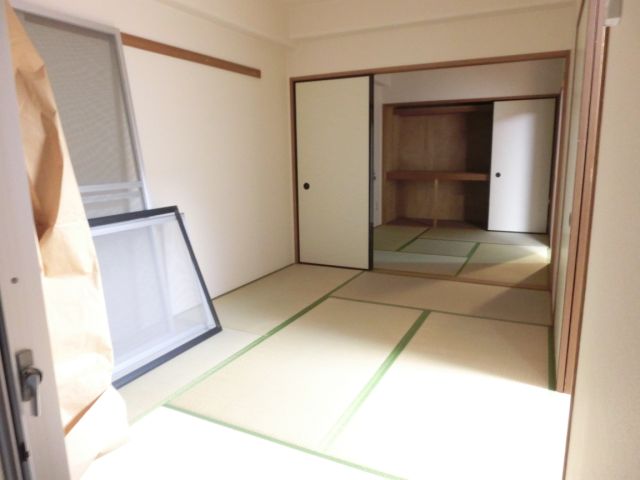 ☆ You can use to connect the rooms and 4.5 Pledge of rooms Japanese-style room 6 quires ☆
☆和室6帖のお部屋と4.5帖のお部屋を繋げて使えます☆
Kitchenキッチン 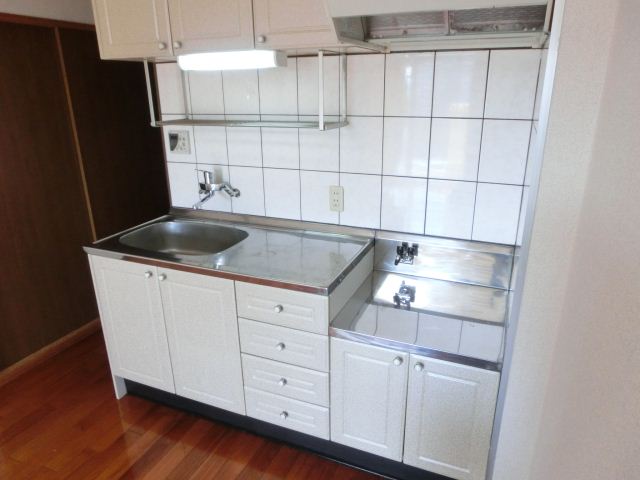 ☆ Gas stove is can be installed kitchen ☆
☆ガスコンロ設置可能なキッチンです☆
Bathバス 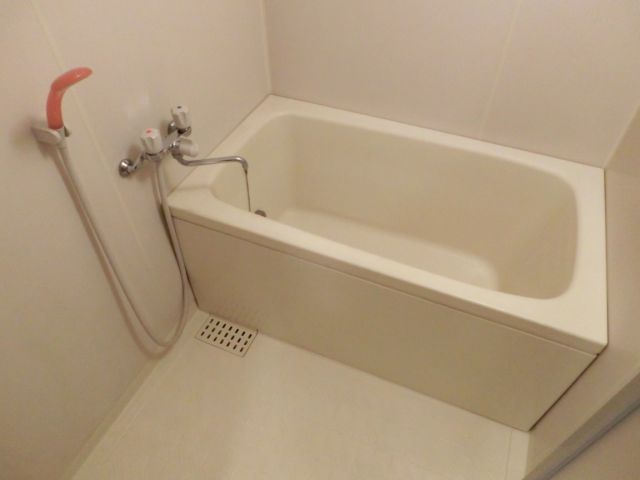 ☆ It is a bathroom with additional heating function ☆
☆追焚き機能付きの浴室です☆
Toiletトイレ 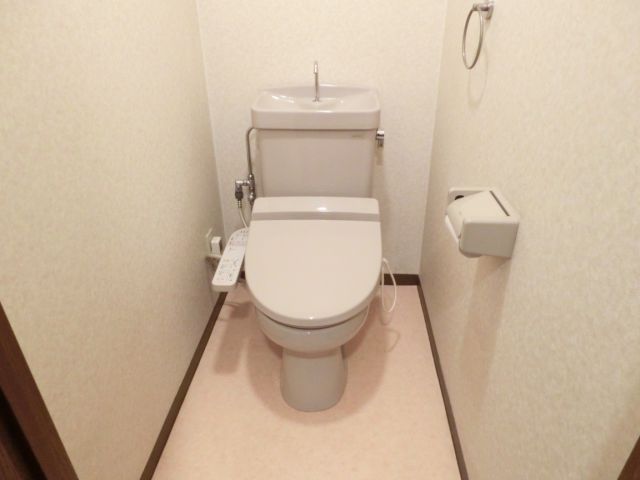 ☆ It is a toilet with a clean ☆
☆清潔感のあるトイレです☆
Receipt収納 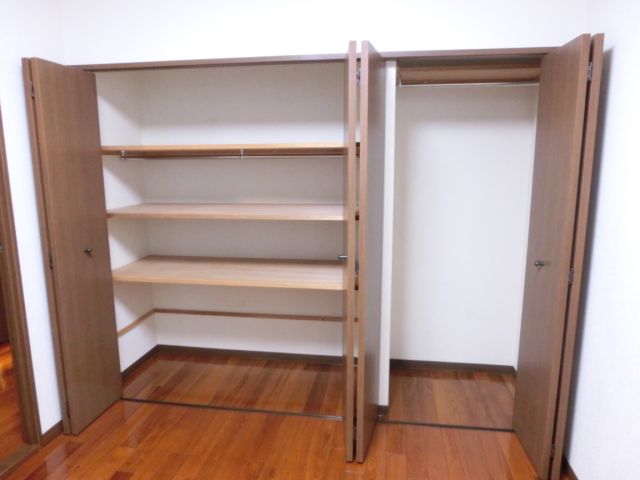 ☆ It is housed ☆
☆収納です☆
Washroom洗面所 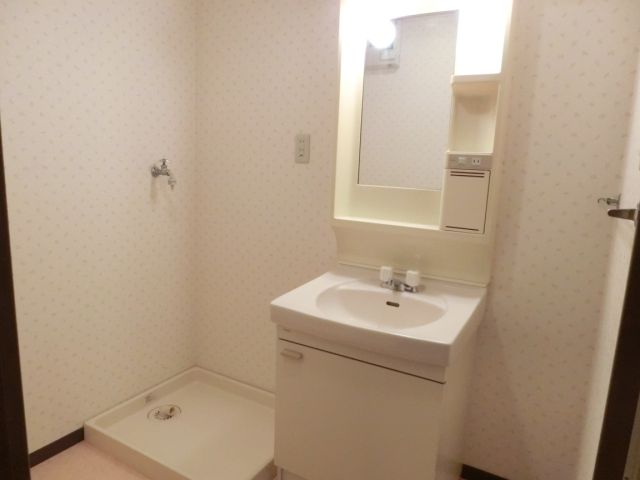 ☆ Independent wash basin ・ It is indoor washing machine Storage ☆
☆独立洗面台・室内洗濯機置き場です☆
Balconyバルコニー 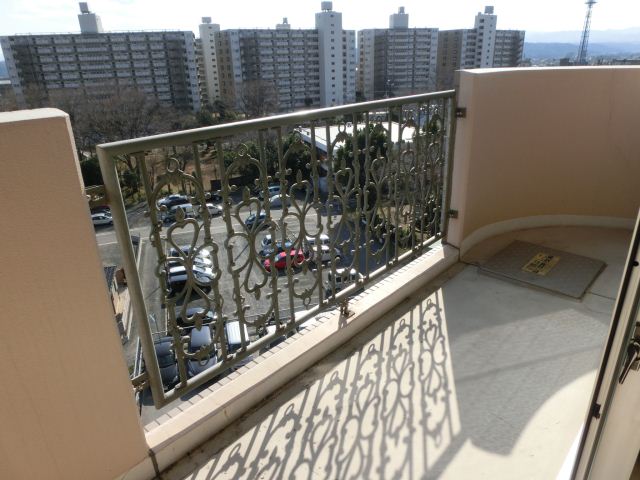 ☆ It is a good 7th floor of the room with a view ☆
☆眺めの良い7階のお部屋です☆
Primary school小学校 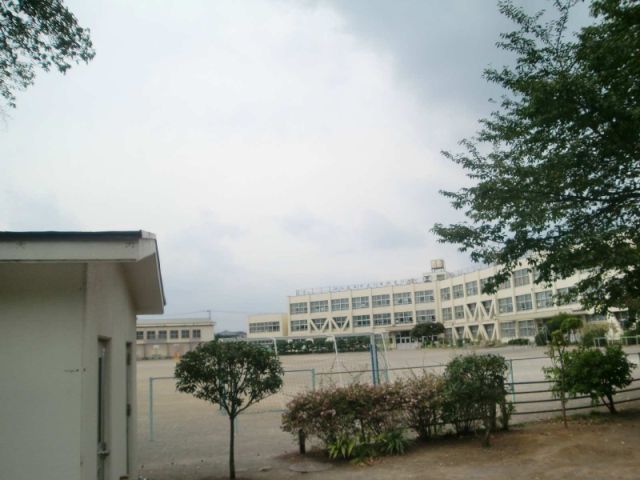 Municipal Haijima third 1600m up to elementary school (elementary school)
市立拝島第三小学校(小学校)まで1600m
Hospital病院 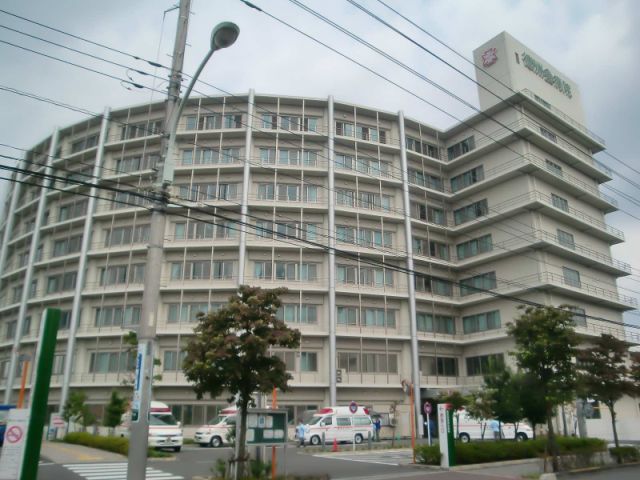 Tokyo NishiIsao Shukai 880m to the hospital (hospital)
東京西徳洲会病院(病院)まで880m
Otherその他 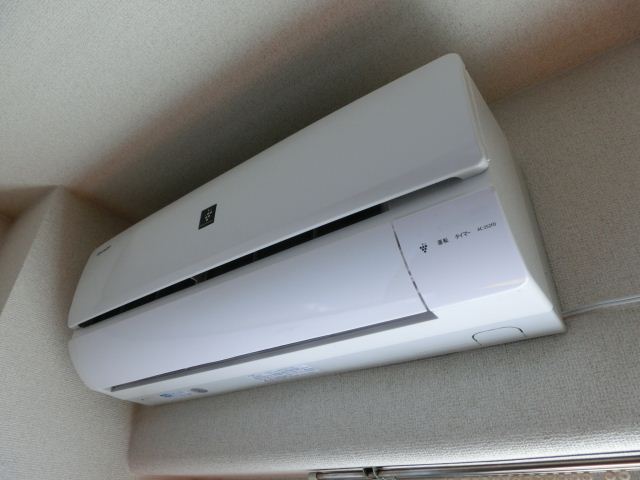 ☆ It is with your room Ekoan ☆
☆エコアン付きのお部屋です☆
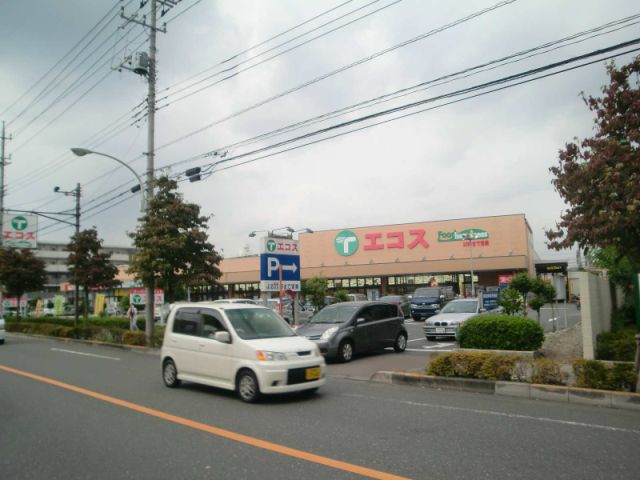 Ecos until the (other) 1100m
エコス(その他)まで1100m
Location
|

















