Rentals » Kanto » Tokyo » Arakawa
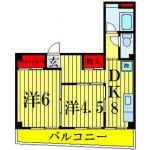 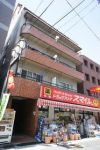
| Railroad-station 沿線・駅 | | JR Yamanote Line / Nishinippori JR山手線/西日暮里 | Address 住所 | | Arakawa-ku, Tokyo Nishinippori 6 東京都荒川区西日暮里6 | Walk 徒歩 | | 8 minutes 8分 | Rent 賃料 | | 90,000 yen 9万円 | Management expenses 管理費・共益費 | | 3000 yen 3000円 | Key money 礼金 | | 90,000 yen 9万円 | Security deposit 敷金 | | 90,000 yen 9万円 | Floor plan 間取り | | 2DK 2DK | Occupied area 専有面積 | | 38.2 sq m 38.2m2 | Direction 向き | | South 南 | Type 種別 | | Mansion マンション | Year Built 築年 | | Built 32 years 築32年 | | Terms and conditions consultation 1F Super Local guides available Interior renovated 諸条件相談 1Fスーパー 現地案内可能 内装リフォーム済み |
| All rooms are Western-style Reinforced Concrete Interior large renovated Station near commuting convenient Terms and conditions will consult 全室洋室 鉄筋コンクリート造 内装大型改装済み 駅近く通勤至便 諸条件ご相談致します |
| Bus toilet by, balcony, Air conditioning, Gas stove correspondence, closet, Flooring, auto lock, Indoor laundry location, Yang per good, Facing south, Add-fired function bathroom, Dressing room, Elevator, Seperate, Bicycle-parking space, Optical fiber, Outer wall tiling, Immediate Available, A quiet residential area, All room Western-style, Sorting, Single person consultation, Deposit 1 month, Two tenants consultation, All living room flooring, Entrance hall, Flat to the station, Window in the kitchen, The window in the bathroom, Room share consultation, 3 station more accessible, 3 along the line more accessible, Within a 5-minute walk station, Within a 10-minute walk station バストイレ別、バルコニー、エアコン、ガスコンロ対応、クロゼット、フローリング、オートロック、室内洗濯置、陽当り良好、南向き、追焚機能浴室、脱衣所、エレベーター、洗面所独立、駐輪場、光ファイバー、外壁タイル張り、即入居可、閑静な住宅地、全居室洋室、振分、単身者相談、敷金1ヶ月、二人入居相談、全居室フローリング、玄関ホール、駅まで平坦、キッチンに窓、浴室に窓、ルームシェア相談、3駅以上利用可、3沿線以上利用可、駅徒歩5分以内、駅徒歩10分以内 |
Property name 物件名 | | Rental housing of Arakawa-ku, Tokyo Nishinippori 6 Nishinippori Station [Rental apartment ・ Apartment] information Property Details 東京都荒川区西日暮里6 西日暮里駅の賃貸住宅[賃貸マンション・アパート]情報 物件詳細 | Transportation facilities 交通機関 | | JR Yamanote Line / Nishinippori walk 8 minutes
JR Yamanote Line / Nippori walk 8 minutes
Keisei Main Line / New Mikawashima walk 3 minutes JR山手線/西日暮里 歩8分
JR山手線/日暮里 歩8分
京成本線/新三河島 歩3分
| Floor plan details 間取り詳細 | | Hiroshi 6 Hiroshi 4.5 DK8 洋6 洋4.5 DK8 | Construction 構造 | | Steel rebar 鉄骨鉄筋 | Story 階建 | | 4th floor / 6-story 4階/6階建 | Built years 築年月 | | July 1982 1982年7月 | Nonlife insurance 損保 | | The main 要 | Move-in 入居 | | Immediately 即 | Trade aspect 取引態様 | | Mediation 仲介 | Conditions 条件 | | Single person Allowed / Two people Available / Children Allowed / Office Unavailable / Room share consultation 単身者可/二人入居可/子供可/事務所利用不可/ルームシェア相談 | Property code 取り扱い店舗物件コード | | 5072457 5072457 | Remarks 備考 | | Keihin Tohoku Nishinippori Station 8 min. Walk / Enumato 346m until the new Mikawashima shop / FamilyMart 266m until the new Mikawashima Station before shop / Terms and conditions consultation 1F Super Local guides available Interior renovated 京浜東北線西日暮里駅徒歩8分/エヌマート新三河島店まで346m/ファミリーマート新三河島駅前店まで266m/諸条件相談 1Fスーパー 現地案内可能 内装リフォーム済み | Area information 周辺情報 | | Enumato new Mikawa Shimaten (super) up to 576m Nishinippori nursery school up to 346m FamilyMart new Mikawashima Station before store up (convenience store) 266m medical corporation Association Anzuseikai Okada Hospital (Hospital) (kindergarten ・ Nursery school) until 147m drugstore Smile Nishinippori store up to (drugstore) 4m エヌマート新三河島店(スーパー)まで346mファミリーマート新三河島駅前店(コンビニ)まで266m医療法人社団杏精会岡田病院(病院)まで576m西日暮里保育園(幼稚園・保育園)まで147mドラッグストアスマイル西日暮里店(ドラッグストア)まで4m |
Building appearance建物外観 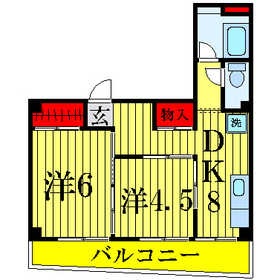
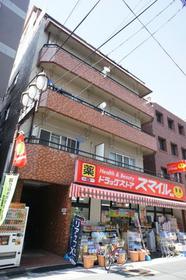
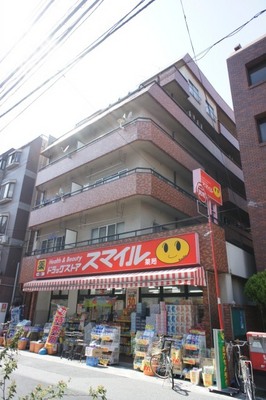 The first floor is useful in the drugstore!
1階はドラッグストアで便利です!
Living and room居室・リビング 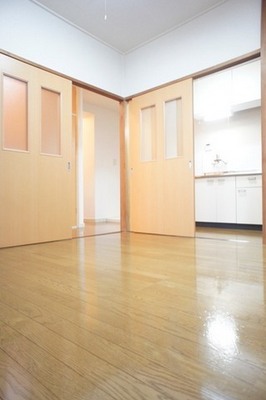 Day good!
日当り良好!
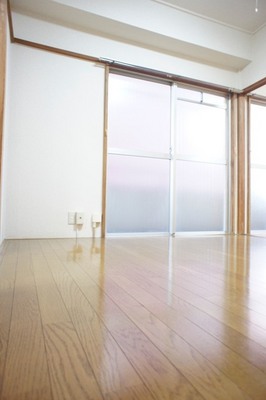 Day good!
日当り良好!
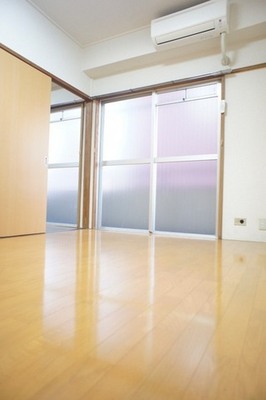 Day good!
日当り良好!
Kitchenキッチン 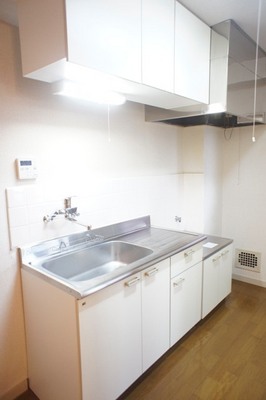 Storage is a lot of kitchen!
収納が沢山あるキッチン!
Bathバス 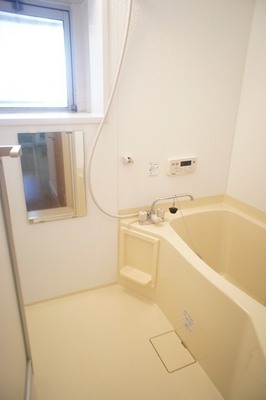 There is also a reheating function!
追い焚き機能もあり!
Toiletトイレ 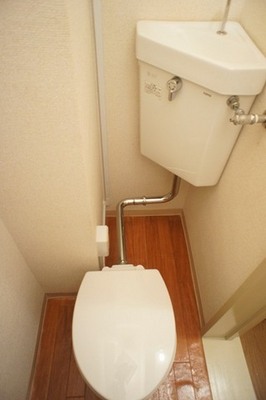
Receipt収納 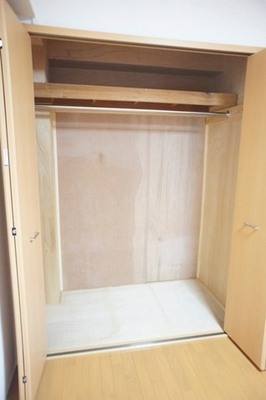 Western-style is the storage.
洋室の収納です。
Other room spaceその他部屋・スペース 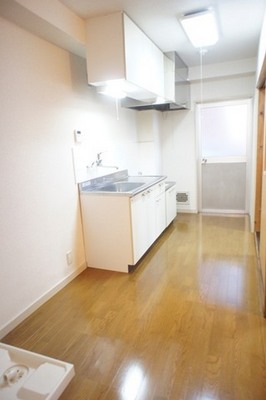
Entrance玄関 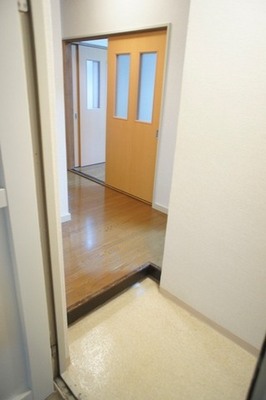
Lobbyロビー 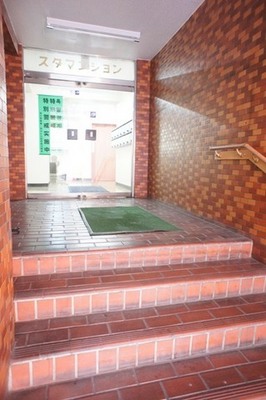 Entrance
エントランス
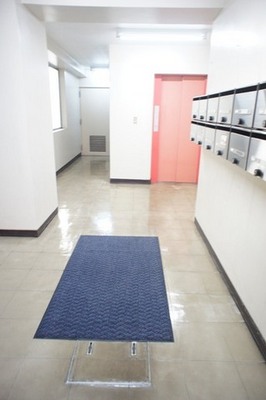 The lobby is the part
ロビー部分です
Supermarketスーパー 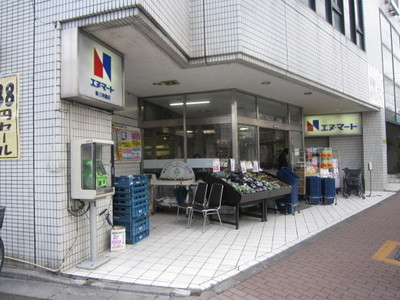 Enumato 346m until the new Mikawa Shimaten (super)
エヌマート新三河島店(スーパー)まで346m
Convenience storeコンビニ 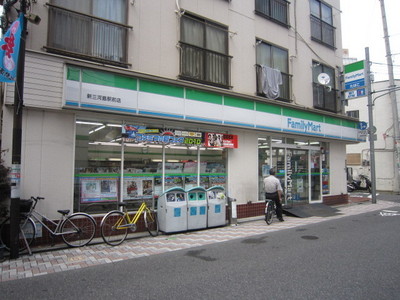 FamilyMart new Mikawashima Station before store up (convenience store) 266m
ファミリーマート新三河島駅前店(コンビニ)まで266m
Dorakkusutoaドラックストア 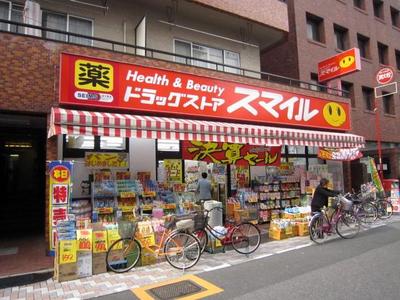 Drugstore Smile Nishinippori store up to (drugstore) 4m
ドラッグストアスマイル西日暮里店(ドラッグストア)まで4m
Kindergarten ・ Nursery幼稚園・保育園 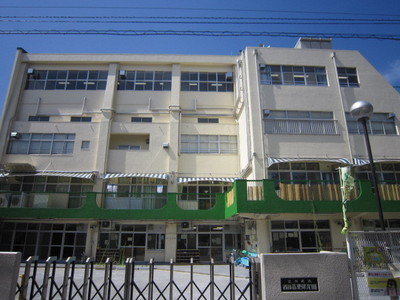 Nishinippori nursery school (kindergarten ・ 147m to the nursery)
西日暮里保育園(幼稚園・保育園)まで147m
Hospital病院 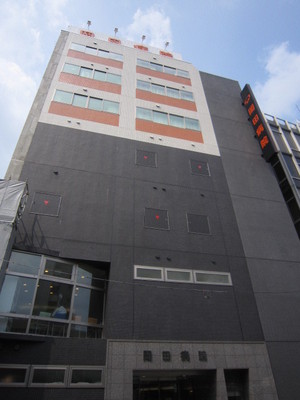 576m until the medical corporation Association Anzuseikai Okada hospital (hospital)
医療法人社団杏精会岡田病院(病院)まで576m
Location
|




















